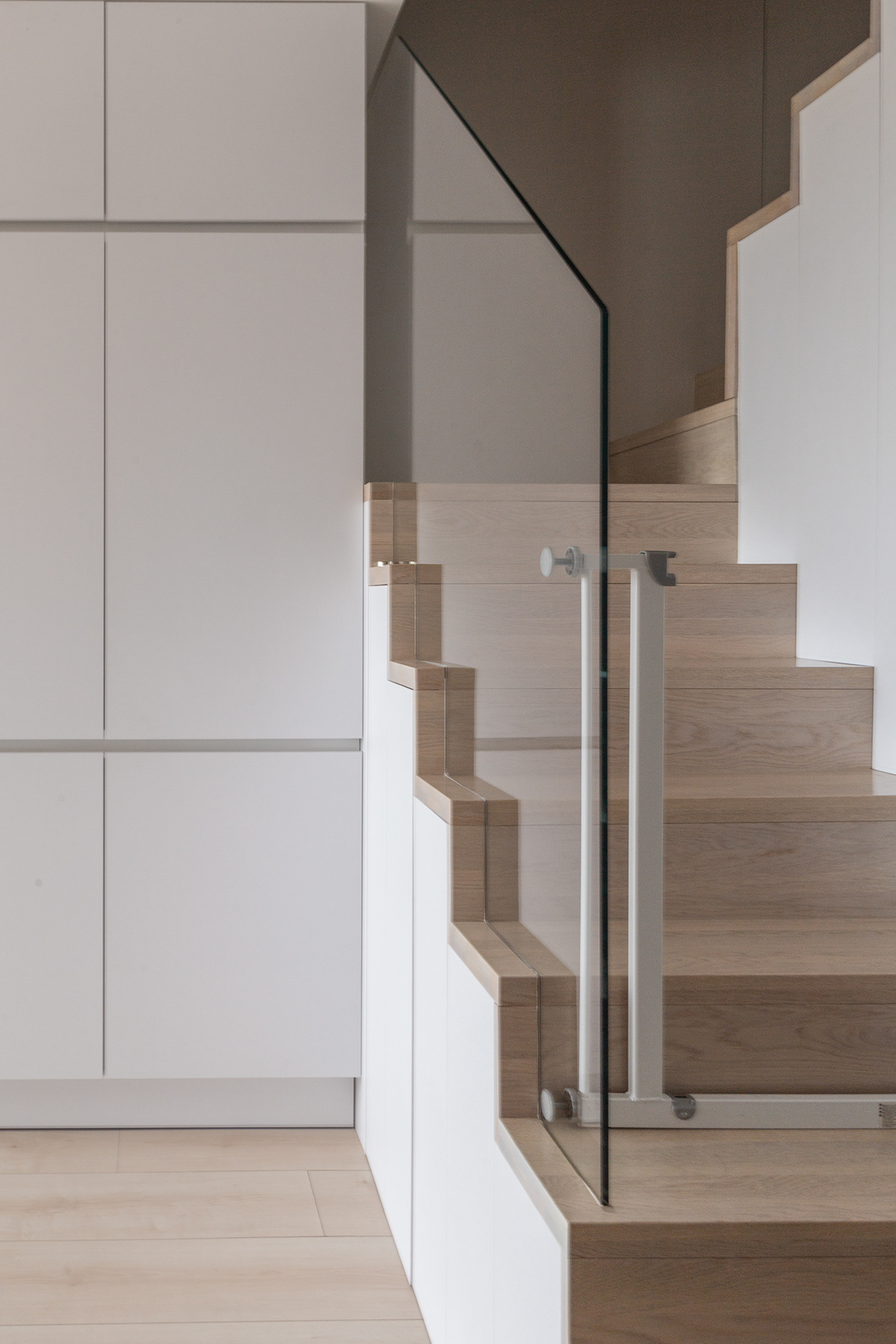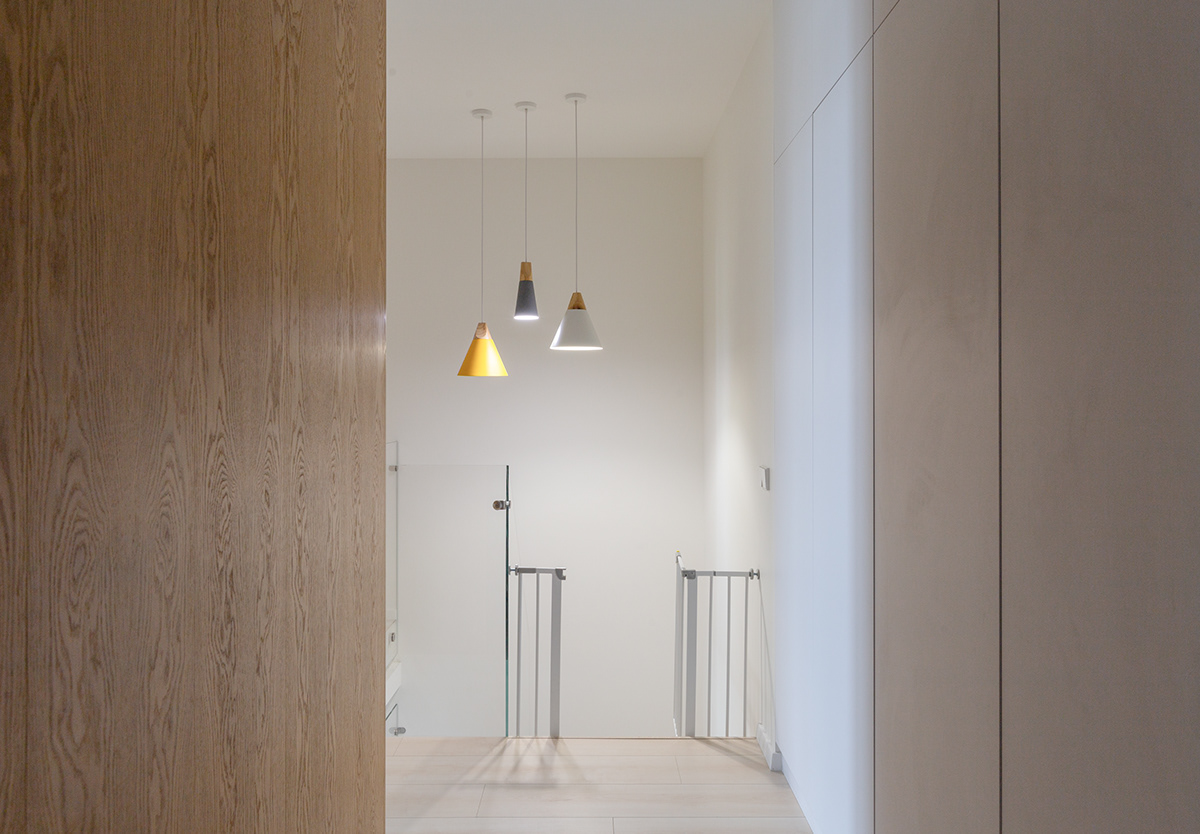D U P L E X
APARTMENT DESIGN
Studio: ZROBYM architects
Architects: Irina Sotnikova, Andrus Bezdar
Location: Minsk, Belarus
Area: 120 m2
Year: 2020

***
CONCEPT
The design is developed for a two-level apartment with area of 120 m2. The apartment has 2 entrances - 1st on the first (main) and 2nd (emergency) on the second floor. According to the planning decision, the floors of the apartment are almost the same in proportions. Upon entering the apartment, we see a traditional solution for two-level apartments - in the center there is a wet zone (bathroom + kitchen), on the right side there is a staircase to the 2nd floor. We have hidden all the irregularities in the layout and the columns with the help of the built-in furniture.

GROUND FLOOR PLAN

2ND FLOOR PLAN
***
LIVING SPACE
Upon entering the apartment, we see a traditional solution for two-level apartments - in the center there is a wet zone (bathroom + kitchen), on the right side there is a staircase to the 2nd floor.



The dining area is centrally located between the living room and the kitchen.

The storage area in the kitchen is a solid wall of cabinets and built-in appliances.

We equipped the place under the stairs as an additional storage area - you need to click on the panel to open it.

The concept of the 2nd floor is the same as on the 1st floor - all the walls around the perimeter are white, and in the center there is an element of wood veneer.


***
PARENT BEDROOM
The bedroom has its own dressing room, hidden behind the door. There is nothing superfluous, everything is functional.




***
KIDS ROOM #1



***
KIDS ROOM #2




***
BATHROOM



____________________________________


