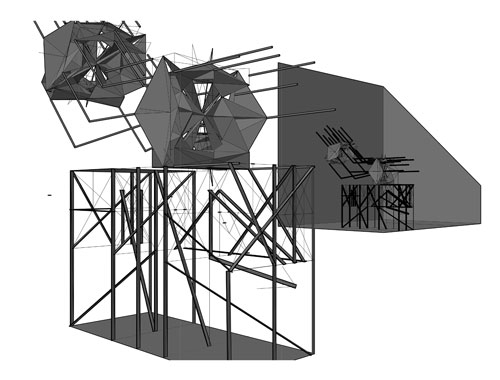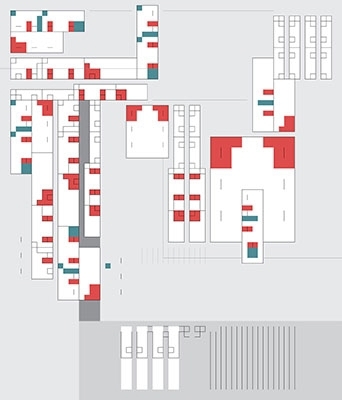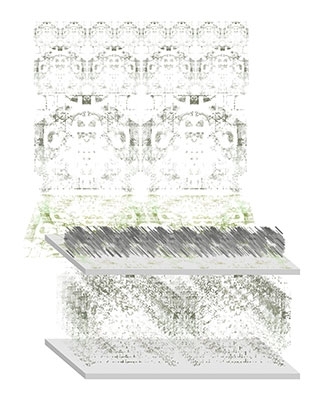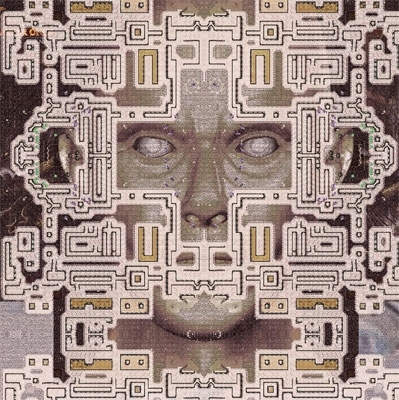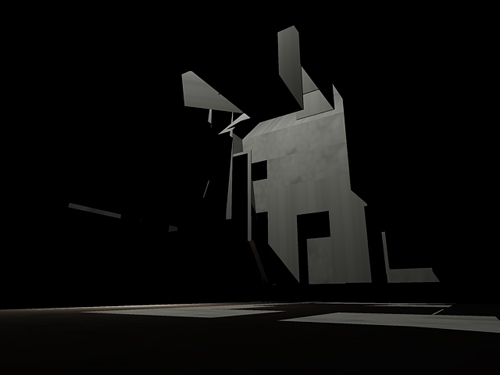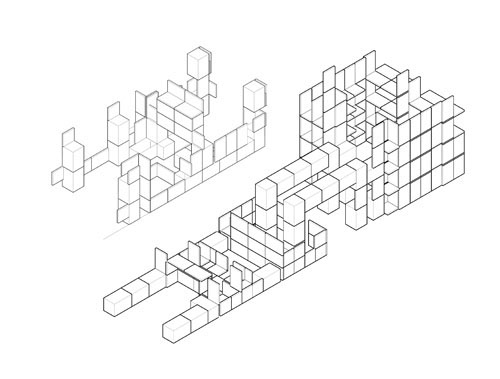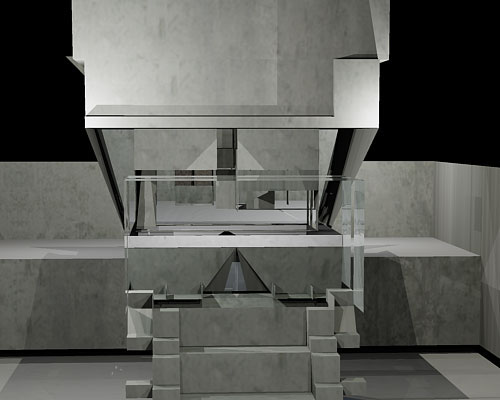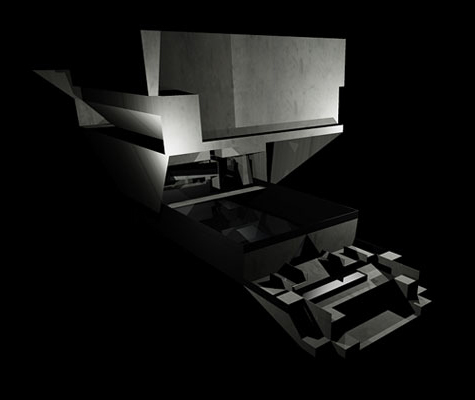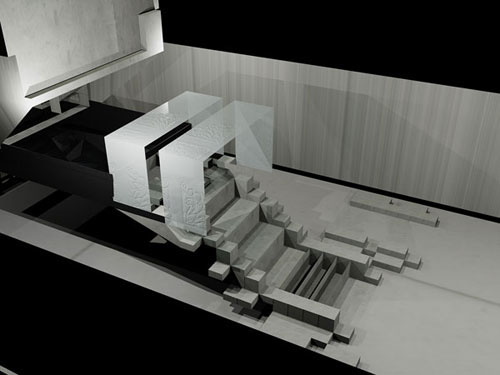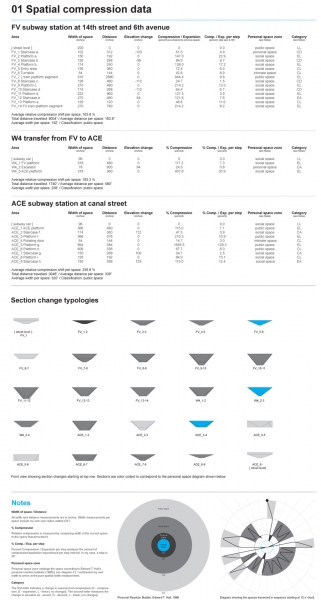
Examination of spatial compression / expansion in segments of NYC subway. Catalog of spatial compression in both vertical and lateral dimensions as experienced through several transfer locations in NYC subway. Middle of page shows the section change typologies experienced and color coded according to the common proxemics.
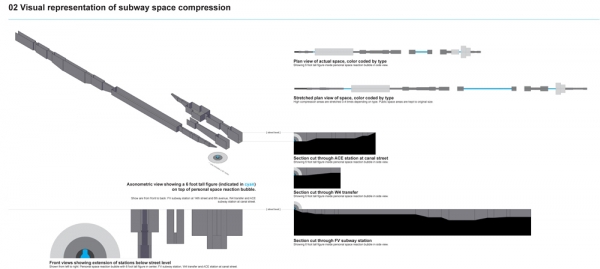
Axonometric views, elevations and section cuts through various station segments. Upper right hand corner shows plan views comparing actual space to perceived space in which tightly compressed segments are lengthened.
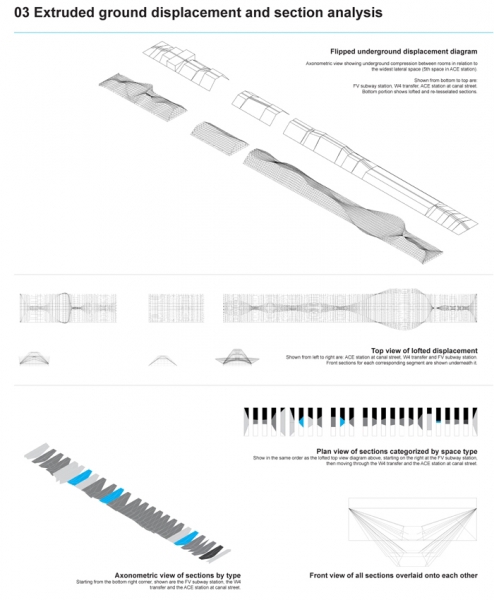
Formal modification of section typologies to show the differences in section width as compared to the widest segment. The individual sections where then lofted together to analyze general flow pattern.
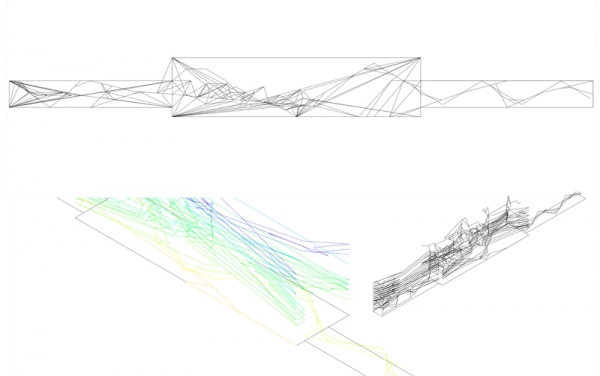
INITIAL WALK ANALYSIS : Excerpts from intial program sketch written in LISP to simulate people walking randomly throught the space. Each 'walker' has a different stride length. Bottom views show a number of walks super imposed onto another.
