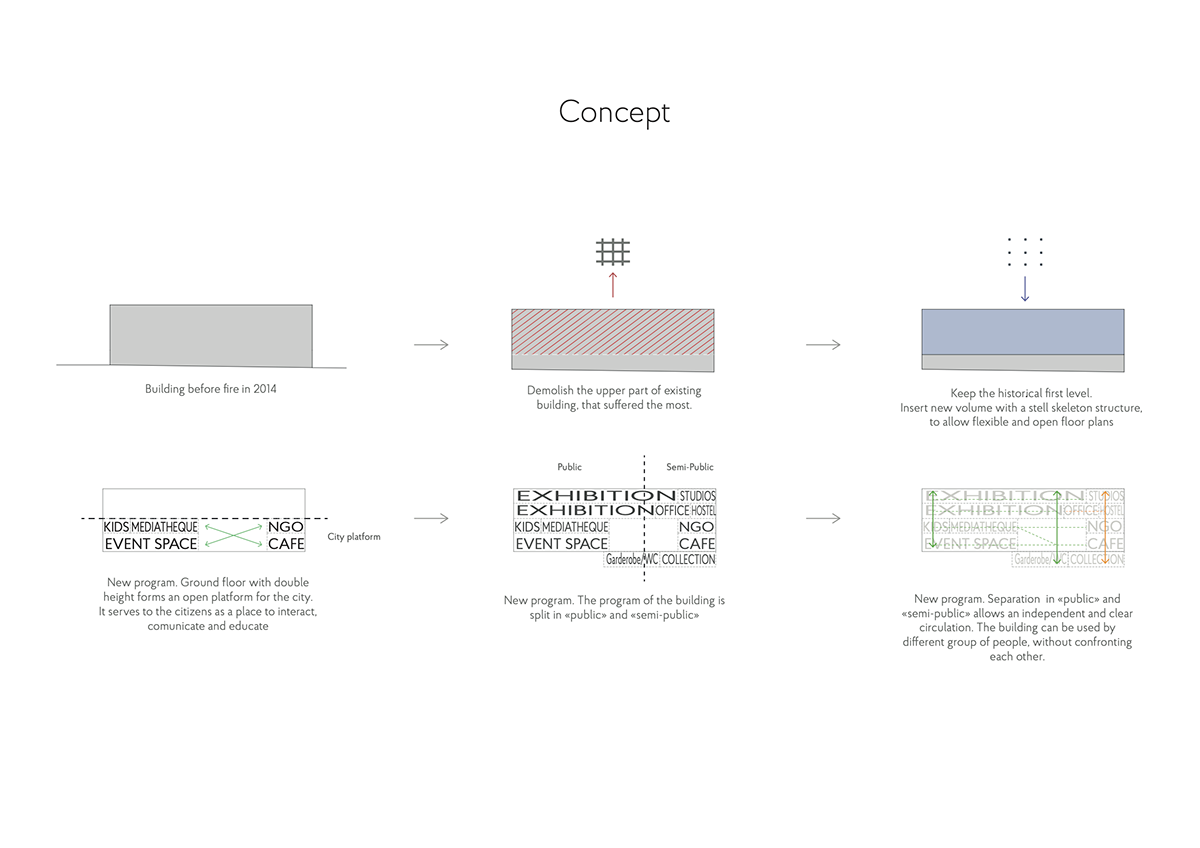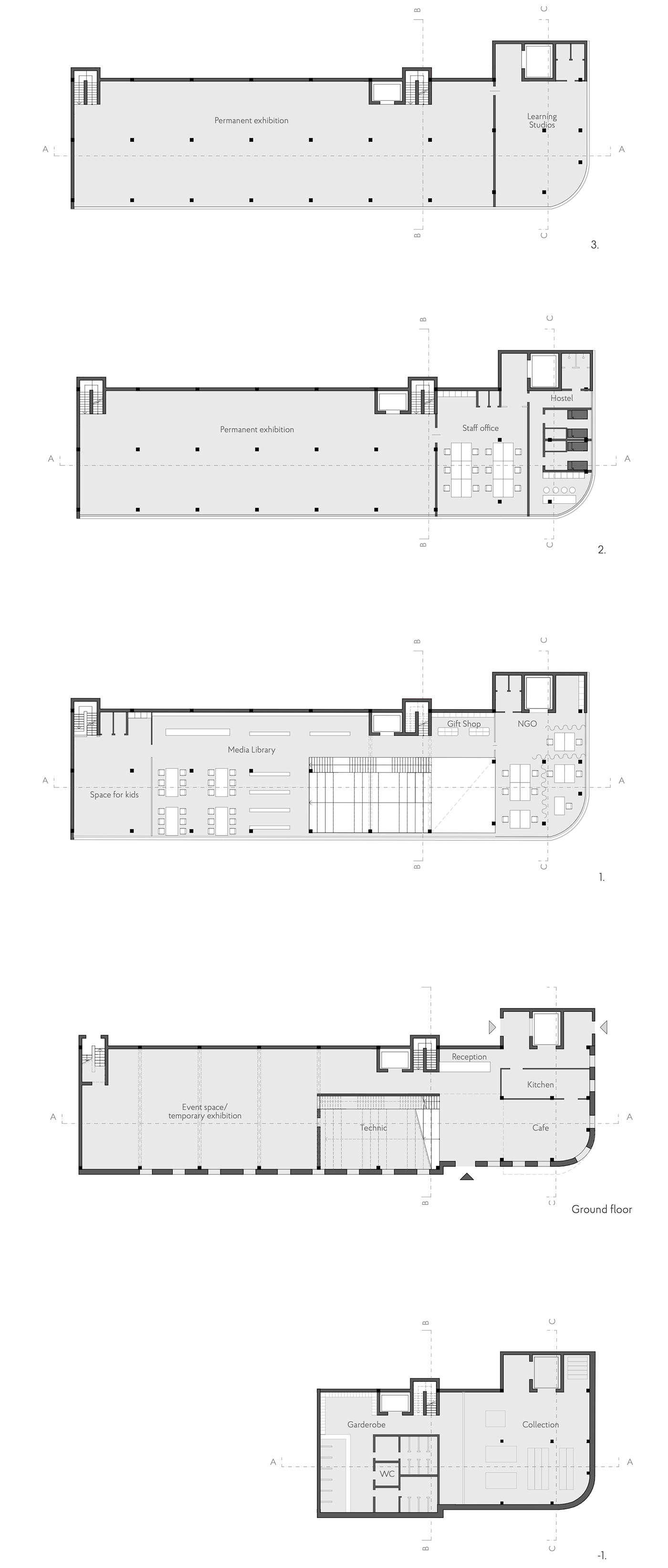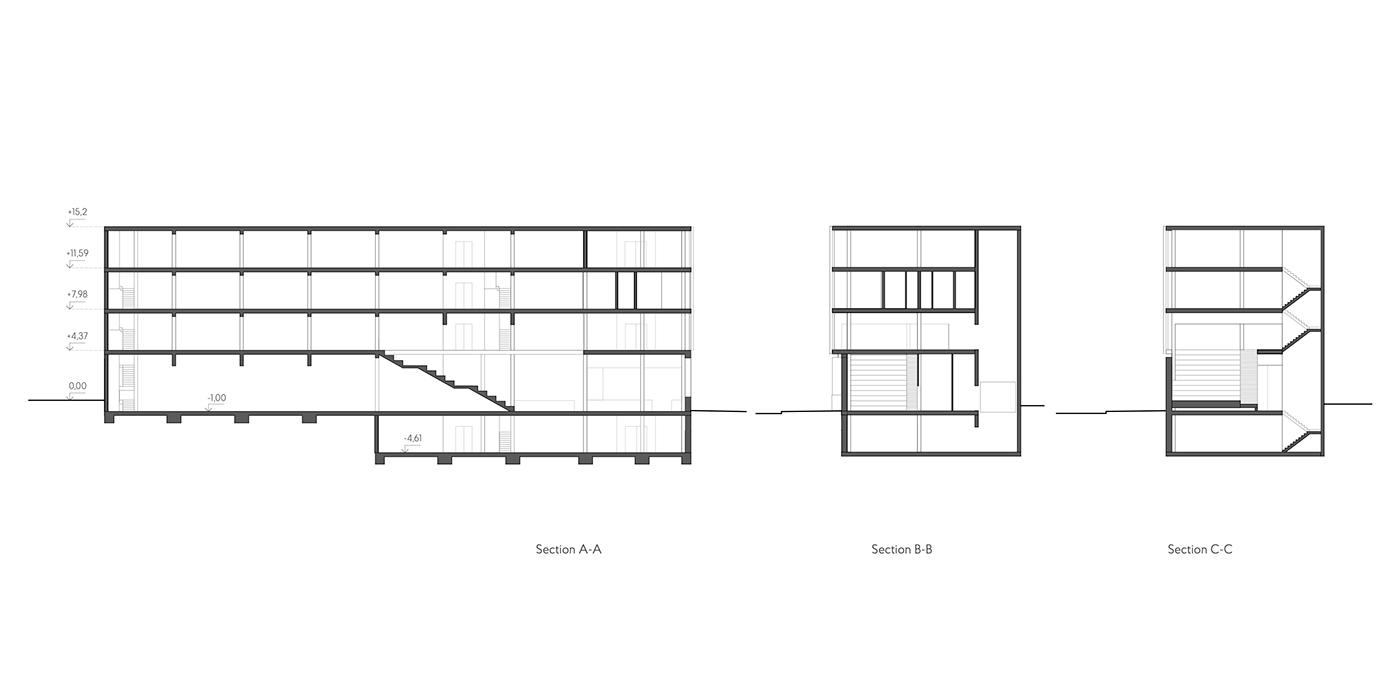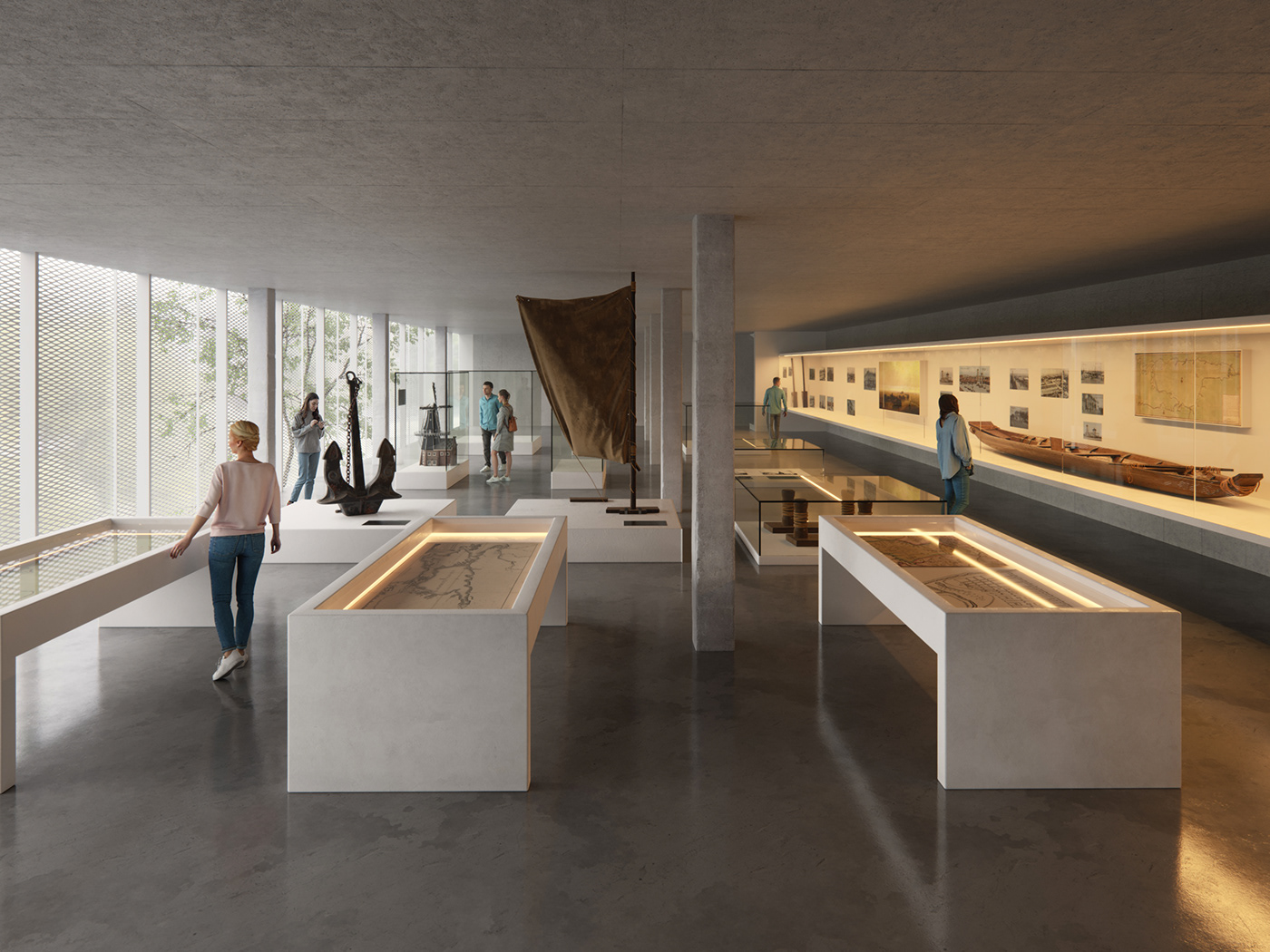Competition proposal for Port of Cultures.
Mariupol, UA
In the recent years, the city of Mariupol began to develop rapidly. Residents have a need for a new place to reflect on their identity, self-expression and education. The city needs a place that opens a dialogue between residents about who they are and what formed them. The building of Internal Affairs at the intersection of Georgievskaya and Artema Streets was chosen as the site for the implementation of this task.
During the tragic events of May 9, 2014, the building of Internal Affairs was engulfed in fire and partially destroyed. In the project of the new cultural center, we propose to leave the original facade of the first floor of the building as a historical foundation, into which a new steel skeleton structure is built in, providing easy configuration and open plans for the new building program. The facade of the new volume will be covered with panels of metal mesh.
In developing the concept of a new cultural center for Mariupol, we strive to create a simple and open building that will serve the city and its residents. The lower half of the cultural center will function as a city square. This will be the epicenter of the interaction of visitors. There will be a media library, a zone for children, a restaurant, a souvenir shop, flexible space for temporary exhibitions or lectures, as well as coworking for NGOs. All of these elements are connected by open space at the entrance of double ceiling height. This square is the first encounter of a visitor with the building.
The principle of openness is laid in the building. The visit to the building will be as easy as going to the park or walking along the main street of the city. For that reason, the wide sitting steps will constitute the central area of the building. This place belongs to the residents of the city and they determine the scenario for its use. It can be a place for meeting, working, having discussions, small lectures or readings. A wide staircase connects the entrance area with the media library and the area for children behind, which is located on the second floor. In the upper half of the building, there will be permanent exhibition spaces, educational studios, offices for employees of the cultural center and a hostel for guests. On the underground floor, there will be a cloakroom and an archive.
Upon getting into the Port of Cultures, the visitor will feel that this is a new urban platform, which, first of all, is a new tool for communication and interaction with the city and its residents.











