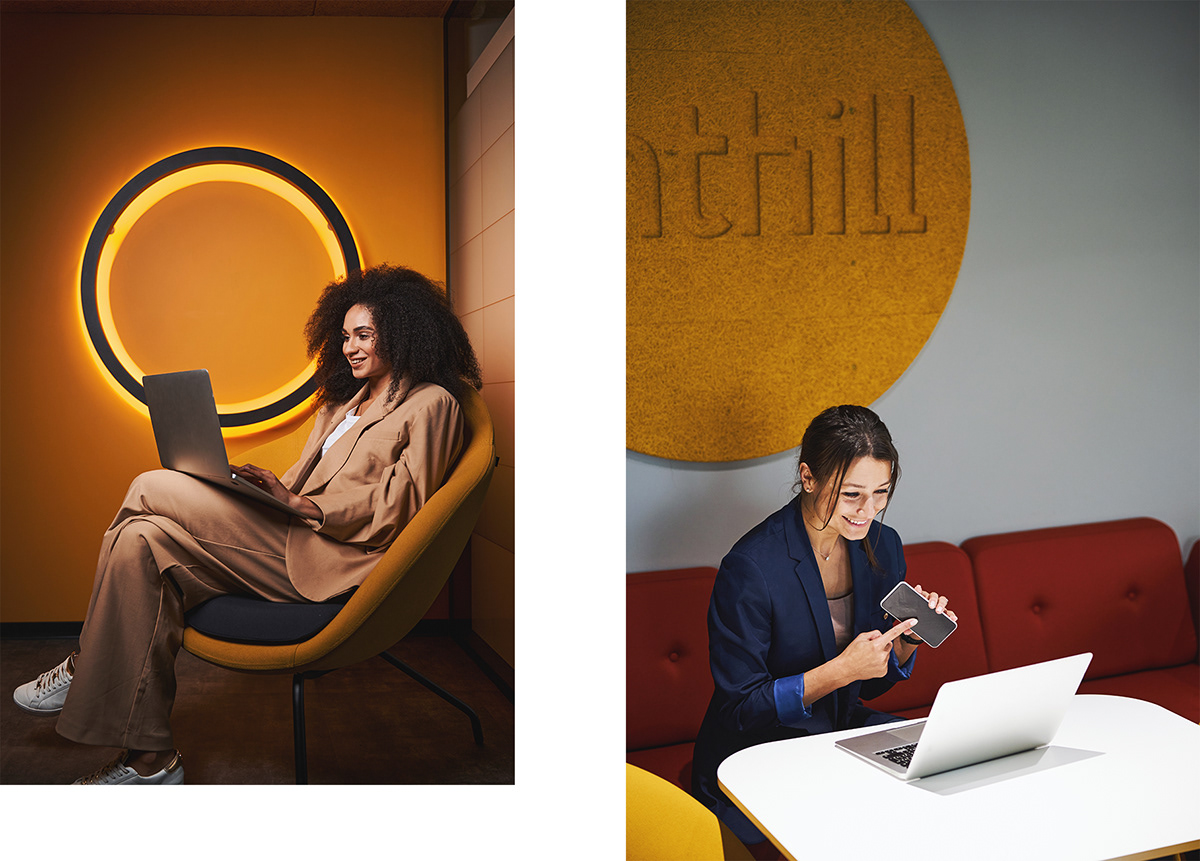ANTHILL | COWORKING SPACE
Team : Andriy Gubenko, Illia Snisar, Anastasiya Ponomarenko
Project Area: 975 sq. m
Project Year: 2019
Location: Kyiv, Ukraine
Project Area: 975 sq. m
Project Year: 2019
Location: Kyiv, Ukraine
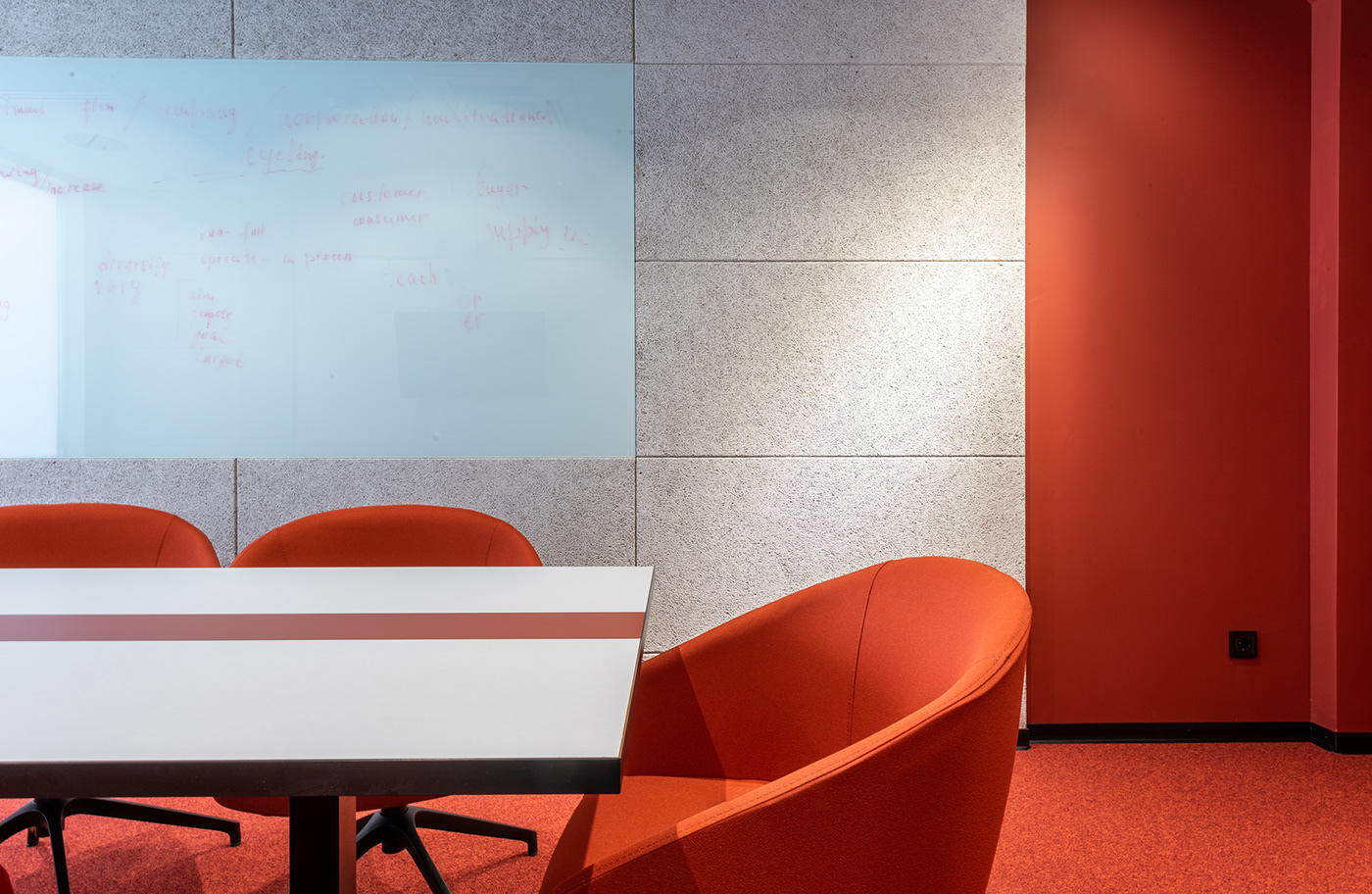
LAYOUT

CONCEPT
Anthil space is a coworking office with the concept of working ants - IT specialists in "ant shells" as working rooms. Conceptually, the coworking space is divided into 3 parts which are called ant species - dinoponera, allomerus and atta.
In each parts there are meeting rooms with corresponding names. Besides in the Allomerus part there is a sleeping-room for night working residents. And in Atta there is a kitchen, coffee point and video-room (for streaming or recording bloger content).
In the entrance area there is an Anthill cafe, lounge area, as well as a conference room for 30 people, which can be transformed into a conference room for 60 people by sliding glass partition and unite two spaces in one.

MOODBOARD

SKETCHES






VISUALIZATIONS




IMPLEMENTATION | DETAILS
A large lamp made of metal pipes - symbolizes the very idea of an anthill, where white and black tubes are nests where ants live, and green ones - where they intersect, spend happy hours, communicate and make new acquaintances.
This lamp is the center of this story, just the place where residents rest and communicate.




ANTHILL CAFE




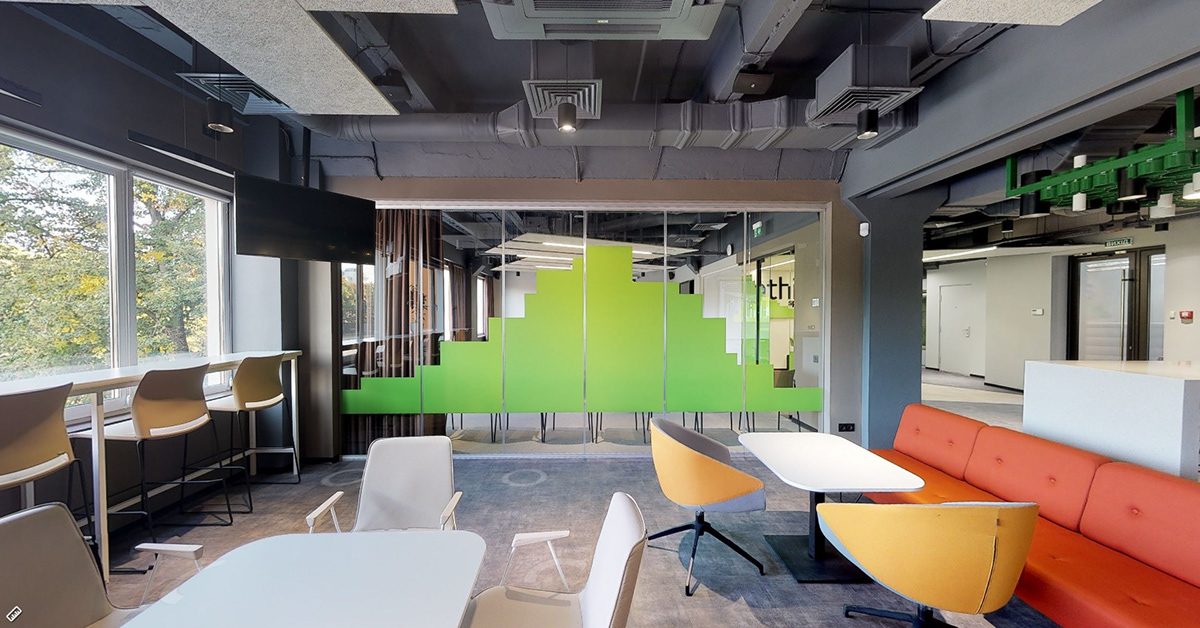
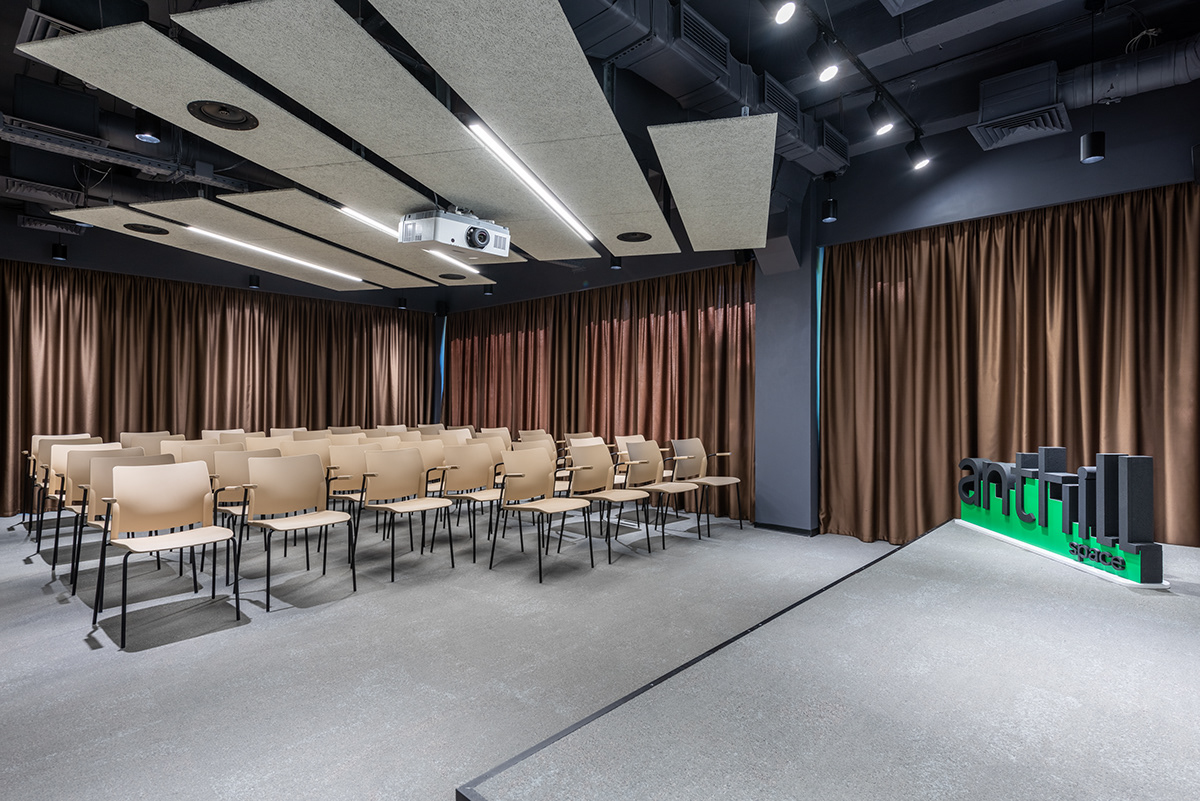

DINOPONERA ZONE | MEETING ROOM PONERA
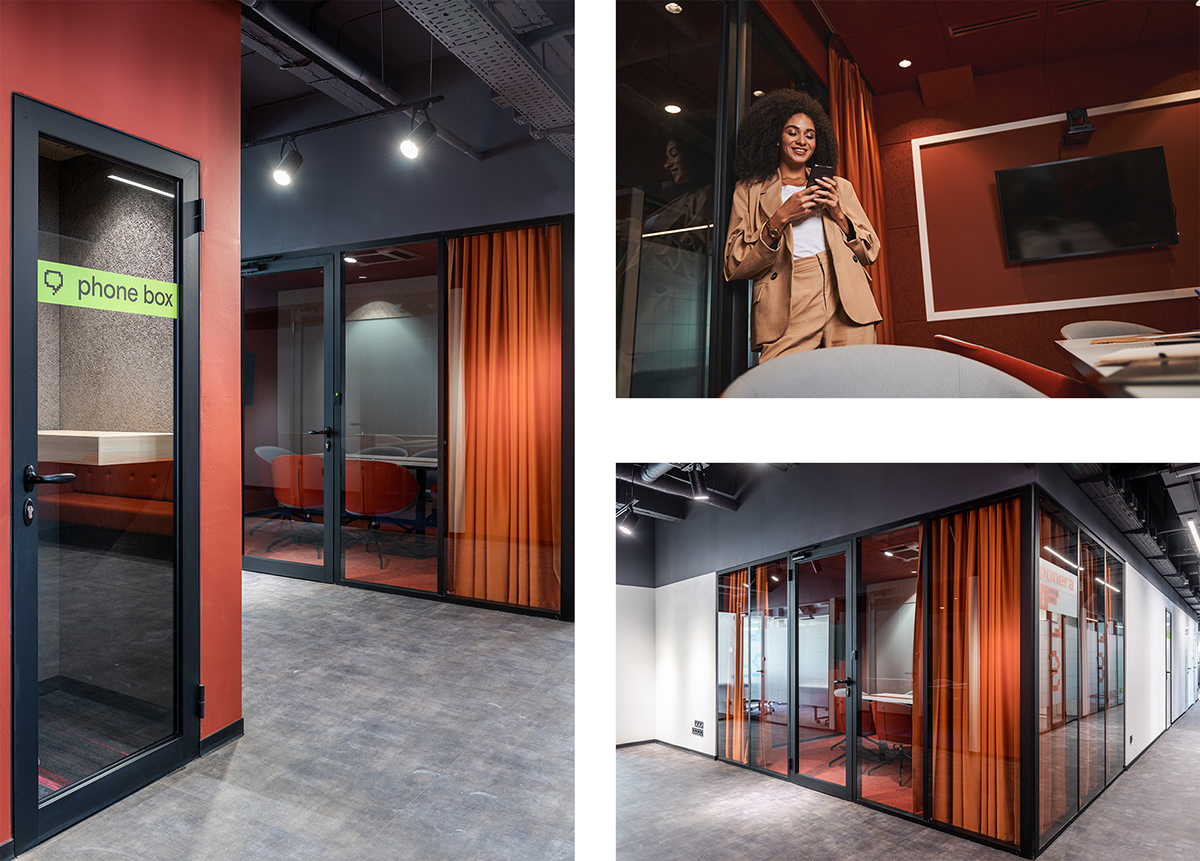

Meeting room | dino




ATTA ZONE
MEETING ROOM, OPENSPACE | ATTA
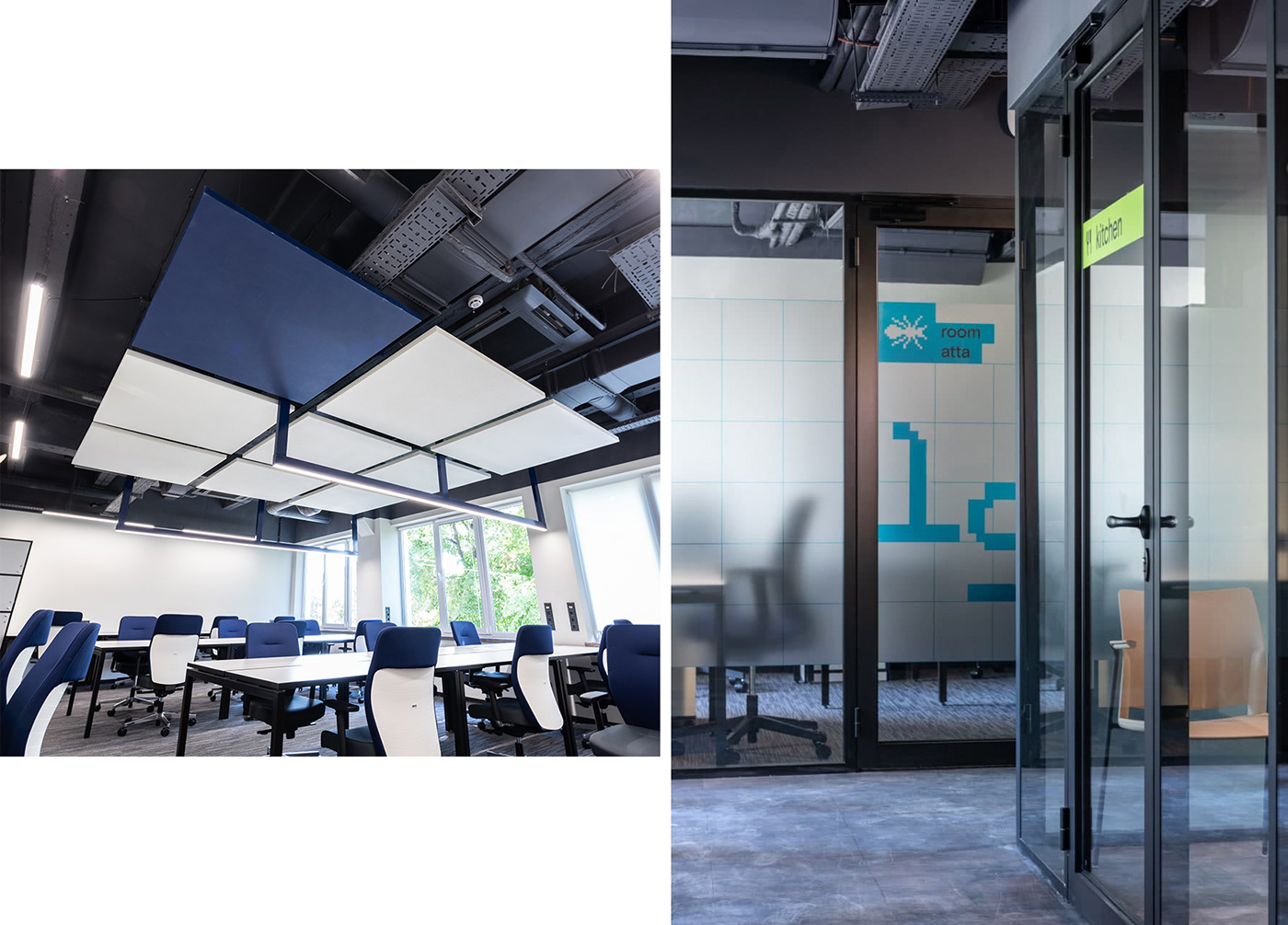



OFFICE AREA | ATTA
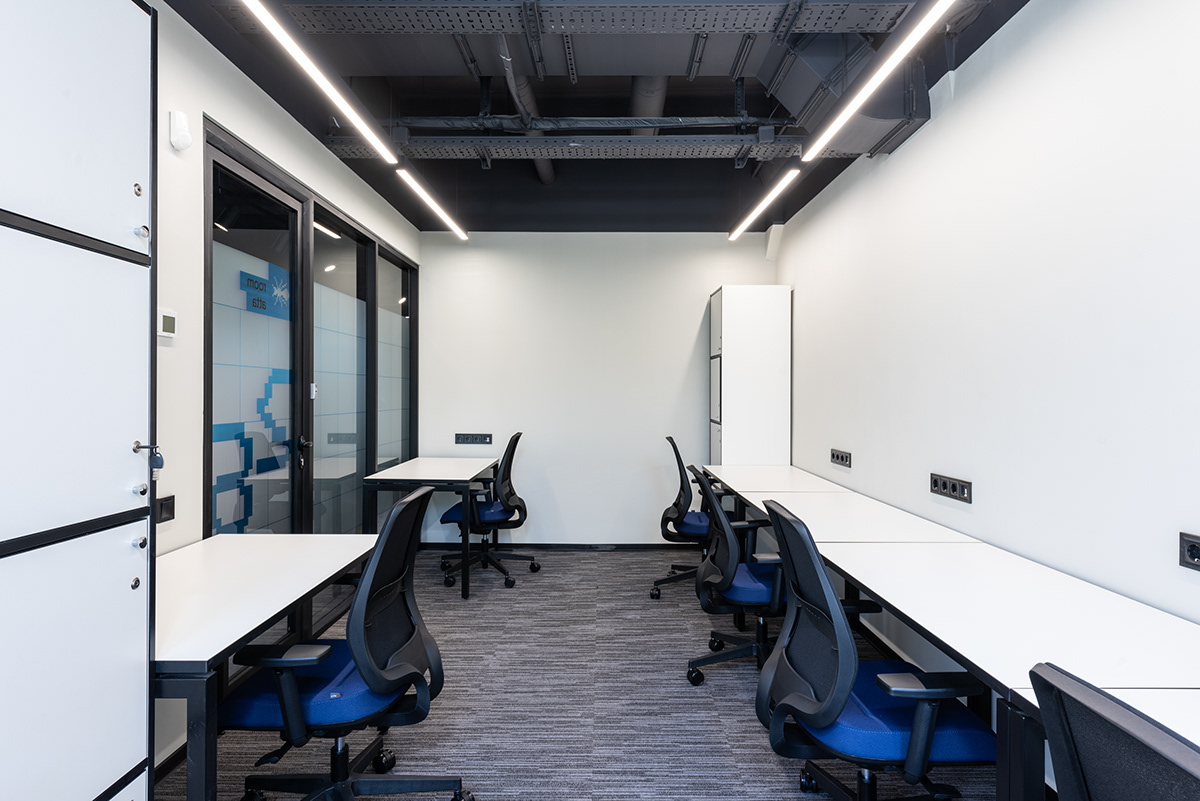

ALLOMERUS ZONE
