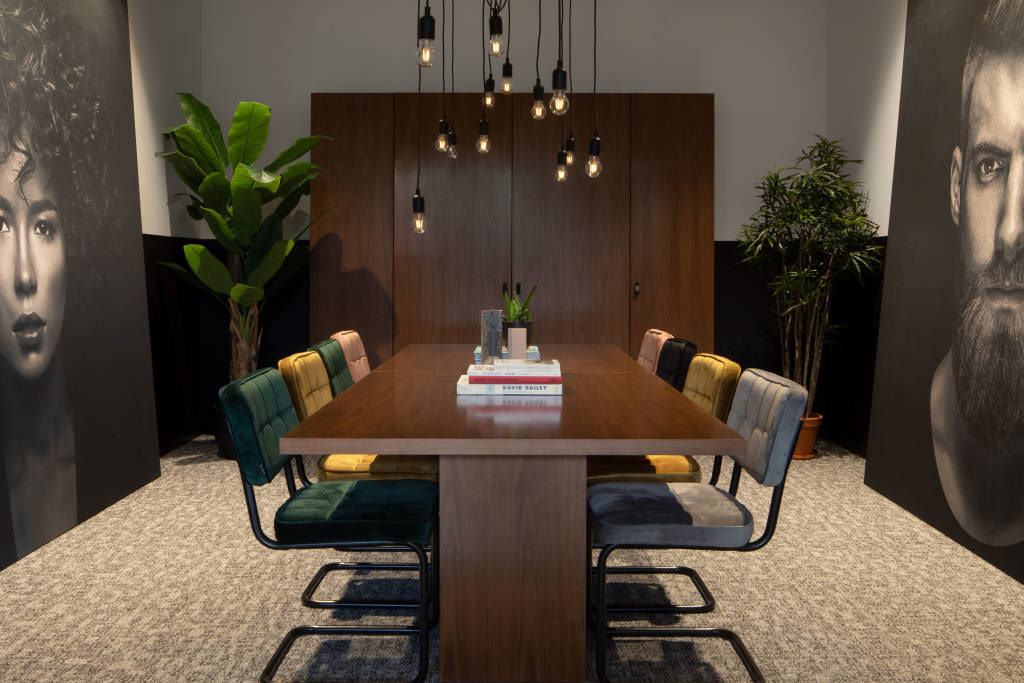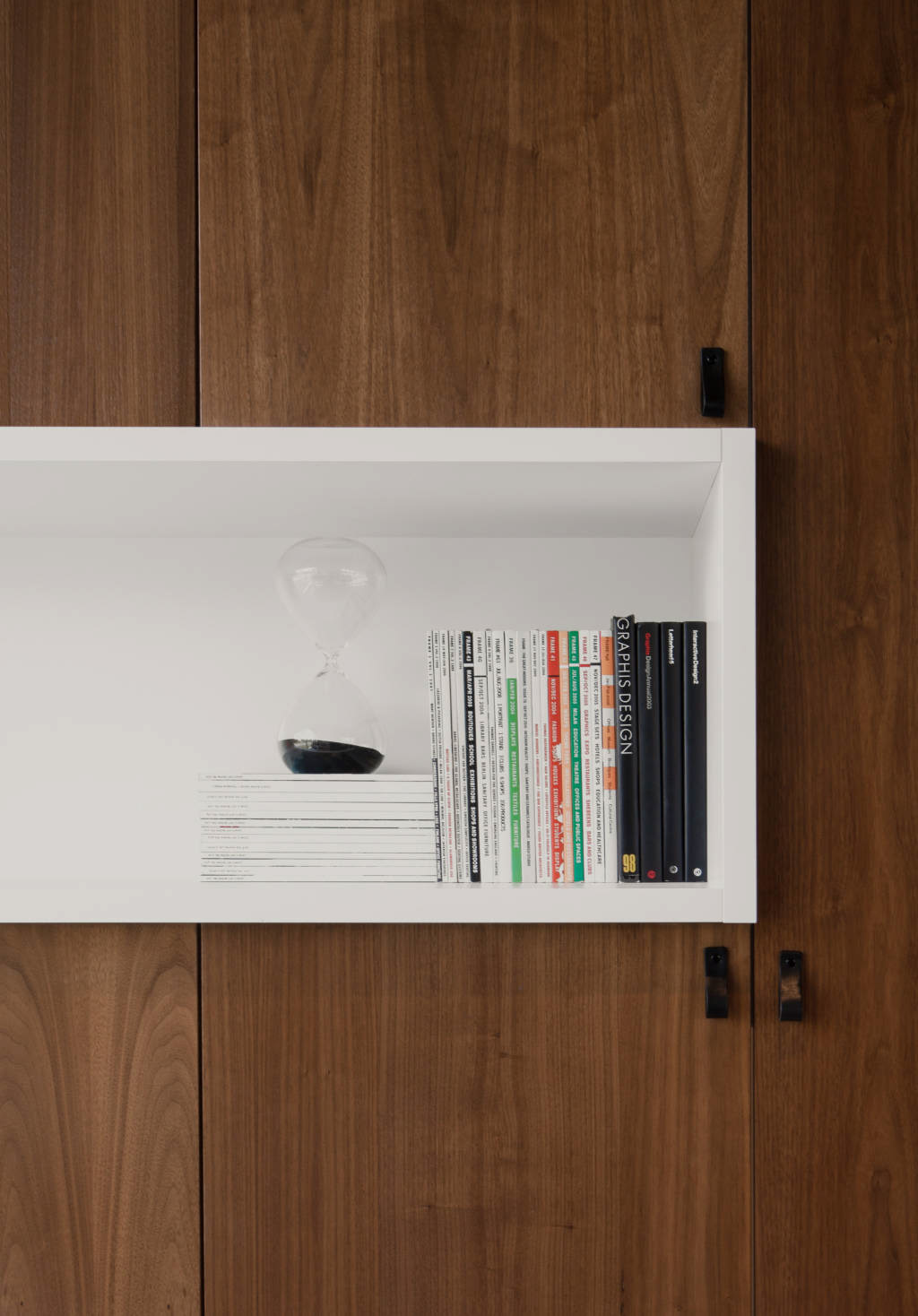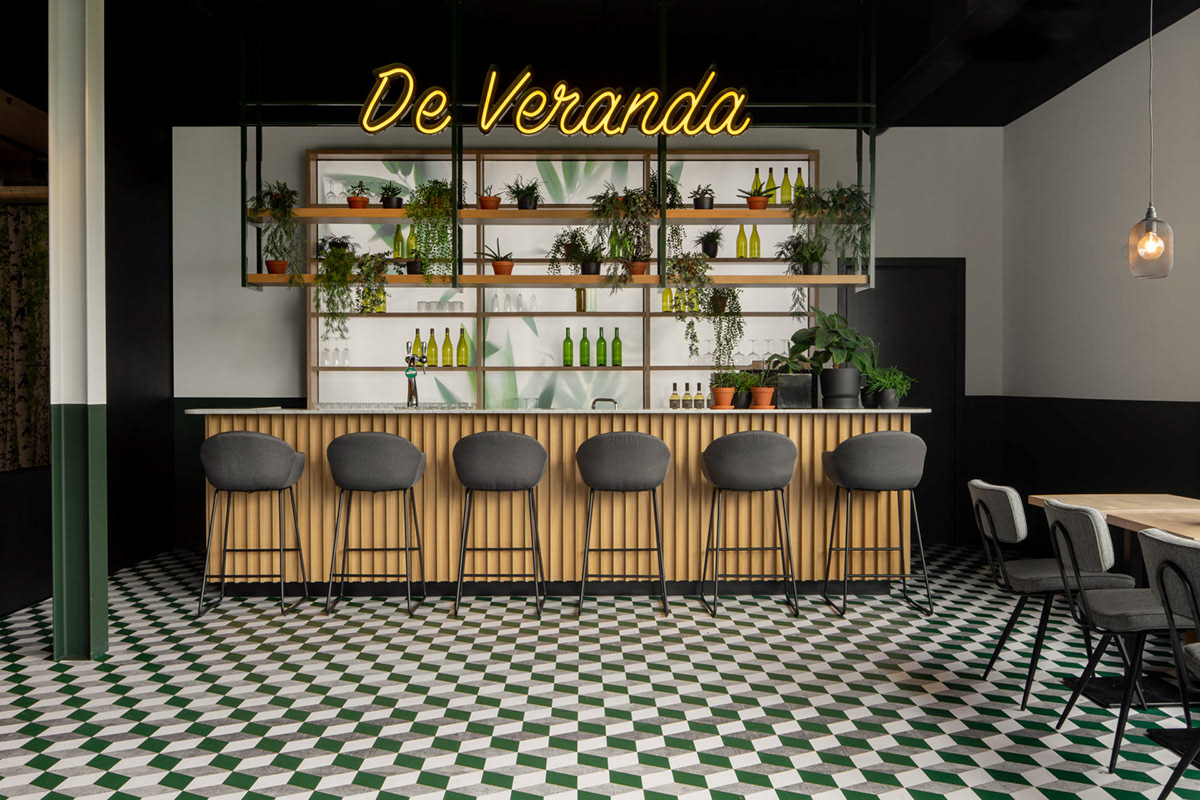
It's fun to create a new office design for a company you often collaborate with. In order to create a design to fit White Light, we went digging in their corporate culture. The most important factor, it turned out, is that White Light is a family business. So family based working it is.
At Creneau we know the people of White Light. We often collaborate on different projects. They design, produce, and install many types of advertising, signing and decorative solutions for interior and exterior within the Benelux. We are always excited when a supplier asks us to switch roles. So we became the supplier and White Light became our client.

In order to create a design to fit White Light, we went digging in their corporate culture. The most important factor, it turned out, is that White Light is a family business. With a dog. Each family has their own rules and their own unique members. And above all, we needed to take those members into account. That’s why we sent a questionnaire to each department, to figure out what they think is important in their new office. It became the foundation of our design.

When you enter White Light, you walk straight into the magical world of print. The first contact is the showroom, where all materials they can print are on display. A large light box with tropical visuals and ‘HALLO’ draws you right toward the reception desk. Another striking element is the top of the desk. It’s made out of parquet recovered from the home of a Creneau colleague. Yes, for recycling! Adjoining the showroom is the office’s meeting space. This way it is not only a room for employees to retreat to, but for clients as well.






Clients and colleagues who want to carefully study the materials in the right light, can go to the materials room. It is home to a full library cupboard that is (almost) bulging with samples. Above this chamber of curiosities, a Philips light box is placed. The light can be adjusted to all types and intensities, allowing for a correct assessment of a material.

For Marcel, head of the family and the company, we designed one office exactly in the style of Mad Men. Marcel has always been a passionate photographer. In his office you’ll come across some unique pieces that he collected over the years.
The other executives, the administration, the designers and the print operators were divided into small groups and distributed among the other rooms. People’s wishes were taken into account here as well. Administration is in a rather sober room, while we created a more creative and homey atmosphere for the designers and print operators.



The family gets together at The Veranda. It’s located at the company’s first floor and boasts a mesmerizing view of the mining site and the nature surrounding it. Ideal as a spot for lunch, as a bar or as an event location!



At one of the first events that White Light organized there, some ladies appeared out of nowhere to give Marcel a big kiss. He was wondering why… Turns out all women were crazy about Marcel’s…
Toilet!
Walk into the toilet and you’ll walk into a whole new world. Wallpaper with butterflies, birds and plants, jungle noises and warm lighting create a unique atmosphere. A real conversation starter, or in this case a reason to deliver a big kiss.
Would you like to receive some big kisses from women because of your beautiful toilet as well? Make an appointment and stop by!


