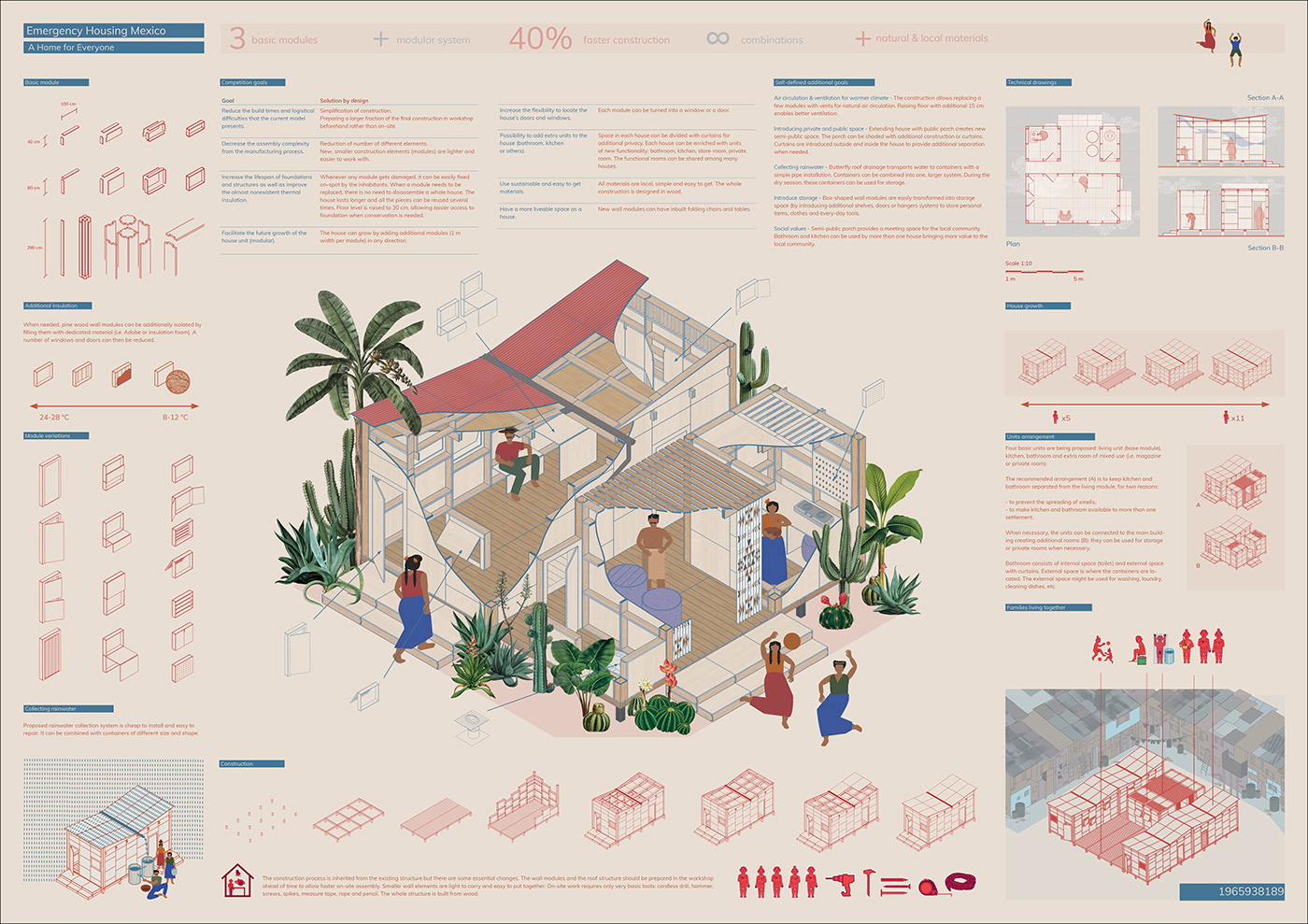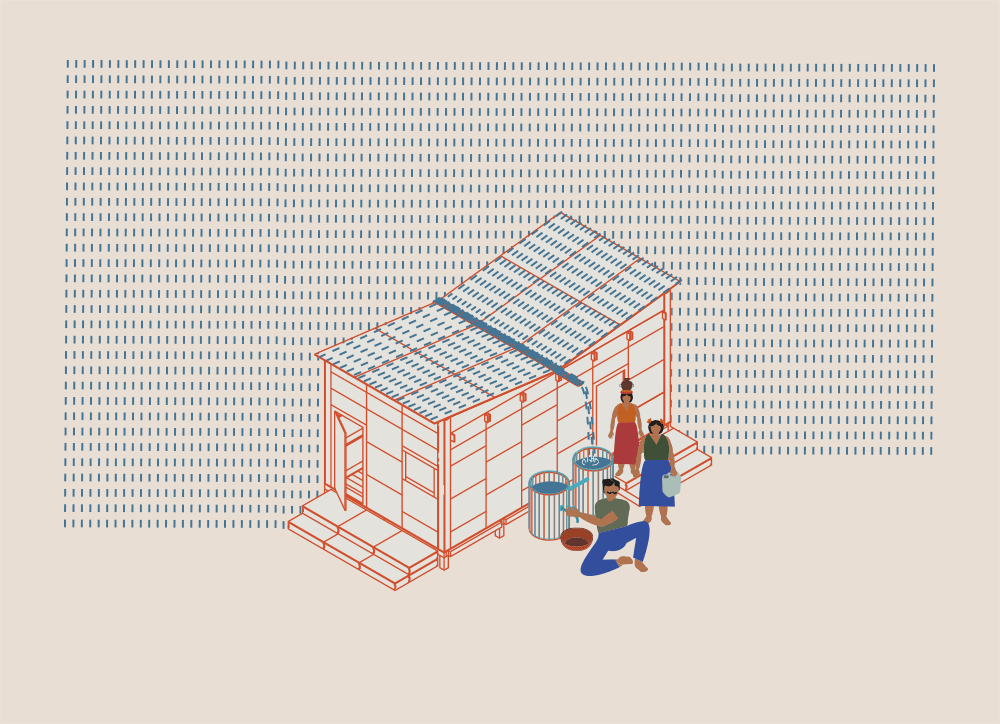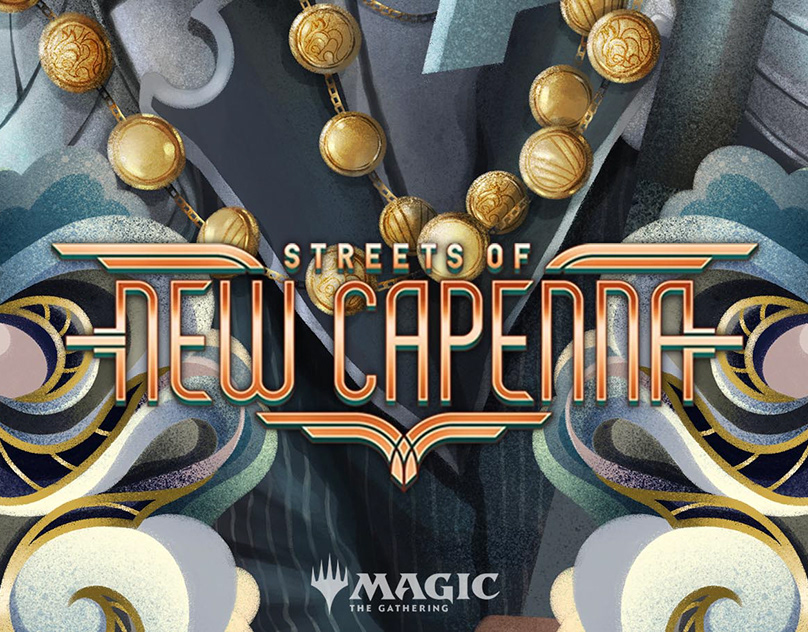
Project made for architectural competition at archstorming.com
"EMERGENCY HOUSING MEXICO - A HOME FOR EVERYONE"
created together with Olga Kreft.
created together with Olga Kreft.
The aim of this project was to design a temporary shelter for those who don't have a place to live.
Our proposal was a modular, flexible, easy-to-build, easy-to-fix and easy-to-grow structure.
The proposed construction is based on standard module 1 m wide and a height of 40 or 80 cm.
In its basic form, it is a wooden wall module, however, you can transform it into a window, shelf, door, etc.
In the most advanced form, you can use it to create a folding chair or a table to create a comfortable space.
The problem of storing things private and farm items household is solved with shelves - basic module + shelves or system
wardrobes - basic module with shelves + doors. In addition, the basic module can be completed additional insulation in cold climates. Thanks to a simple measuring system the whole structure is easy to assemble and, if necessary, disassembly.
The modules are small and lightweight, making it easy to carry through one volunteer. Elements can be prepared in the workshop, which improves subsequent assembly. Every time the module is damaged can be easily replaced or repaired by residents without separating the whole house. This feature significantly extends the lifetime of the whole construction.
What's more, a basic housing unit with an area of 18 m2 can increase the area to 36 m2 by adding just 3 extra modules.
Our proposal was a modular, flexible, easy-to-build, easy-to-fix and easy-to-grow structure.
The proposed construction is based on standard module 1 m wide and a height of 40 or 80 cm.
In its basic form, it is a wooden wall module, however, you can transform it into a window, shelf, door, etc.
In the most advanced form, you can use it to create a folding chair or a table to create a comfortable space.
The problem of storing things private and farm items household is solved with shelves - basic module + shelves or system
wardrobes - basic module with shelves + doors. In addition, the basic module can be completed additional insulation in cold climates. Thanks to a simple measuring system the whole structure is easy to assemble and, if necessary, disassembly.
The modules are small and lightweight, making it easy to carry through one volunteer. Elements can be prepared in the workshop, which improves subsequent assembly. Every time the module is damaged can be easily replaced or repaired by residents without separating the whole house. This feature significantly extends the lifetime of the whole construction.
What's more, a basic housing unit with an area of 18 m2 can increase the area to 36 m2 by adding just 3 extra modules.


Extending house with public porch creates new semi-public space. The porch can be shaded with additional construction or curtains. Curtains are introduced outside and inside the house to provide additional separation when needed.
Semi-public porch provides a meeting space for the local community. Bathroom and kitchen can be used by more than one house bringing more value to the local community.
Box-shaped wall modules are easily transformed into storage space (by introducing additional shelves, doors or hangers system) to store personal items, clothes and every-day tools.
Four basic units are being proposed: living unit (base module), kitchen, bathroom and extra room of mixed use (i.e. magazine
or private room). The recommended arrangement is to keep kitchen and bathroom separated from the living module, for two reasons:
- to prevent the spreading of smells;
- to make kitchen and bathroom available to more than one settlement.
When necessary, the units can be connected to the main building creating additional rooms (B): they can be used for
storage or private rooms when necessary. Bathroom consists of internal space (toilet) and external space with curtains.
External space is where the containers are located. The external space might be used for washing, laundry, cleaning dishes, etc.
or private room). The recommended arrangement is to keep kitchen and bathroom separated from the living module, for two reasons:
- to prevent the spreading of smells;
- to make kitchen and bathroom available to more than one settlement.
When necessary, the units can be connected to the main building creating additional rooms (B): they can be used for
storage or private rooms when necessary. Bathroom consists of internal space (toilet) and external space with curtains.
External space is where the containers are located. The external space might be used for washing, laundry, cleaning dishes, etc.

Butterfly roof drainage transports water to containers with a simple pipe installation. Containers can be combined into one, larger system. During the dry season, these containers can be used for storage. Proposed rainwater collection system is cheap to install and easy to repair. It can be combined with containers of different size and shape.

Diagram showing one of the construction options in the surroundings of existing slums.
The pictograms indicate the function of the space: toilet, kitchen, shared, daily.
The pictograms indicate the function of the space: toilet, kitchen, shared, daily.
You can take a closer look at all pictograms visible below: kitchen, daily, bath, toilet, workshop, and shared space.






























