Deconstructive pop-up book inspired by Serpentine Gallery Pavilions.
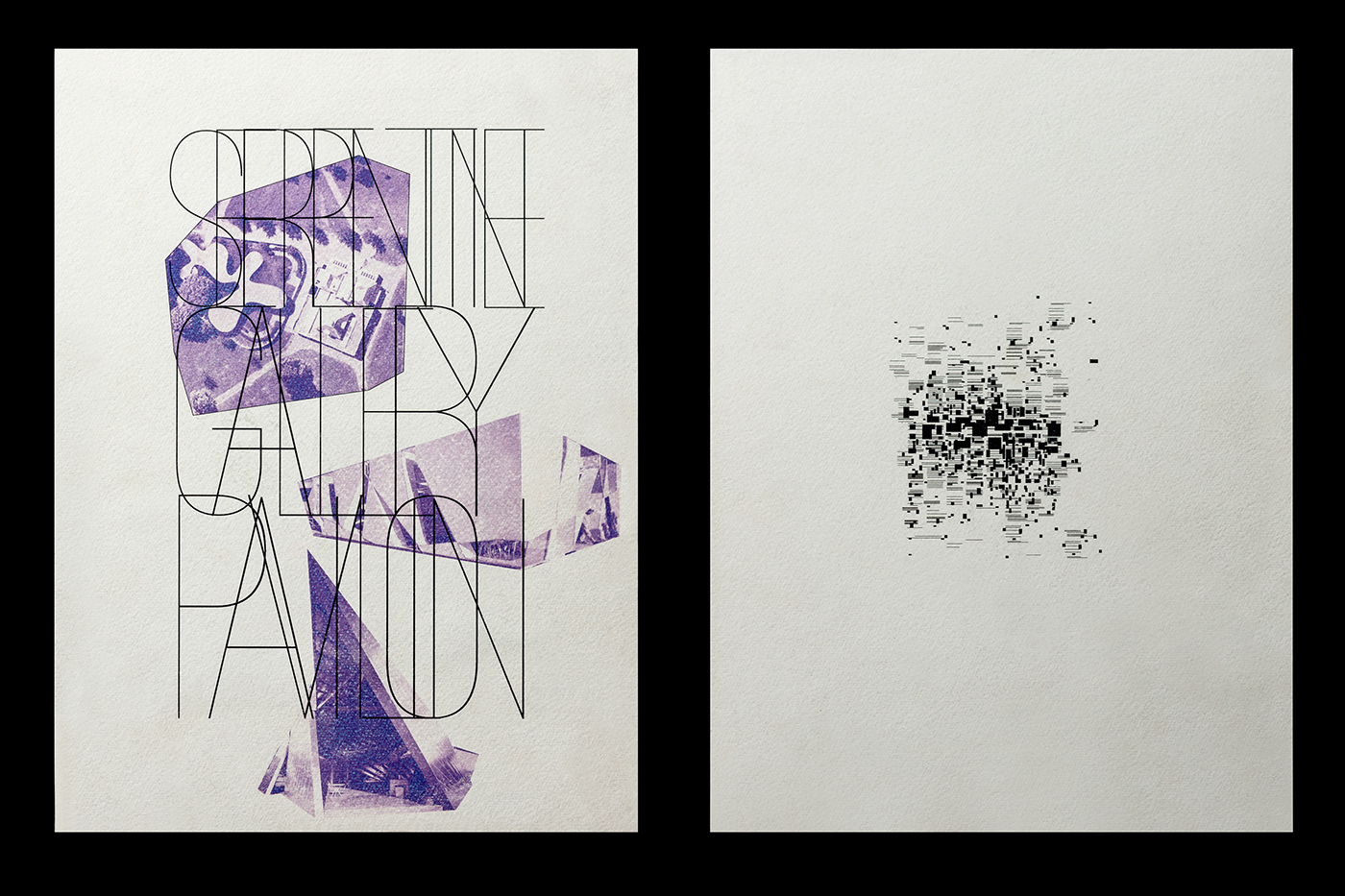
The Serpentine's annual architecture commission – a global platform for experimental projects by some of the world's greatest architects.
Since 2000, the Serpentine Gallery in London's Kensington Gardens has called on some of the world's top architects to design summer pavilions - temporary structures that are erected next to the Gallery itself for a three-month period. The Serpentine, which was built in 1934 as a tea pavilion, opened in 1970 as a showplace for exhibitions of modern and contemporary artists ranging from Matthew Barney to Dan Flavin, Ellsworth Kelley, Luise Bourgeois or Rachel Whiteread.
The pavilions are the work of international architects or design teams who at the time of the Serpentine's invitation have not completed a building in England. A maximum of six months from invitation to completion is allotted. The only architecture program of its type in the world, the Serpentine Gallery Pavilions attract up to 250,000 visitors each summer. The architect Richard Rogers has stated, "The pavilions, erected for relatively little money, are unbelievably good. I couldn't single one out that I have liked more than the others - they have all been masterpieces".
The pop-up book inspired by extraordinary architecture approach. At first to reproduce impression of buildings. The book bringing together all of the Serpentine Pavilions. Complemented by links to official web resources with complete description of the pavilions, illustrated by the original drawings by each architect and photos of the completed works.
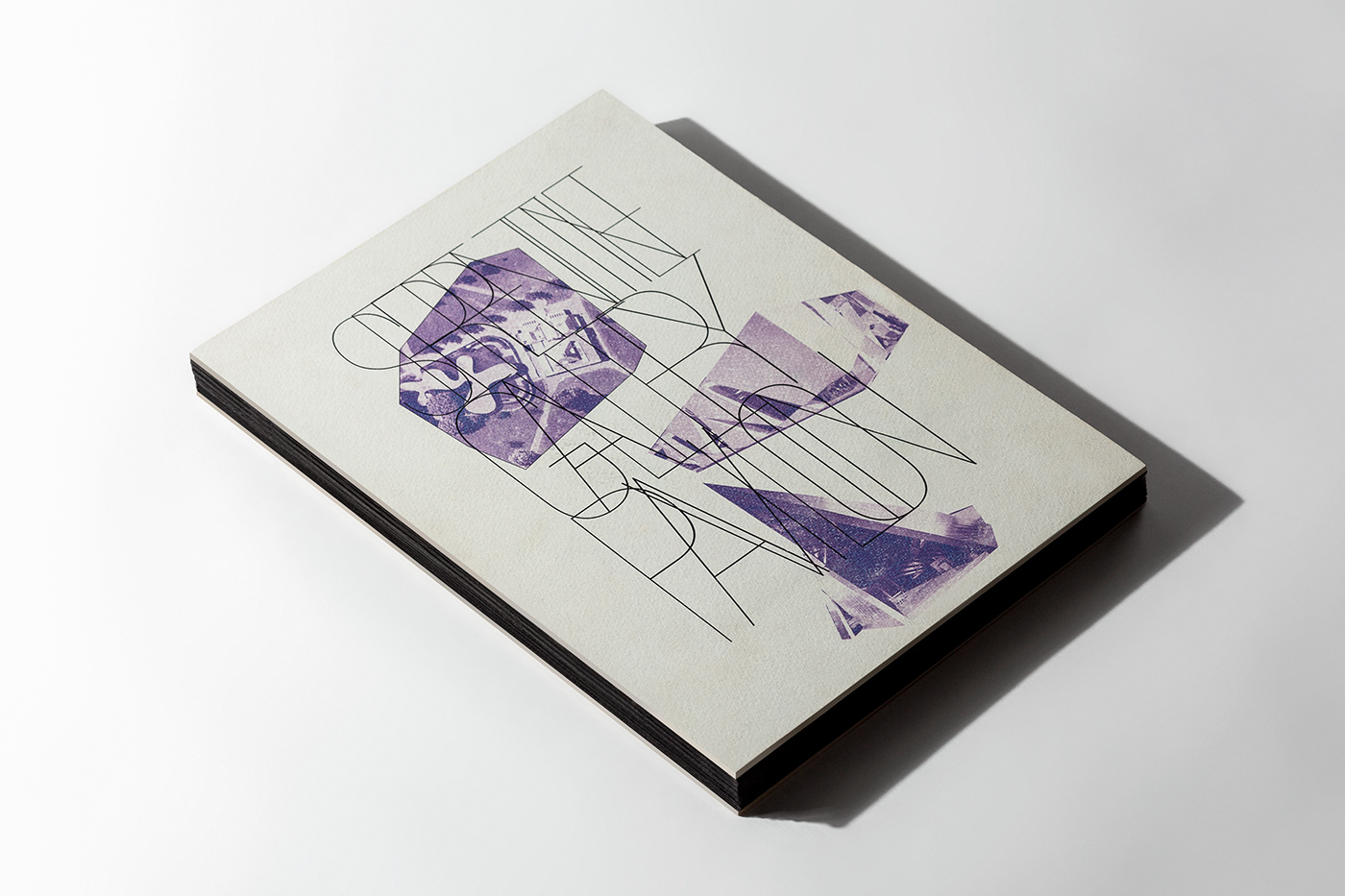
Contents:
Serpentine Gallery Pavilion
2000 by Zaha Hadid
2001 by Daniel Libeskind with Arup
2002 by Toyo Ito and Cecil Balmond with Arup
2005 by Alvaro Siza and Eduardo Souto de Moura with Cecil Balmond - Arup
2006 by Rem Koolhaas and Cecil Balmond with Arup
2008 by Frank Gehry
2009 by Kazuyo Sejima and Ryue Nishizawa of SANAA
2010 by Jean Nouvel
2011 by Peter Zumthor
2012 by Herzog & de Meuron and Ai Weiwei
2013 by Sou Fujimoto
2014 designed by Smiljan Radić
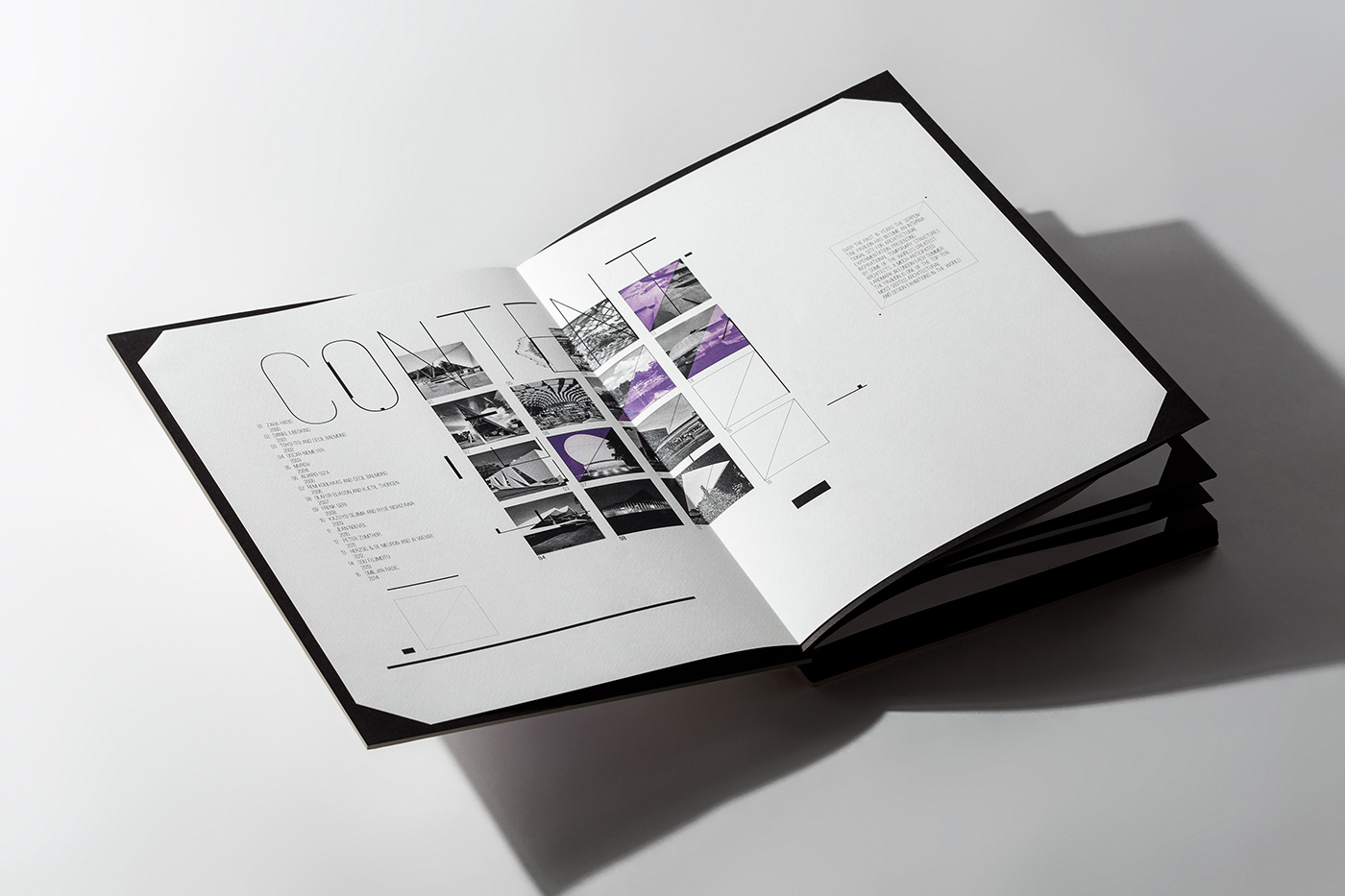
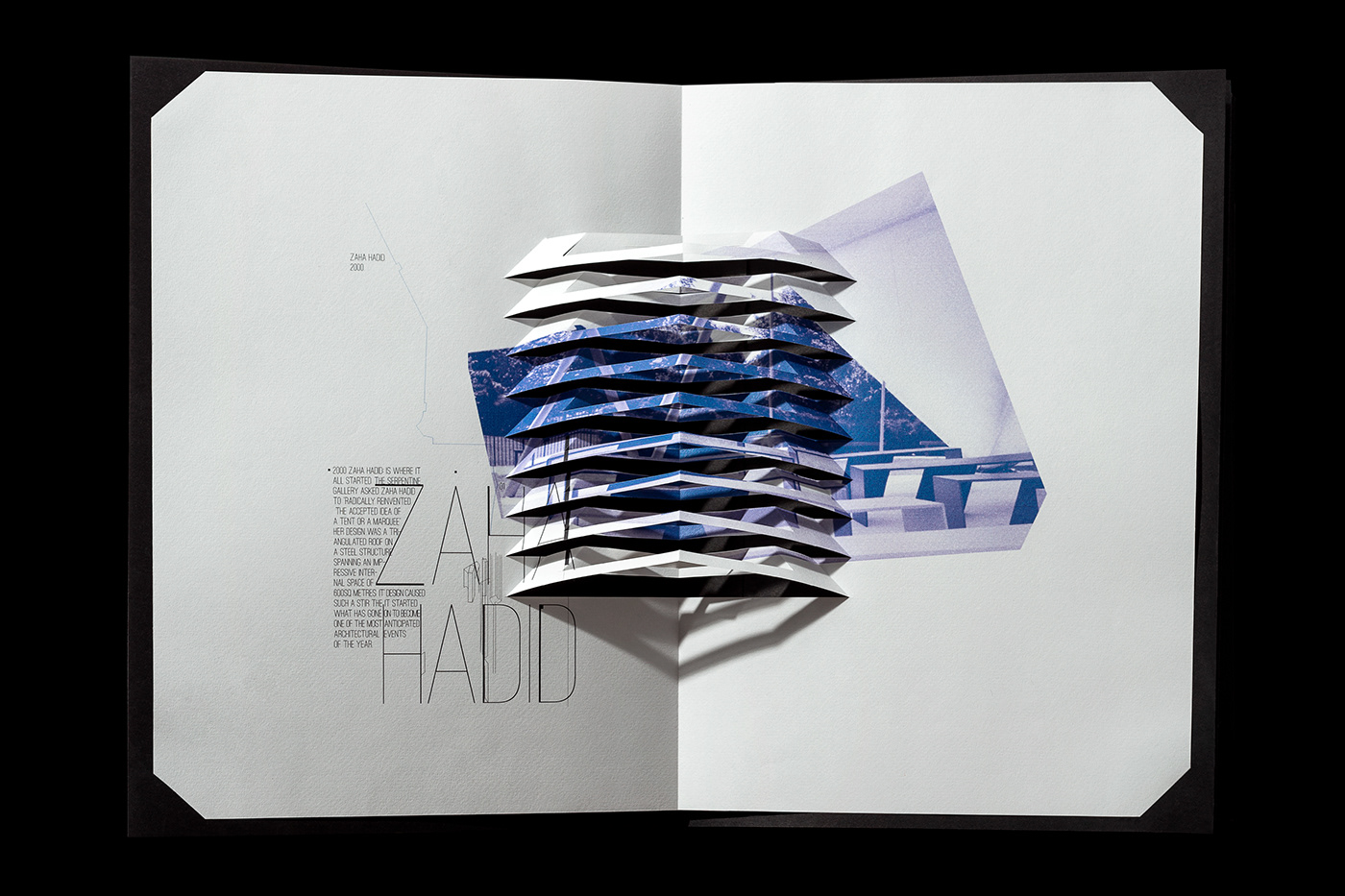
Serpentine Gallery Pavilion 2000 by Zaha Hadid
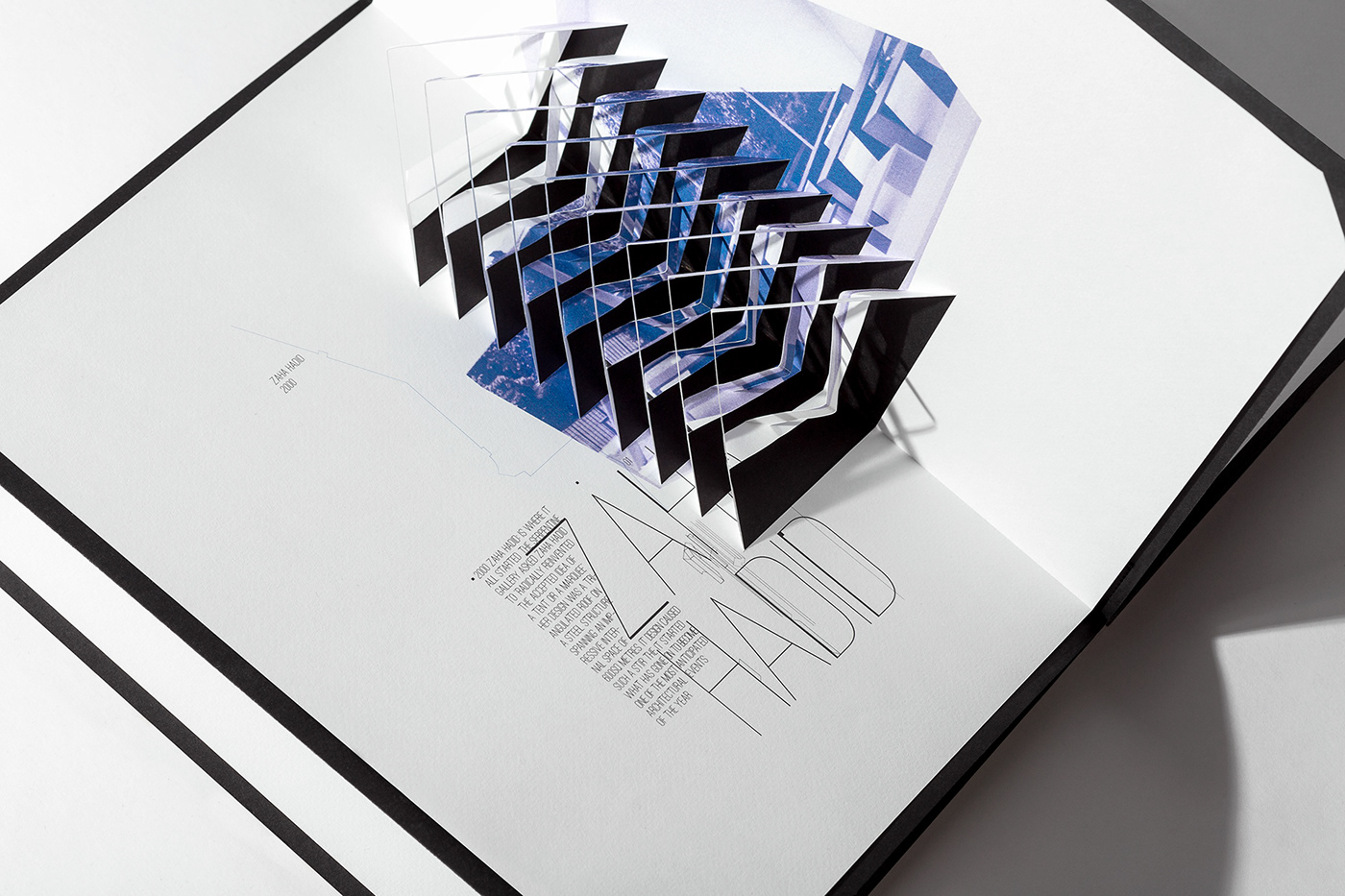
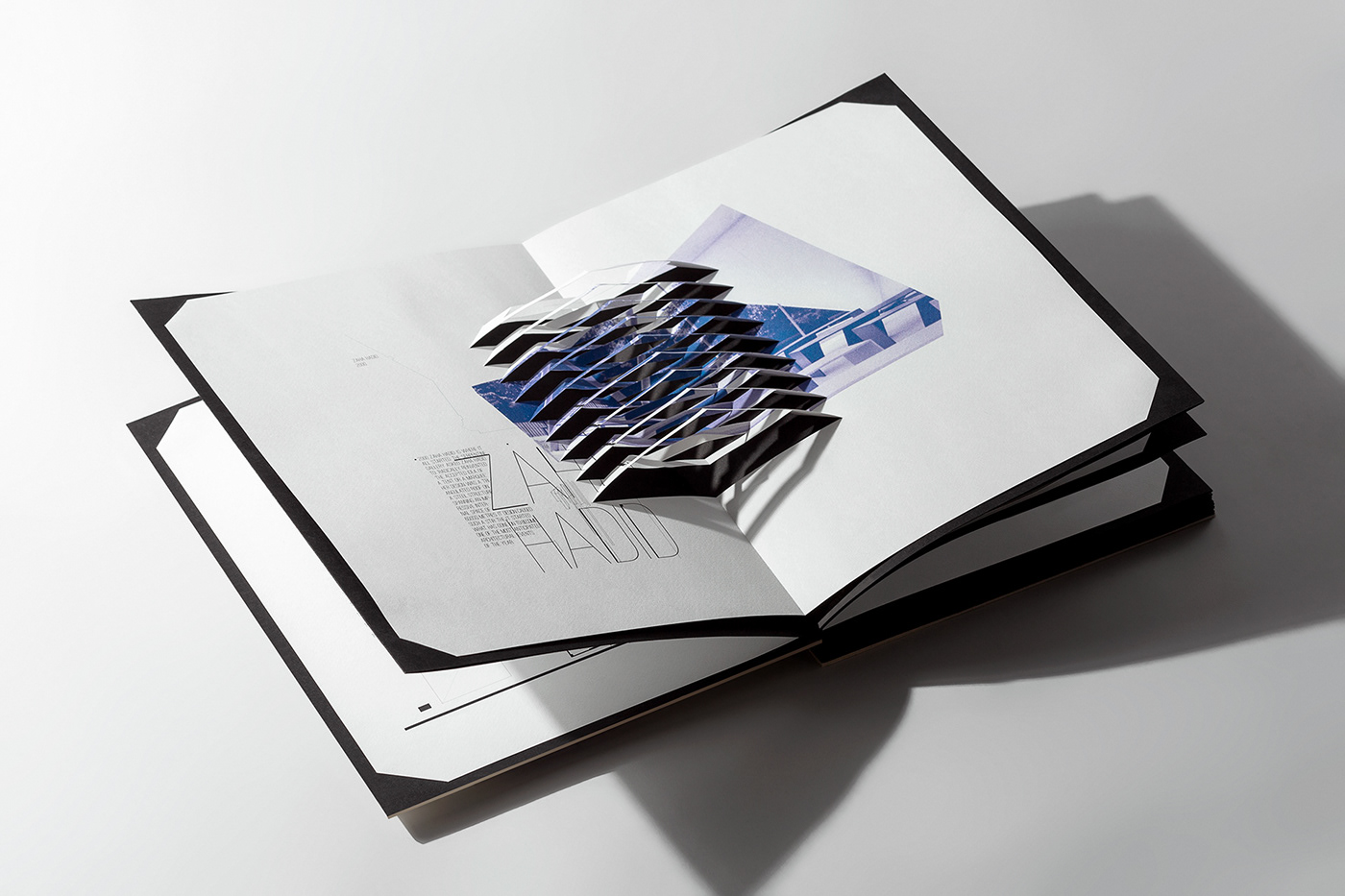
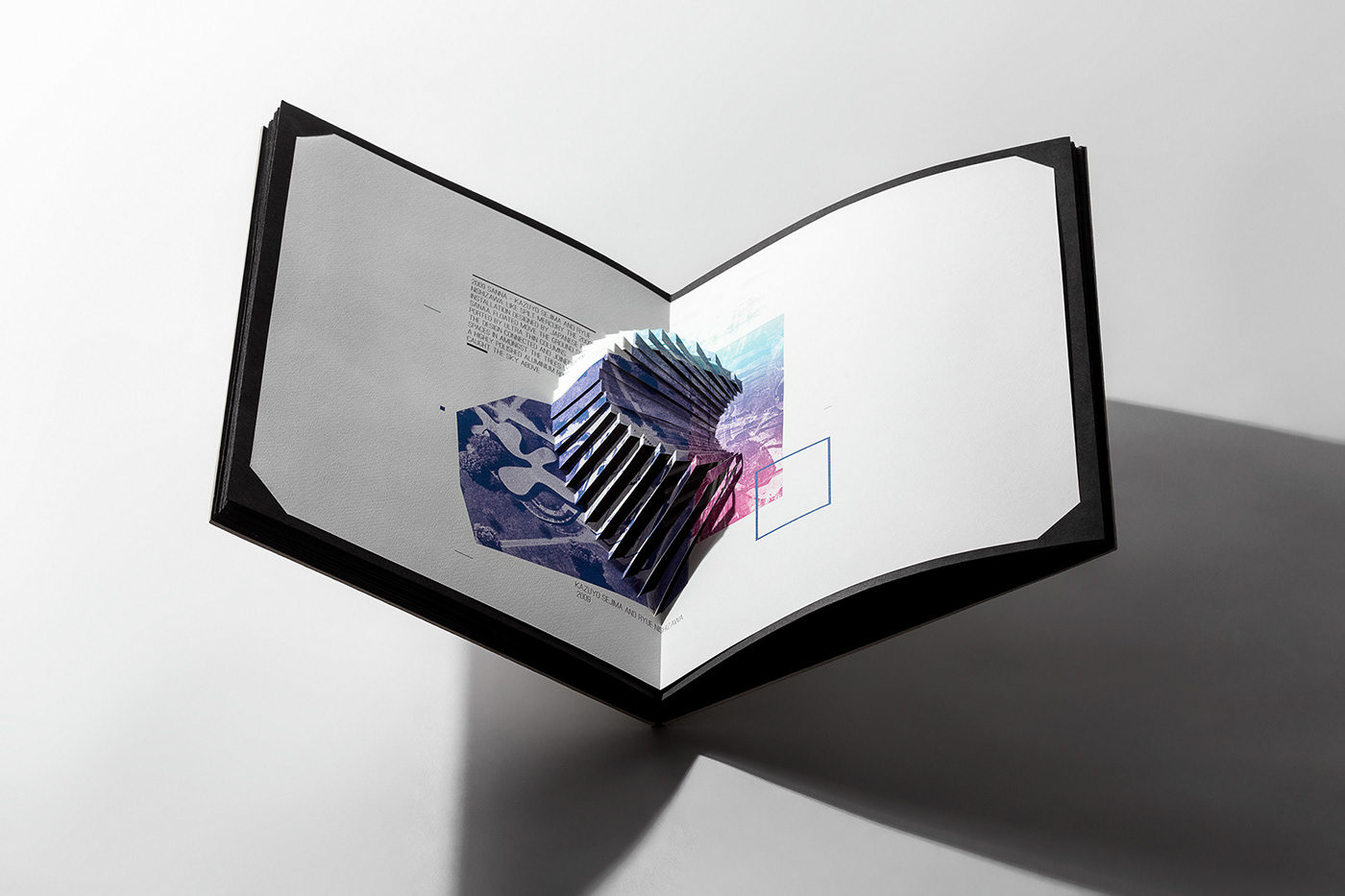
An aluminium canopy floats among the trees. Serpentine Gallery Pavilion 2009 by Kazuyo Sejima and Ryue Nishizawa of SANAA
'The Pavilion is floating aluminium, drifting freely between the trees like smoke. Its appearance changes according to the weather, allowing it to melt into the surroundings. It works as a field of activity with no walls, allowing uninterrupted view across the park and encouraging access from all sides.' – Kazuyo Sejima and Ryue Nishizawa
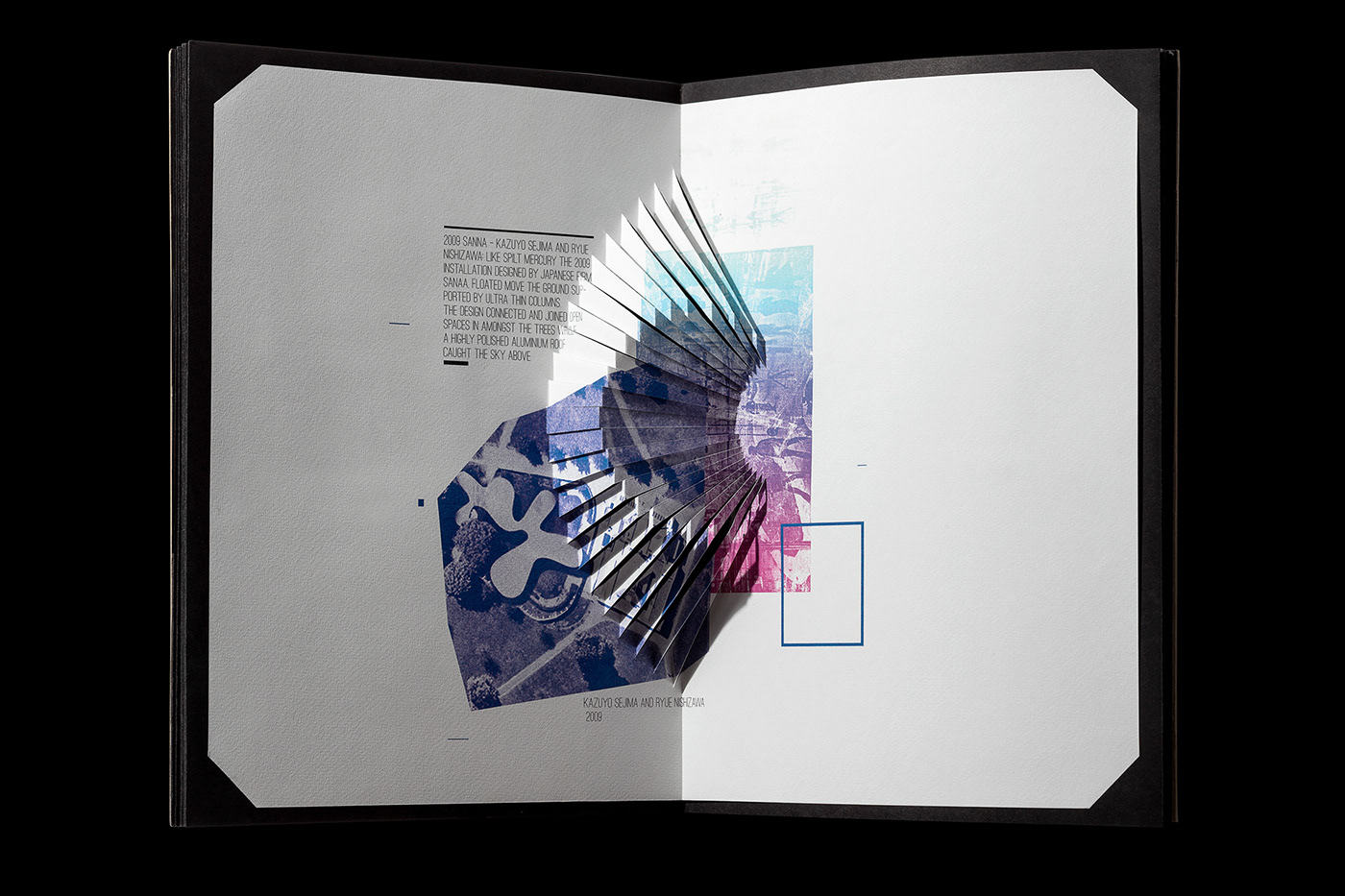

Light, drama and colour. Serpentine Gallery Pavilion 2010 by Jean Nouvel
Jean Nouvel's design for the Serpentine Gallery Pavilion 2010 contrasted lightweight materials with dramatic metal cantilevered structures, rendered in a vivid red that, in a play of opposites, contrasted with the green of its park setting. In London, the colour reflects the iconic British images of traditional telephone boxes, postboxes and London buses. The building consisted of bold geometric forms, large retractable awnings and a sloped freestanding wall that stood 12m above the lawn.

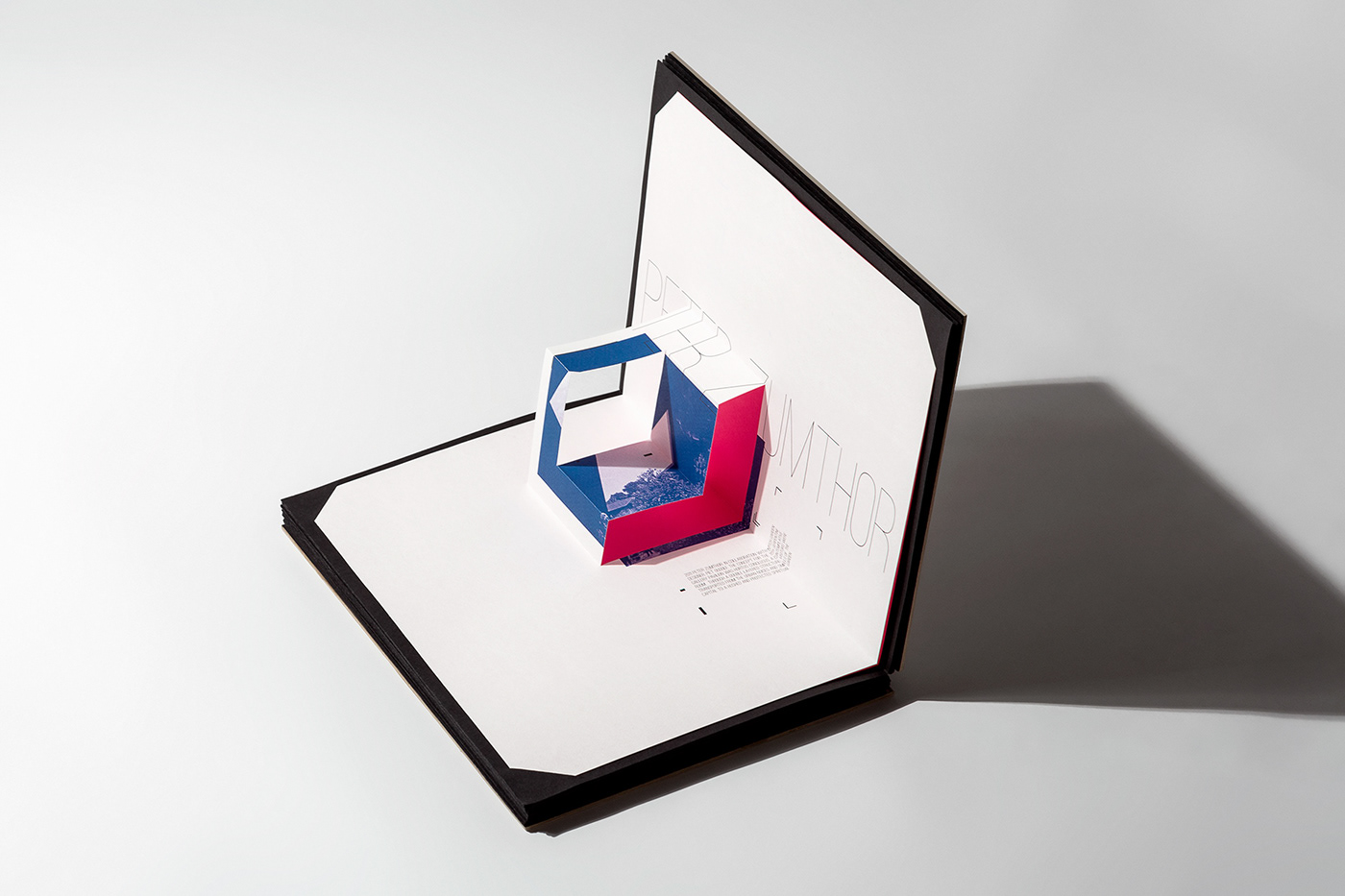
A garden within a garden. Serpentine Gallery Pavilion 2011 by Peter Zumthor
At the heart of Peter Zumthor’s Pavilion was a garden that the architect hoped would inspire visitors to become observers. Zumthor said his design aimed 'to help its audience take the time to relax, to observe and then, perhaps, start to talk again - maybe not.’ The design emphasised the role the senses and emotions play in our experience of architecture. With a refined selection of materials Zumthor created contemplative spaces that evoked the spiritual dimension of our physical environment. As always, Zumthor’s aesthetic goal was to customise the building precisely to its purpose as a physical body and an object of emotional experience.
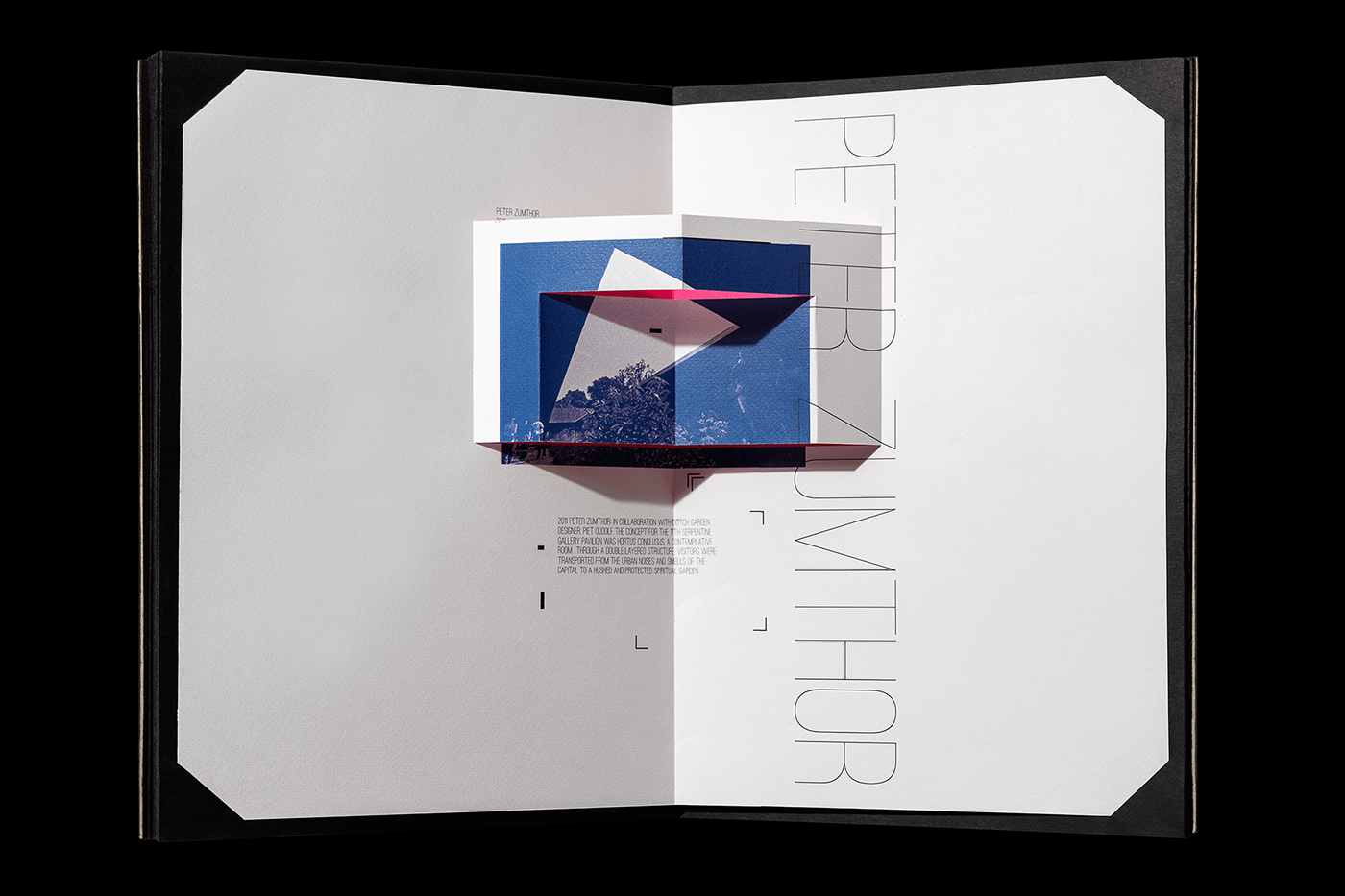
'A garden is the most intimate landscape ensemble I know of. It is close to us. There we cultivate the plants we need. A garden requires care and protection. And so we encircle it, we defend it and fend for it. We give it shelter. The garden turns into a place.
Enclosed gardens fascinate me. A forerunner of this fascination is my love of the fenced vegetable gardens on farms in the Alps, where farmers' wives often planted flowers as well. I love the image of these small rectangles cut out of vast alpine meadows, the fence keeping the animals out. There is something else that strikes me in this image of a garden fenced off within the larger landscape around it: something small has found sanctuary within something big.
The hortus conclusus that I dream of is enclosed all around and open to the sky. Every time I imagine a garden in an architectural setting, it turns into a magical place. I think of gardens that I have seen, that I believe I have seen, that I long to see, surrounded by simple walls, columns, arcades or the façades of buildings - sheltered places of great intimacy where I want to stay for a long time.' – Peter Zumthor
Enclosed gardens fascinate me. A forerunner of this fascination is my love of the fenced vegetable gardens on farms in the Alps, where farmers' wives often planted flowers as well. I love the image of these small rectangles cut out of vast alpine meadows, the fence keeping the animals out. There is something else that strikes me in this image of a garden fenced off within the larger landscape around it: something small has found sanctuary within something big.
The hortus conclusus that I dream of is enclosed all around and open to the sky. Every time I imagine a garden in an architectural setting, it turns into a magical place. I think of gardens that I have seen, that I believe I have seen, that I long to see, surrounded by simple walls, columns, arcades or the façades of buildings - sheltered places of great intimacy where I want to stay for a long time.' – Peter Zumthor


Portuguese architect takes on the neoclassical house. Serpentine Gallery Pavilion 2005 by Alvaro Siza and Eduardo Souto de Moura with Cecil Balmond - Arup
In designing the Pavilion, Siza sought to 'guarantee that the new building - while presenting a totally different architecture - established a "dialogue" with the neoclassical house'. The result was a structure that mirrored the domestic scale of the Serpentine and articulated the landscape between the two buildings. The Pavilion was based on a simple rectangular grid, which was distorted to create a dynamic curvaceous form. It comprised interlocking timber beams, a material that accentuated the relationship between the Pavilion and surrounding Park.
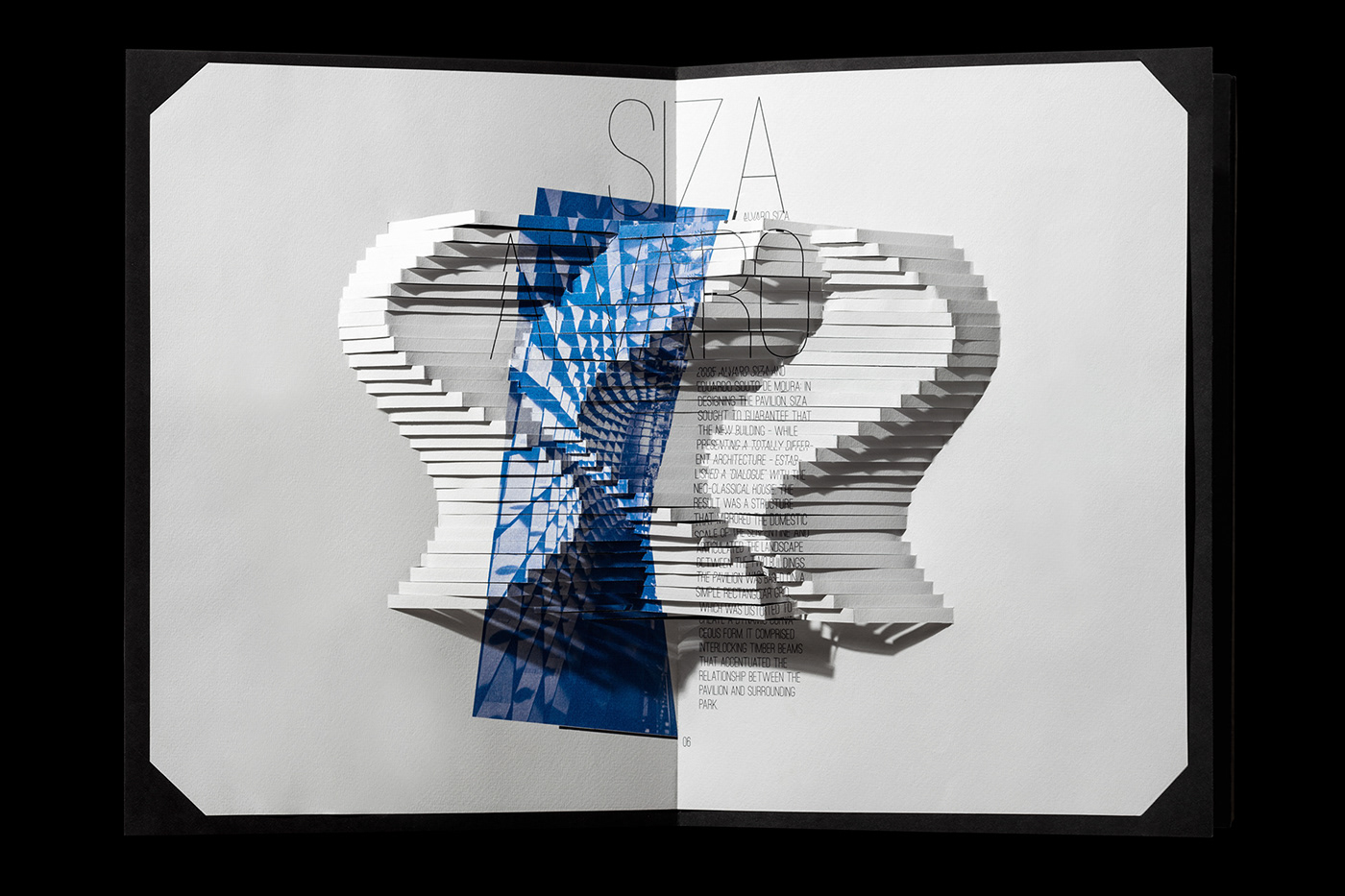


Architectural origami. Serpentine Gallery Pavilion 2001 by Daniel Libeskind with Arup
Highlighting the beauty of Kensington Gardens and their connection to the gallery, Daniel Libeskind's striking design for the Serpentine Gallery Pavilion 2001, entitled Eighteen Turns, was created from sheer metallic planes assembled in a dynamic sequence. Clad in aluminium panels creating brilliant reflections of light, the structure revealed an entirely new perspective of the greenery of the park and the brick building of the gallery. Eighteen Turns was a special place of discovery, intimacy and gathering.
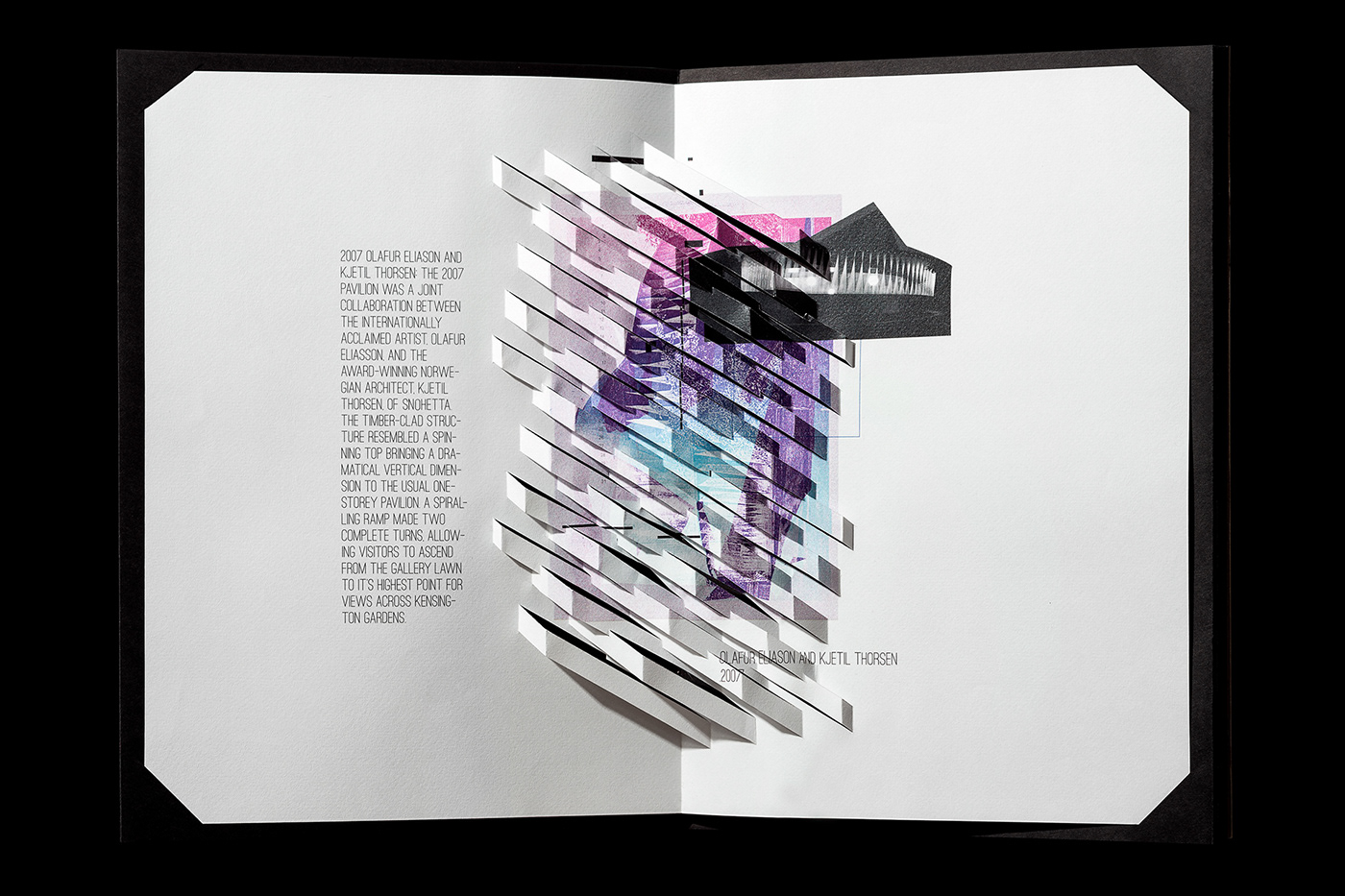
The year of the spinning top. Serpentine Gallery Pavilion 2007 by Olafur Eliasson and Kjetil Thorsen
Serpentine Gallery’s 2007 Pavilion was a timber-clad structure resembling a spinning top. It brought a dramatic vertical dimension to the more usual single-level Pavilion. A wide spiralling ramp made two complete turns, ascending from the gallery’s lawn to the seating area and continued upwards, culminating at the highest point in a view across Kensington Gardens and down into the chamber below.
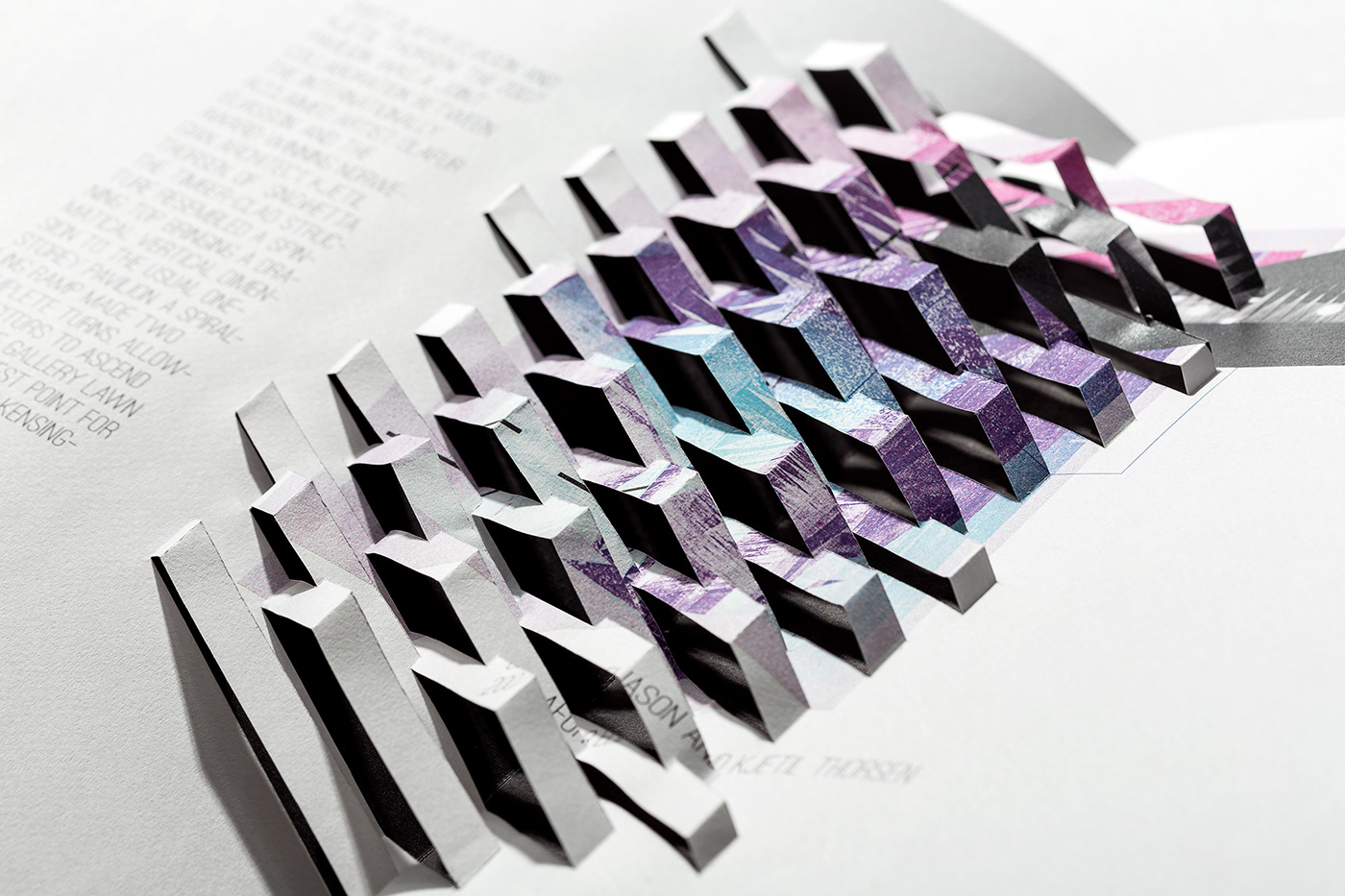
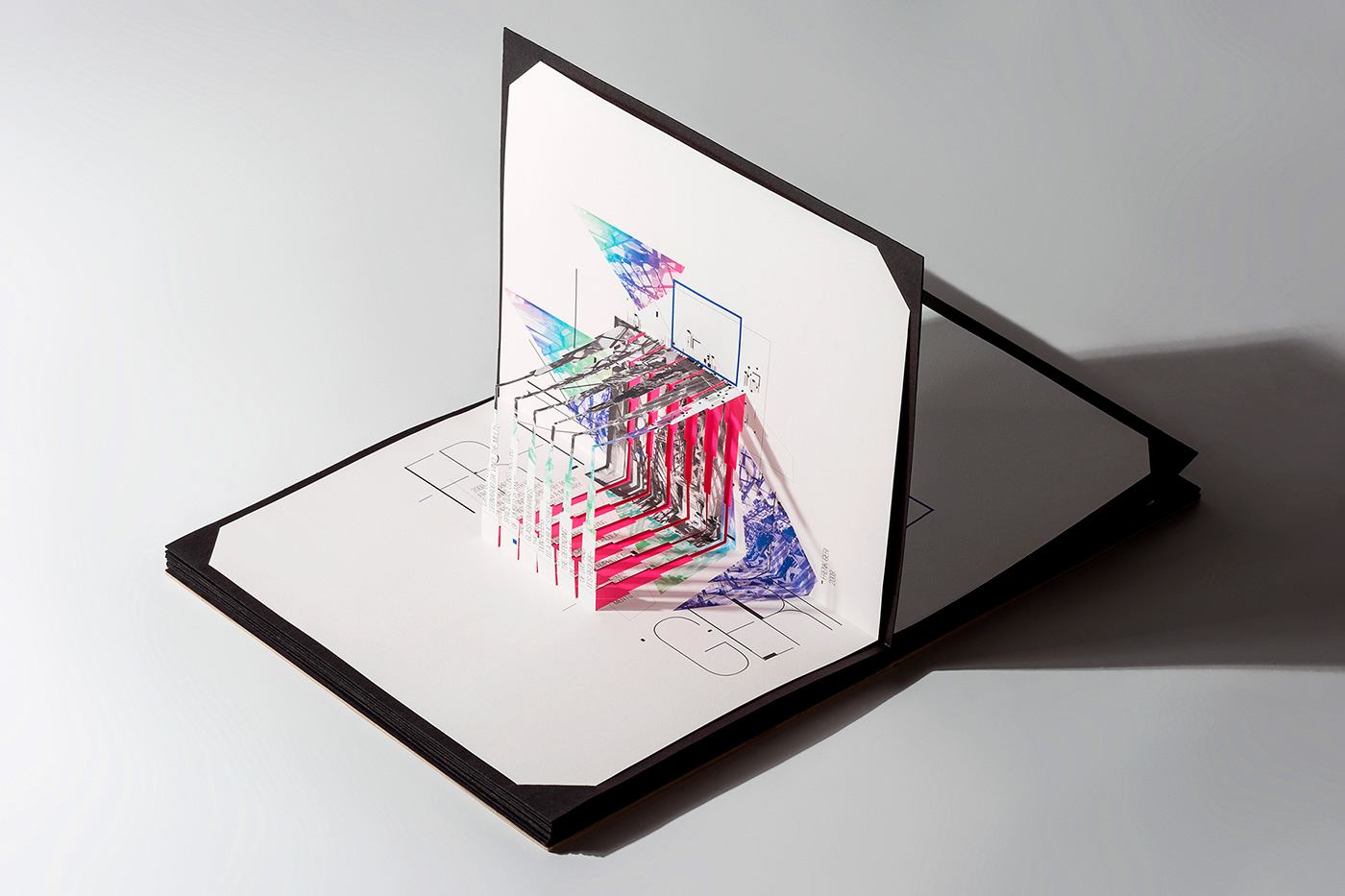
Serpentine Gallery Pavilion 2008 by Frank Gehry
'The Pavilion is designed as a wooden timber structure that acts as an urban street running from the park to the existing gallery. Inside the Pavilion, glass canopies are hung from the wooden structure to protect the interior from wind and rain and provide for shade during sunny days. The Pavilion is much like an amphitheatre, designed to serve as a place for live events, music, performance, discussion and debate. As the visitor walks through the Pavilion they have access to terraced seating on both sides of the urban street. In addition to the terraced seating there are two elevated seating pods, which are accessed around the perimeter of the Pavilion. These pods serve as visual markers enclosing the street and can be used as stages, private viewing platforms and dining areas.' – Frank Gehry
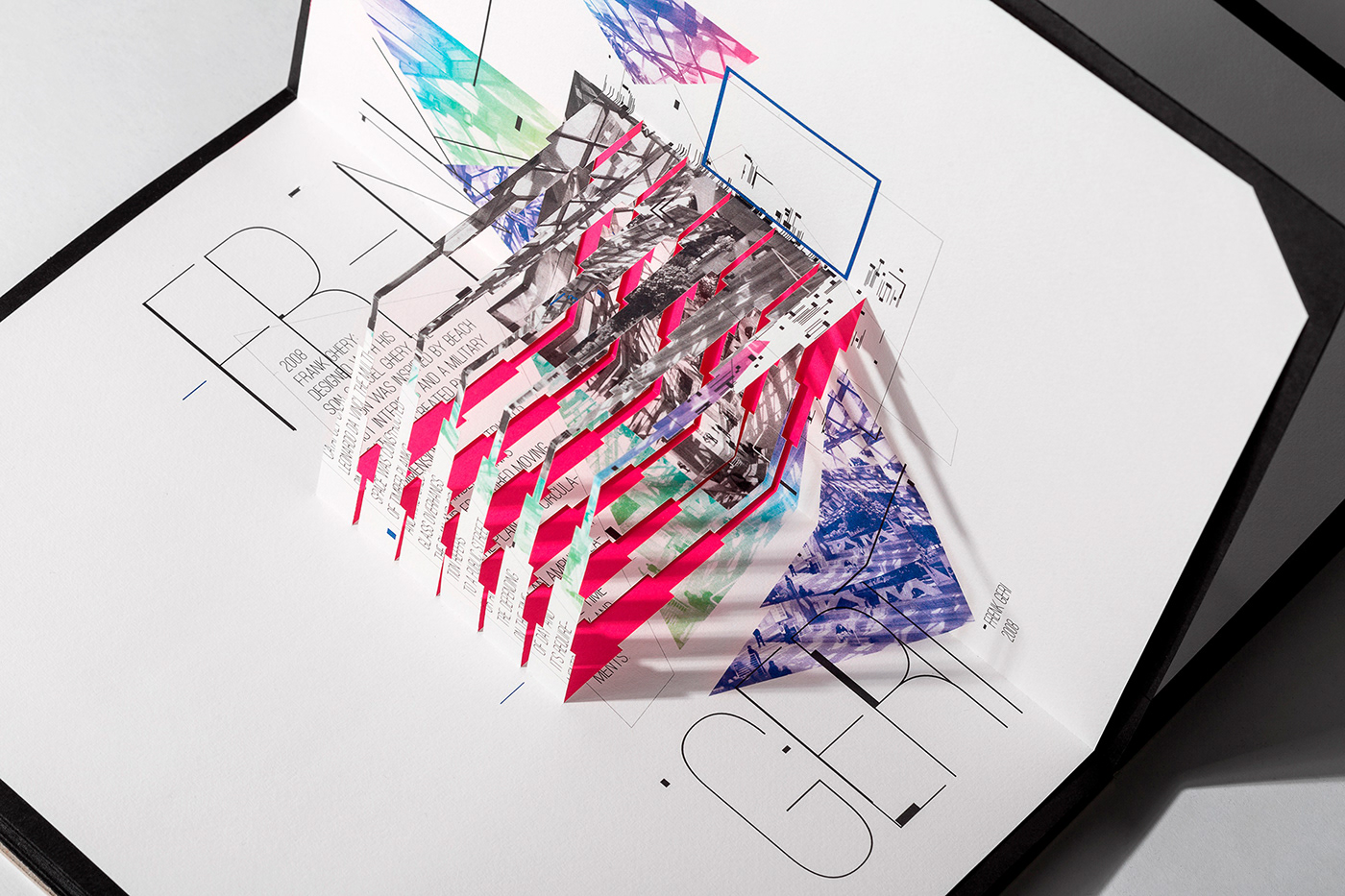
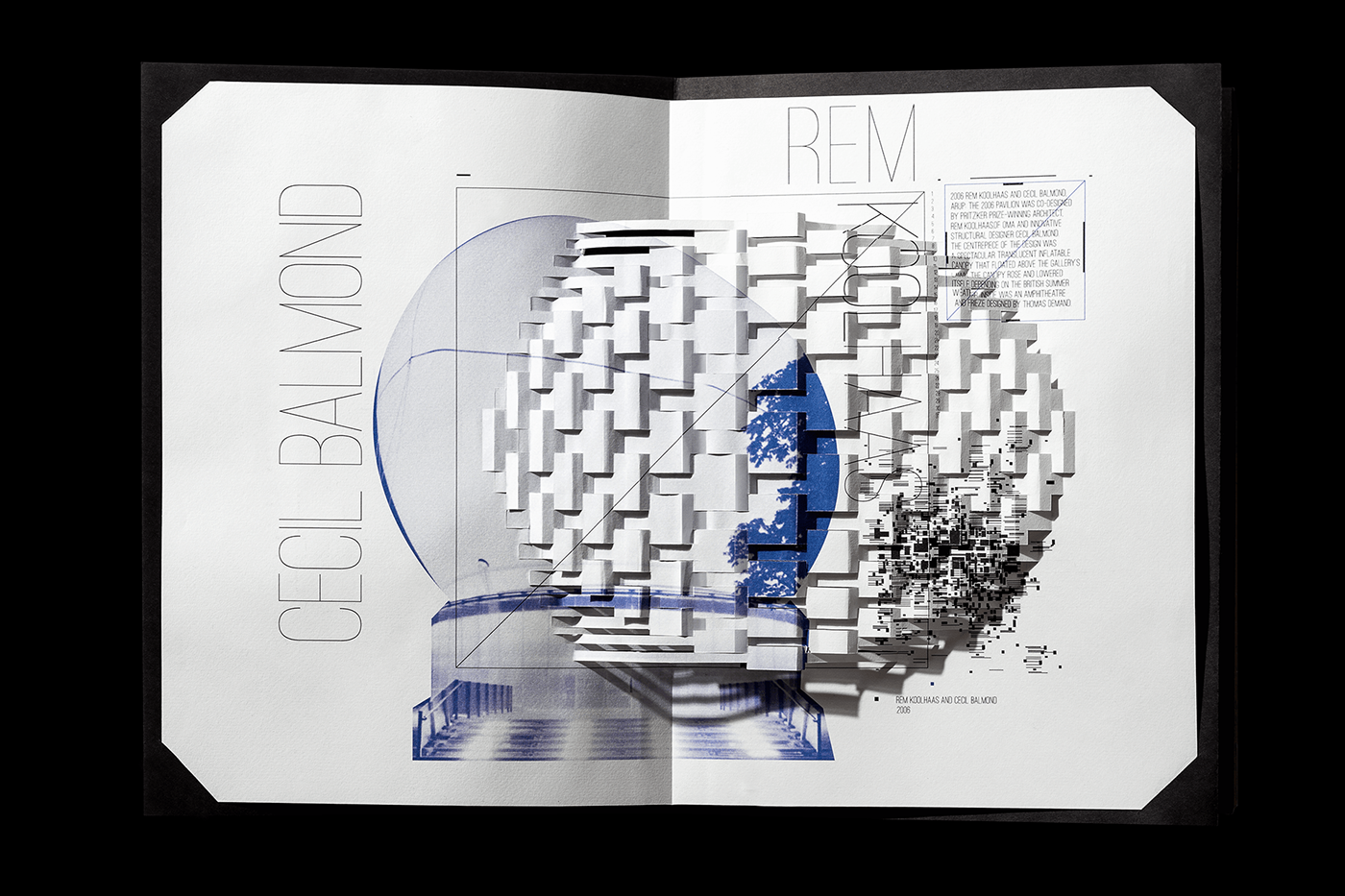
Pritzker Prize-winning architect teams up with Cecil Balmond. Serpentine Gallery Pavilion 2006 by Rem Koolhaas and Cecil Balmond with Arup
The centrepiece of Rem Koolhaas and Cecil Balmond's design for the 2006 Serpentine Gallery Pavilion was a spectacular ovoid-shaped inflatable canopy that floated above the Gallery's lawn. Made from transluscent material, the structure was illuminated from within at night. The canopy was raised into the air or lowered to cover the amphitheatre below according to the weather. The walled enclosure below the canopy functioned as a café and forum for daily televised and recorded public programmes including live talks and film screenings in the Time Out Park Nights and the Serpentine Gallery programme.
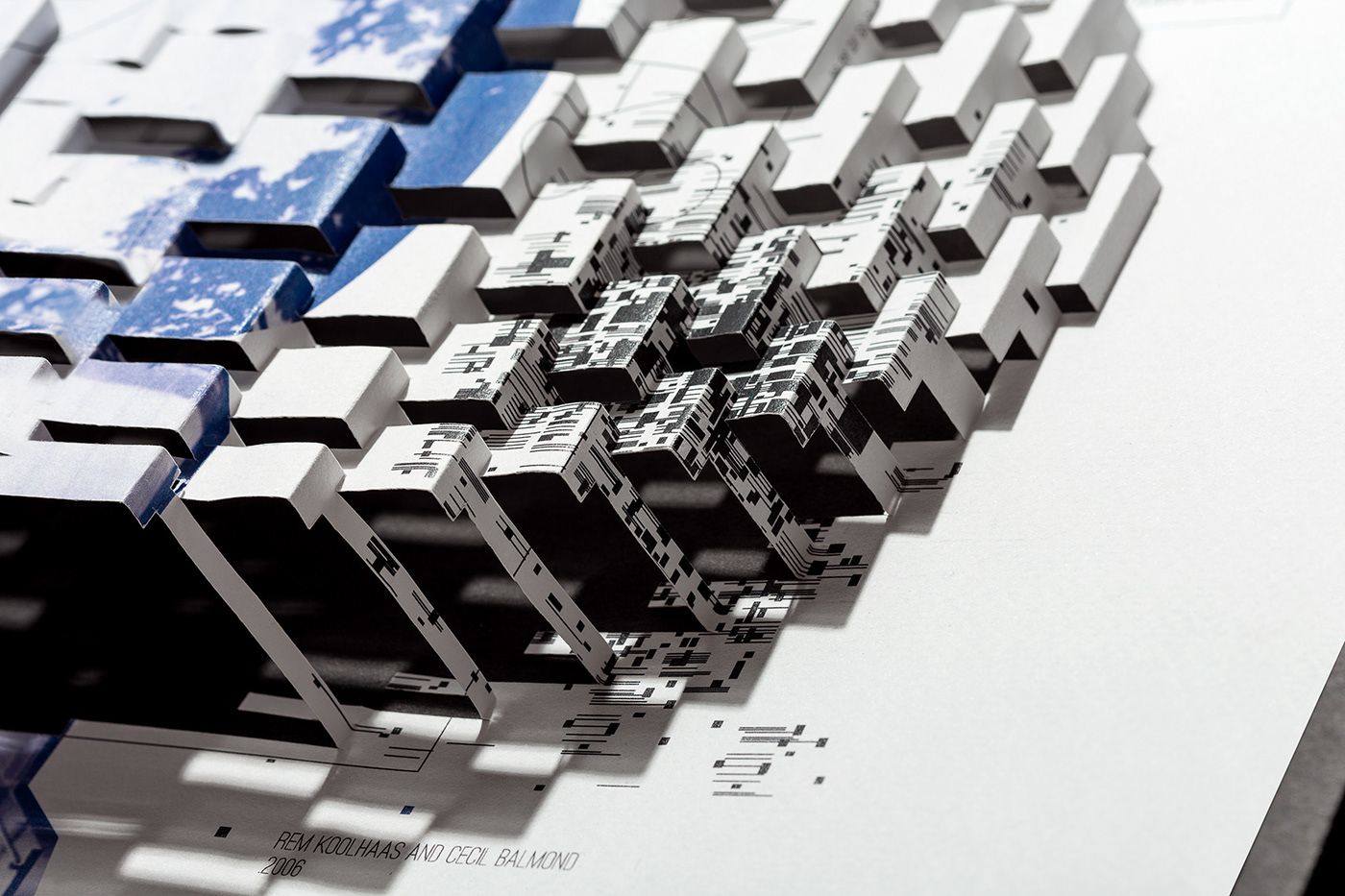
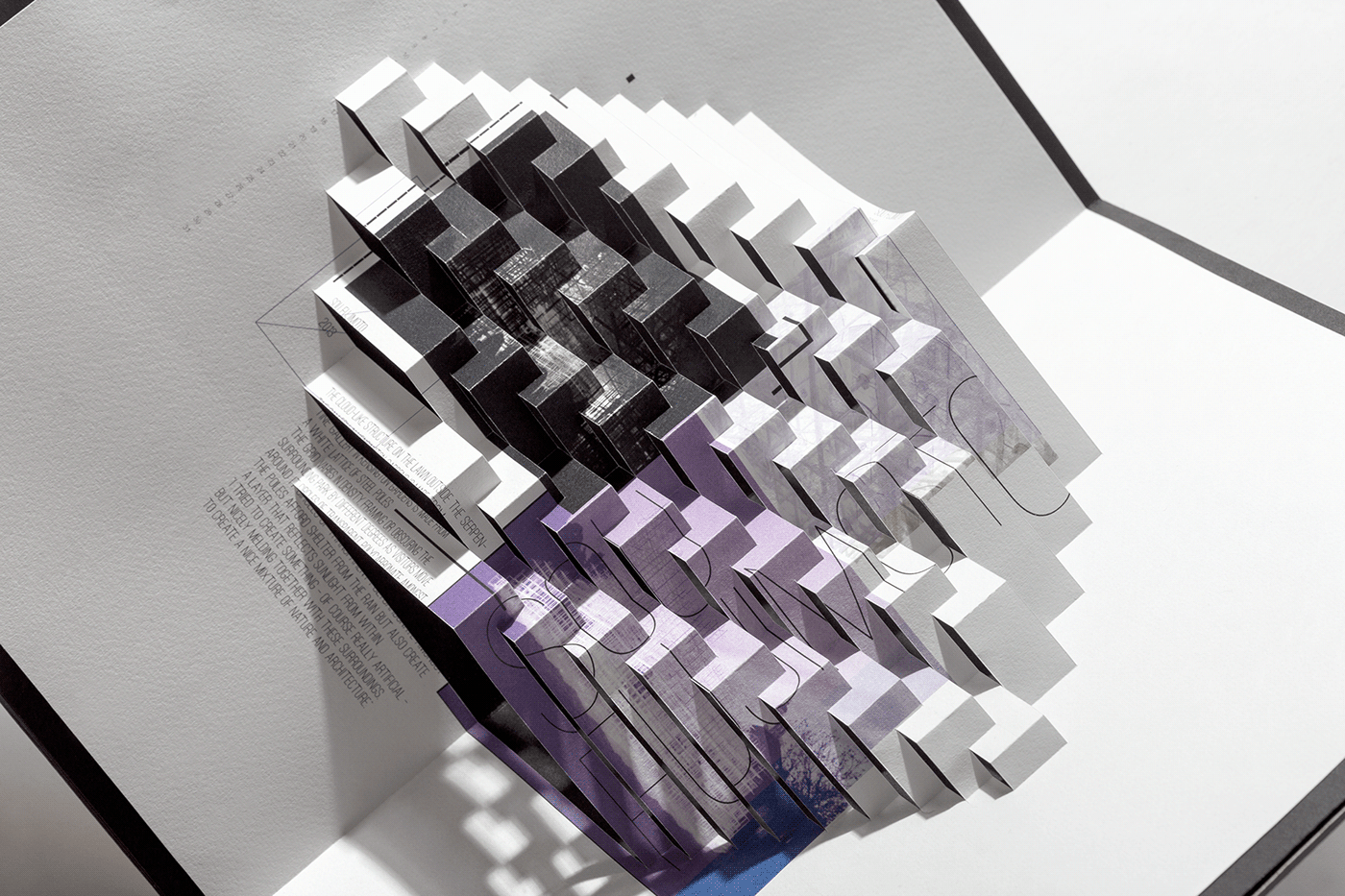
The cloud pavilion. Serpentine Gallery Pavilion 2013 by Sou Fujimoto
'It is a really fundamental question how architecture is different from nature, or how architecture could be part of nature, or how they could be merged... what are the boundaries between nature and artificial things' - Sou Fujimoto
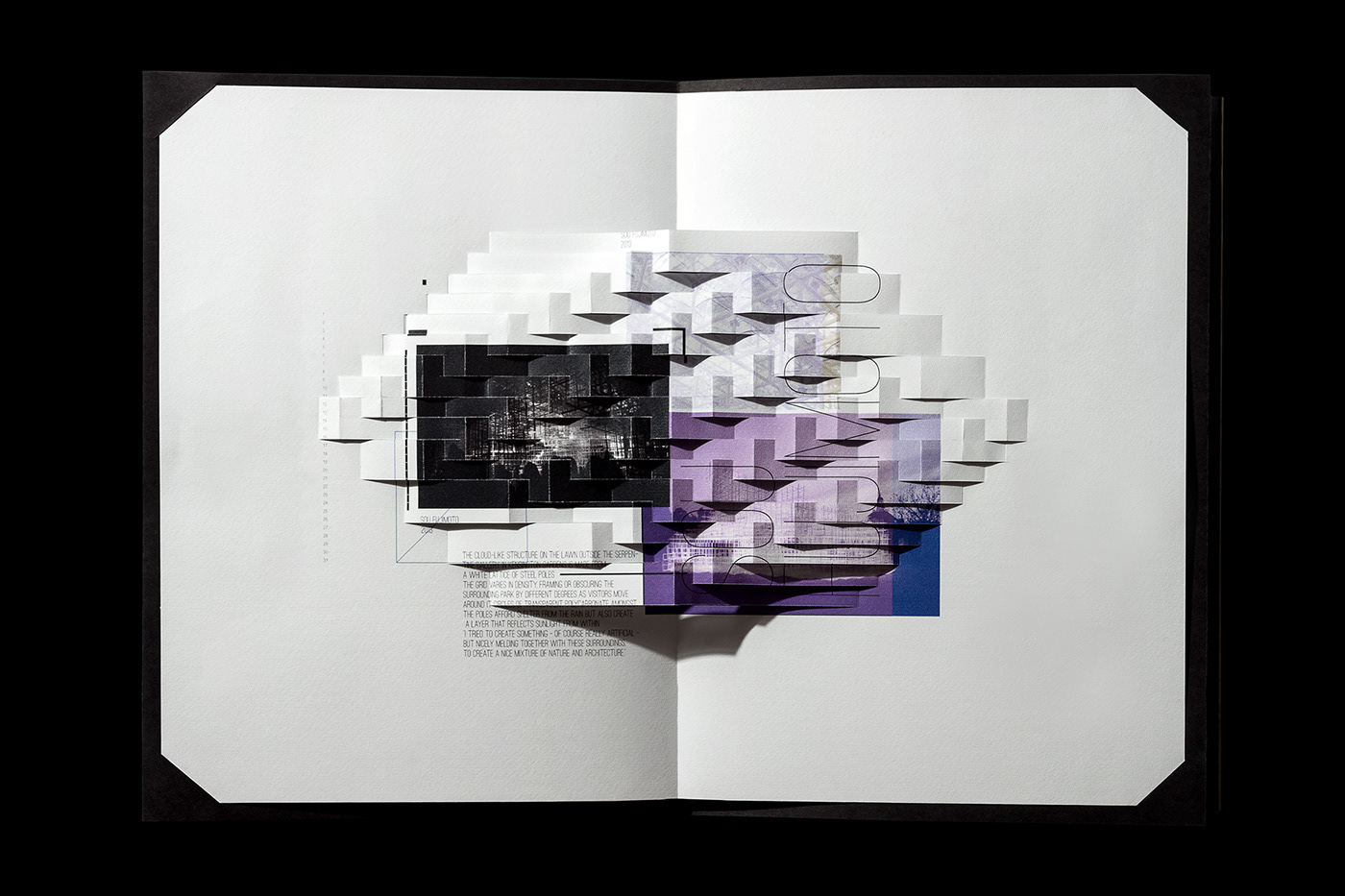
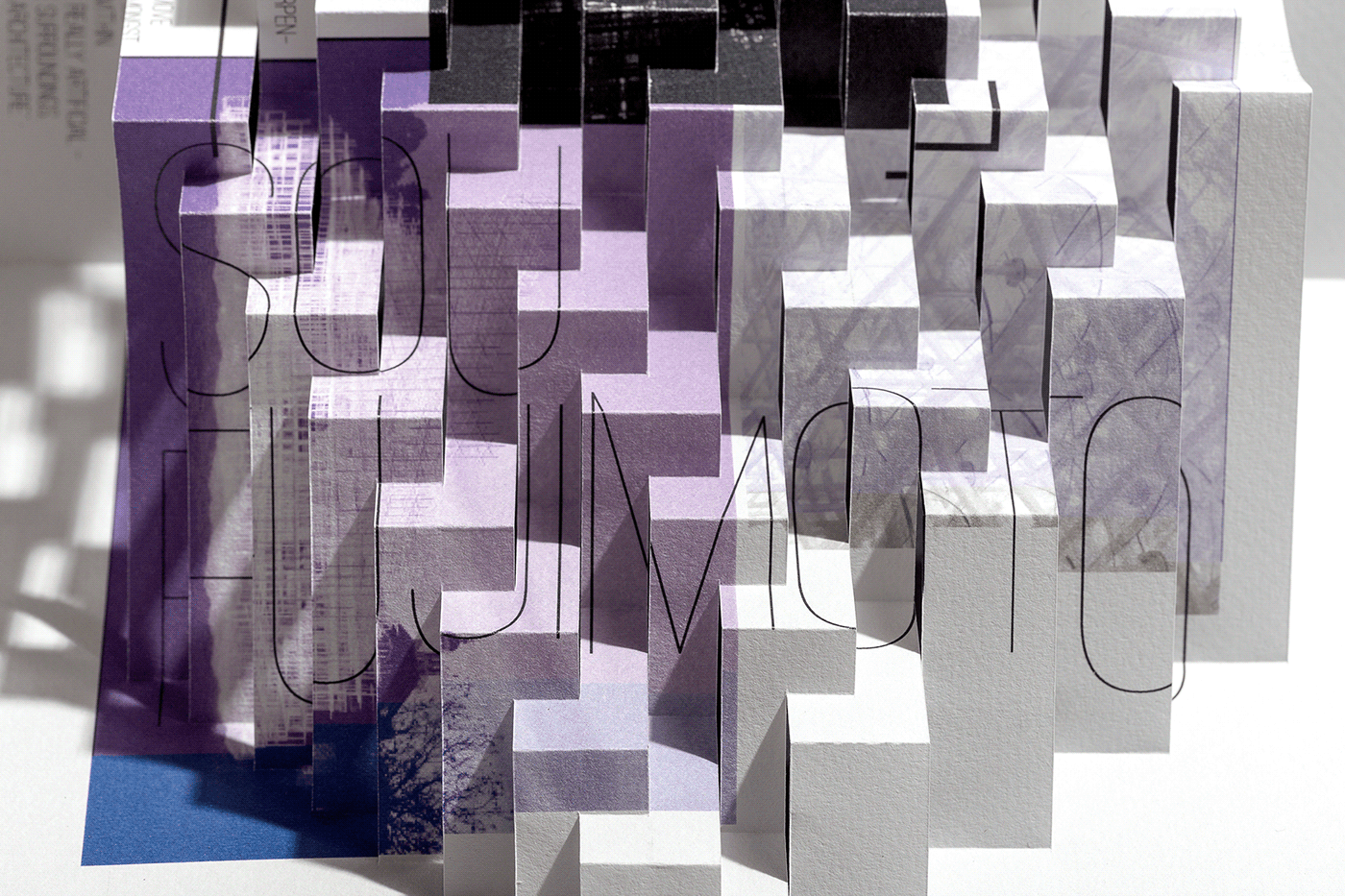
Design and art direction: Sofia Grin
Edition of 5. Hand made prototype
:—)
Thanks for watching!






