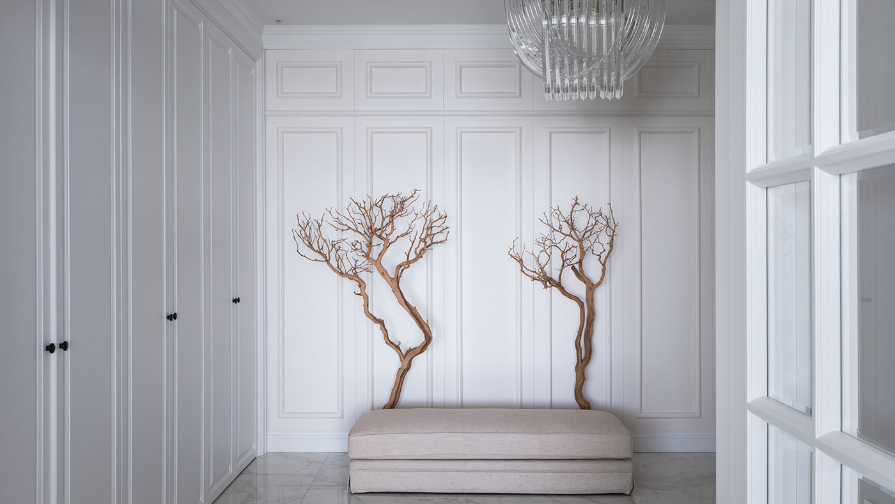






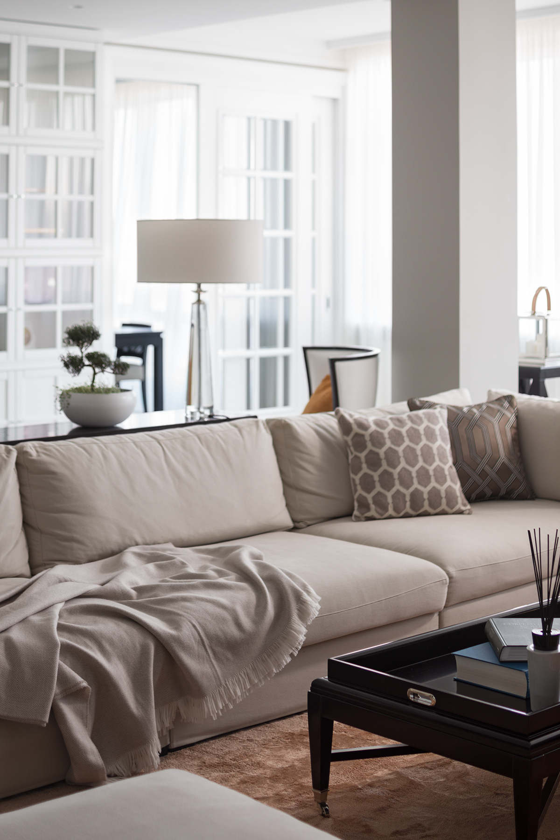




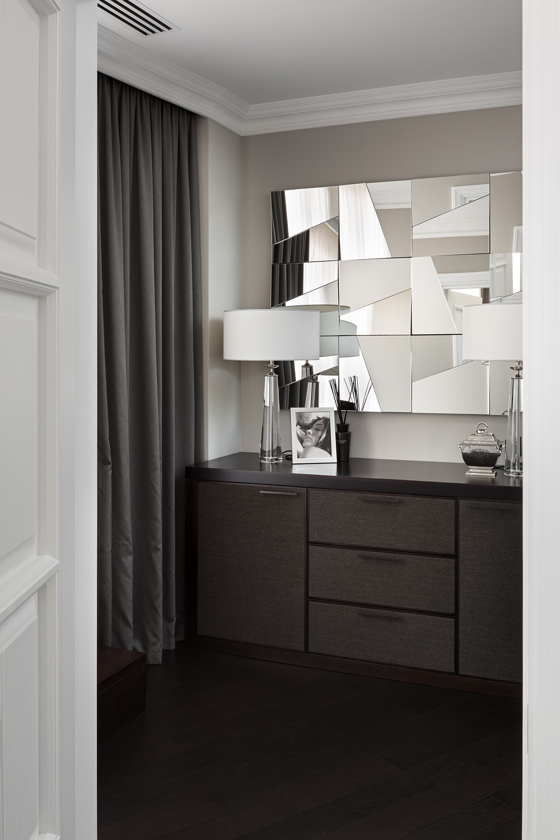



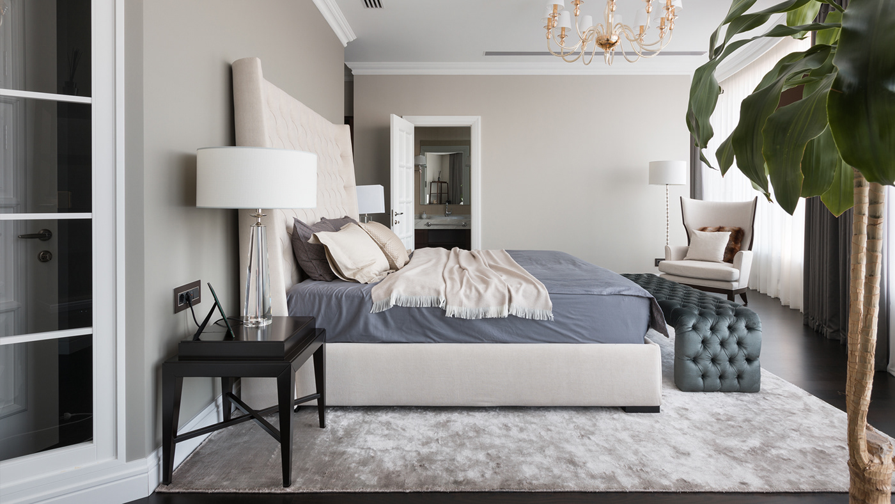




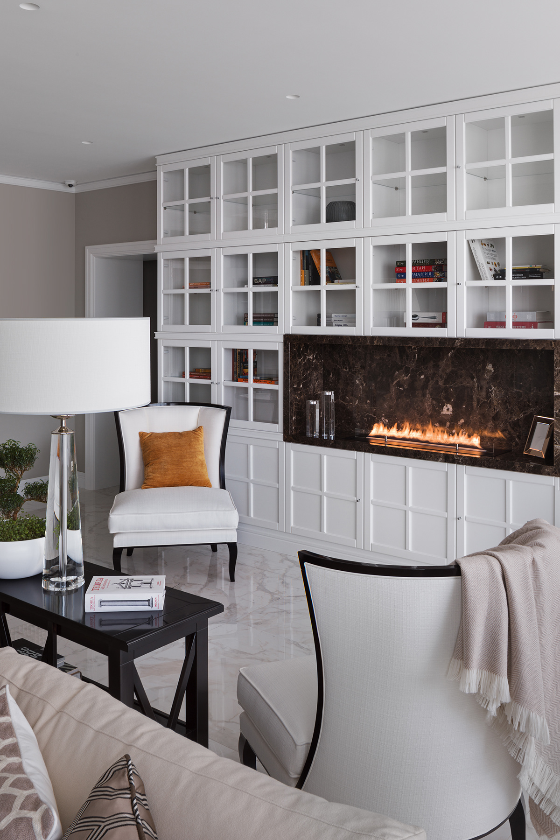
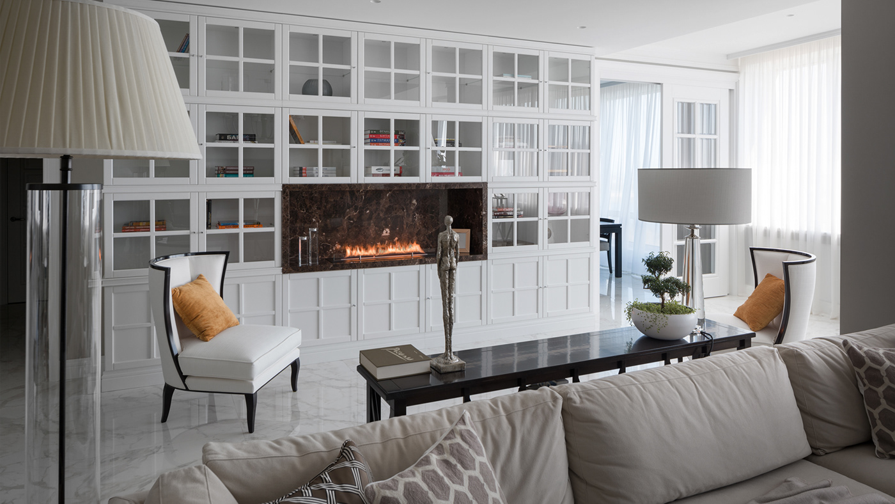


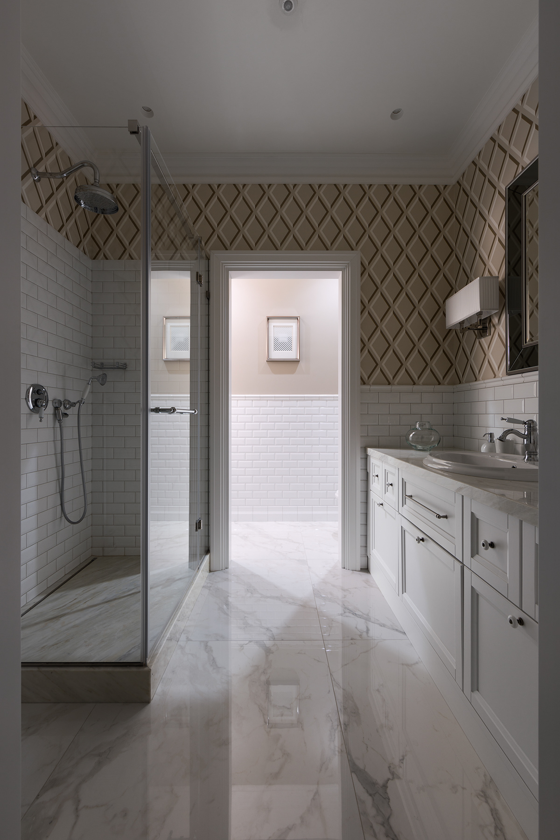
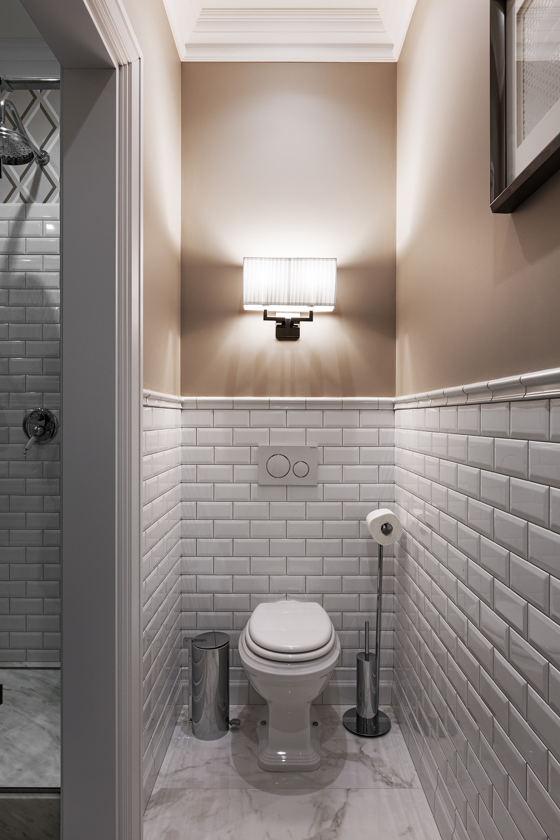








The style of elegant classics that the owners wanted can be read already in the hallway. Here, light shades of white porcelain stoneware flooring with gray veins are selected, as well as light furniture panels on the walls. Natural trees, cleaned with sandblasting, were brought from Holland. We had to completely re-plan the second floor, dismantle the existing coverings and windows and come up with a new scenario for the life of a two-level space. So, for example, a new entrance hall was created on the ground floor, and the “useless” space under the stairs was occupied by a wardrobe.
It turned out to be a bright and comfortable apartment with clearly separated functional areas. On the ground floor there is an entrance hall, a living room, a kitchen-dining room, two children's rooms, a guest and children's bathrooms, a laundry room and a technical room. The second floor is reserved for a private area, which consists of a master bedroom with a dressing room and a bathroom, an office and a hall leading to the terrace.


