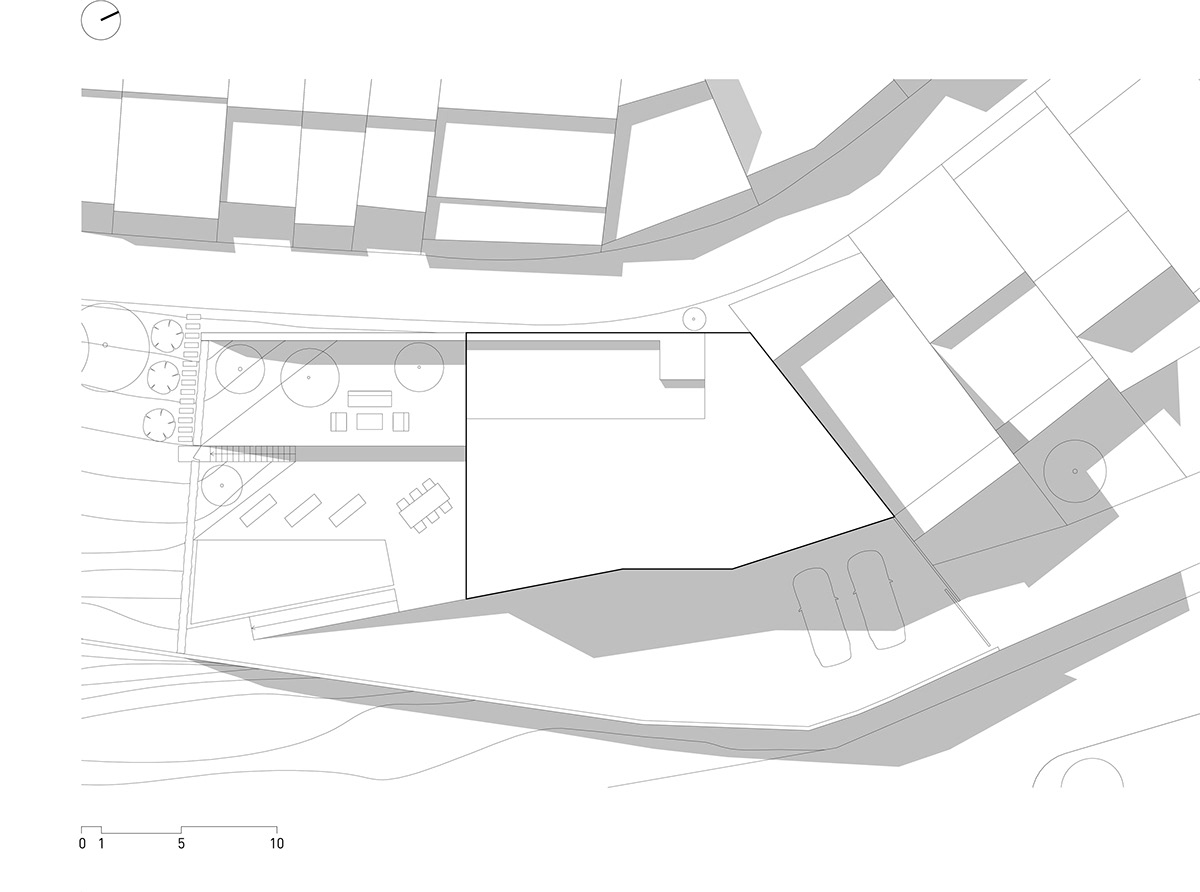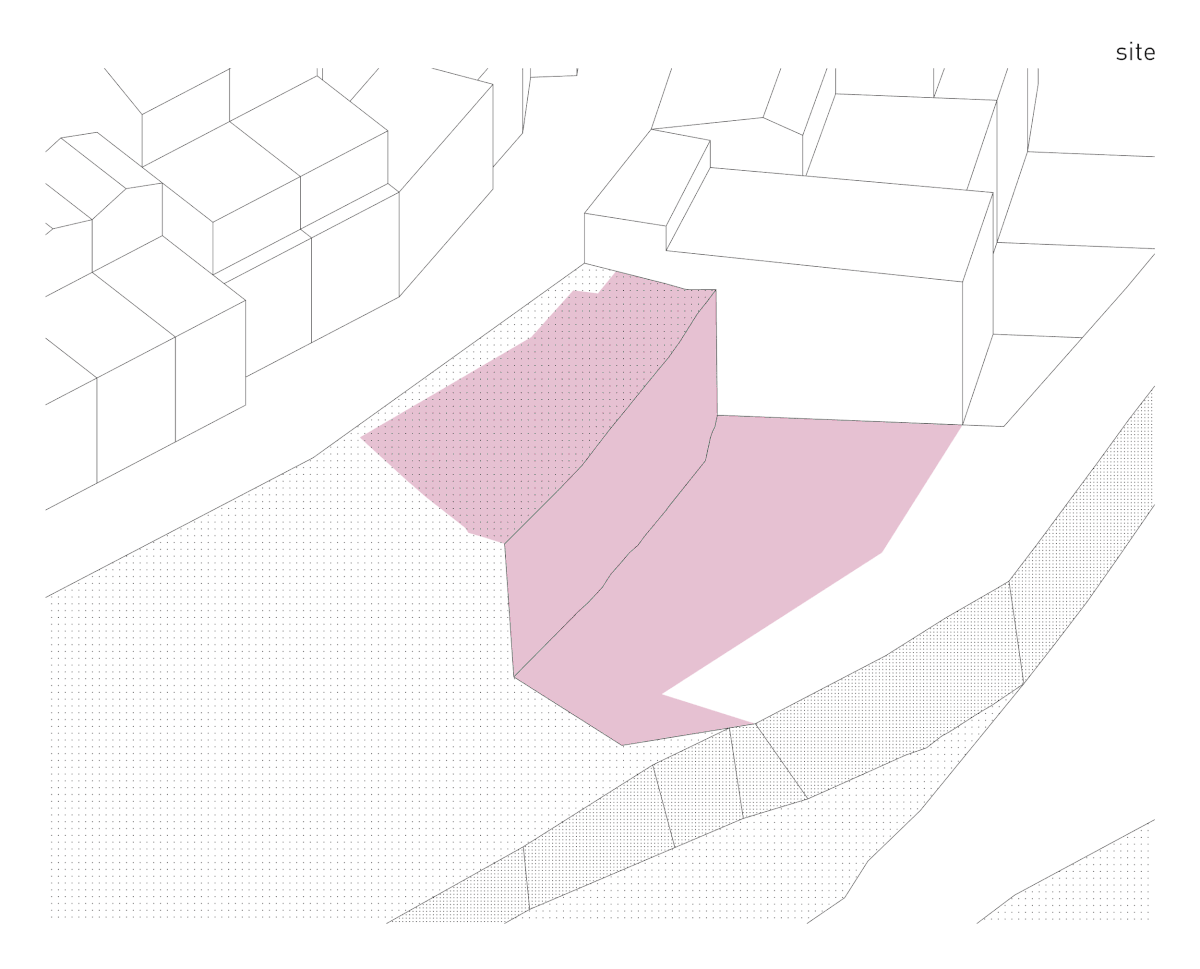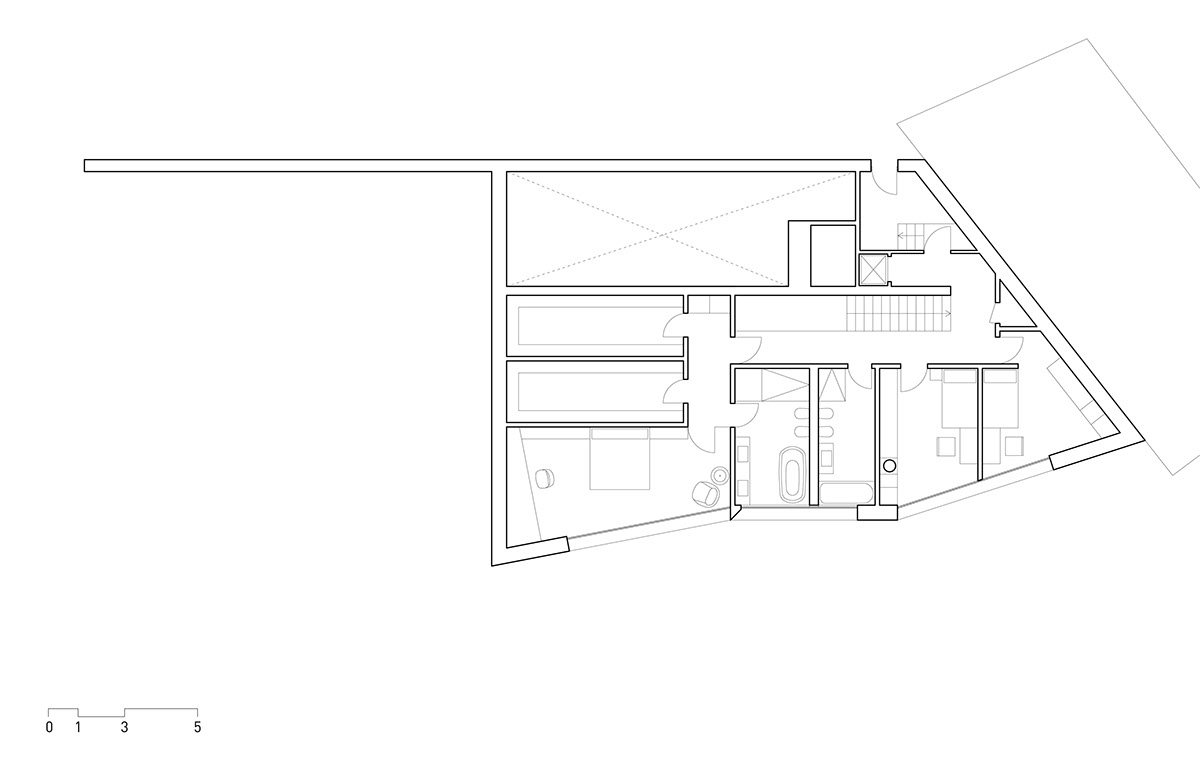
Sauvignon
location: Odessa, Ukraine
function: family house
area: 570 м²
status: concept (2019)
team: Oleg Drozdov, Serhii Kostyanoy, Oleksandra Kryvtsova, Yevgen Kolesnikov, Yevgen Nevmyvaka, Vitalii Pravik, Ivan Seleshok
more at drozdov-partners.com

Masterplan

Context

The neighbourhood predominantly consists of townhouses that cascade down the slope as a string of terraces. Our task was to become an integral part of this environment.

The house could only occupy half of the plot. The other half is used for landscaping. The parcelling of the surrounding development suggested an idea of a three-part structure of the plot.

The traditional structure of a coastal house and the elevation grades gave us an idea to use terraces and divide the whole space into the following zones:
– shared open space on the terraces;
– private area above the terraces;
– utility and technical areas in the basement;
– shared open space on the terraces;
– private area above the terraces;
– utility and technical areas in the basement;
All the premises have direct correlation between their volume and purpose. Different levels of terraces are interconnected with the help of a ramp and a system of stairs.
Section

Basement floor plan

First floor plan


Second floor plan

The house is designed for a family with two children. A study on the top terrace is meant to be the customer’s private area. This space can be autonomous, but it still maintains visual connection with the rest of the house and the sea.

Third floor plan

Street facade


All the windows have eastern and southern exposure overlooking the sea. Shades made of fabric protect the interior space from excessive sunlight.

Read more at drozdov-partners.com


