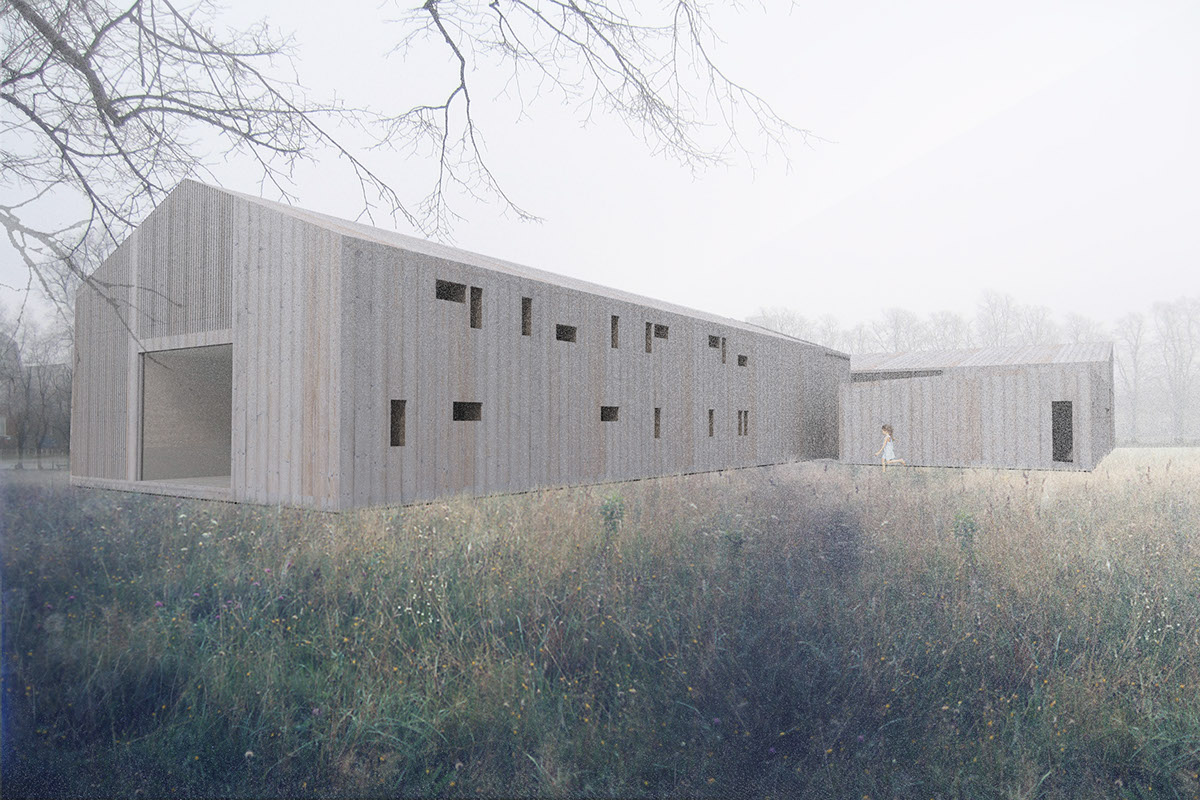
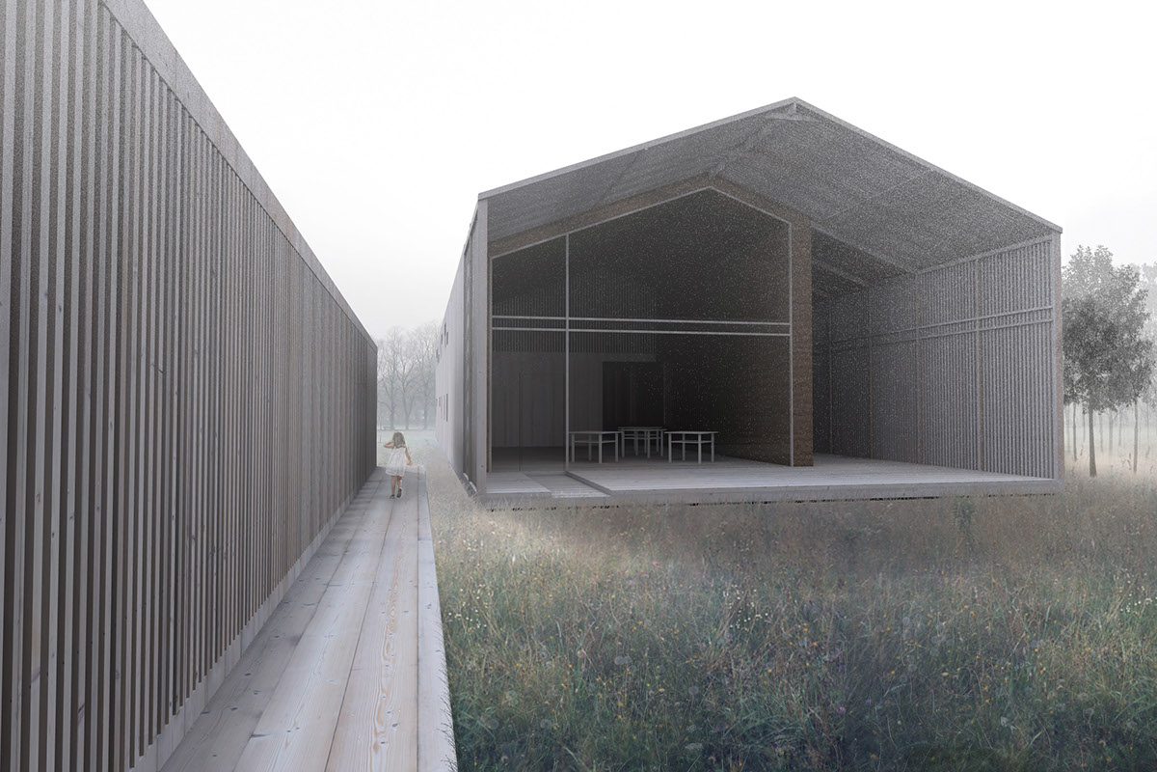
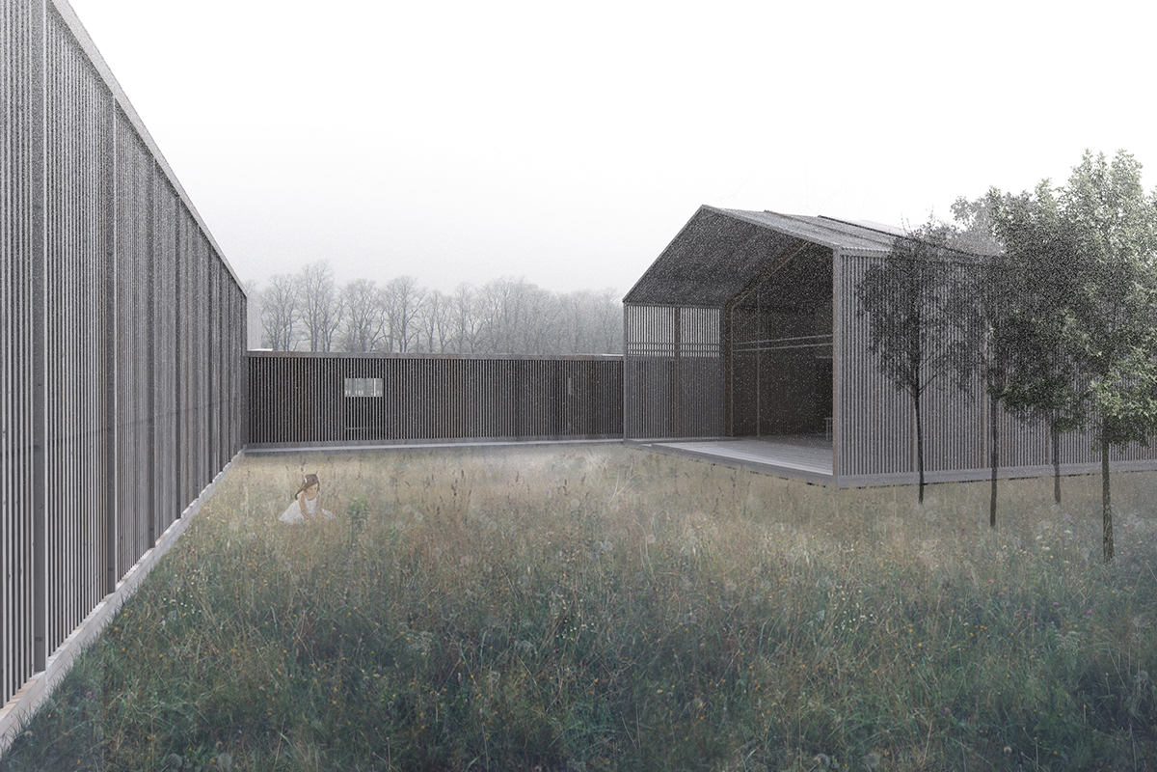
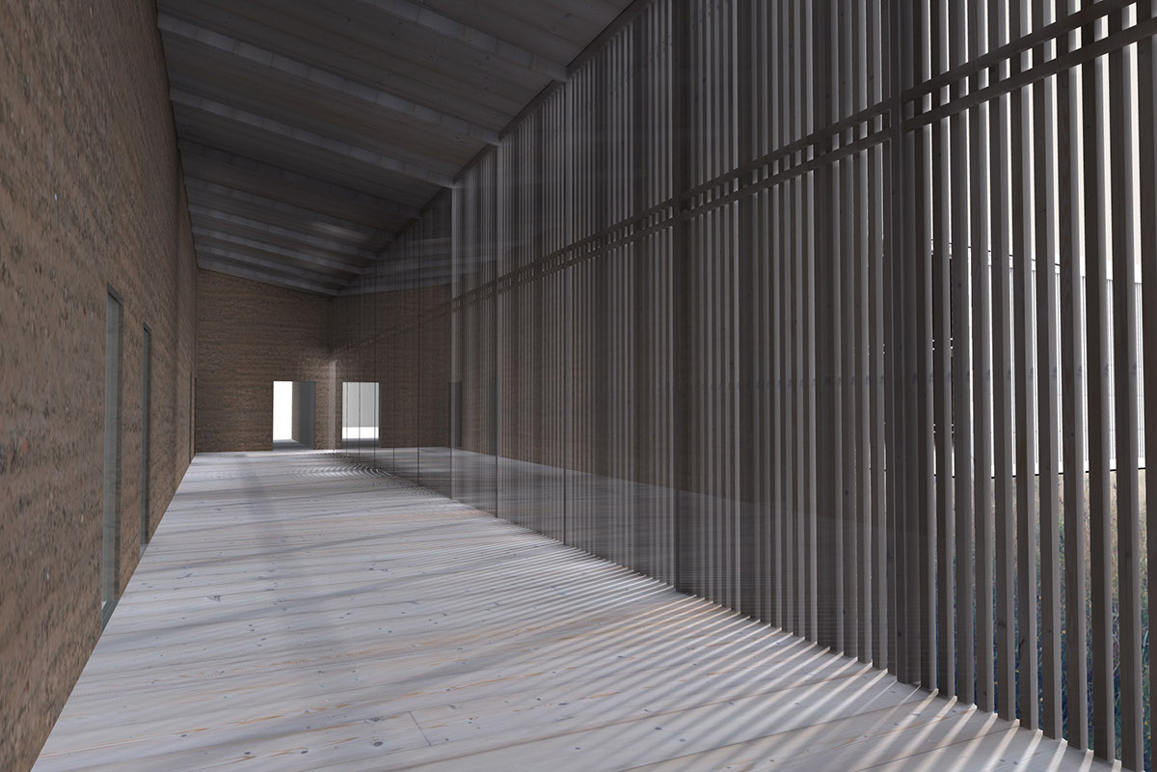
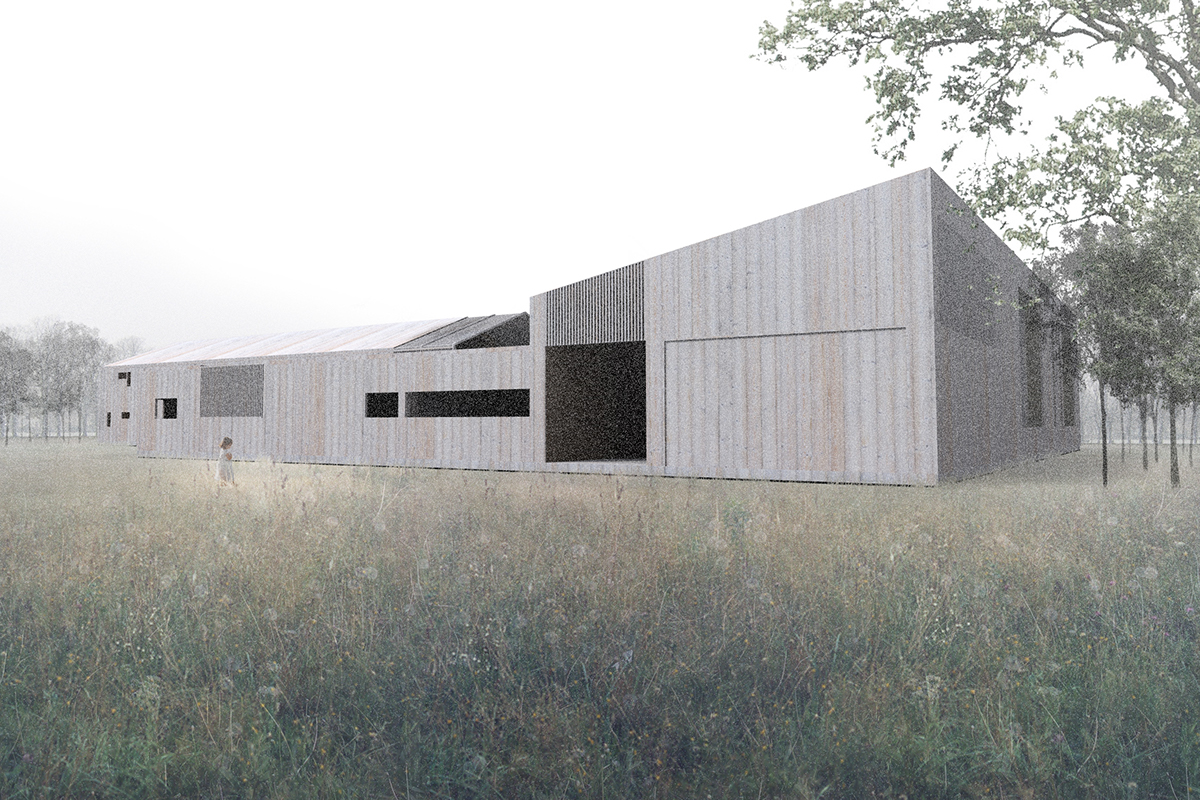
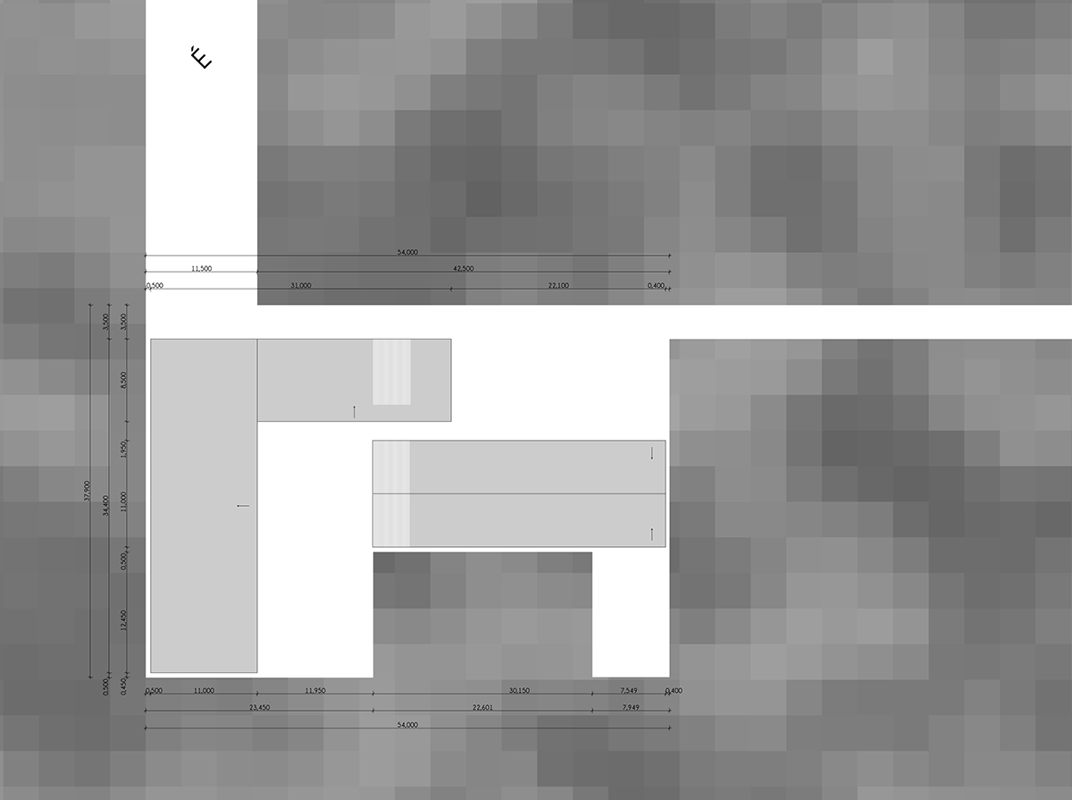
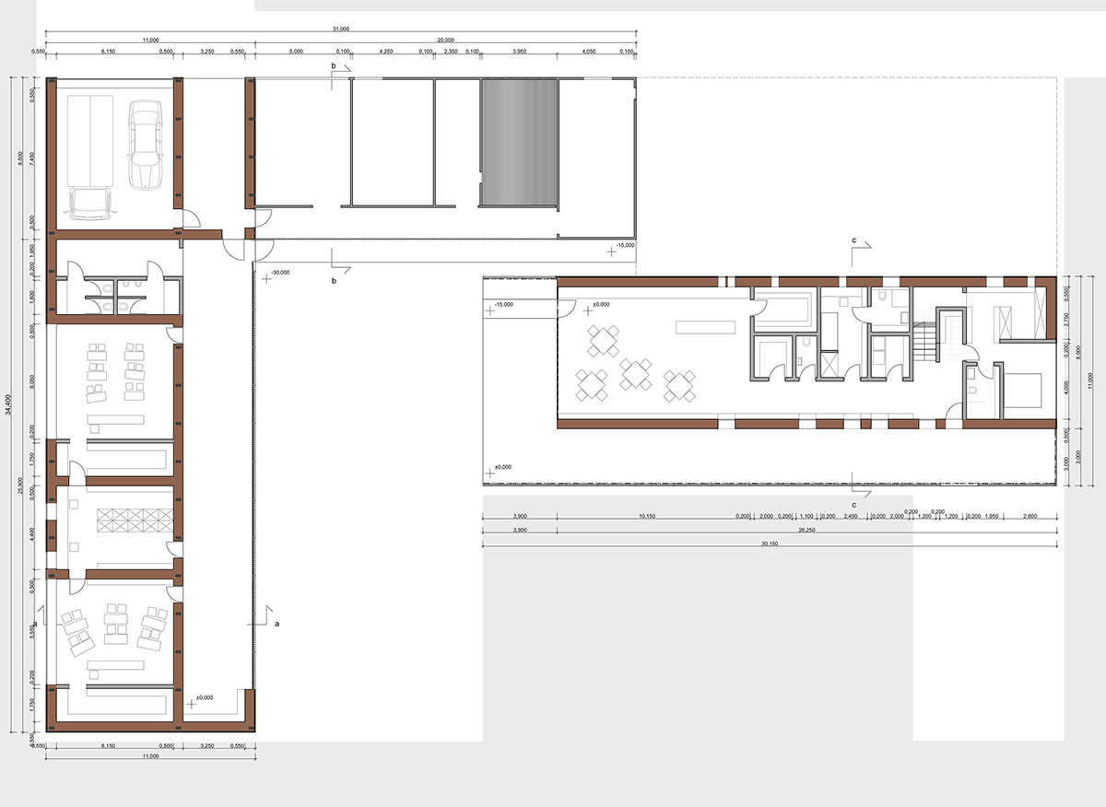
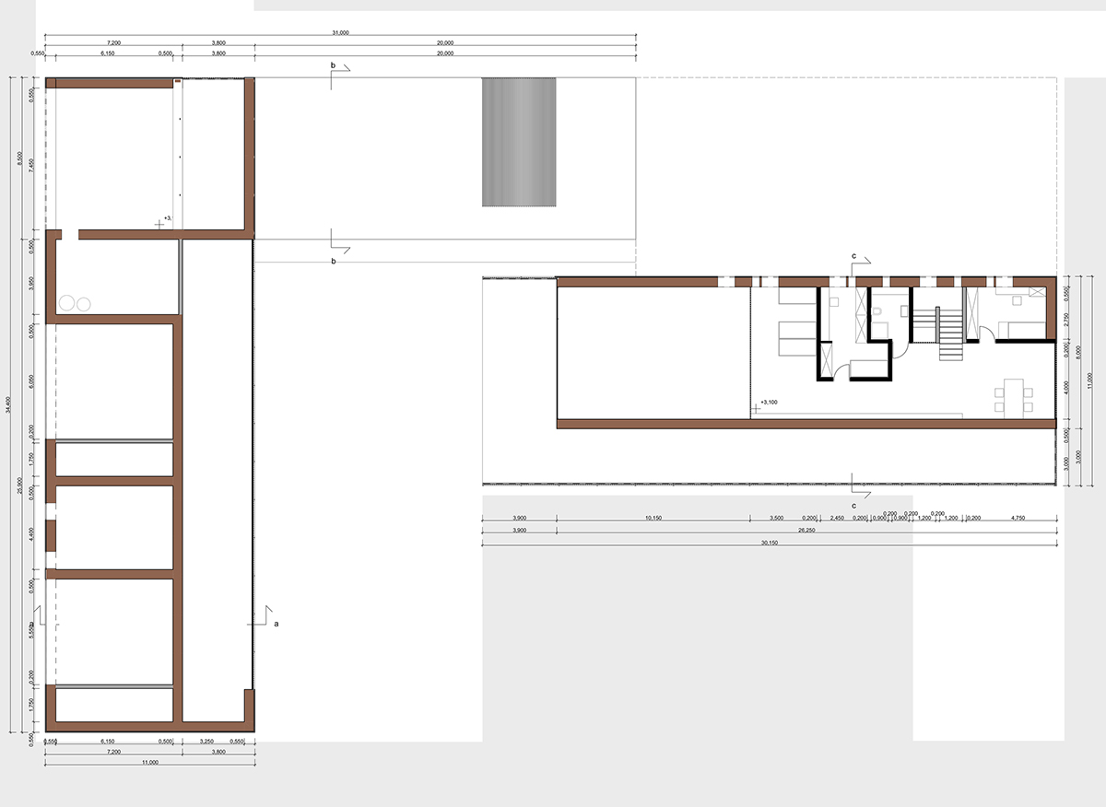
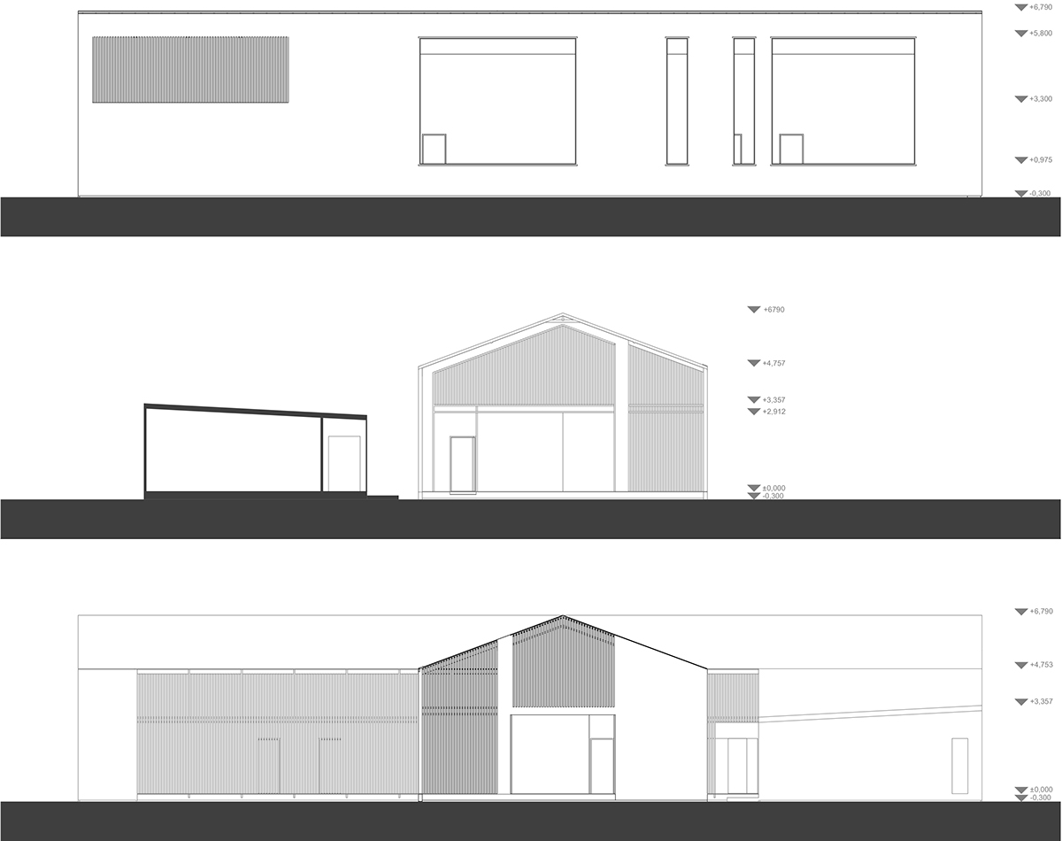
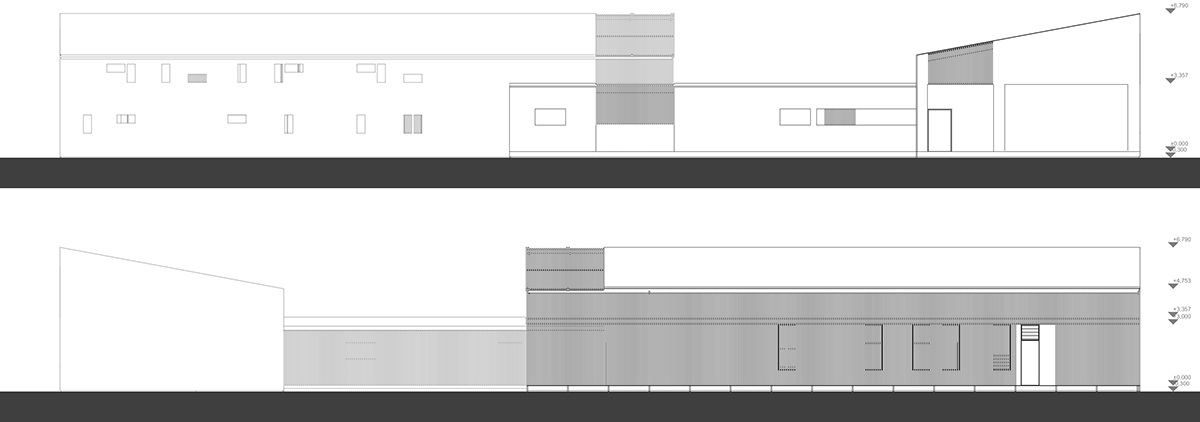
FARM SCHOOL conceptual plan
This project invokes the introverted character of traditional Hungarian agricultural developments found in the Great Plains region. Load bearing structural elements are of rammed earth protected from the elements by timber sheathing. The spaces provided can be identified by respective external forms: double pitched = residential, single pitched = school, flat roofed = stables. Each building is orientated in such a way as to determine location of public and private spaces.
