
Completion Year: 2018.
Project Location: Venice Biennale, Giardini della Biennale, Hungarian Pavilion (ITALY)
Photographer: Balazs Danyi
Curators: Kultúrgorilla (Anna Göttler, Júlia Oravecz, Éva Tornyánszki)
Architect: Studio Nomad (Bence Pásztor, Soma Pongor, David Tarcali)
Organizer: Ludwig Museum of Contemporary Art, Budapest
MANUFACTURERS / PRODUCTS
PERI - scaffolding system
NAGÉV GROUP - sidewalk grate

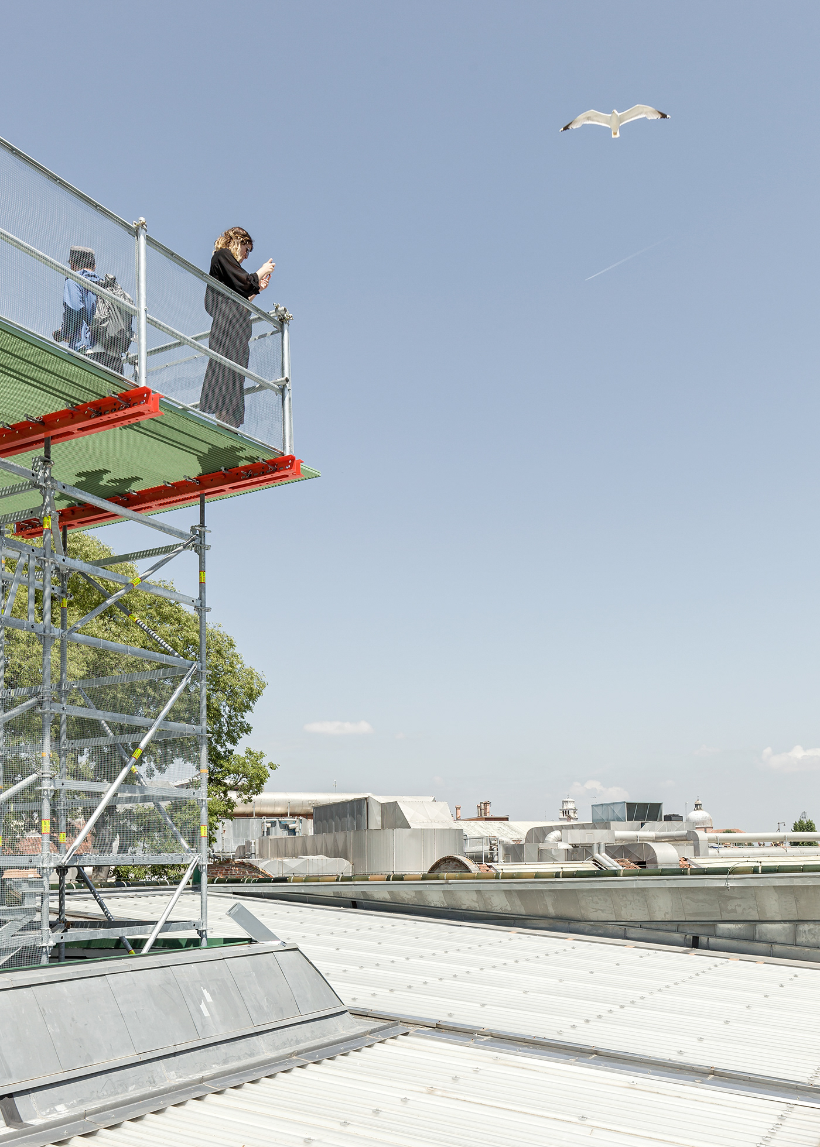
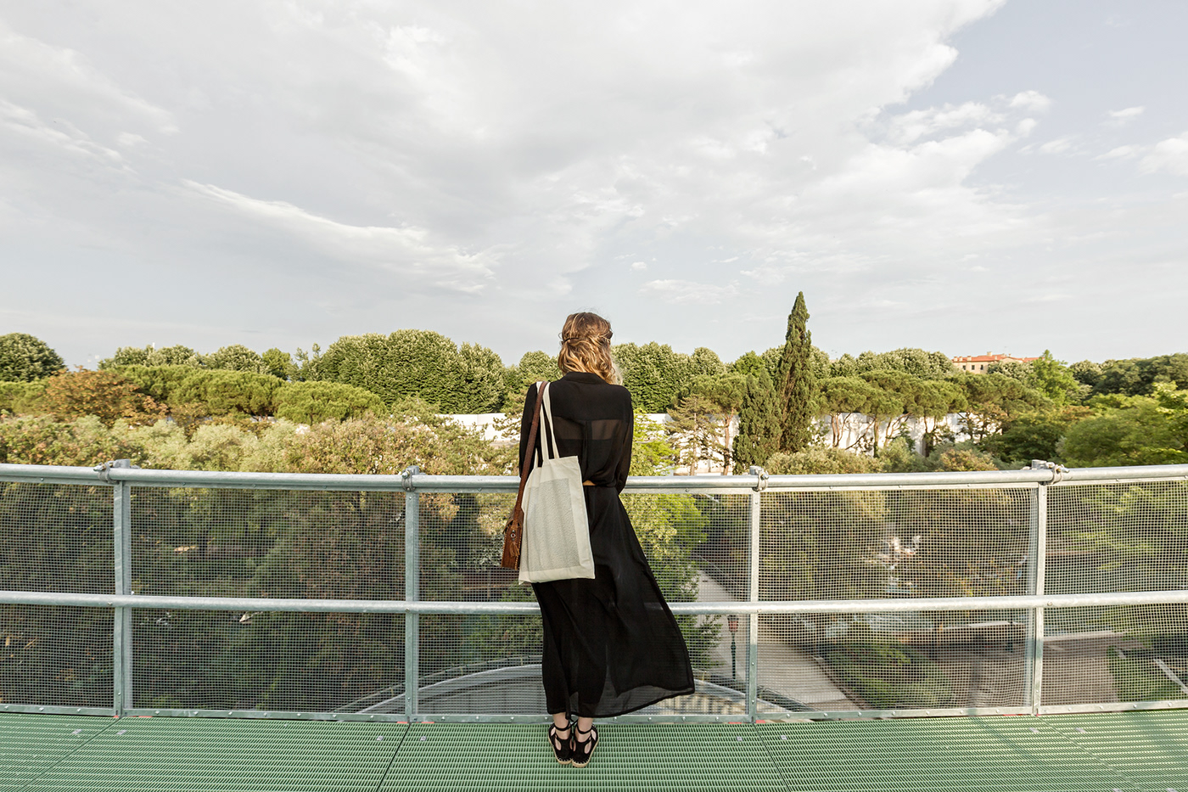

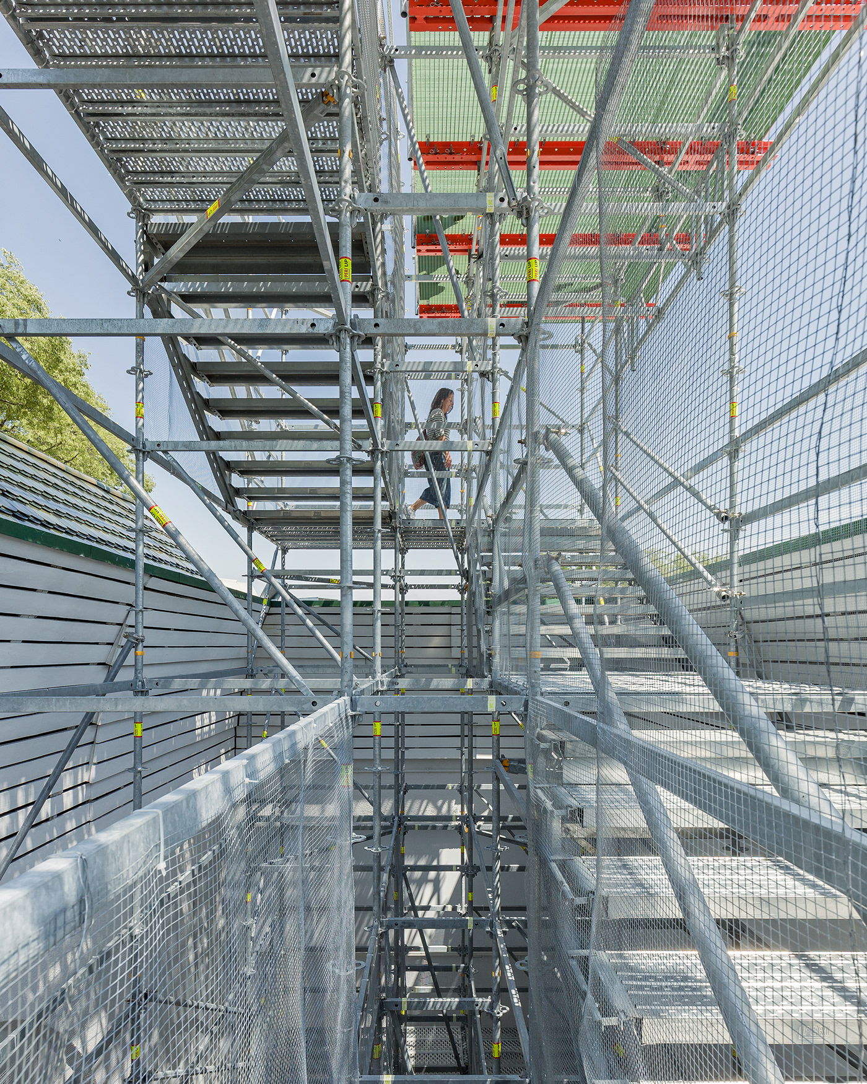
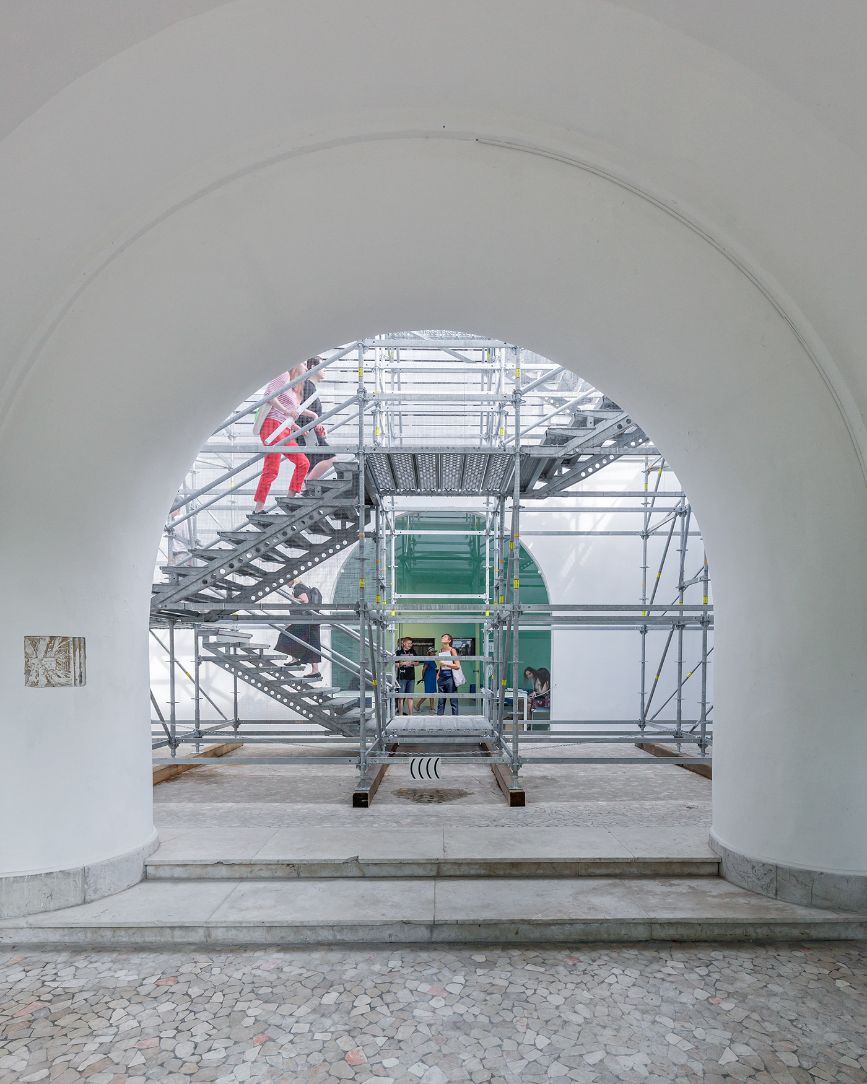
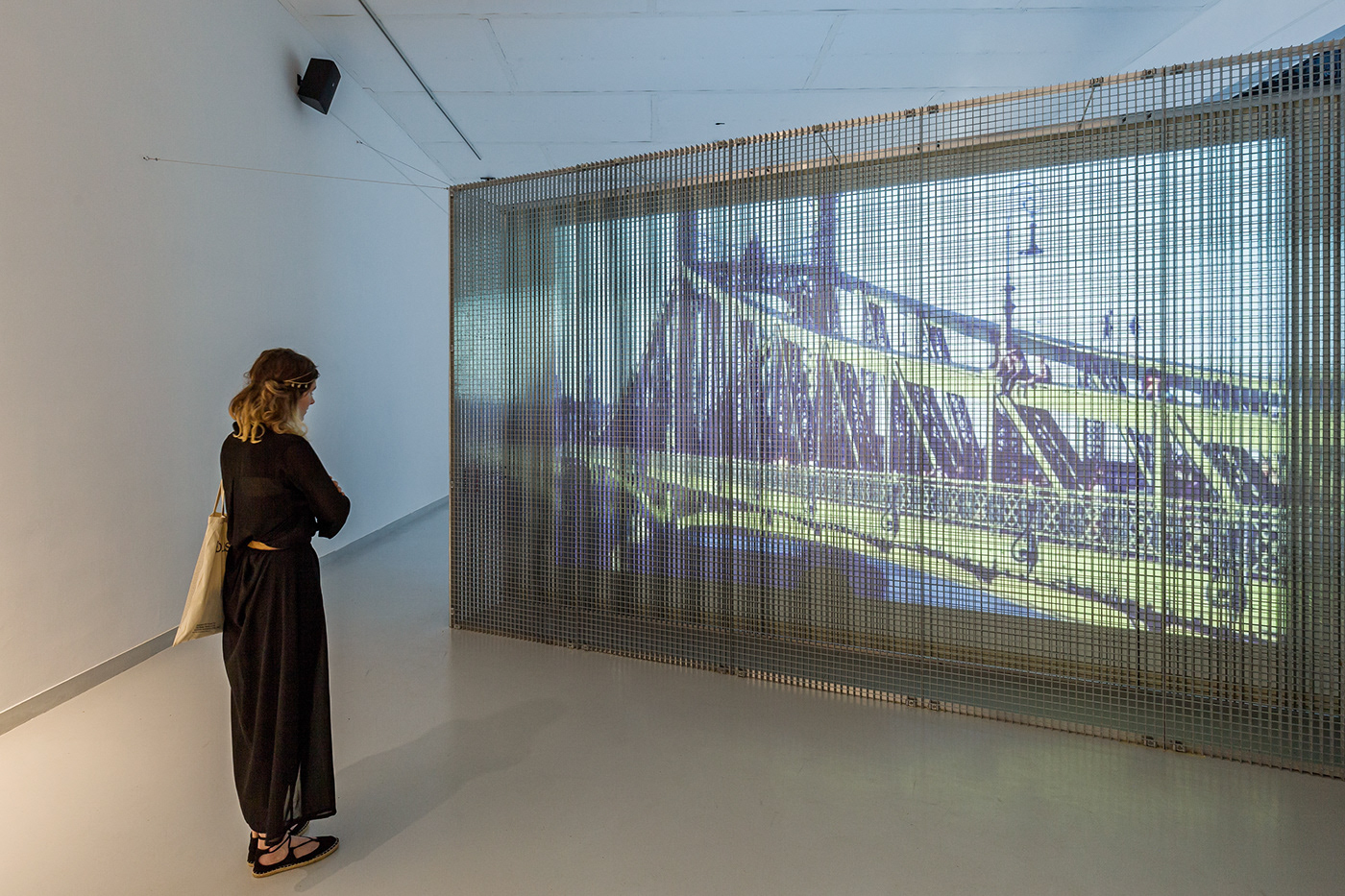

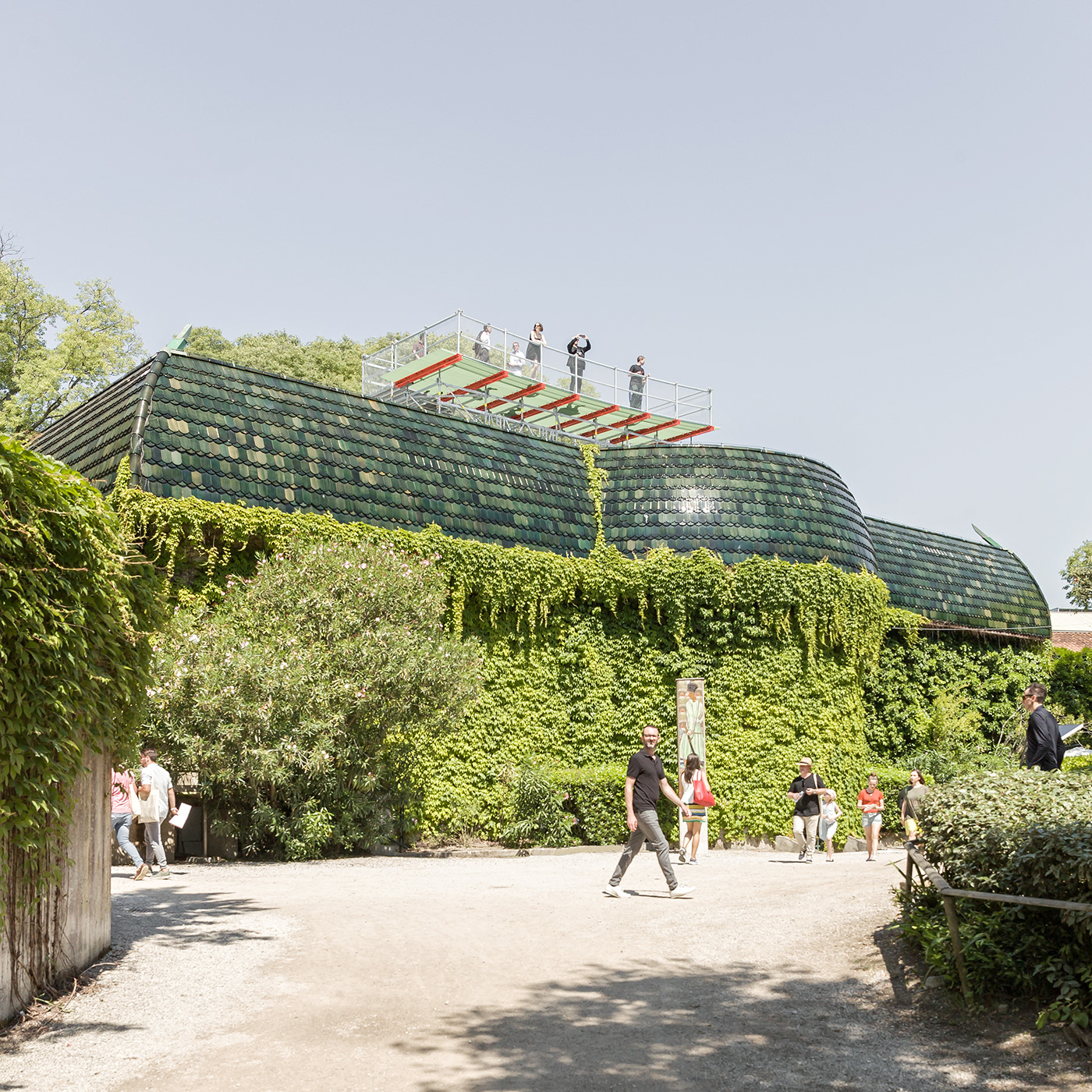

Liberty Bridge – New Urban Horizons
The exhibition of the Hungarian Pavilion this year aims to provide new horizon to the concept of free space through an exceptional urban episode in Budapest. Liberty Bridge – New Urban Horizons tackles fundamental issues of urban development. The symbolic installation invites visitors to explore the building like never before.
For this year’s exhibition of the Hungarian Pavilion, two creative collective, the curator team of Kultúrgorilla (http://kulturgorilla.hu/en) and the architects of Studio Nomad joined their forces to investigate, how a historic bridge can become spontaneously a vibrant centre of local communities.
In 2016, one of the oldest Danube-bridges of Budapest, the Liberty Bridge became car-free due to an infrastructural development in the neighborhood. Citizens, mostly millennials immediately put the road and tram tracks to creative use, and re-imagined the historic place. The construction turned into street furniture, hosting picnics, grill-parties, yoga classes.
Though the crowd had no demand, the ”occupants” reframed the relation of city and liberty, formal and informal use, public and private spaces.
The curators choose this episode to tackle fundamental issues of urban development: What does a free public space represent today? How can a bridge or any built structure act as a medium of freedom? How can we change our own identity by transforming our city?
The exhibition invites visitors to relive the experience of creating both spatial and inner freedom with a truly engaging architectural installation: we can literally gain new perspectives by accessing the heritage building of the pavilion. The exhibition also sheds light on the process that led to the bottom-up placemaking on the bridge, and examines how the relation to public spaces changed in the last 30 years, after the political changes.
The exhibition
In addition to the deeper understanding of the events presented, the exhibition offers the opportunity to live through the independent space occupation; the “Liberty Bridge experience”. The installation interferes minimally with the building's structure, but its use will be completely redefined.
The central element of the exhibition is the temporary architectural installation in the atrium: a lookout tower that allows visitors to access the building in a never-before-seen way. In the first room, a video installation of archive footage shows what kind of process led to the occupation of Liberty Bridge in 2016. Through the three milestones of the bridge's recent history, the temporal interpretation of the events expands and we can examine how our relationship to public space has transformed since the political changes.
In the second room, architects and city dwellers share their personal experiences in short, one-minute film etudes. The yoga mat installation set up in the space does not just bring back doing yoga together on the bridge, but by pointing to yoga philosophy, it refers to the inseparable interlacement of inner and outer freedom.
Close to the stairs of the lookout tower, in the apse, we can monitor the Instagram presence of Liberty Bridge, linking us directly to the bridge, and at the same time refer to the outstanding role of social media in self-organization.
The material usage of the exhibition is uniform, and the grating surface of the upper arc of the lookout, often used in public spaces, appears in the exhibition halls, too. The light effects of the metal grid structure elements thus formed reflect the mirror effect of the water surface.
The lookout
The lookout tower built in the atrium of the building allows us to experience the events of Liberty Bridge. The 10-meter-high installation is embedded in the space, leading the visitors above the building, giving a completely new perspective to the Giardini's garden and surrounding national pavilions from among the treetops.
The structure is simple metal scaffolding that connects to the building only on the ground floor. Its appearance and design suggest temporaryity, referring to the occasional transformation of the bridge into a public square.
The architecture of the upper level of the lookout tower is similar to the central supporting structure of Liberty Bridge. Visitors can relax, enjoy the view, assess their position, and see a new horizon on the slightly curved surface.
The lookout creates an unprecedented situation in the pavilion's original spatial system. Its presence is natural with its casual appearance; its use is self-evident to visitors. The installation makes it possible to experience the feeling what the free use of public space means for people living in the city.


