CTR
Location | Changsha, China
Area | 1 031 300 sq ft
Area | 1 031 300 sq ft
Architect | Veronika Supruniuk, Bakhrom Khakimov
Client | Competition, "Skycity Challenge'19"
Year | 2019
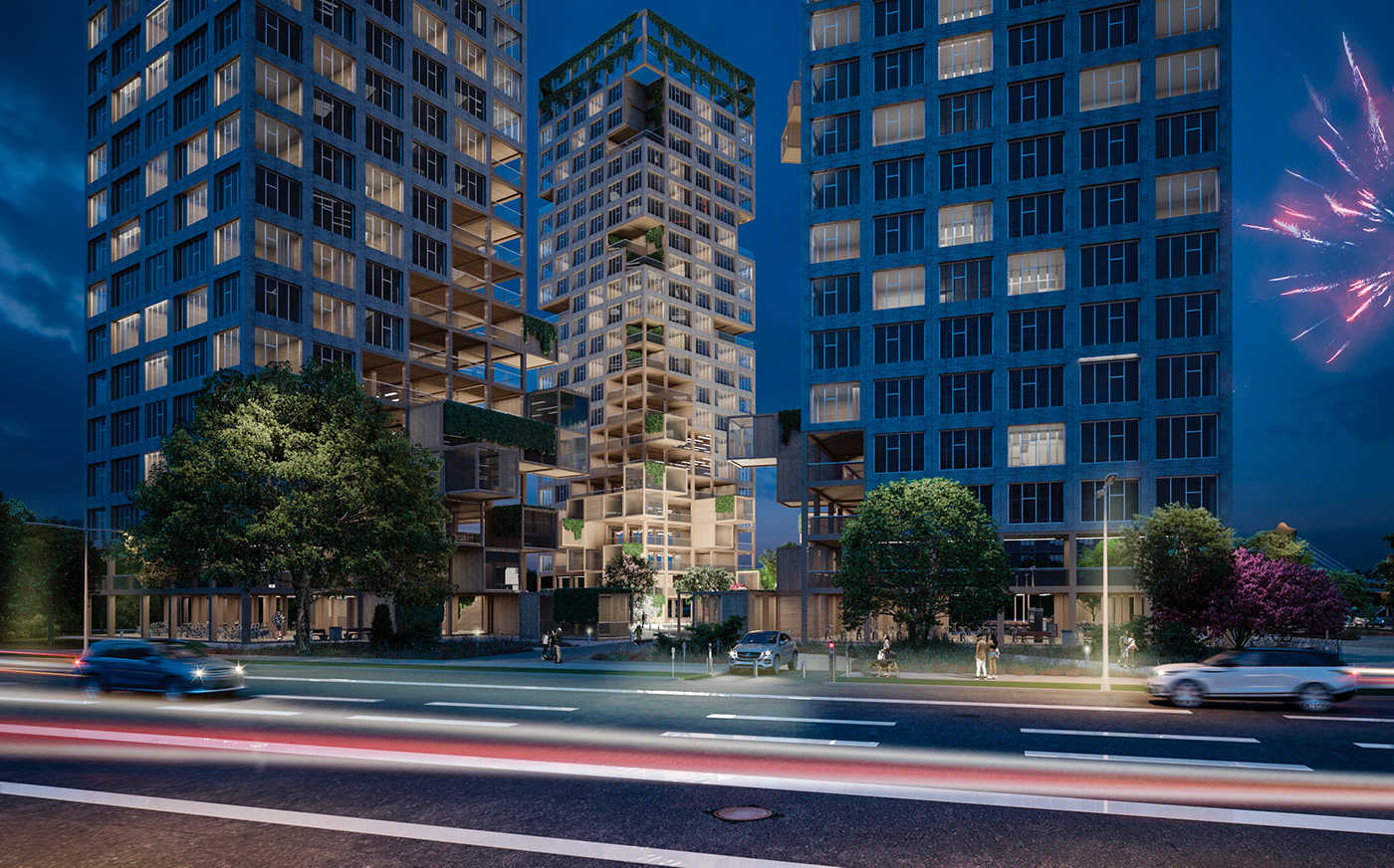
Imagine that you live in a house that gives you not only a roof over your head,but also clears the air and returns the territory to its original form,so the tree- house becomes a mother- house.
CTR (crown trunk roots =celestial tree rebirth)
It's not just a tree house.It clings to its roots in the modern city and hovers over it.
It's not just a tree house.It clings to its roots in the modern city and hovers over it.
The tree house consists of 3 parts:crown, trunk and roots.



The project is located in Changsha, China within the boundaries of the streets Xiangjiang N Rd and Gaochon Rd near the river Xiangjiang.





The trunk of the tree is its core, so the main residential modules are located in the house.By the way, you can go to the SkyCity website in the CTR module selection and choose the module you need.It won't take much time,and it won't take the BCORE team long to assemble and install it.



The CTR system has 2 standard modules 4m*4m and 4m*8m, so you can create any combination or choose from 4 standard ones. It all depends on the number of members of your family and your needs.
Modules are assembled from BCORE panels.
The standard 4m*4m module consists of 10 (4m*2m) panels = 80 m2 per module.There are 190 of such modules in the 30 storey building.
The standard 4m*8m module consists of 10 (4m*2m) panels and 8 (4m*1.5m) panels = 136 m2 per residential module. There are 230 of such modules in the 30 storey residential building.
85% of the typical floor consists of BCORE materials, which means that 81% of the 30-storey building consists of BCORE, which is more than the minimal 25% according to the task.
19% of the house are wooden FFTT structure. So CTR is the technologically mix BCORE+FFTT.
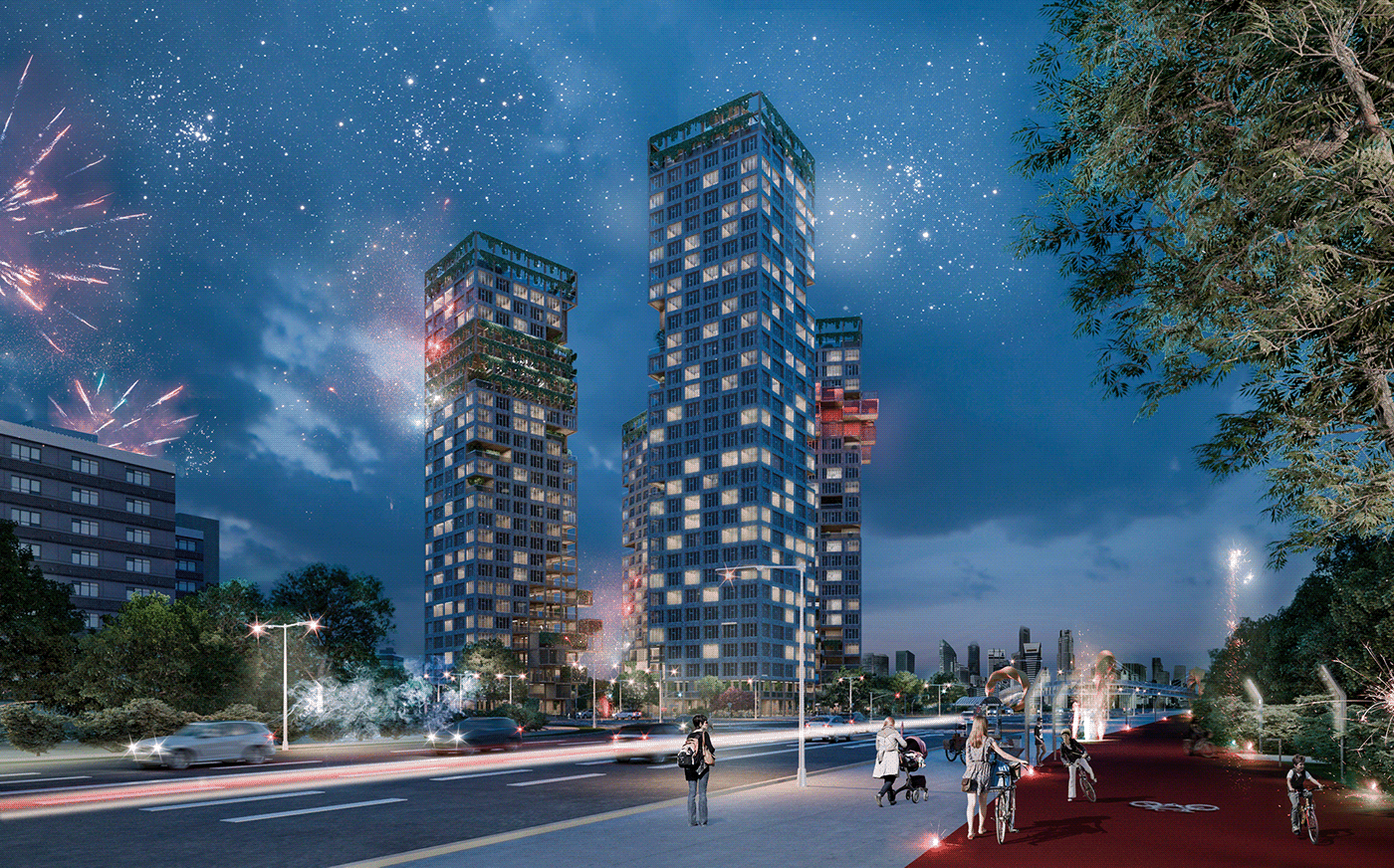
The crown of a tree is a home to а nesting birds. There is an opportunity to supplement the structure of the house with social housing modules and coworking spaces in the CTR house.
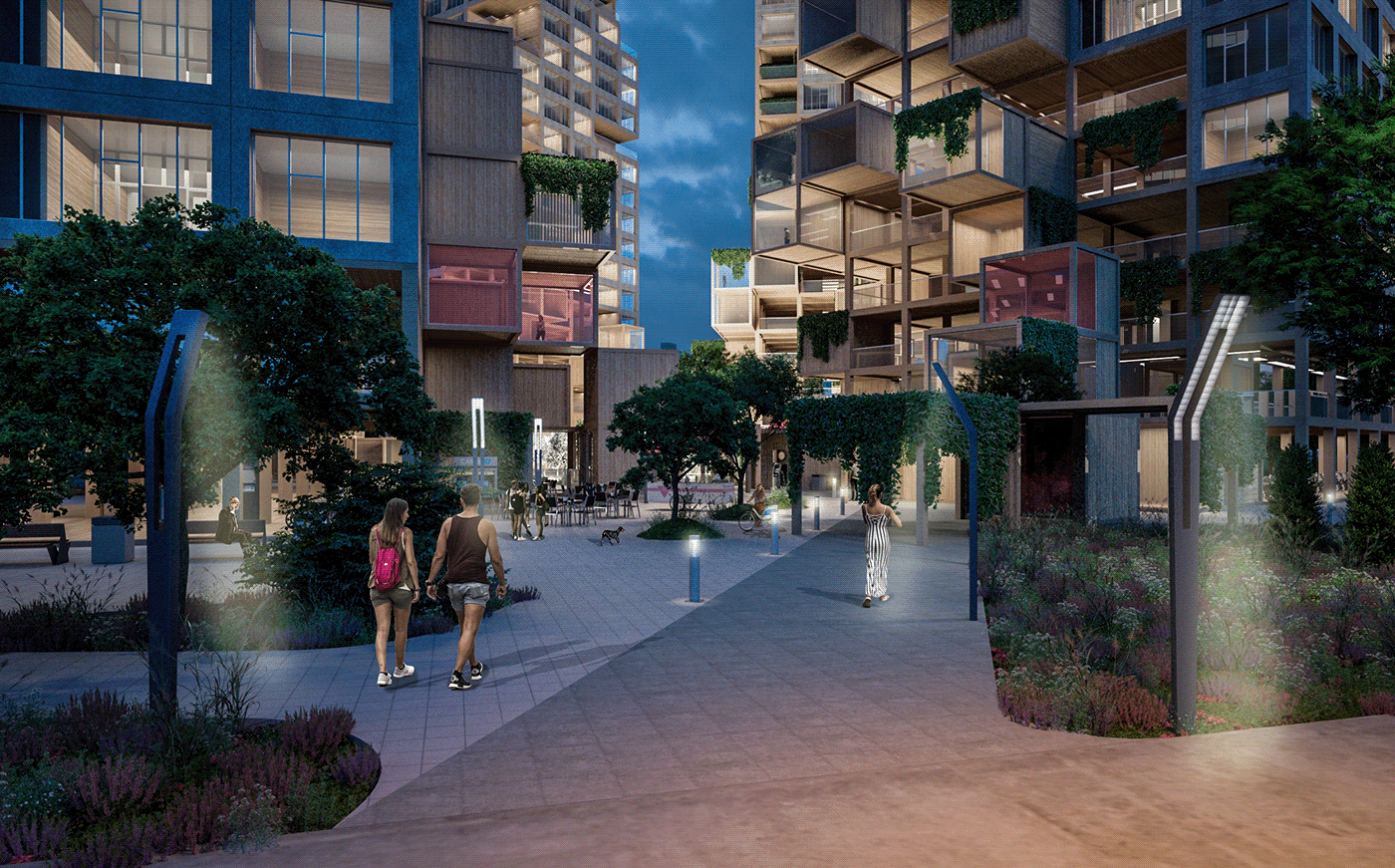
Modules of social housing 4m*4m can be rented or can have a public function.The leaves of the crown clean the air, so the house has a system of air purification from smog.


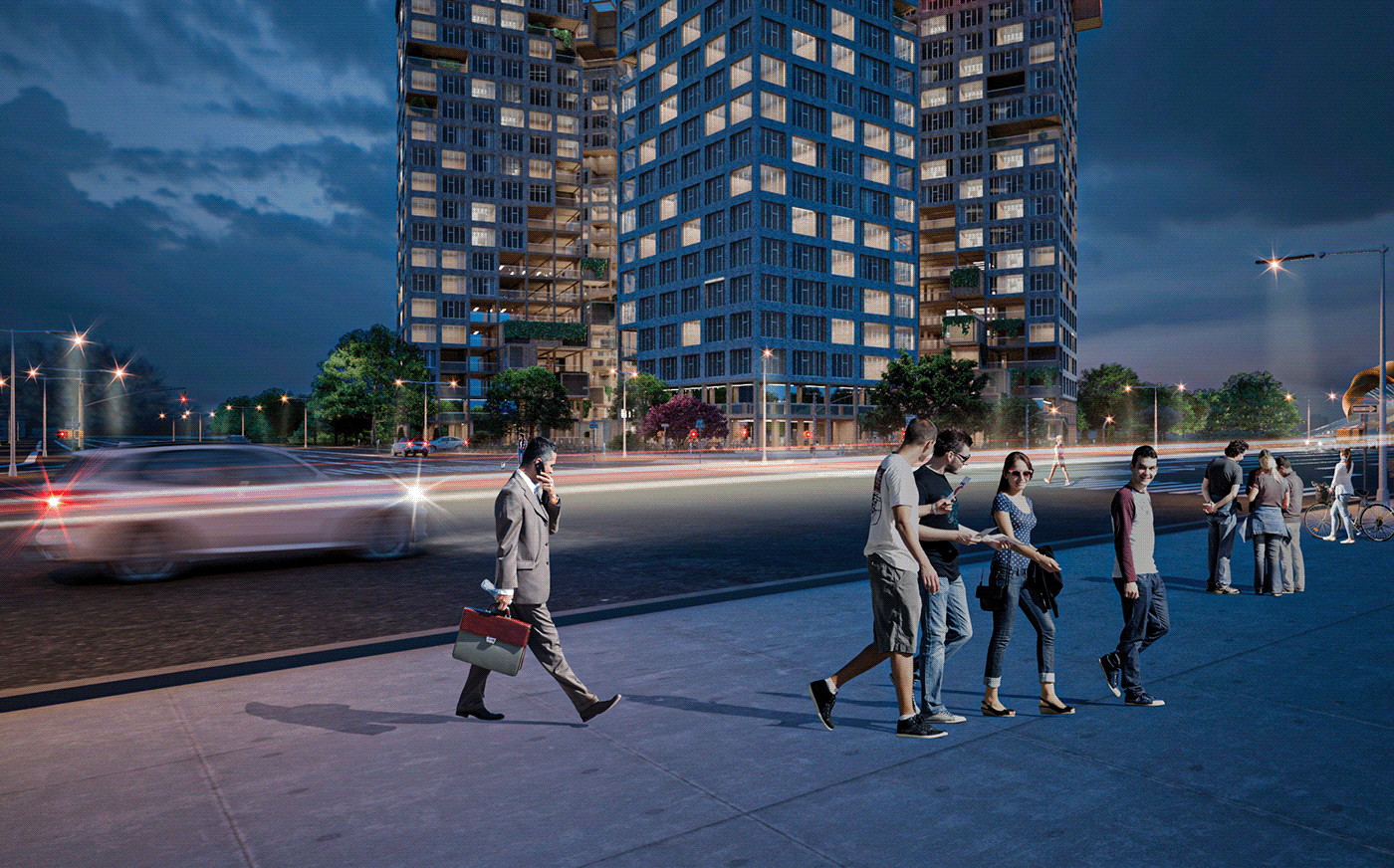



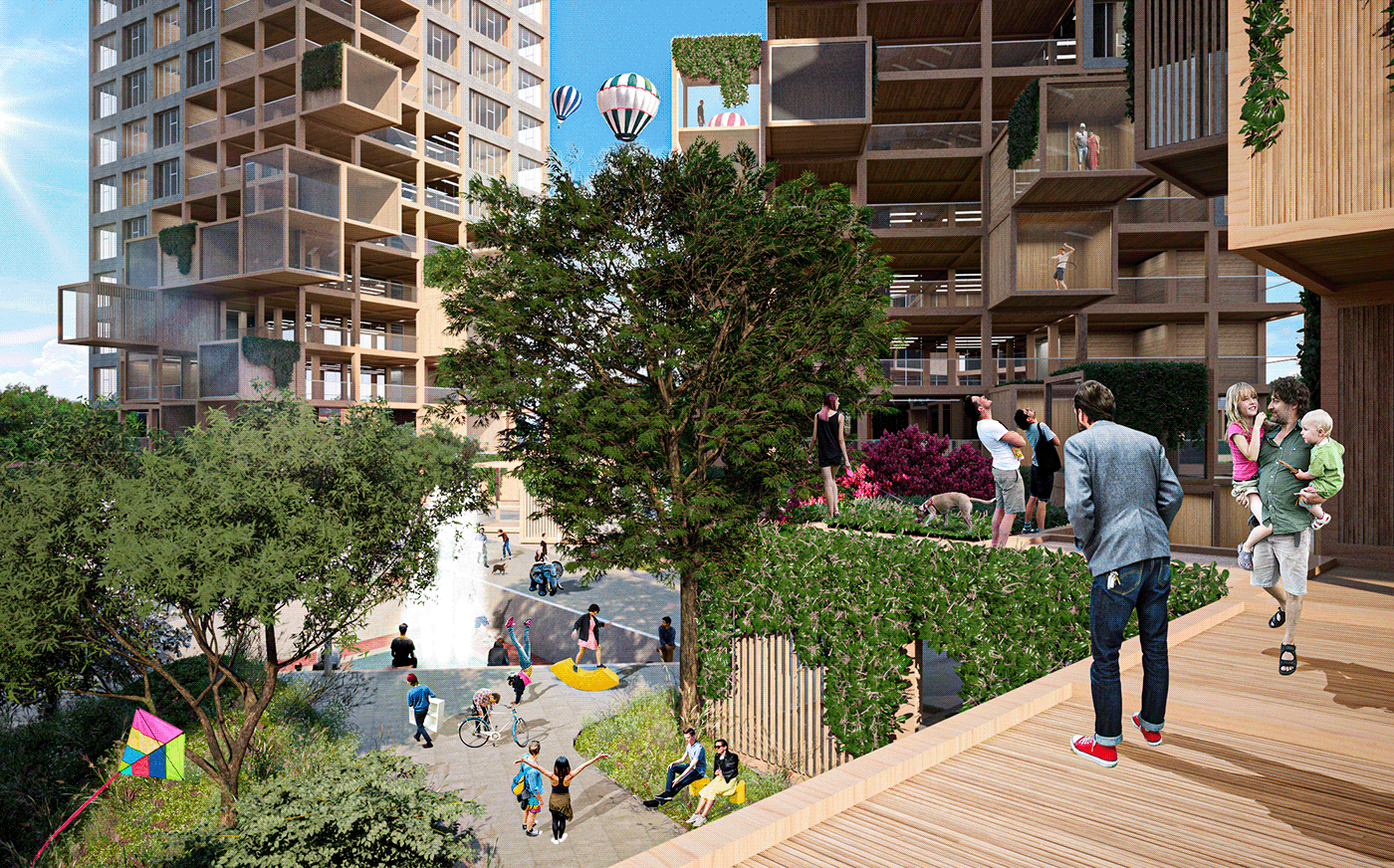
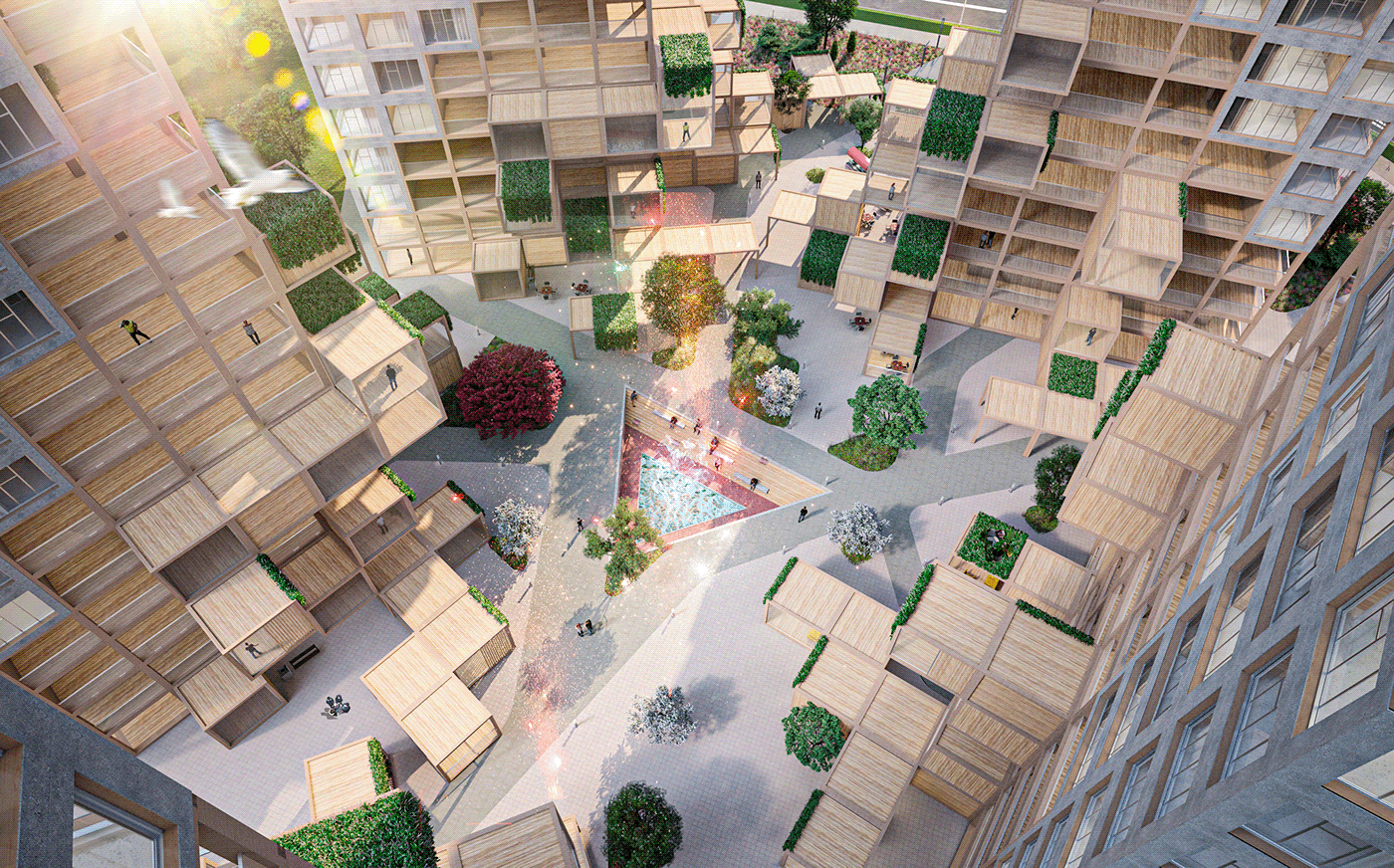



We propose to connect the project site with the park area along the river by a pedestrian bridge that resembles the rings of a cut tree.
The bridge is two-level: for cyclists and pedestrians.
In the CTR area you can find everything from housing and entertainment to a comfortable place for work.
In the CTR area you can find everything from housing and entertainment to a comfortable place for work.







Climate Change: FFTT is a structural solution that has lower emissions and the capacity to store carbon rather than emitting carbon dioxide as concrete and steel do.
Cost Competitiveness: FFTT (Mass Timber) is a cost competitive alternative to concrete for high rise construction to 30 storeys.
Economic Diversification: The FFTT is made from fast growth species offering a more rapidly renewable alternative to solid engineered wood solutions.




The tree crown grows its fruits, so the modules can be easily transformed into greenhouses - an alternative place of work for the residents of the complex. There will be a multi-storey greenhouse-garden in one of the combinations of houses, where residents can grow organic products for their own consumption or sale in the lower level of the house.
The technology of Cleaner Smog Free Tower is powered by energy derived from environmentally friendly renewable sources. Its power is enough to clean 30000 m3 of air per hour, it relieves the atmosphere of even the smallest particles, creating in the place of its position "bubbles" of clean air. At the same time it consumes only 1400 Watts/h of electricity.



Advantages:
Assembly speed
Fire resistance of materials
Flexibility of layout
Noise protection
Energy efficiency. Savings about 80%
Environmental protection
Durability of the structure
Assembly speed
Fire resistance of materials
Flexibility of layout
Noise protection
Energy efficiency. Savings about 80%
Environmental protection
Durability of the structure
Thank you for your time!!!




