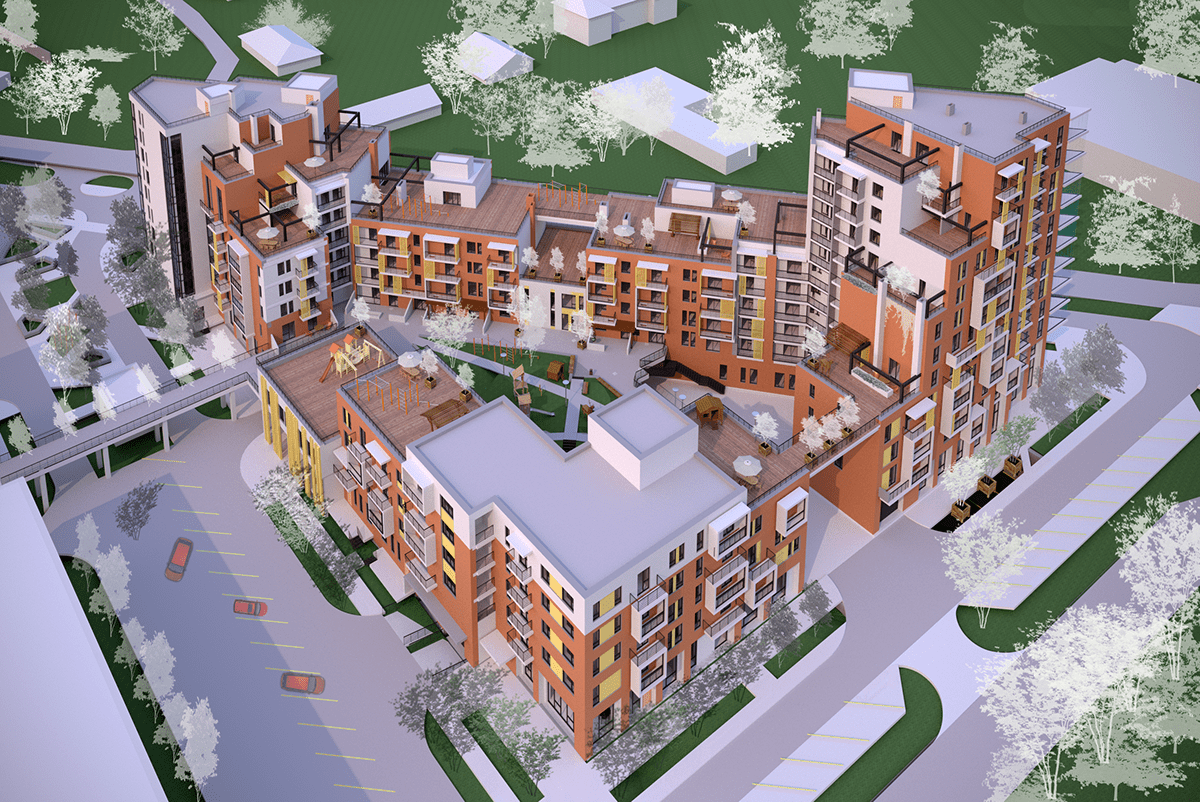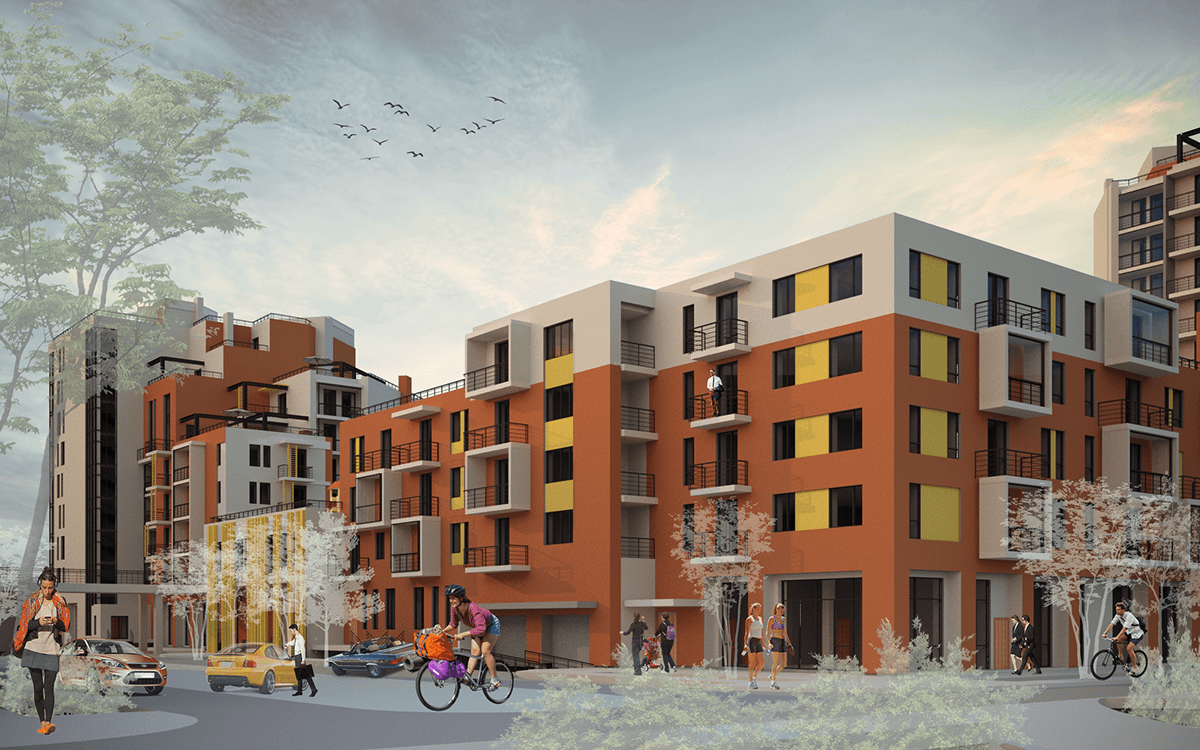
Problem:
Degradation of the territory of the 10th building estate
of Cherepovets.
Goal:
Search and design implementation of a new conception of the development of a residential neighborhood, which must meet socio-architectural requirements for a modern public housing complex.
Achieved goals:
- The principles of the formation of the future community housing complex are developed
- The concept of developing the territory of the microdistrict is developed
- Quarterwide architectural solutions are developed
Conception:
The concept of a socially integrated multifunctional public housing complex has been put forward and substantiated.
Such aspects as social integration, multifunctionality, density were taken into the account during the design of the area.
The public housing complex features public functions is oriented both on the residents of the complex and on the townspeople.
Architectural solution:
The quarter under development includes streets of M. Gorky, Danilov St. and intra-quarter passage.
The quarter consists of three buildings, which are formed by 4 types of blocks (sections). A kindergarten with 30 places is attached to one of the blocks. Each of the blocks is addressed to certain types of households.
The public housing complex includes a grocery store, a medical center (a hospital), a gym, an office center, a block of flats, an attached kindergarten, cafe.
Degradation of the territory of the 10th building estate
of Cherepovets.
Goal:
Search and design implementation of a new conception of the development of a residential neighborhood, which must meet socio-architectural requirements for a modern public housing complex.
Achieved goals:
- The principles of the formation of the future community housing complex are developed
- The concept of developing the territory of the microdistrict is developed
- Quarterwide architectural solutions are developed
Conception:
The concept of a socially integrated multifunctional public housing complex has been put forward and substantiated.
Such aspects as social integration, multifunctionality, density were taken into the account during the design of the area.
The public housing complex features public functions is oriented both on the residents of the complex and on the townspeople.
Architectural solution:
The quarter under development includes streets of M. Gorky, Danilov St. and intra-quarter passage.
The quarter consists of three buildings, which are formed by 4 types of blocks (sections). A kindergarten with 30 places is attached to one of the blocks. Each of the blocks is addressed to certain types of households.
The public housing complex includes a grocery store, a medical center (a hospital), a gym, an office center, a block of flats, an attached kindergarten, cafe.










