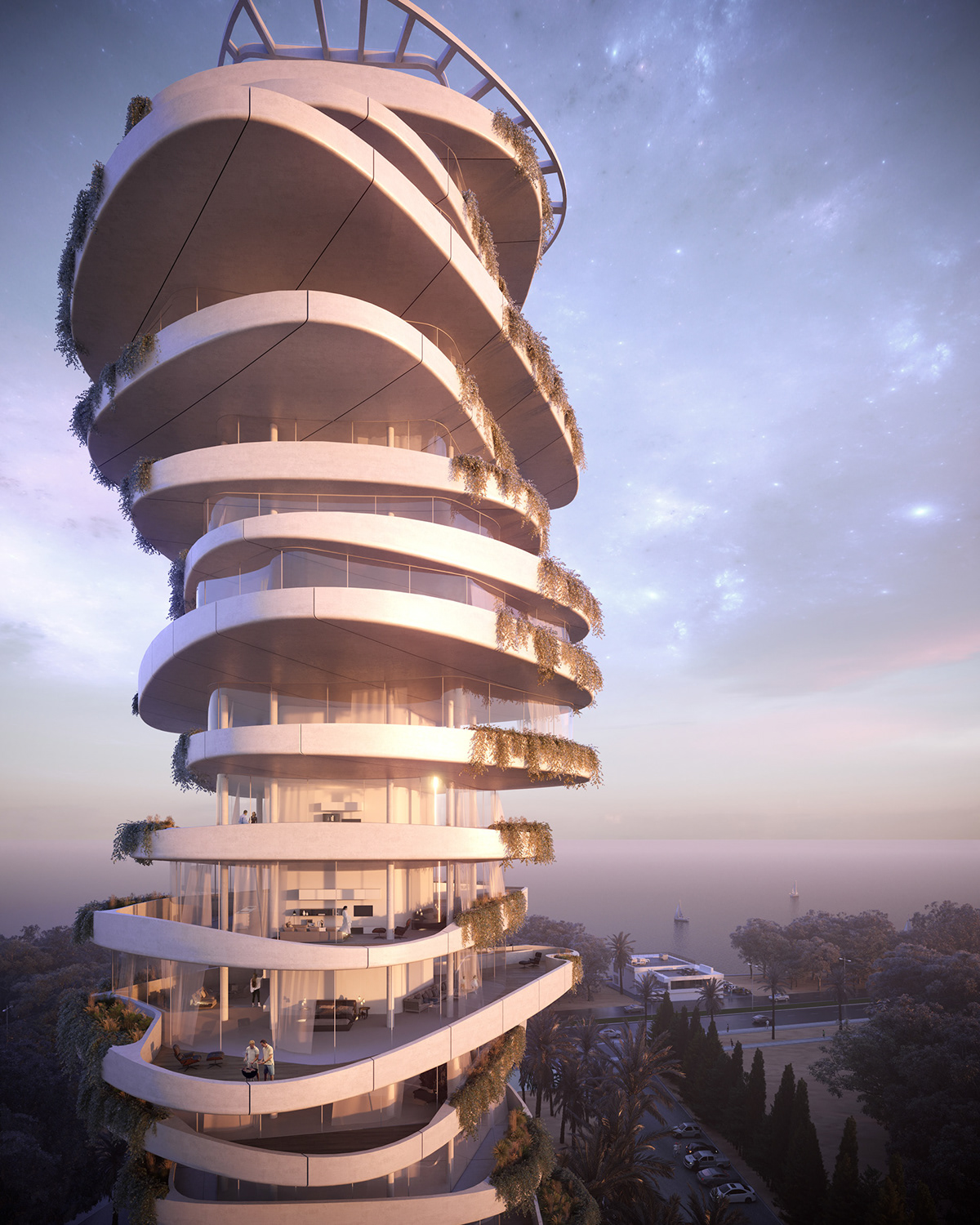
i d d q d Studio
The Pebble
Architecture: Andrea Vattovani Architecture
2018
The tower hosts a commercial area in its base as it then grows into a residential tower. The buildings materiality is based on white tones with a ventilated façade made out of concrete panels fitting to the natural surrounding environment and letting the structure and greenery become the centrepiece.
The flats are very flexible, creating three main versions. The duplex, the penthouse, the simplex with one apartment per floor or with two apartments per floor. These 3 versions are also flexible in themselves creating numerous variations for the new residents.


