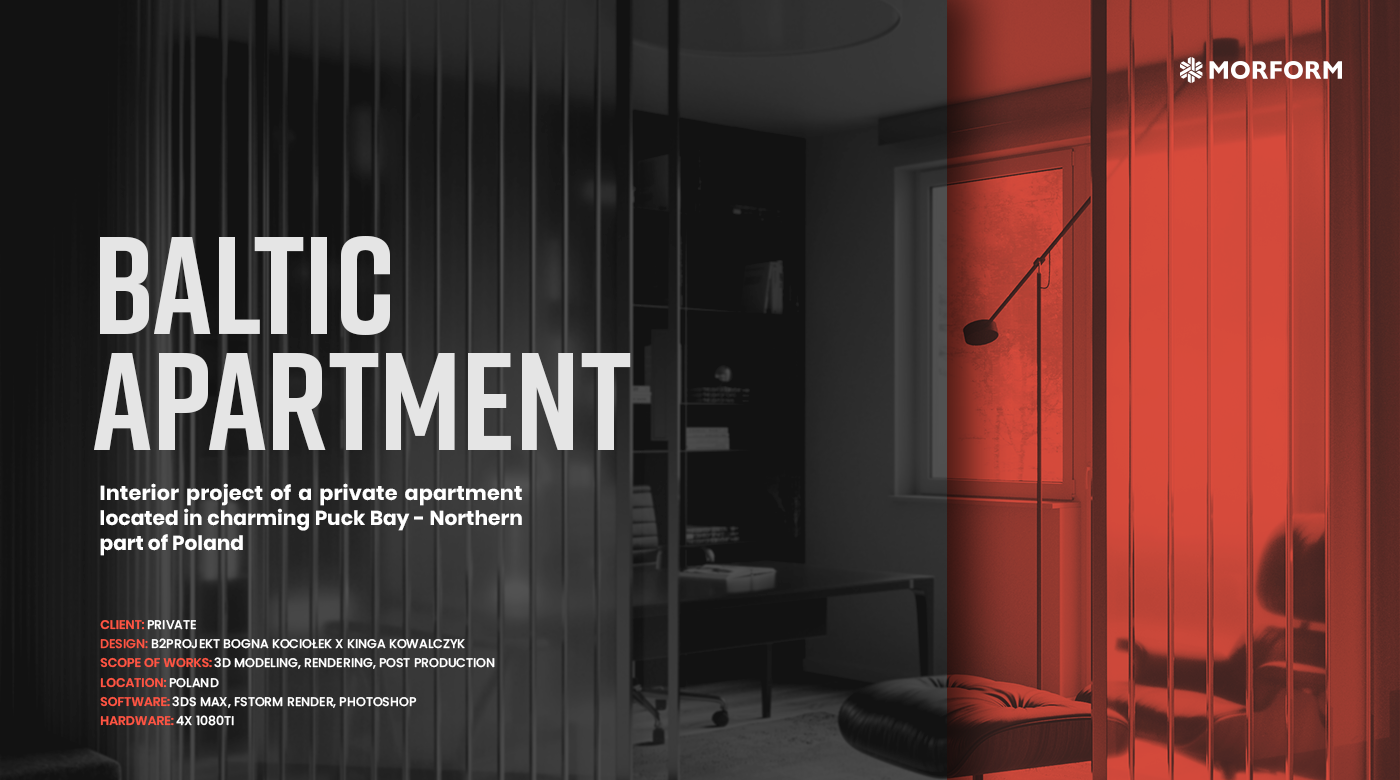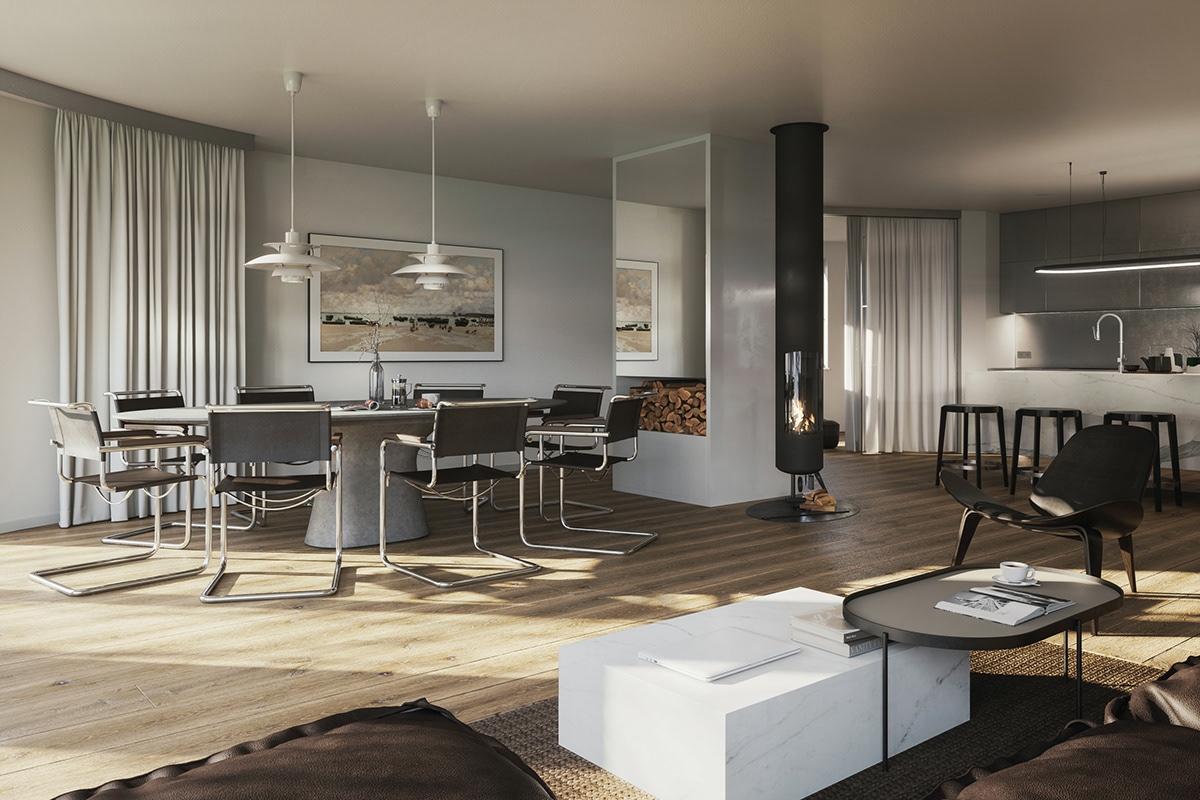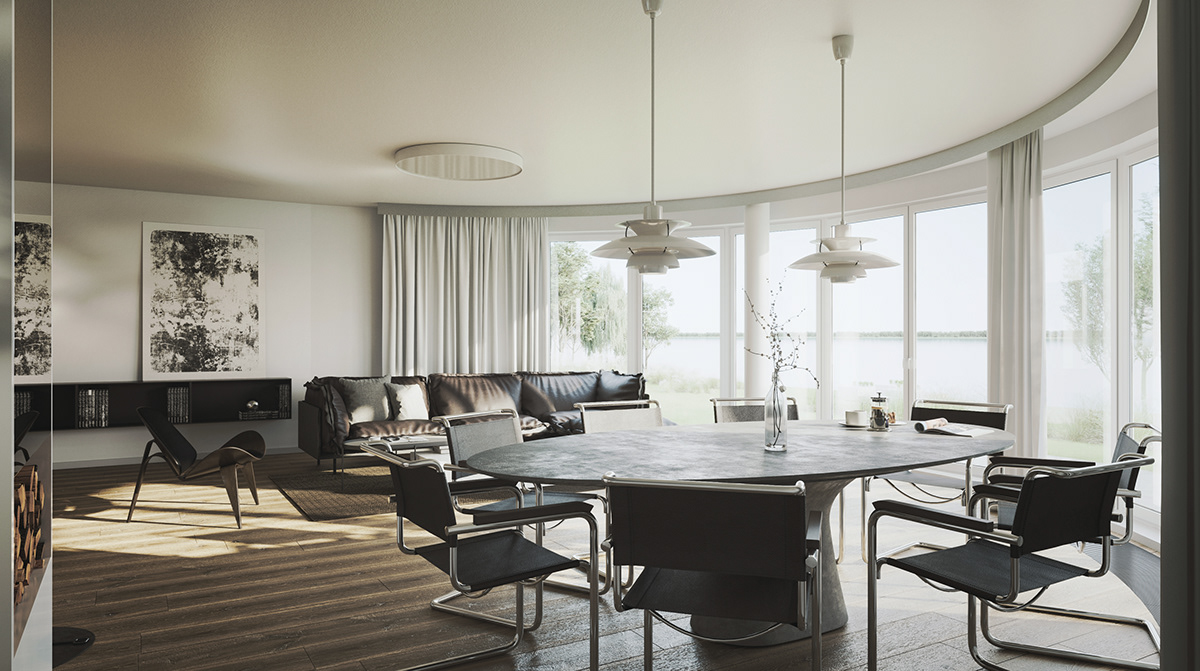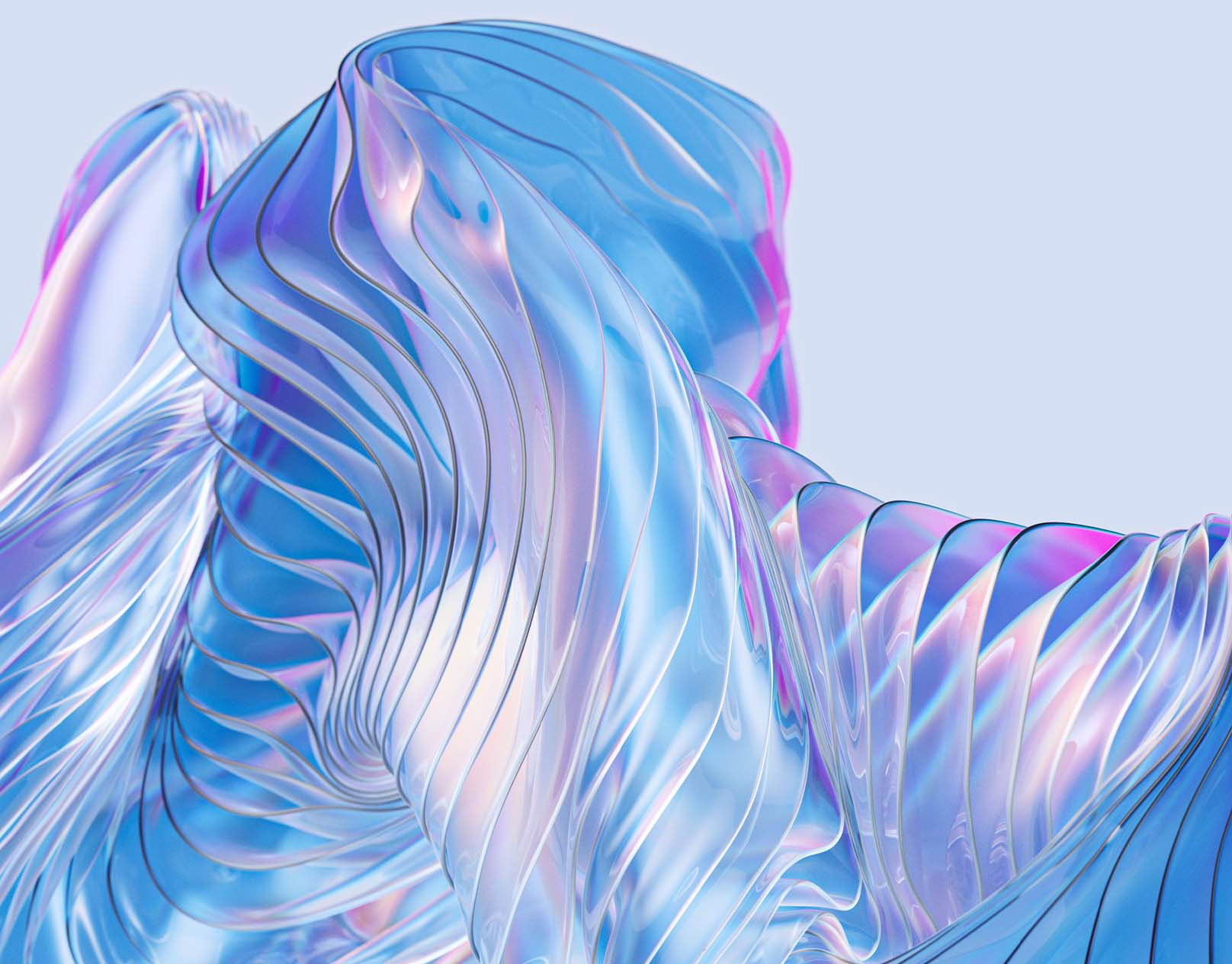
ABOUT PROJECT
The space designed for a pair of two adults was created from a combination of three contiguous apartments in a multi-family building.
The leading concept was the investor's idea - modernism. Simplicity, honesty, timeless minimalism. Functionality and comfort are design priorities that have translated directly on the functional layout
of the apartment, which has been divided into three parts.
The first one is the entrance area with public bathroom mainly for guests, the office, located in front of the entrance vestibule hidden behind a wall of translucent glass and the soft fabric ensuring work intimacy. The second zone is the daily zone - open kitchen with an island connected to living and dining room and the heart of this space - a hanging fireplace in the shape of a tube. In this part, there is also
a pantry and a utility room hidden behind the kitchen furniture and a living room separated by a glass wall with a sliding curtain. The last zone is the night part, it has a private master bedroom with
a wardrobe, Investors' bathroom, and a guest bedroom.
of the apartment, which has been divided into three parts.
The first one is the entrance area with public bathroom mainly for guests, the office, located in front of the entrance vestibule hidden behind a wall of translucent glass and the soft fabric ensuring work intimacy. The second zone is the daily zone - open kitchen with an island connected to living and dining room and the heart of this space - a hanging fireplace in the shape of a tube. In this part, there is also
a pantry and a utility room hidden behind the kitchen furniture and a living room separated by a glass wall with a sliding curtain. The last zone is the night part, it has a private master bedroom with
a wardrobe, Investors' bathroom, and a guest bedroom.
The greatest value of the apartment is the view, the azure surface of the Bay of Puck and the Hel Peninsula on the other side of the shore. The view is available from the bedroom and office located on the entrance axis to the apartment.


LIVING AREA
The interior design is based on natural and timeless materials that harmonize with nature in the apartment. Kitchen furniture is created by a monolithic wall of furniture planes made of stainless steel with a hidden pantry door. The kitchen island has been finished with sintered quartz with Carrara marble pattern, the furniture fully levitates above the floor and is placed on the translucent glass. The island's countertop has a monolithic gutter for herbs, spices, and flowers. The dining area has an oval table made of concrete from an Italian brand - Bontempi Casa.
Space is filled with iconic furniture - beautiful and functional - mostly legacy of the Bauhaus design, referring to the modernist spirit of the apartment. Cantilever chairs at the dining table is a piece of furniture designed by Mart Stam in 1926, a lecturer at the Bauhaus school in Dessau, bent steel combined with black grain leather defines the maturity of this space. The table is supplemented with suspended fittings reminiscent in the form of flowers from the PH-lamps series, by Poul Henningsen, Danish architect, and designer.
Investors, who are professionally connected with Scandinavia, have a part of it every day in the apartment. In the living area, space is warmed by a shell chair with bentwood in oak color with a seat finished with grain leather, and an Italian sofa Arkeptio made of soft cushions filled with feathers, wrapped in leather and a cozy viscose. Stainless steel as a guide material can also be found in details such as curtain rod cover ceiling profiles, glass walls.




NIGHT ZONE
The night zone put on warmth while maintaining the intimacy in the form of a large amount of oak wood, natural linen fabrics, and plants.
Dressing room resembles a huge wardrobe, both walls are finished with wooden veneer, cabinet doors are partly glazed with internal lighting, for less representative zones full, opaque fronts were used - finished with oak veneer, while the string of entrance building to the wardrobe is finished a mirror necessary in this kind of space.
The next room is the master bedroom with freestanding bathtub, dressing table, an iconic chair made of bent steel - Wassily Chair, designed by Marcel Breuer in 1925. Unearthly comfort provides us with
a double bed in Hasten's king size with headboard in the form of walnut wood.
a double bed in Hasten's king size with headboard in the form of walnut wood.


Investors' bathroom is an exclusive bath salon finished with sintered quartz with a marble Carrara drawing. Elongated mirror in a black frame mounted above the sinks, vertical, elongated radiator with flat bars and linear wall brackets add modernity to the interior.
In the guest bathroom, we also find a reference to stone in the form of a large-format tile with
Étoile Renoir marble drawing. Free-standing washbasin with a round mirror in a steel frame by the Menu and the stretch ceiling shining on the entire surface complete space.
Étoile Renoir marble drawing. Free-standing washbasin with a round mirror in a steel frame by the Menu and the stretch ceiling shining on the entire surface complete space.
That zone also has a study behind the aforementioned glass wall covered with fabric. In the central part of the room there is a solid wood desk finished with a black stain, behind it there is a cabinet with open shelves and a locker for storing documents.
Care was also taken to relax in the form of the iconic armchair with a footrest from bent plywood designed by Charles & Ray Eames, a free-standing shoulder on a solid steel leg and lighting up the space - Moooi T Lamp floor lamp and desk light source designed by Verner Pantone, made of brushed steel. The whole apartment is completed with a floor made of solid knotty wood - with an oil finish.
some bonuses:




