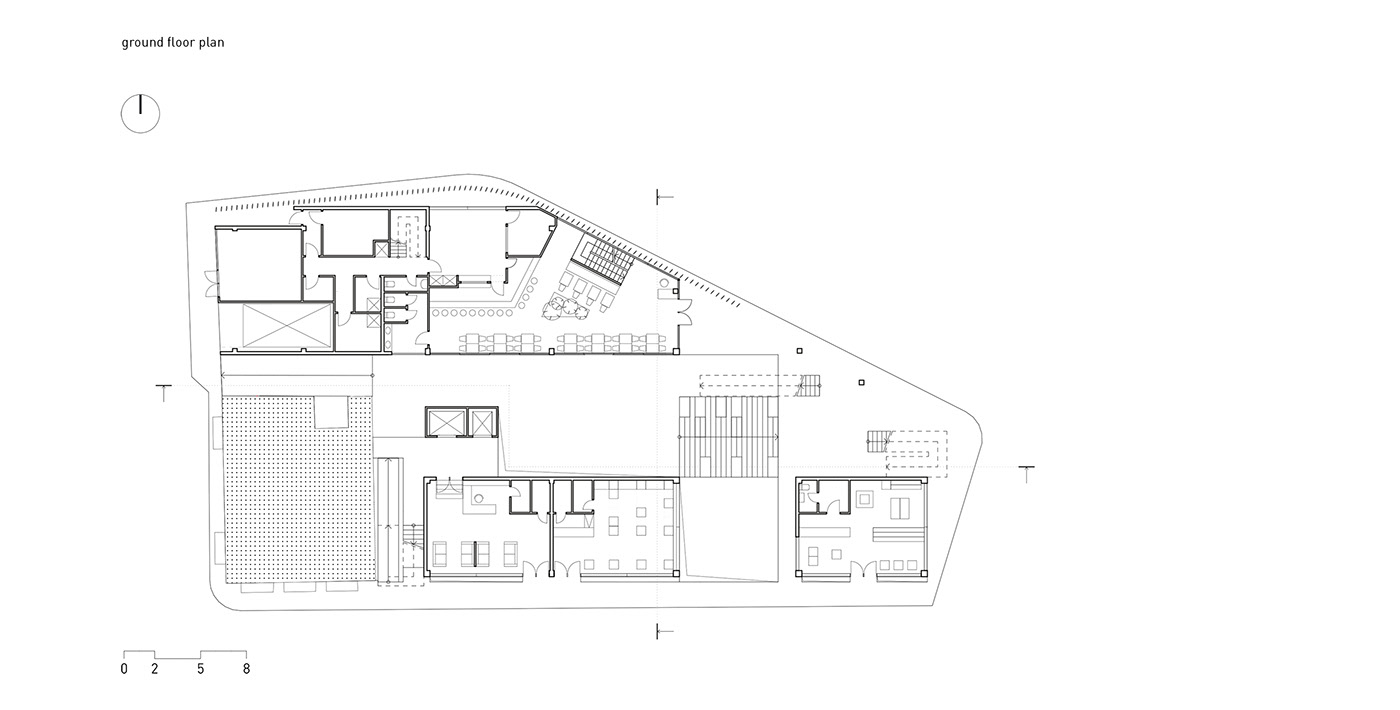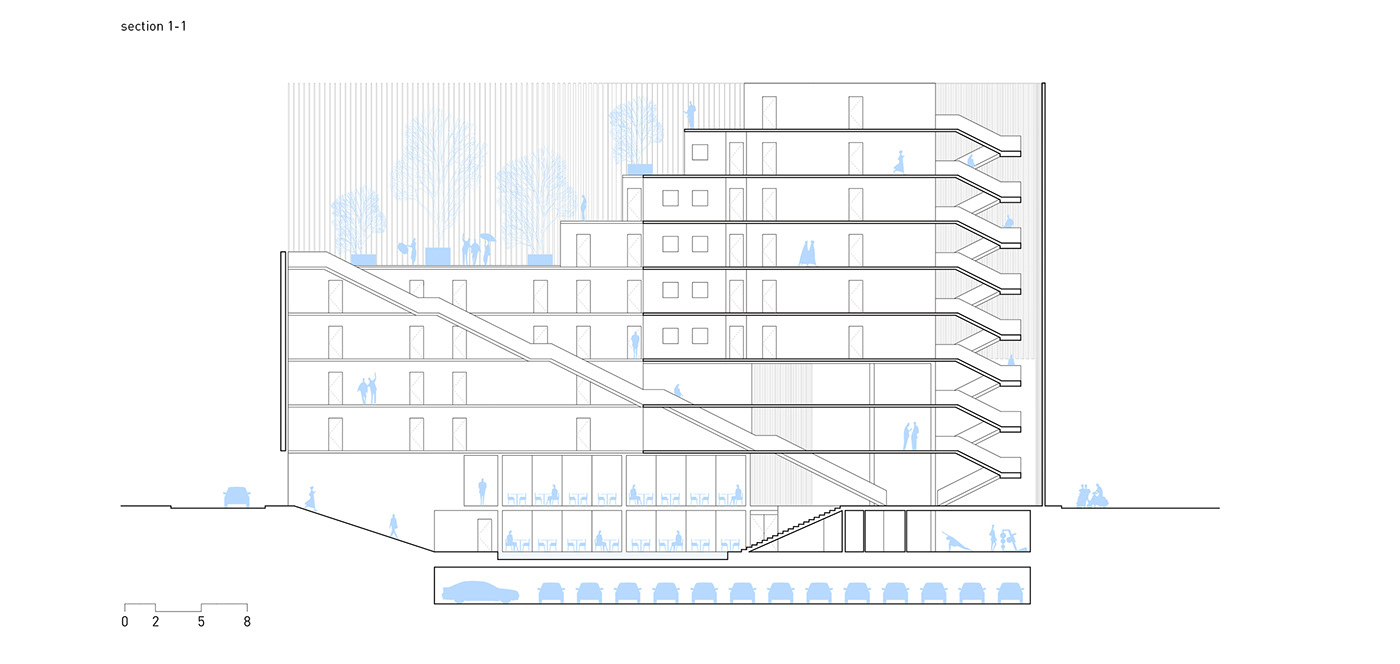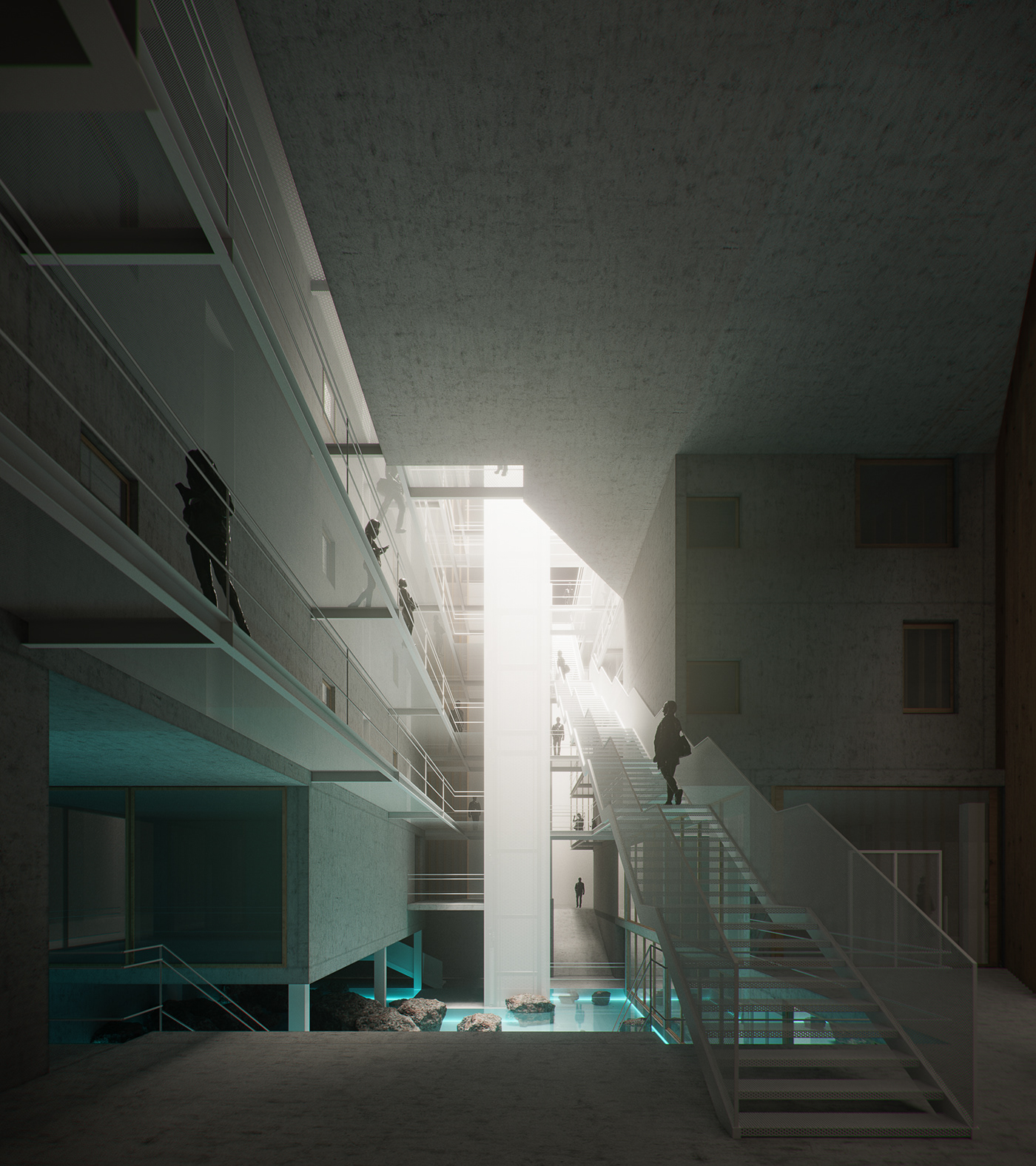
VALENCIACALL
HOUSING CONCEPT
place: Valencia, Spain
function: social housing
area: 8 000 m2
status: competition project (2018)
team: Aleksandr Kolesnykov, Evgeniy Kolesnikov, Ganna Vovchenko, Vladimir Kolesnikov, Ievgen Nevmyvaka
Any competition because of the large number of projects offers many solutions to those problems and challenges (calls), voiced in the competition program. The more open and expanded the program, the more diverse (and as a result more useful) the architectural field of the presented projects. The study of the urban context has created confidence that the projected building should be more than 6 floors high for organic interaction with the environment. Respecting the city and the competition process, we went to the expansion of the program, risking to be removed from the competition. But this is how the e8rk3w project team sees the realization of the opportunities presented by the situation and the city.
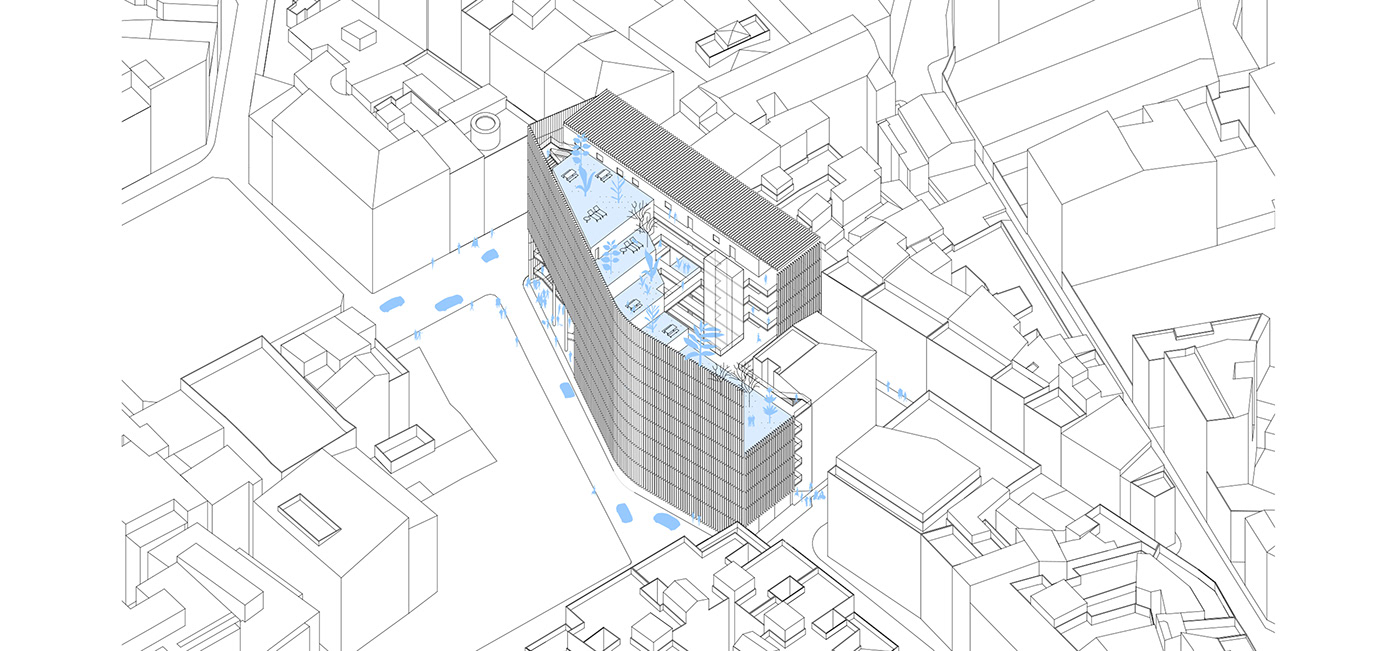
First of all, it concerns the organization of landscaped public spaces (there are few of them), which increases the investment attractiveness of the building and allows in turn to increase the number of apartments (provided non-conflict architecture).
The structure of the house is 2 blocks located along the North-South axis. The internal open space includes residential galleries, provided with stairs and elevators. This structure allows you to make lighting on both sides (as well as through ventilation). The structure of the apartments includes a set of proposed task (apartments with an area of 40m2, 60m2, 90m2). The building is limited by the perimeter blinds with vertical slats. Vertical slats are most effective at the meridional location of the building (Western and Eastern facades).

In the Northern part of the building, within the design area, organized by the city Square with the city Amphitheatre, cafes, shops. From this Square, you can walk up the stairs to the city Park, located on the roofs of the apartment. The Park is open to both residents of the house and other citizens. From the square a few ways you can go down to the underground level to the Lake. With a shallow depth (30 cm), the Lake is one of the main elements of the structure of the building. It allows you to create a favorable microclimate inside the complex and in the apartments (natural air conditioning due to water evaporation), creates a fire barrier between public space and underground Parking. The Lake is the lower level of the cafe, city Amphitheater, sports, galleries of houses. All elements of public space are a "garden of divergent paths" - they can move in different ways depending on their own desires.
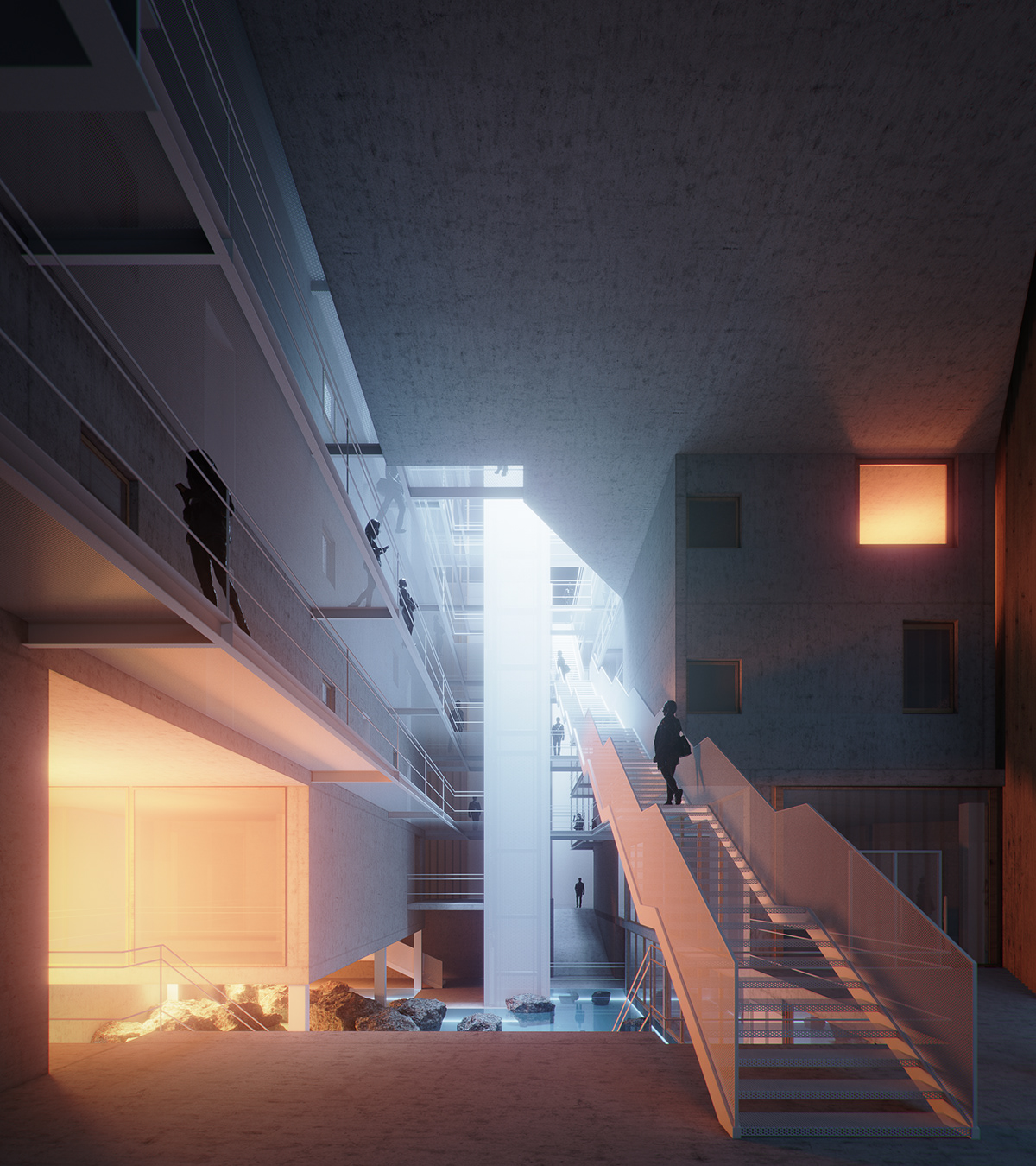

Describing the structure of the house, we can note the following points:
- green roof is inert and heat-insulating, which helps to save energy.
- green roof improves the regulation of storm water flow due to the ability to absorb water and give it for a few hours.
- contextuality. Public spaces (city Park) are placed on the level of roofs of the surrounding buildings (20 m). In the high parts of the house punched the hole for connection to the city – the space of the house on the same level. This mark (20 m) is reflected on all facades of the house.
- by adjusting the angle of inclination of the louver lamellas, we change the incoming solar radiation.
- natural illumination of the interior space, lighting reflected (cooled) light .
- natural ventilation of the interior of the house - natural ventilation of the apartment.
- natural air conditioning due to evaporation of water.
- collection of rain water in a natural reservoir.
- two-way lighting with natural light of the apartment, through ventilation.
-passive heating in winter solar radiation due to the mobility of the slats of the blinds.


Developed public spaces, the location of viewpoints at the level of the roofs of the surrounding buildings allows you to make a building with non-conflict architecture, despite the noticeable increase in the competition program.
