The project include an 18 floors office for materials agency and architectural studios, a building materials shopping mall, an multifunctional hall, and various spaces for cafe and restaurant.

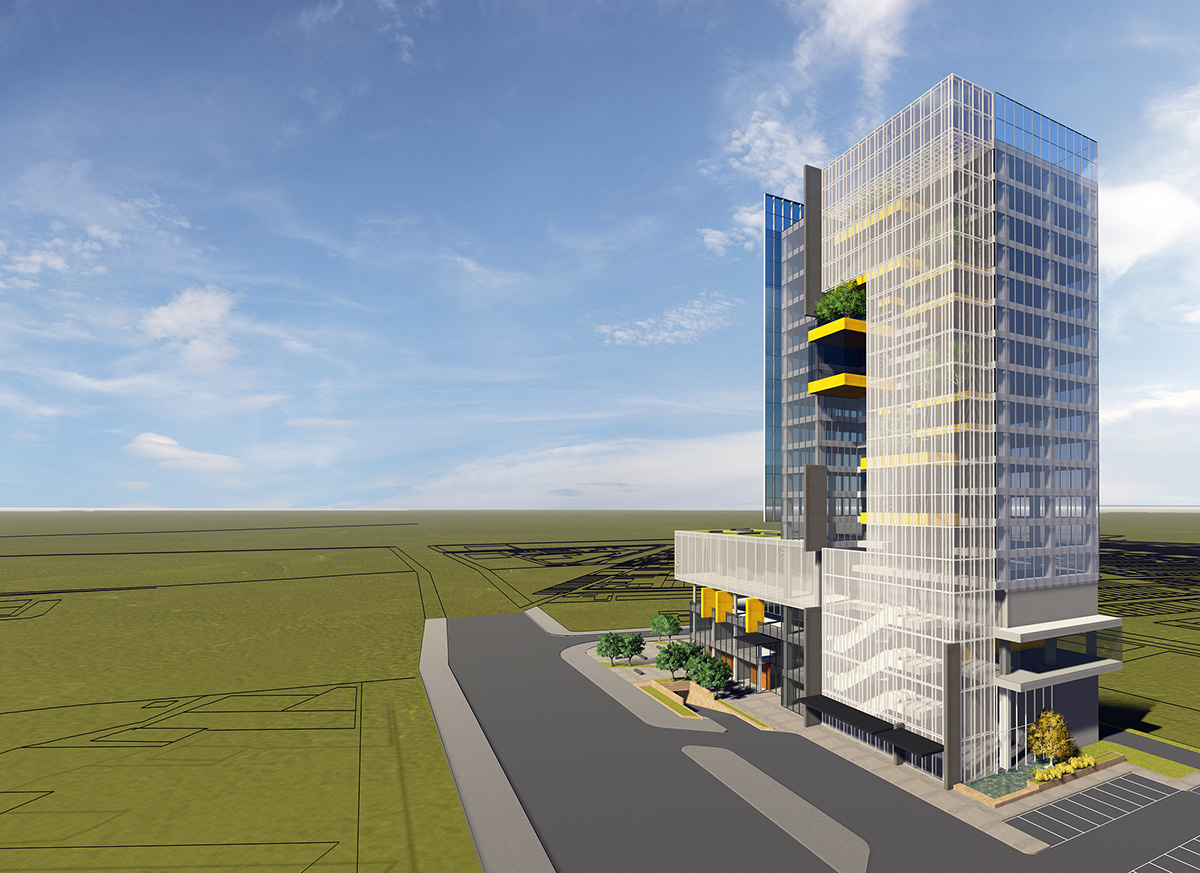
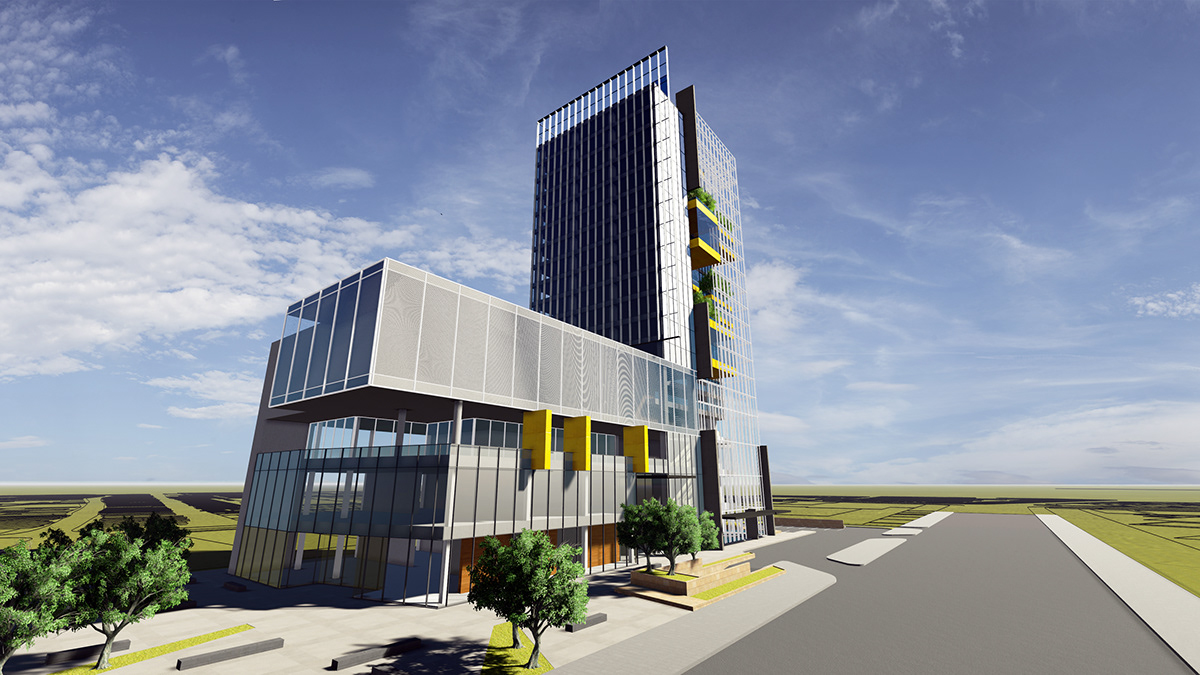


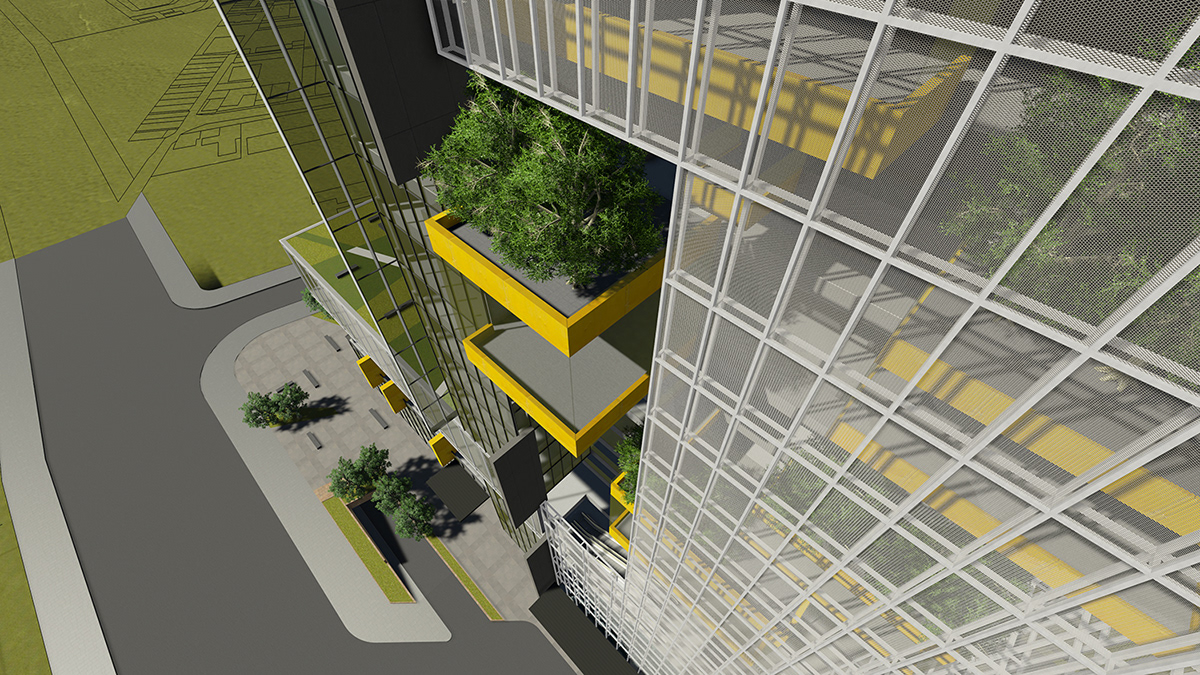

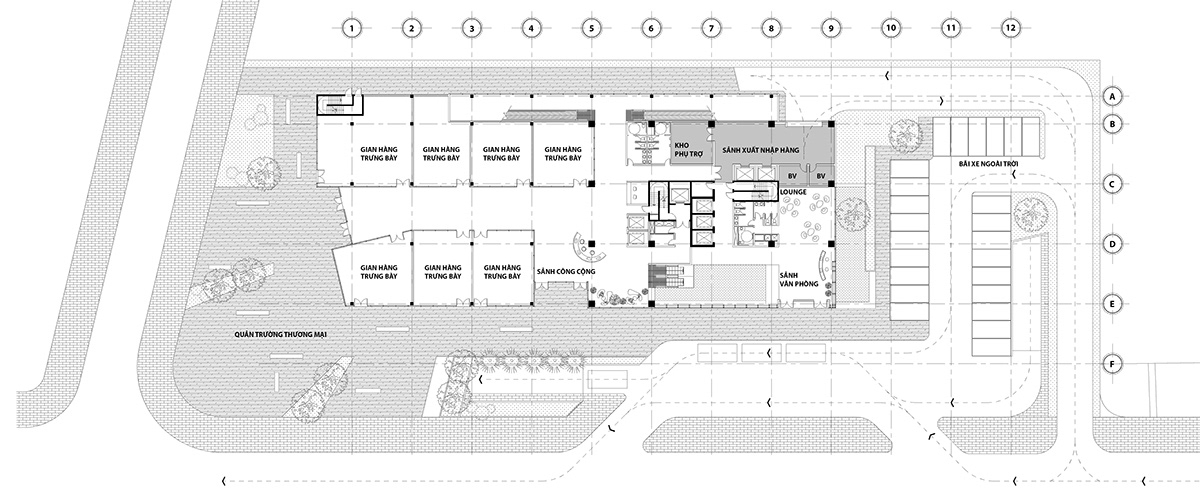
Ground Floor Plan



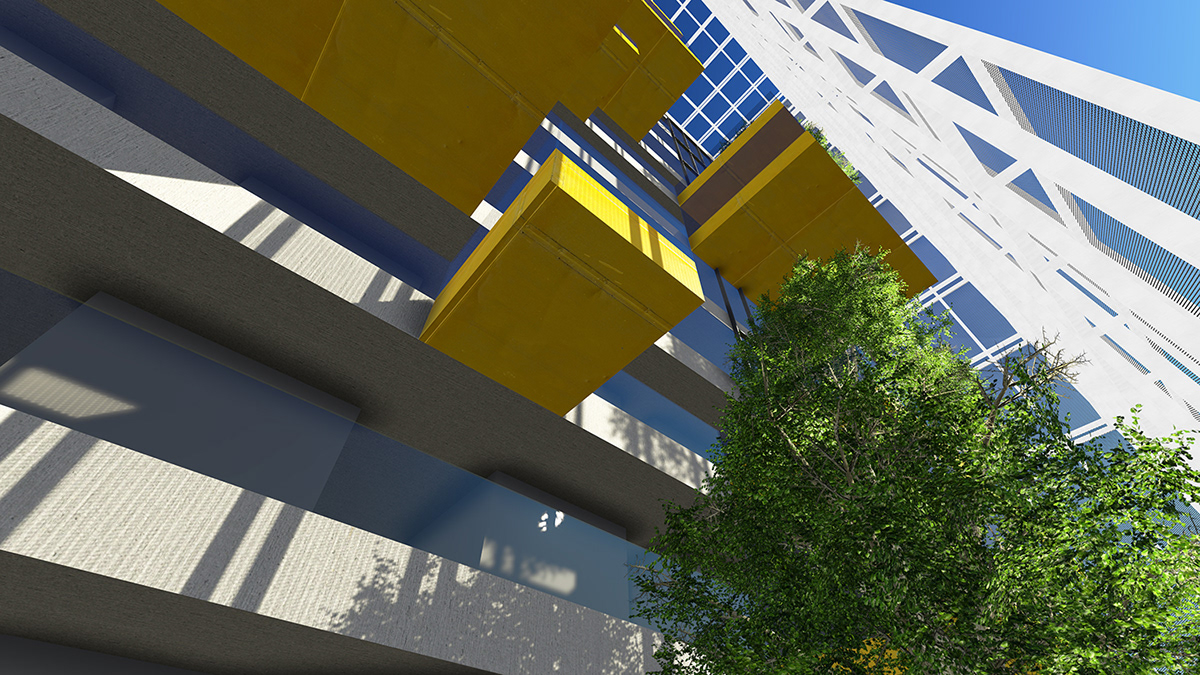

Plans of floor no.7 - no.18, show variations in atrium space

Typical plan and arrangement possibility.

Building Sections
