Rozbark Craft Labolatory
Hi,
This time I want to introduce one of the most interesting colaborations with an architect and designer Wojciech Losa from Chorzów, Poland.
The opening quotation of master diploma concerms the pilot conceptual project of innovative center of craft. It’s presence in the modern cities and phenomena of bringing back production processes tothe cities, can have good influence both on economies of cities as well as help local societies thathad been marginalised since economy reform in Poland from 1989.
As Wojciech mentions: Project had been based on urban planning competition held in 2017 - Europan 14 Productive Cities.
As Wojciech mentions: Project had been based on urban planning competition held in 2017 - Europan 14 Productive Cities.
Post industrial cities have various roots and wide range of problems. Therefore many European cities had been collected into 4 groups, filtering them by productive history, presence of industrial infrastructure or potencial locations that have never been productive. Despite of really wide approach winning entries shared a lot in common - sustainable design of city centers in XXI century should consider bringing in production into the cities. Modern production should bear the marks of craft production.
From my side - I wanted to reflect character of the project showing it in varied moments and stories.
The visulisations which I was willing to create needed to use the exact same language as Wojtek’s projet - direct and specific one, without dispensable chatter.
So take a look on next parts of the project!
Architecture: Wojciech Losa
Location: Bytom, Poland.
Location: Bytom, Poland.
Visualization: pixelcraft.work | Mikolaj Cierlak
Software: 3Ds Max, F-Storm Renderer, Adobe Photoshop
"The twentieth century will be chiefly remembered by future generations not as an era of politacal conflicts or technical inventions, but as an age in which human society dared to think of the welfareof the whole human race as a practical objective."
Arnold Toynbee
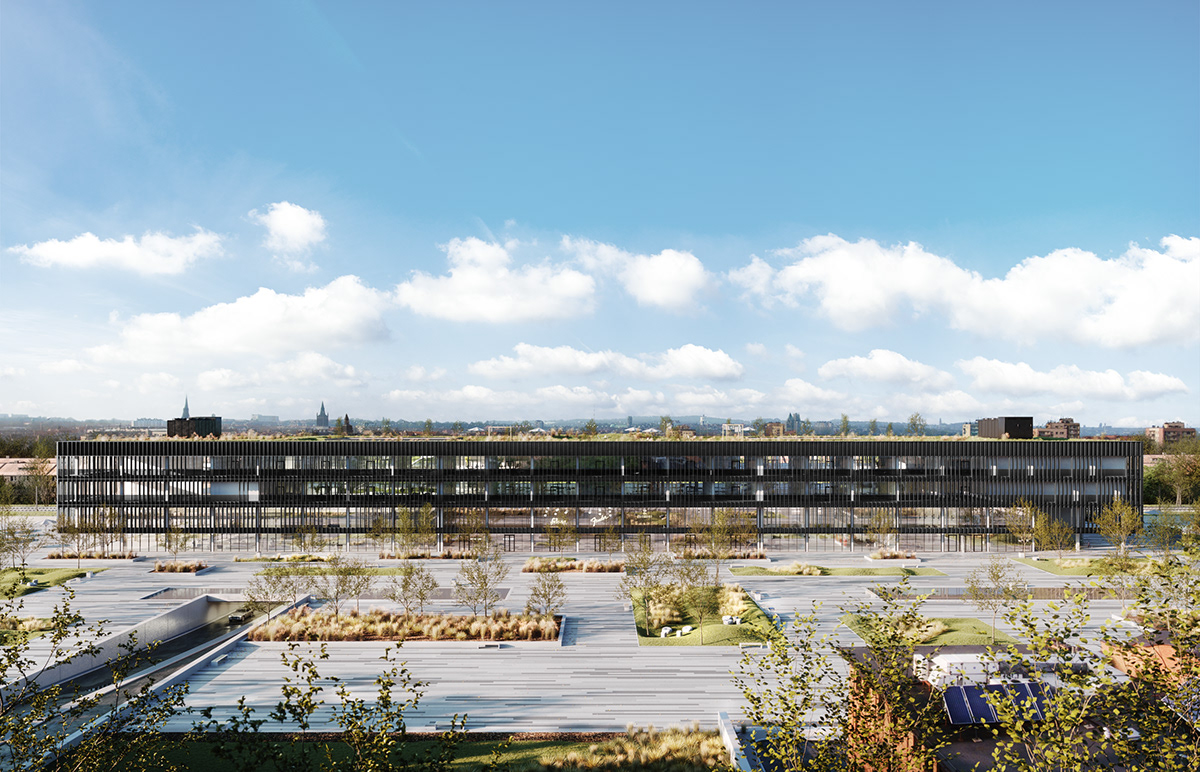
First render in the set of six. We decided to show how part of the Craft Labolatories unit behaves in Bytom's panorama additionally showing scale of the building in local surrounds.
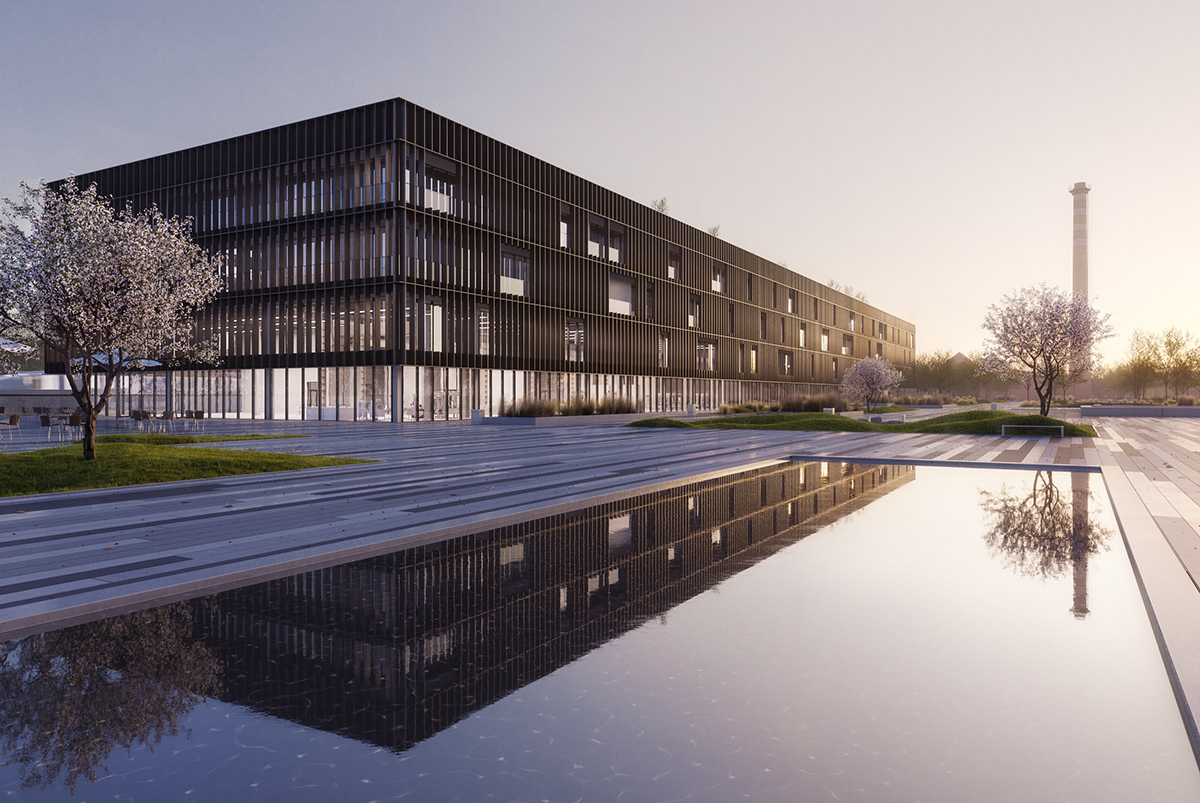
Closer look. Showing an interesting area around the facility as well as the facade from different view.
In the background you can notice the old building of Rozbark Mine which is also the part of project’s modernisation.
In the background you can notice the old building of Rozbark Mine which is also the part of project’s modernisation.
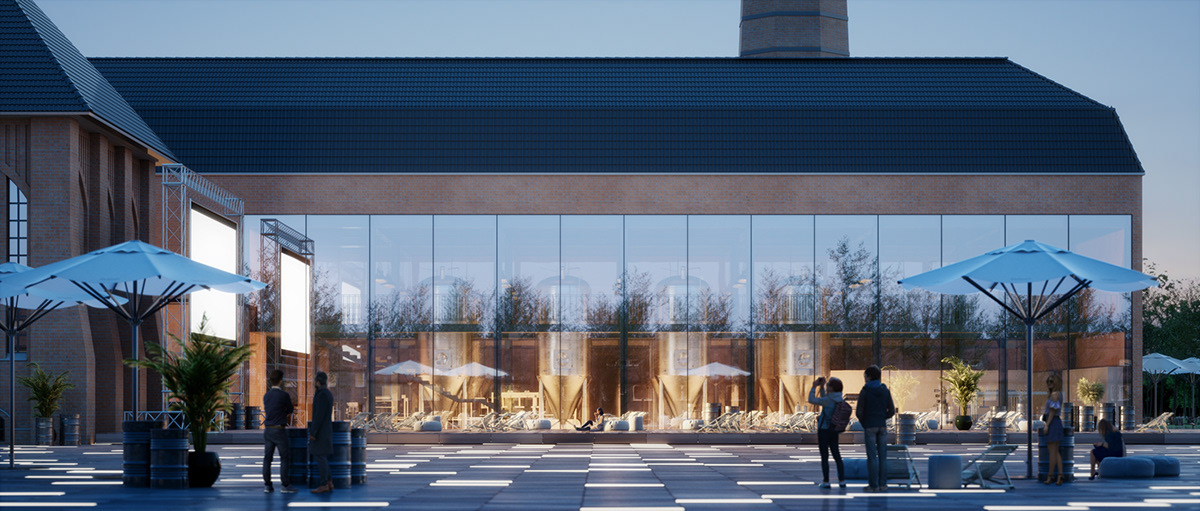
Next shot of the modernised section with an exemplary proposal of new local brewery behind the glass facade.
The point of the visualization was to show that the project can bring a new life not only for people who want to expand their knowledge and work here but also for locals giving them an interesting place to meet and socialize.
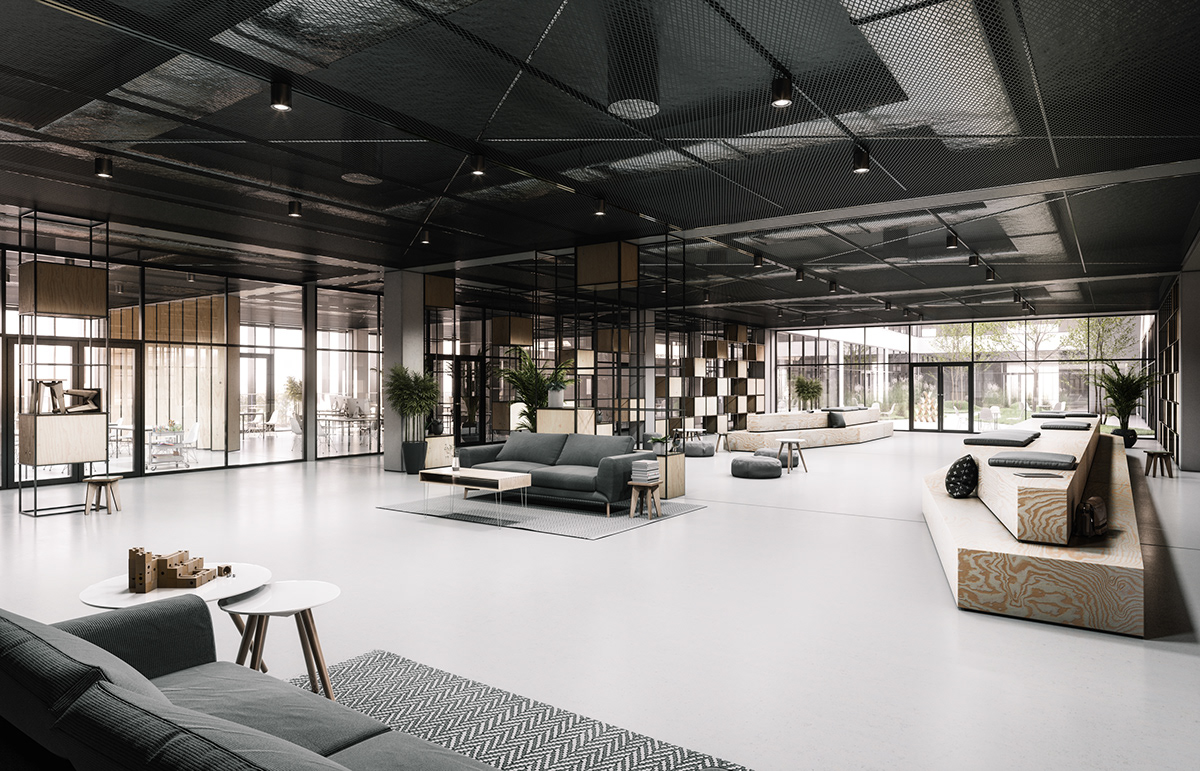
We skip to the interior view of the main building shown at first. Part of the first floor area - clear modern coworking space for the artisans to expand the craft knowledge. Materials like black steel, plywood, grey concrete, soft fabrics were used to highlight the craftsmanlike character of the unit as well as its purpose.
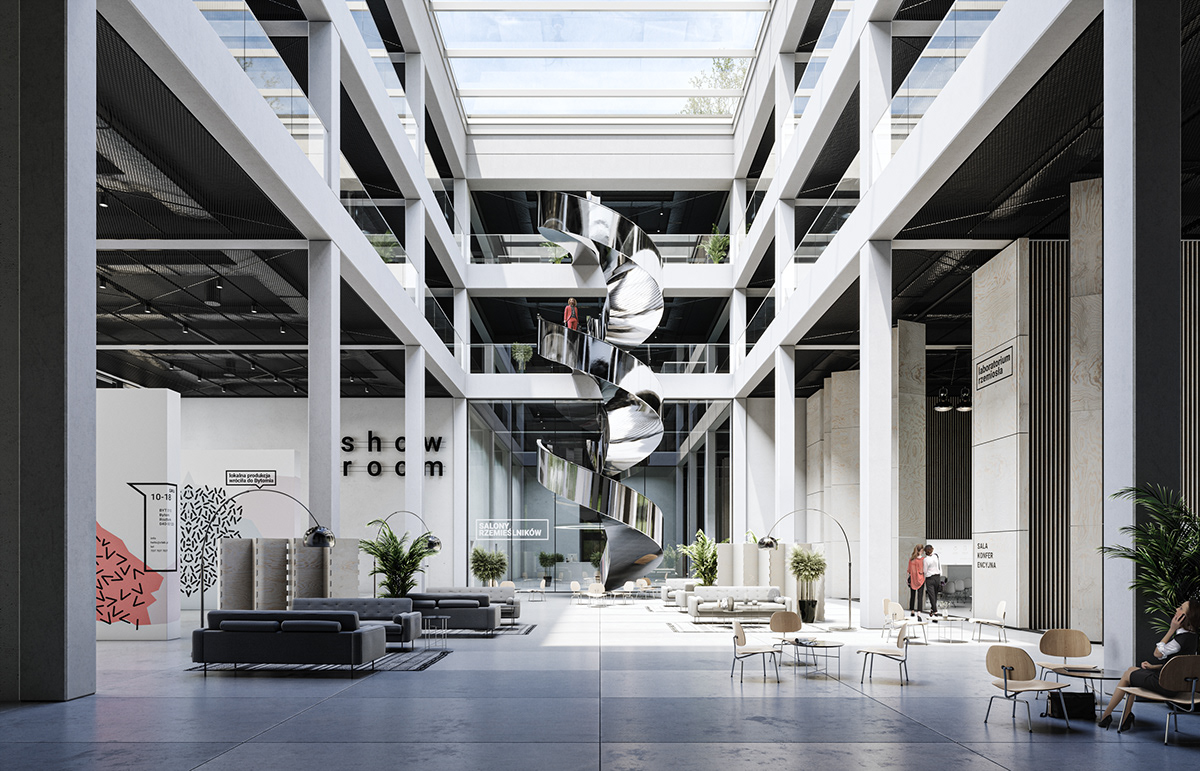
You want to meet with your client, tell the story about your new project or organise an exhibition? Do it in here.
Showroom area on the left and conference space on the right. In the center stainless rounded starcaise refering to modernist classicis - simple form of the construction to accent the project’s concept.
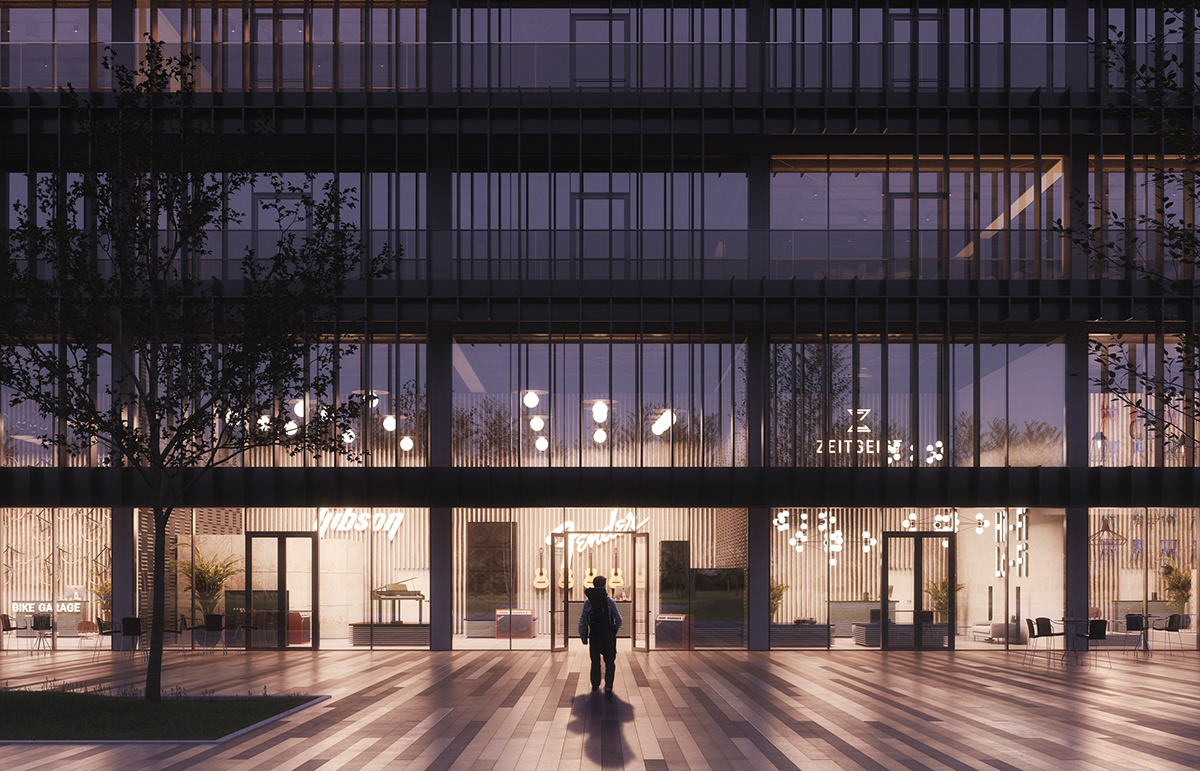
Last visualization - showing a view of the facade. Place where all the craftsman can sell their own goods. Here you can find whatever you need, customable.






Set of images in black and white to see the 3D modeling and composing in clear way.



One of many drone shots to see how the environment looks like, to create some backplates and panoramas of Bytom city for rendering to achieve high quality look at the end.




