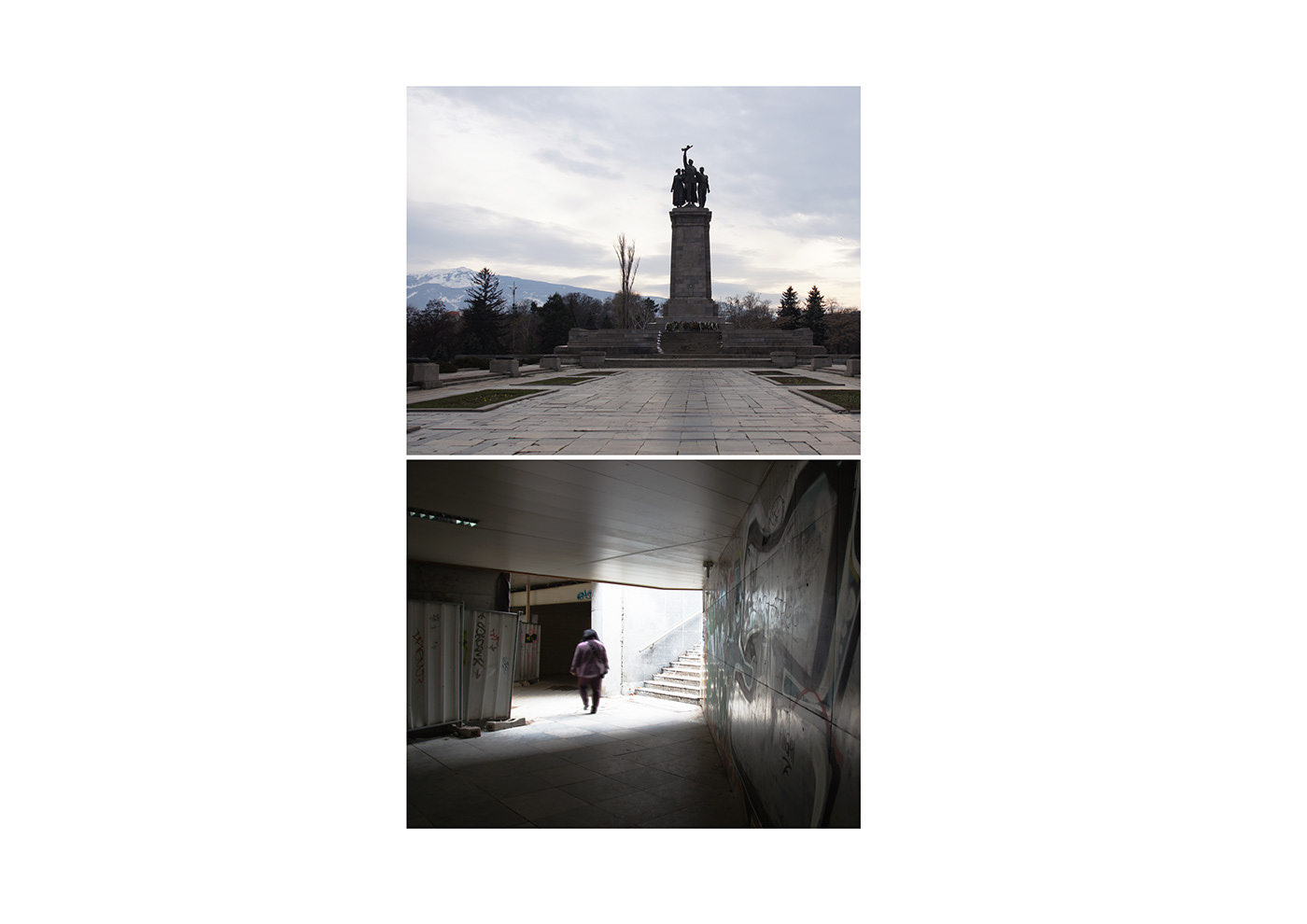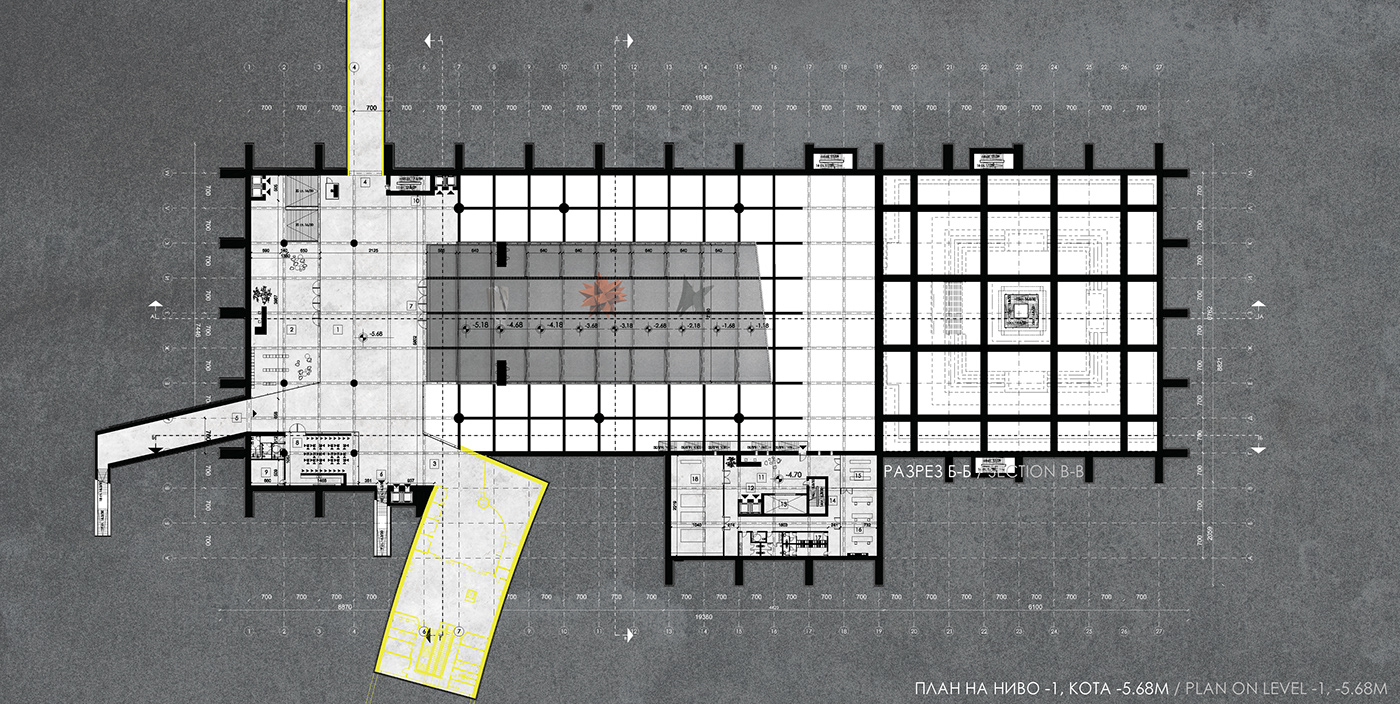

Задачата обхваща зоната около паметника на Съветската армия в София между двете метростанции - „Софийски университет“ и бъдещата станция „Орлов мост“. Необичайно и вероятно нехарактерно място, което обаче привлича внимание с предстоящото откриване на натоварено комуникационно звено в центъра на София и повдига разнообразни въпроси за организацията на българското обществено пространство.
The project takes place in the area in front of the “Monument of the Soviet Army” in Sofia and beween the two metro stations - “Sofia University “St. Kliment Ohridsky”” and the future station “Orlov Most”. This place attracts the attention with the future opening of an intensive connection point in the city centre in Sofia and therefore, brings up questions about the Bulgarian public space.

Сателитна снимка на “Княжеската градина” и обкръжаващите я централни градски
части.
части.
Aerial photo of the "Knyajeska gradina" park and its surroundings.








Терминалът за съвременно изкуство е новото свързващо звено, отпечатъкът на нашето време, което допринася за по-пълна изява на специфичното културно наследство на архитектурния ансамбъл „Паметник на Съветската армия“, едно само по себе си дискусионно пространство, чрез адаптирането му и интегрирането му към съвременния градски живот. Проектът предлага въвеждане на един ясно разграничим съвременен пласт. Обогатяването и преобразяването на досегашното пространство дава нови възможности за използване и отношение към мястото. От друга страна, подобно решение засилва интереса и участието на широката публика, чиито досег с културата става ежедневен и лесно достъпен. Чрез съществуването на подобно място се привличат разнообразни творци, като мястото става притегателен център за любители на културата и развитието ѝ. Това играе стратегическа роля за популяризирането на София като съвременна столица, която предлага галерийни пространства и културни прояви на високо ниво, в интересен, но сложен градски контекст.
The terminal of contemporary art is the new connection point, the imprint of the present time, which contributes to a more complete display of the specific cultural heritage of the architectural ensemble “Monument of the Soviet Army”, which is though a controversial space, through its integration and adaptation to the contemporary urban life. The project proposes the introduction of one clearly distinctive contemporary layer. The enrichment and transformation of the current site gives new opportunities for using and approaching the space. On the other hand, this proposal increases the interest and the participation of the general public, whose contact with the culture becomes daily and easily accessible. With the existance of such a project many artists would be attracted, and therefore the place would turn into an attraction centre for art lovers and promotion of the culture. This plays a strategic role in the popularization of Sofia as a contemporary capital, which provides high level gallery spaces and cultural events, in an interesting and complex urban context.





В зоната пред паметника, е развит наклонен площад - продължение на логиката на паметника. Това е познатото място за отдих, за срещи, за спорт. Но това е и новото галерийно пространство на открито, оформящо една възходяща/низходяща структура с начало/край паметника.
In front of the monument, there is an inclined square – a continuation of the monument's ensemble's logic. This remains the well-known place for rest, meetings, sport etc. Therefore, it becomes a new open-air gallery space, which forms an ascending/descending structure with begging/ending the monument.


На ниво -1 се намира комуникационното звено, образувано между двете линии на метрото, и между различните входове. Тук се съдържа и основният вход към ниво -2, обособен като приемно фоайе с книжарница към галерията, в което могат да се провеждат различни откривания и събития.
The connection point is on level -1, which is situated between the two lines of the metro and the different entrances. Here is also the main entrance leading to level -2, a reception foyer with the gallery's bookshop, in which could be held events and exhibition openings.

На ниво -2 са разположени галерията за съвременно изкуство и експерименталния театър. Пред театъра се развива основното пространство на галерията. Посетителят преминава от по-ниско към по-високо пространство, което достига до над 15 м височина. Това усещане за мощно подземно пространство е засилено с оформянето първо на по-малки експозиционни площи към входното пространство, посредством преместваеми стени.
On level -2 are located the gallery for contemporary art and the experimental theatre. In front of the theatre is the main gallery space. The visitor passes from low to high spаce, which reaches up to 15m height. This sensation for a vast underground space is made stronger with the smaller exhibition spaces through mobile walls, at the very beginning of the entrance.




Погледи към наклонения площад-галерия.
View of the inclined square-gallery.



Погледи към подземния площад между метростанциите.
View of the underground square between the metro stations.


Погледи към кафенето и входното пространство към галерията и театъра на ниво -1.
View of the coffe shop and the entrance to the gallery and the thatre on level -1.


Поглед към началото на галерията.
View of the begging of the gallery space.


Поглед към галерията и експерименталния театър.
View of the gallery and the experimental theatre.
Галерийното пространство се пресича от тунелите на метролиния 1, които „висят“ в пространството. Това е преднамерено търсен ефект с цел засилване на „усещането“ за характера на това специфично място. След преминаването под тунелите на метрото, се разкрива най-голямото пространство от галерията, предназначено за мащабни творби. В България няма подобни площи за съвременно изкуство.
The gallery space is pierced by the tunnels of the metroline 1, and they “hang” freely in the space. This is an intentionnally sought effect with the means of intensifying the sensation of the specificity of the place. Following the passage under the metro tunnels, the biggest gallery space is revealed, destined for large-scale art. In Bulgaria such large spaces for contemporary art do not exist yet.



Поглед към основното пространство на галерията и галерията под паметника.
View of the main gallery space and the gallery under the monument.
В дъното е обособена отделна галерия, намираща се под самия паметник. Постаментът на паметника е „кух“, като в него по данни има съществуваща стълба. Фундаментът на паметника се укрепва. Изгражда се нова стълба, която води началото си от това галерийно пространство, а краят ѝ е ознаменуван с гледка към Витоша. Това се постига чрез процеп в постамента на паметника и възможност за панорамна гледка на над 20 м височина. Стълбата е централният елемент в това експозиционно пространство.
At the end is situated a separate gallery, right under the existing monument. The base of the monument is “hollow”, in which there are existing stairs. The foundation of the monument has to be reinforced. New stairs are constructed, which lead their begging in this final gallery space, and whose end is greeted by a view to Vitosha Mountain. This is made possible by a slit in the monument's base and a possibility for a view on over 20 meteres height. The stairs are the main element is this exhibition space.


Макет на ситуацията.
Site model.



Макет на проекта в разрез.
Section model of the project.

Проектът е с дипломен ръководител
гл.ас. д-р арх. Доника Георгиева към УАСГ.
The project's tutor is Chief Assist. Prof. Dr. Arch. Donika Georgieva, UACEG.




