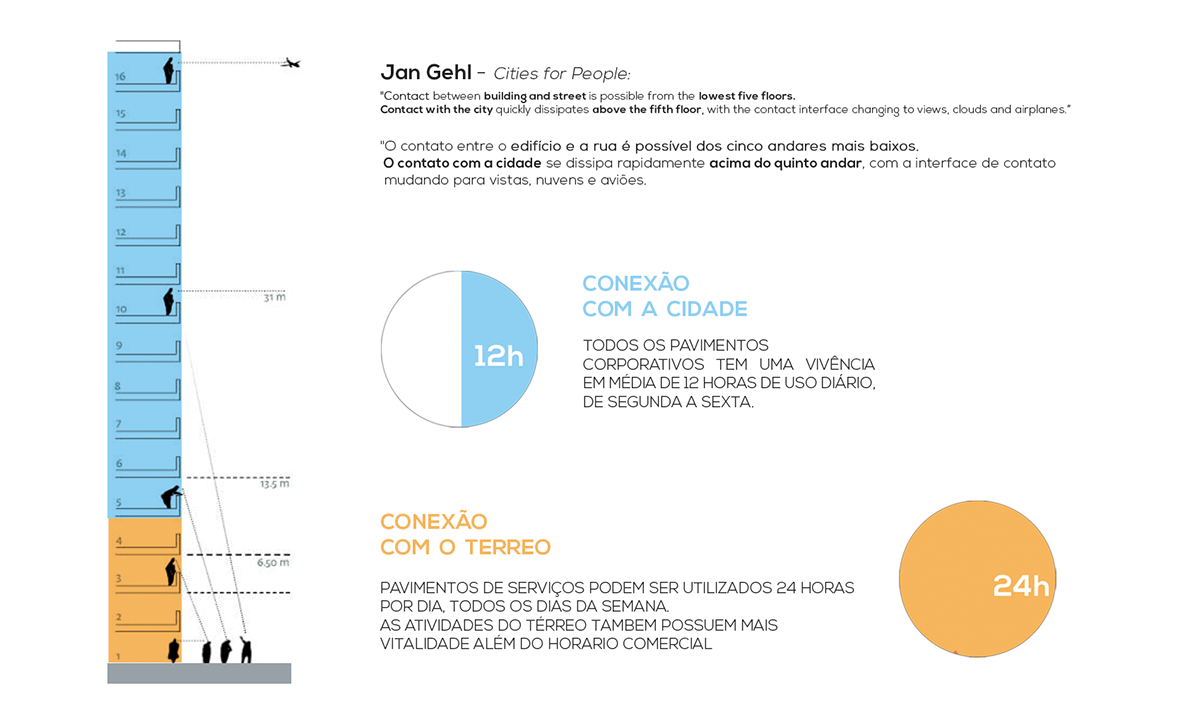EDIFÍCIO CORPORATIVO 24/7
Proposta de edifício que aprimore o centro da cidade de Curitiba
O centro da cidade de Curitiba é muito perigoso à noite, porque não há vitalidade de nem usos nem usuários. Pensando nisso, o principal objetivo deste projeto é: dar vitalidade e uso 24h ao centro da cidade durante todos os dias da semana.
Para atingir esse objetivo dividimos o edifício em dois. Do térreo ao quarto pavimento são pavimentos públicos com usos de ate 24h, do quinto ao vigésimo terceiro se encontram os pavimentos corporativos.
8º período | 2019 A
Arquitetura e Urbanismo | Universidade Positivo
//
English:
The proposal of the building is to enhances the downtown of Curitiba
The downtown of Curitiba is very dangerous at night, because there is no vitality of neither uses nor users. With this in mind, the main goal of this project is to give vitality and use 24h to the downtown every day of the week.
To achieve this goal we divide the building into two.
From the ground floor to the fourth floor are public floors with uses up to 24h, from the fifth to the twenty third are the corporate floors.
From the ground floor to the fourth floor are public floors with uses up to 24h, from the fifth to the twenty third are the corporate floors.

Elevação frontal do Edifício com o seu entorno imediato // Frontal elevation of the building with its immediate surroundings



partido arquitetônico // architectural concept

diagramas explicando as condicionantes do terreno: como recuos, área a ocupar, sentido das vias | eixos de acesso e insolação | programa final do edifício // diagrams explaining the conditions of the site: such as setbacks, area to occupy, direction of road |
access and sunshine axes | final building program
access and sunshine axes | final building program

circulation and uses and access by escalators

Perspectiva de acesso da rua Barão do Rio Branco, indicando também a conexão com a UIP (unidade de interesse de preservação), que possui um novo uso de galeria de arte. // Access perspective of the Barão do Rio Branco street, also indicating the connection with the UIP (preservation interest unit), which has a new use of art gallery.

Perspectiva de acesso pela Travessa da Lapa, segundo a analise do terreno seria a rua menos convidativa ( por ser uma via secundaria), possui um fluxo somente de ônibus e pessoas. A escada rolante principal é facilmente visível e possui um acesso coberto. // Perspective of access by Travessa da Lapa, according to the analysis of the site, it would be the less inviting street (because it is a secondary road), has a flow only of buses and people. The main escalator is easily visible and has a covered access.

Perspectiva do lobby, a grande recepção do edifício, com um grande balcão de atendimento no meio, livraria e cafeteria nas laterais. O uso do piso de petit pavet nesse andar é um ode a praça, como se ela estivesse sido elevada ao quarto pavimento. // Lobby's perspective, the large reception of the building, with a large reception desk in the middle, bookstore and a cafeteria on the sides. The use of the petit pavet floor on this pavement is an ode to the square, as if it had been raised to the fourth floor.

Perspectiva exemplo de um pavimento corporativo (open plan), com estações de trabalho tradicionais nos extremos e um espaço de trabalho colaborativo no centro. // example of an open plan floor, with traditional workstations at the ends and a collaborative workspace at the center.




