
House for All
The idea of the project started with decreasing the crowdedness from both entrance wings of Koya Teaching Hospital which people frequently visit for regular checkups and emergency cases. And this comes with creating spaces using local materials to attract more people to the building itself and away from the entrance and the hospital corridors, which normally people used to rest-at before building this house. And this house acted as the resting building in this huge poor designed complex.
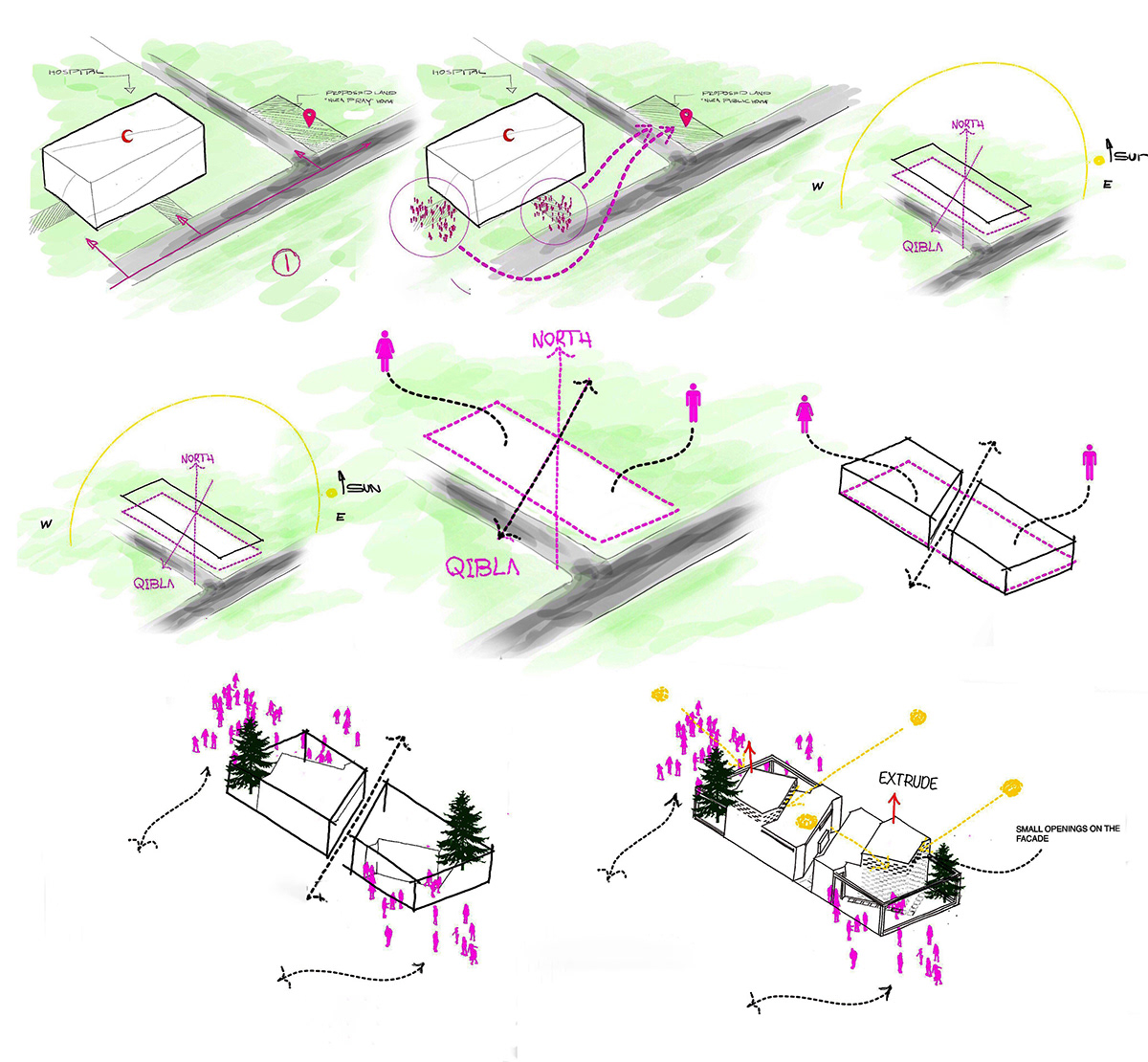

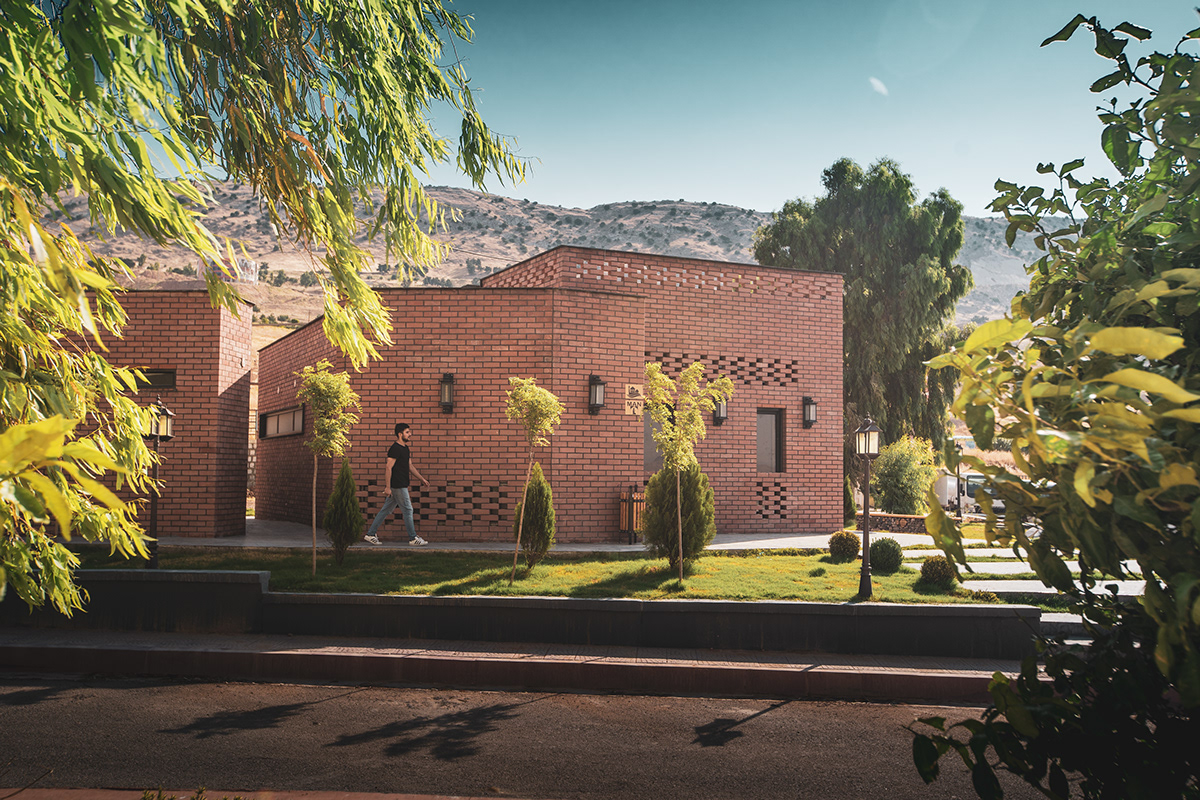
Through our design strategy we focused on the location of this resting building, where to place it was a big challenge as to what spot attracts more people, and as to what spot has the most shaded area possible on the site, in turn, that spot would lessen and pull out the crowd from the hospital public spaces in placing the building in a visible place at sight of the entrance route to the hospital itself.
The challenge included placing the new building in a site responds to the hospital as well as the new building itself, to place it in a pleasing location, so a site opposing the ward area of the hospital was selected that is as well located in a shaded area. The decisions made weren’t going to affect only the people using the resting building of the House for All but also were going to affect the patients of the hospital too. And then orienting the house the proper way was the next challenge, so all the above applies by moving the building to the very far corner at the end of the site to be visually attractive from the entrance and at the wards as mentioned above.
In terms of orientation, the building was angled to face religious purposes of most of the comers but not specifically to them, and using the same angle as a crack to separate the program of the resting building and create two masses to hold female and male resting areas and services. This crack creates a corridor that serves more than the purpose of accessibility and lighting and ventilation.
The challenge included placing the new building in a site responds to the hospital as well as the new building itself, to place it in a pleasing location, so a site opposing the ward area of the hospital was selected that is as well located in a shaded area. The decisions made weren’t going to affect only the people using the resting building of the House for All but also were going to affect the patients of the hospital too. And then orienting the house the proper way was the next challenge, so all the above applies by moving the building to the very far corner at the end of the site to be visually attractive from the entrance and at the wards as mentioned above.
In terms of orientation, the building was angled to face religious purposes of most of the comers but not specifically to them, and using the same angle as a crack to separate the program of the resting building and create two masses to hold female and male resting areas and services. This crack creates a corridor that serves more than the purpose of accessibility and lighting and ventilation.
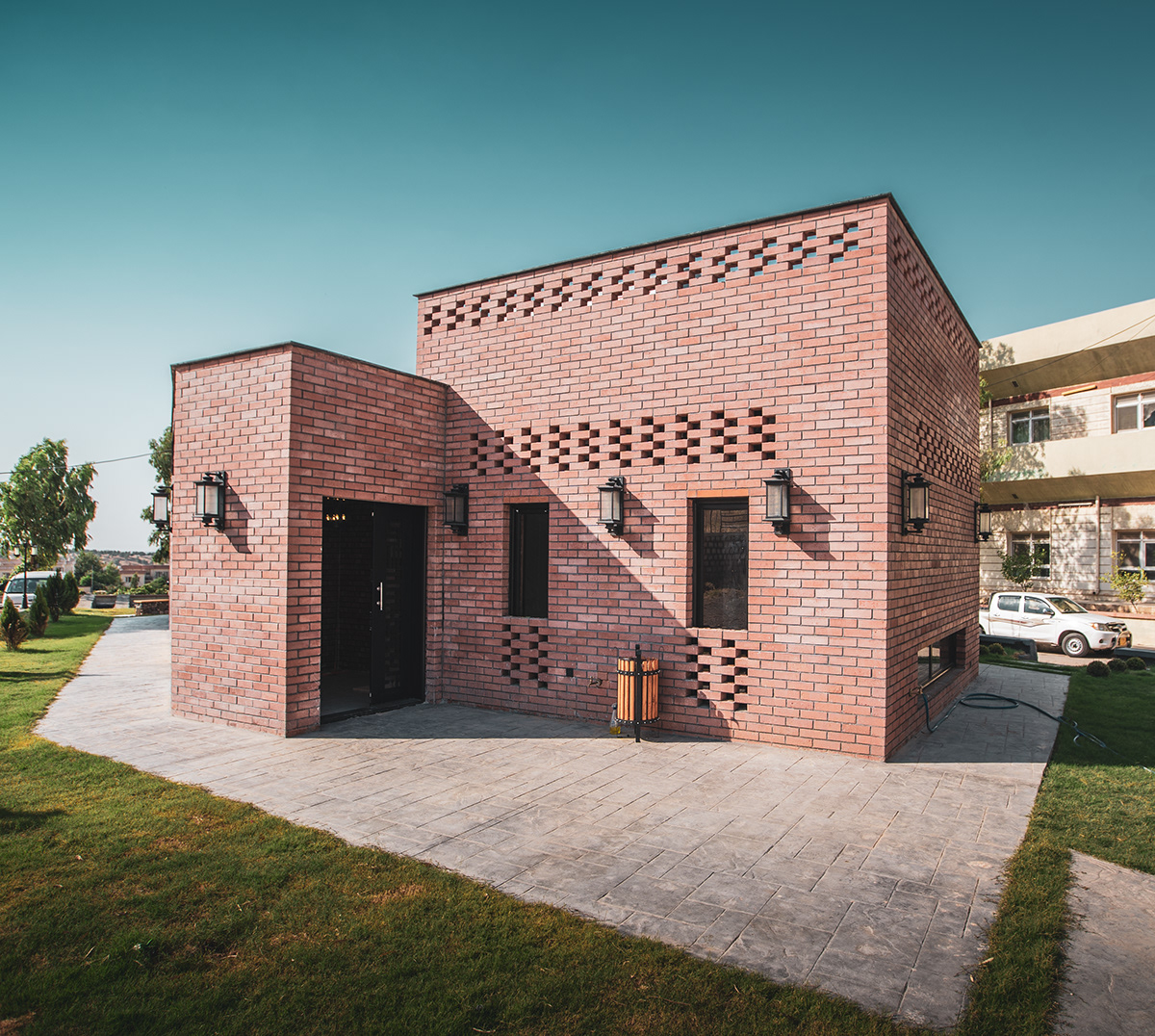

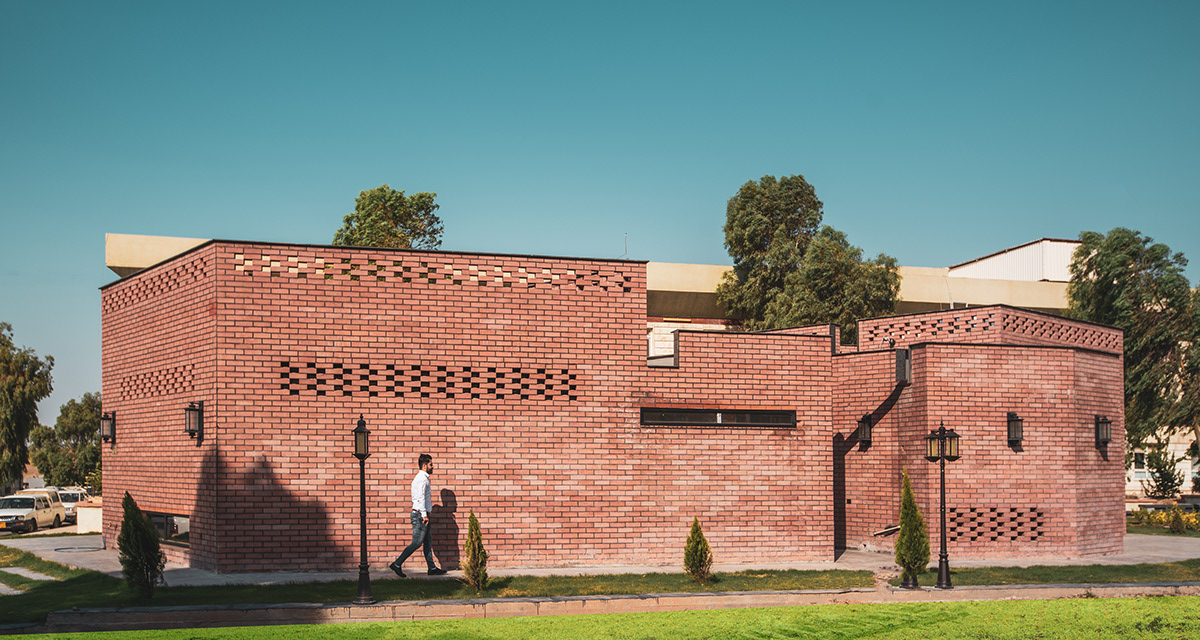


The openings of the project have been studied with the wind direction, sun, the users, and the observers. Designing and putting those windows in a level, that is adjusted to human eye level for the reason to increase the interaction of indoor and outdoor spaces, for example, in the project nature, the users are mostly sitting, considering the function of the building, a resting space.

Design Team:
darkitekts (Delovan Delawer - Rebwar Abubakir) + Sulaiman Mustafa
Location:
Koysinjaq, Erbil, Kurdistan Region
Category:
Public – Religious
Site area:
850 m2
Building area:
210 m2
Project Year:
2017
Photography:
K1
Client:
Koya Teaching Hospital
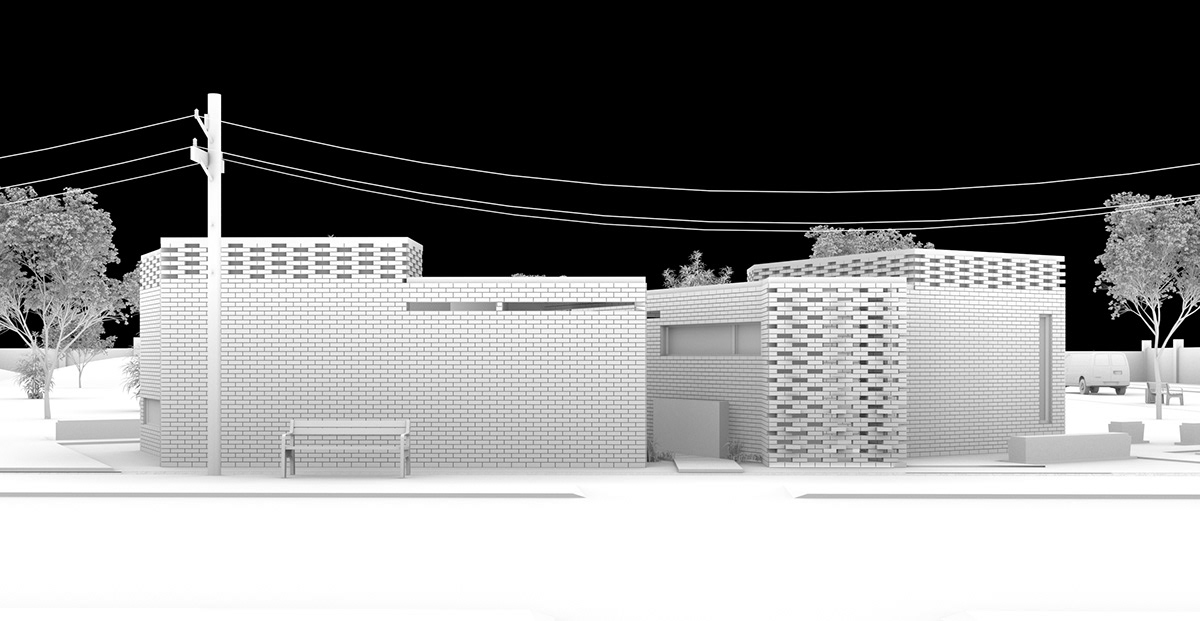


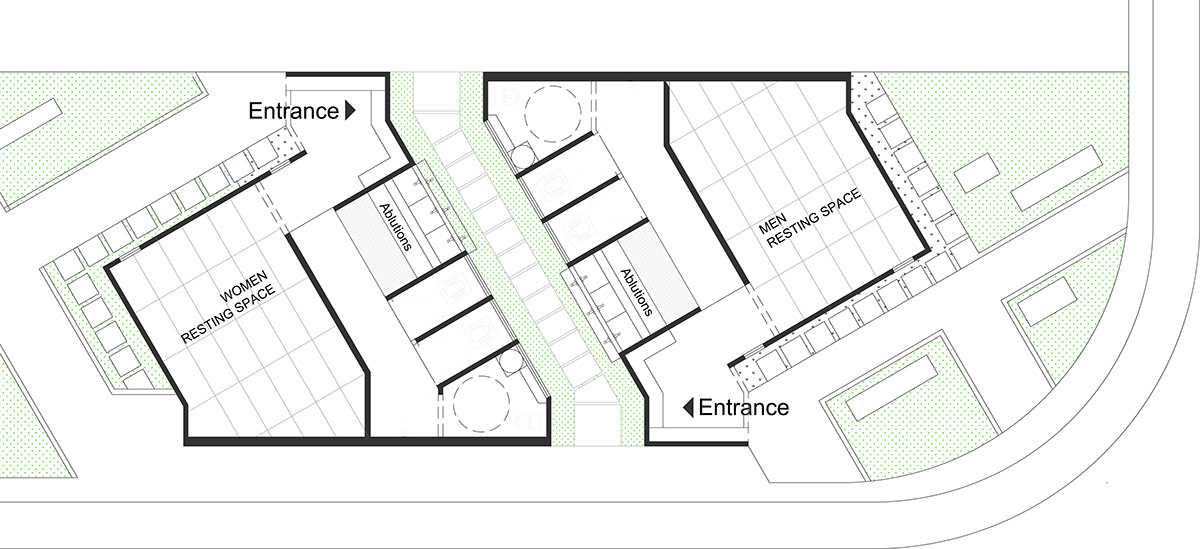
Thank you for viewing!


