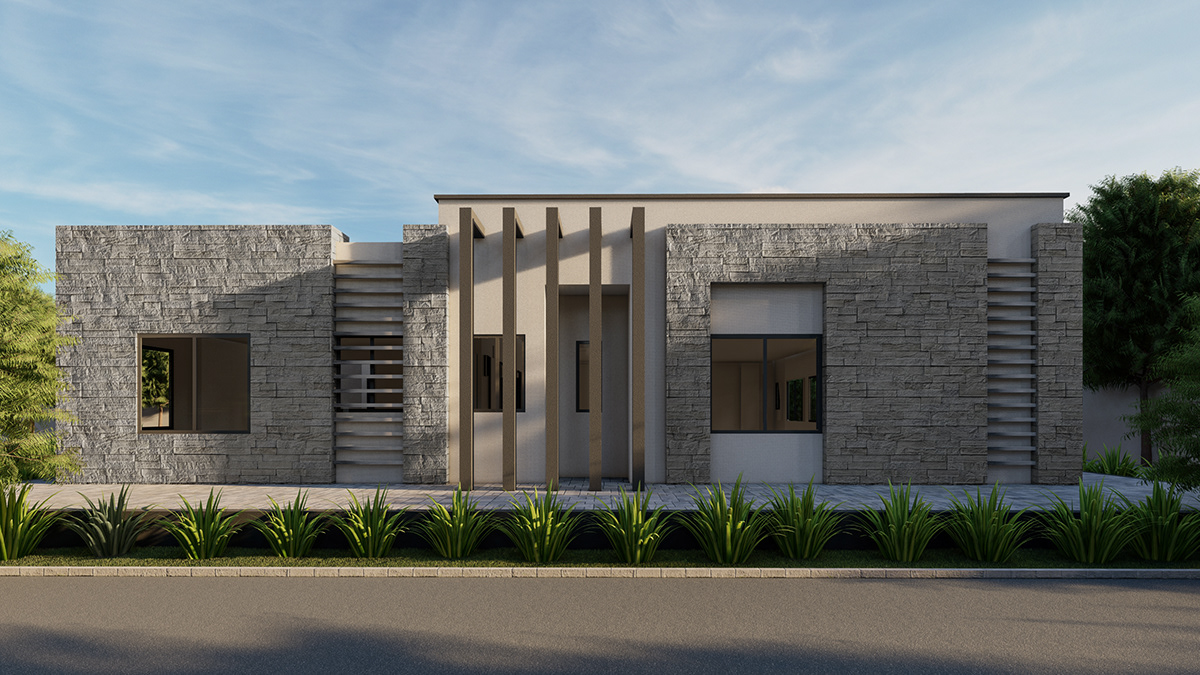
Family Residence at Kharaan
Project details
Client: Mr. Akhtar Baloch
Location: Kharaan, Balochistan
Plot size: 100'x100'
Plot area: 10,000 Sq-Ft - 1111.11 Sq-Yds
Project type: Residential
Design type: Blend of Traditional and Modernism
Planned and Designed by: Ar. Ushba Urooj
Visualization by: Ar. Tanzeel Amjad from TEAM FANTOM WORKS
Plot size: 100'x100'
Plot area: 10,000 Sq-Ft - 1111.11 Sq-Yds
Project type: Residential
Design type: Blend of Traditional and Modernism
Planned and Designed by: Ar. Ushba Urooj
Visualization by: Ar. Tanzeel Amjad from TEAM FANTOM WORKS
Summary
The objective of this project is to create a safe haven for the family of the client while keeping modern and traditional styles intact. The design proposal comprises of 04 luxury Suites with attached Dress + Bath, Grand Living room, Stair lobby solely for family usage with separate Drawing, Dining and Kitchen compound for Guests and both of the components are linked through Veranda also serving as entrance; as it is one of the major Architectural feature of locality along with Standalone Porch compliment by two major lawns at front to keep the nature in sync.
Sketches


South Elevation - Front

West Elevation - Side

North Elevation - Rear

East Elevation - Side

Top View

Project By




