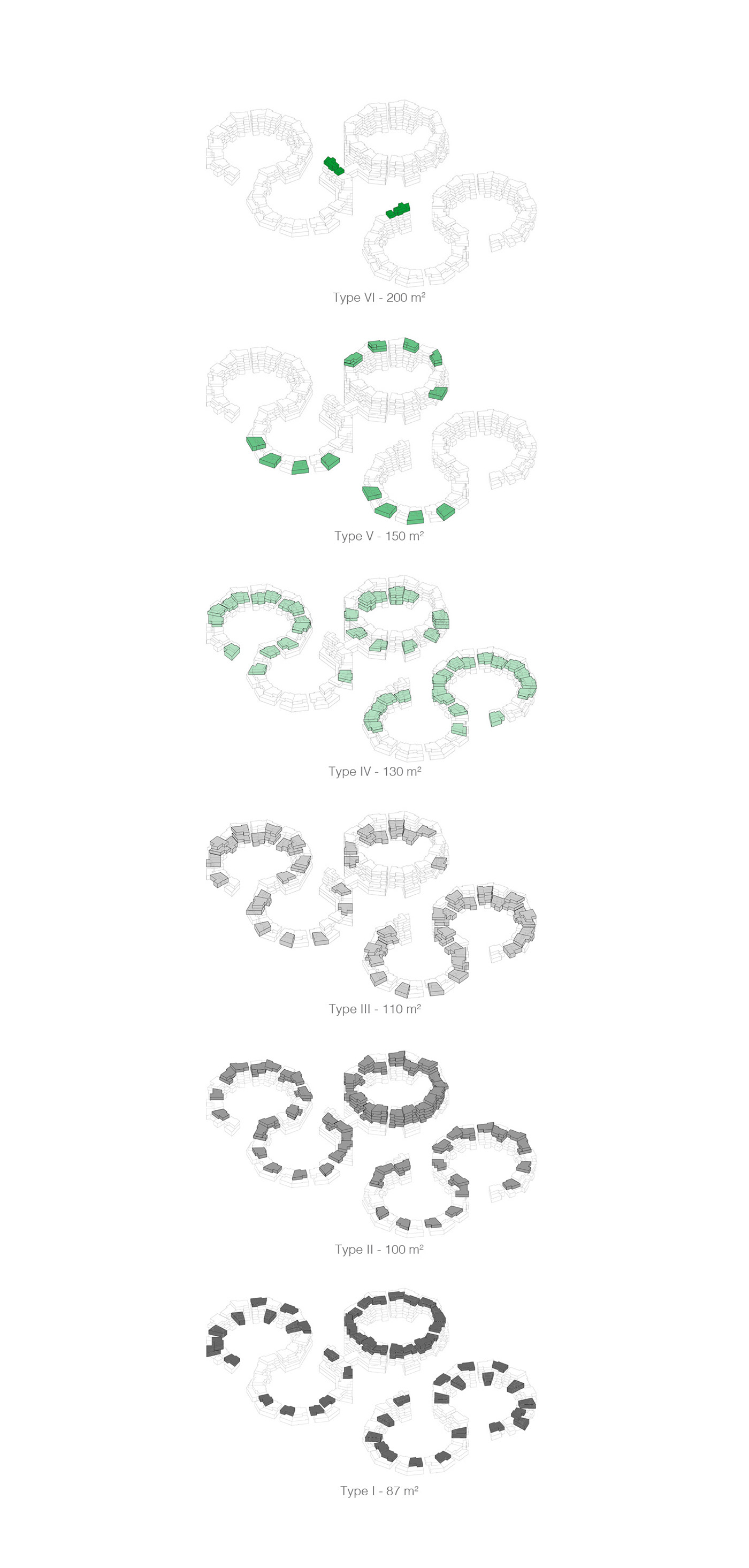The concept of Senior Campus - a place for active elderly people - was brought to our office by a very enthusiastic client. His vision was to create a village suitable for the lifestyle of active seniors.
The Concept
Our client had a clear vision about the principles that he would like to integrate in the project, both psychologically as well as architecturally. His inspiration were American precedence of similar dwellings. The American precedences took shape in tall residential towers, with a great number of social functions on the lower floors, and a well maintained service staff that attends to the inhabitant’s needs. However, when translating this idea into a Danish context, we needed to be aware not only of the local architectural traditions, but also the lifestyle and life habits of Danes. Thorough modern times, high rise architecture has been oftenly frowned upon by the Danish society. Moreover, the Danes pride themselves as being a community of people that cherish nature, and the outdoor environment. Therefore, key aspects such as:
human scale
nature
light
have become essential in shaping the concept to better respond to the Danish context in which we were building in. These elements, together with the principles of connectivity, easy access, variety in social functions - principles depicted from the American precedence - have formed to core of the project.
Hence, our architectural solution responds to these principles by creating an environment where seniors can be active, can relax, and can enjoy their time to the fullest extent, while having every facility they can need within close proximity to their residences.


From Vision to Form
For our client, one of the essential features of the project has to be connectivity. Our references have all resolved this by stacking functions one on top of the other, and creating a vertical tower. However, when building in Denmark, keeping a human scale reference in order to create a hyggeligt environment is essential. Building in context has been important for us, therefore we have transposed the vertical connectivity seen in our American references, into a horizontal one, by placing all social functions on the ground floors. The connectivity has been maintained through a covered outdoor space, in this way integrating both what the client wanted - connectivity, and what the residents want - nature.
Variety of apartment sizes, light orientation and green - natural elements have been main features for the architecture of our project. The variation in apartment sizes - which range from 80 sqm to 200 sqm - has shaped the vertical staking of our building. The bigger apartments have been placed on the ground floors. On these, smaller apartments have been gradually stacked. By doing these, we have created large terraces for each apartment.
Moreover, we have taken inspiration in urban walks around Copenhagen, to propose a natural route crossing the rooftop of one of the spiraled buildings. In this way, the building itself has become part of the outdoor experience.

Environment
Direct sunlight and the integration of green elements have played an important role in determining the geometry of the proposal.
Therefore, the balconies are terracing towards the south, while all of the building structures open towards the south-west. By doing this, planting boxes can be integrated on the sunny terraces, bringing the nature into each dwelling. The common rooms of every apartment open towards the terraces, bringing in more light, white at the same time shaping a playful and dynamic facade.
Moreover, the spaces between the buildings have different features that make them unique. However, the element that ties them together, is the dense greenery that repeats throughout all courtyards - again, reference to the love of nature and of outdoor space
The Social Life
While the courtyards are interconnected by the presence of greenery, the social functions such as the restaurant, the common kitchen, the wellness centre and the art gallery are connected through an urban plaza.
The plaza is considered a place for all, residents and non residents alike, inviting people to experience the site and the scheduled activities that it offers. It connects to the entrance to the RoofTop urban walk. Therefore, the Urban Plaza acts as a collector of all functions presented on the site.







