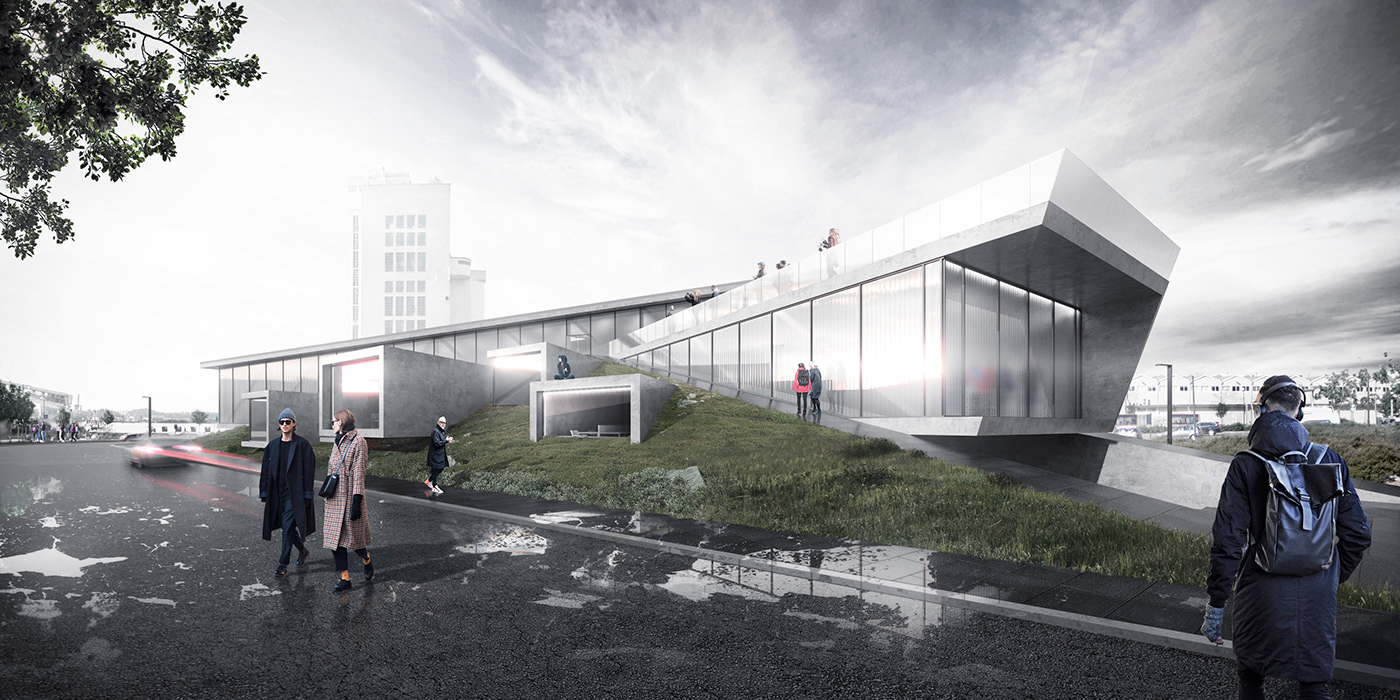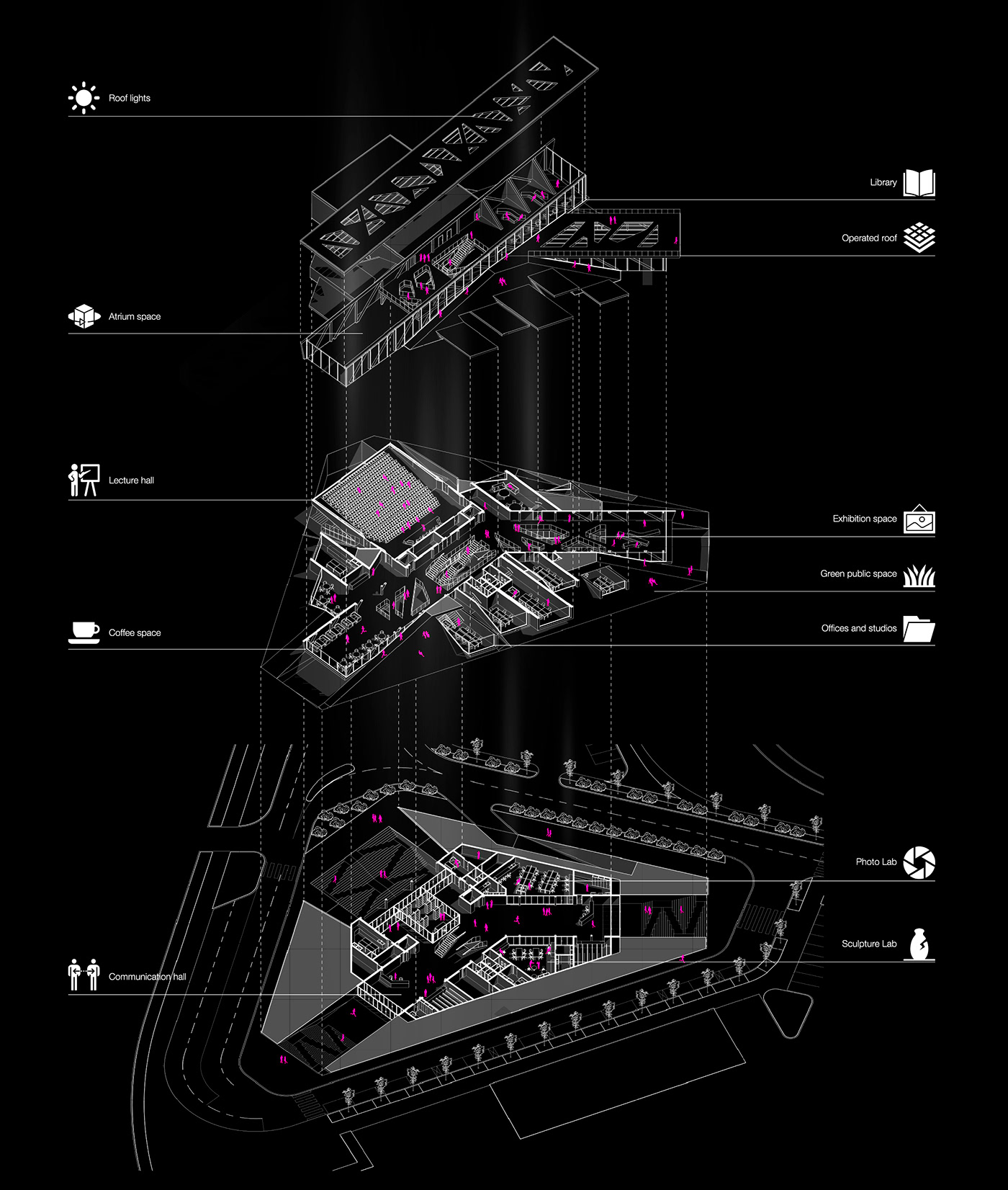
/ C U L T U R E C E N T E R
O S L O /
__________
Competition proposal of Cultural Center for Norvegian waterfront.
__________
CONCEPT
Oslo is the capital of Norway and therefore its cultural and economic center with rich history and nature. It is these factors that formed the basis of conceptualization of a cultural center project.
Form making process begins from Oslo Fjord – a well-known Norwegian gulf. Its natural picturesque structure has become the basis for the development of composition. The triangular site of designing is divided by three axes: the first one comes from the center of the city and pursuing further its historic axis – the street Dronningens gate, the second axis connects the cultural center of the city with the designed project, and the third one is directed towards the ulf. The site itself seems to become “the fiord” with its green picturesque slopes. The height differences have created the composition of the building with a smooth climbing the roof. Facing all four corners of the world they function 24 hours a day as public space.
Among the greened rocks a gallery stretches like a rigid glacier consisting of exhibition space and a library. Its glass translucent faces are aimed at reflecting sunlight and the waters of the gulf. The sunrays passing through stained-glass windows and light tubes fill the space of the gallery with soft scattered illumination creating an image of an ice cave. The inner space of the gallery is uniform enabling to place artworks both horizontal and vertical. The gallery is also the main artery of cultural center binding studios, laboratories, offices, cafés and a lecture hall.
Noble simplicity, severity of geometrical forms and straightness of lines of the building describe the essence of Scandinavia. The choice of material is also not accidental: solid concrete walls stand in contrast with light steel structures filled with glass.
The building fits harmoniously within the historical, cultural and natural context preserving the identity of the city with respect to the architecture and is part of the ensemble of modern iconic buildings of the city. This cultural center should become the starting point for a large-scale programme for renovation of the surroundings.
__________




__________
SITUATION PLAN

__________
morphogenesis

__________
EXPLOSIVE SCHEME

__________
LEVELS



__________
SECTIONS


__________
AXONOMETRIC SCHEME

__________
COMPETITION PROJECT LAYOUT

__________
Thanks for watching!
__________








