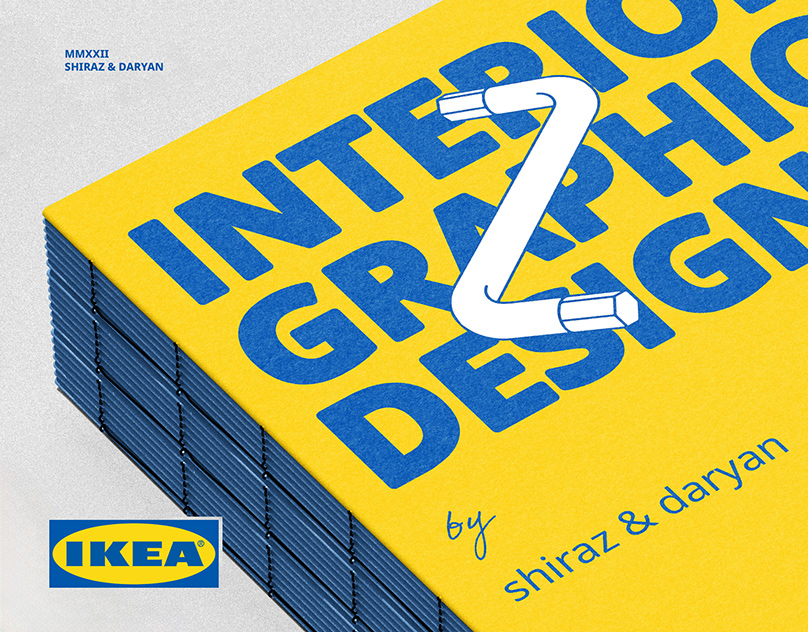Wayfinding system scale
Ratio: 1:10
Ratio: 1:10

Client's brief
Partnering with PMQ, a design hub and market place for creative individuals and businesses. Our team were required to improve in-floor visiter experience and create an alternative design proposal for the in-floor wayfinding system and monthly calenders. Below are the collections of images of our works.
Partnering with PMQ, a design hub and market place for creative individuals and businesses. Our team were required to improve in-floor visiter experience and create an alternative design proposal for the in-floor wayfinding system and monthly calenders. Below are the collections of images of our works.

Inspirations & ideas
Inspired by the similarity of the structure between PMQ and Bauhaus in Germany and a center locations for creative individuals. We decided to use visual identities that are inspired by Bauhaus such as the the use of red across the projects and also the geometrical shapes and diagonal lines.

In-floor Directory Board (2/F Staunton)
Size: 1189mm x 841mm
Size: 1189mm x 841mm

Recommendation Boards
Size: 420mm x 297mm
Size: 420mm x 297mm

Monthly Calender
Size: 1189mm x 1682mm
Size: 1189mm x 1682mm

Feature Calender
Size: 1189mm x 841mm
Size: 1189mm x 841mm

Signages
Size: 303mm x 216mm

Magnetic Icon stickers
Size: radius 25mm


TESTING IN PROGRESS
The exibition displays a series of PolyU Communication Design students' projects, with the support and advise from PMQ.
***The exhibition is no longer available***





