
CASCINA ROSA
[SKIN/FACADE]
Duration: 3 weeks
[SKIN/FACADE]
Duration: 3 weeks
This project has been developed as a part of a series of projects for the Cascina Rosa (research center for cancer prediction and prevention through nutrition) site in the Citta Studi area in Milano, Italy within a framework of an Architectural Design Studio 2 in Politecnico di Milano University.
The keywords that we have worked around were: SKIN, TEXTURE, MATERIAL, SENSE, RHYTHM and REFLECTION. We have directed our research in a various directions, like facade/plan, using the shape of the building as a wall that detaches the more private open space and botanic garden and gives a visual definition to a this area.
The prevoius project on a theme LANSCAPE/GROUND could be found at
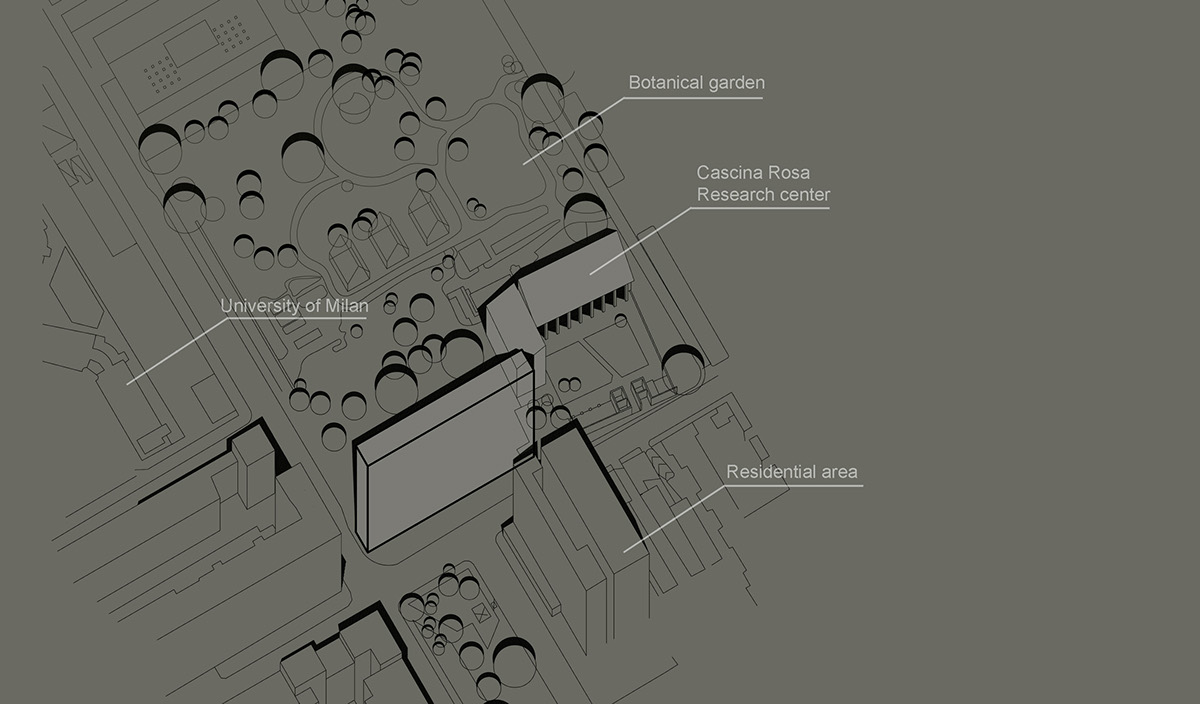
Another field of our interest lied in this type of wire structure that works with a solid facade walls both as a structural and visual member. The space squeezed between two bearing concrete walls is only 10 meters wide and the type of balconies are pushed through the wall and deforming the wire skin of the building.
From the function distribution point of view the building hosts various functions such as: research labs, library, exhibition, hotel, student hostel apartments, gym, lecture hall and night club. Such a variety of function could be well organized in such a slim volume in a subsequent way and with a little interaction.
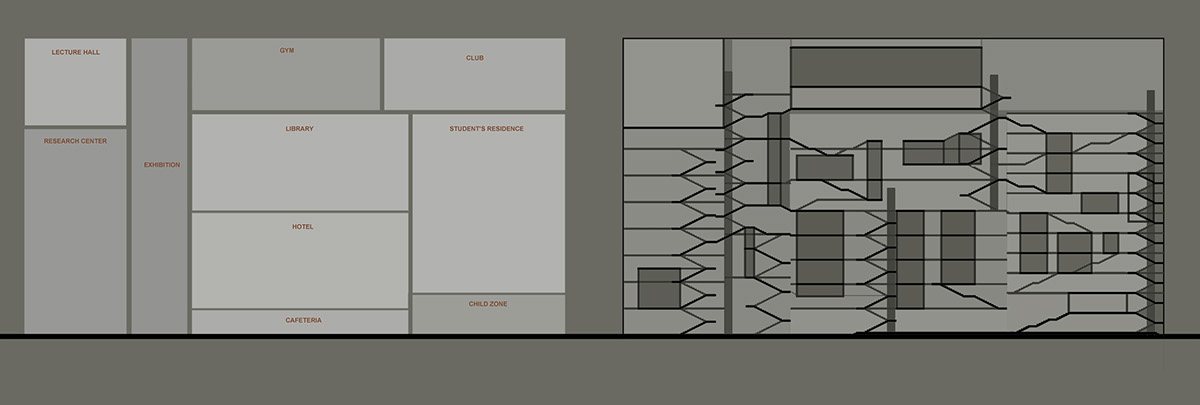
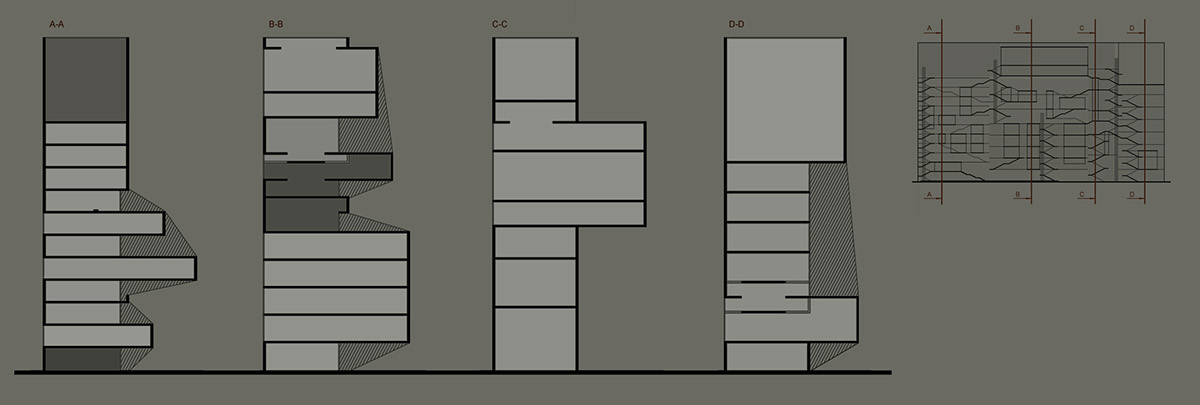
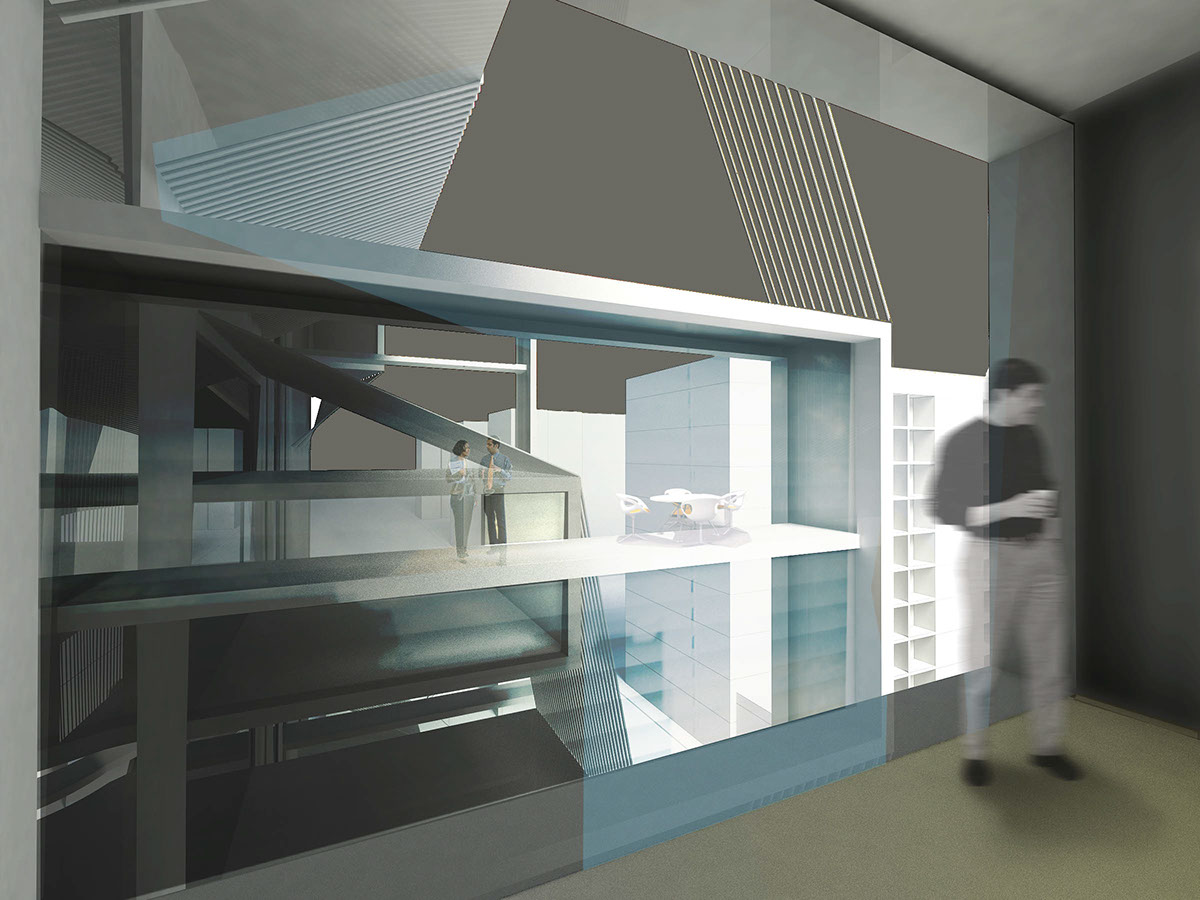
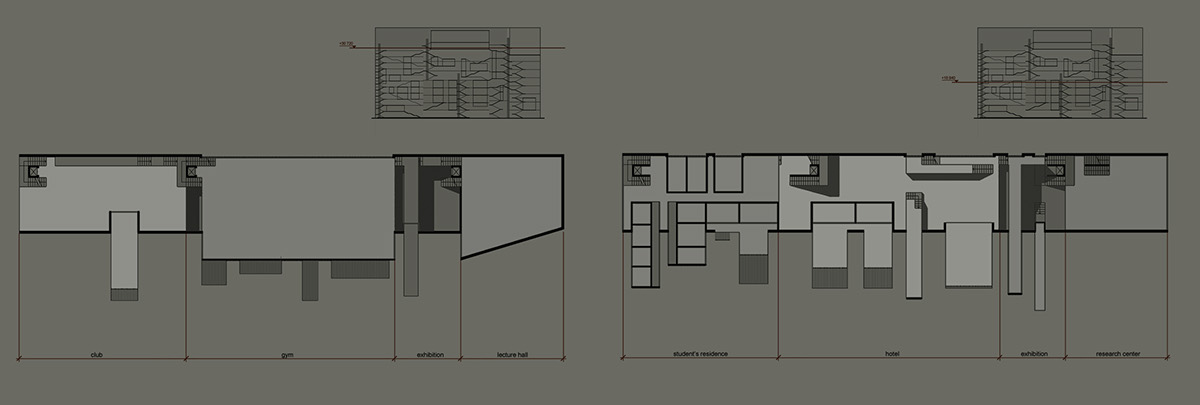
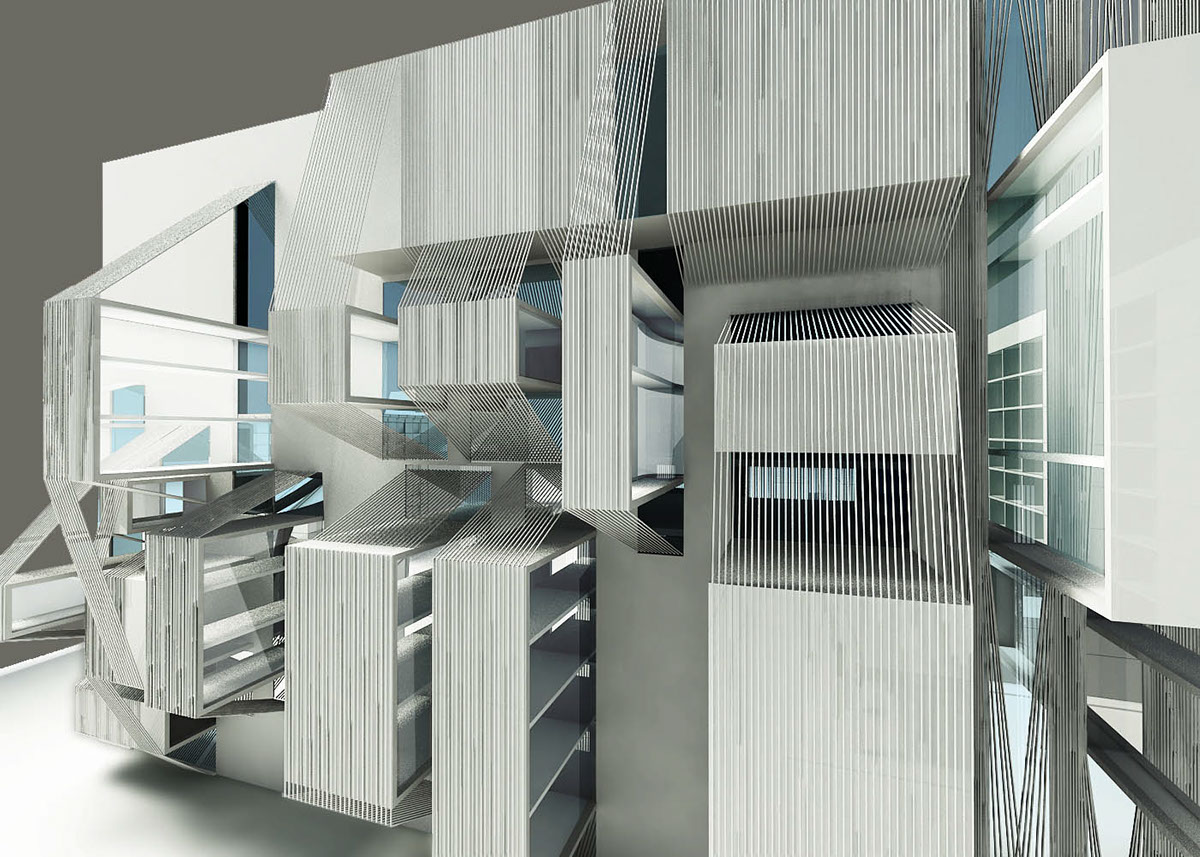
Following diagrams illustrate the morphological process that we have followed with the main layers of wire and solid walls and extrusions involved.

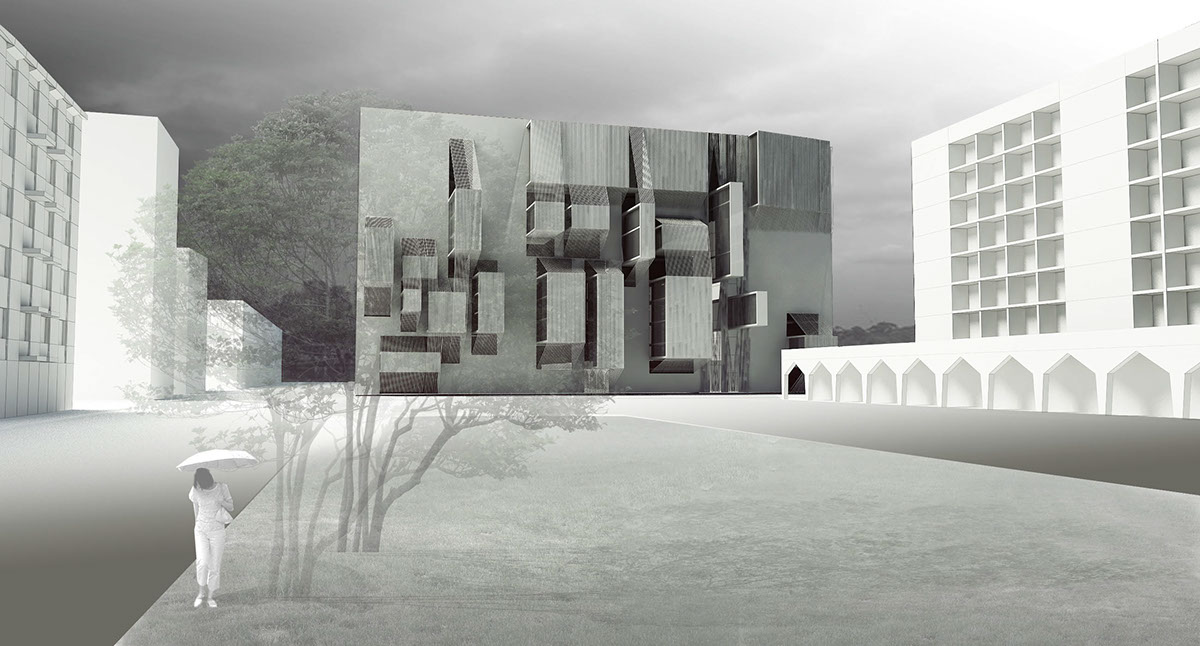

Some of the modelling experiments we have performed during the concept shaping stage.



