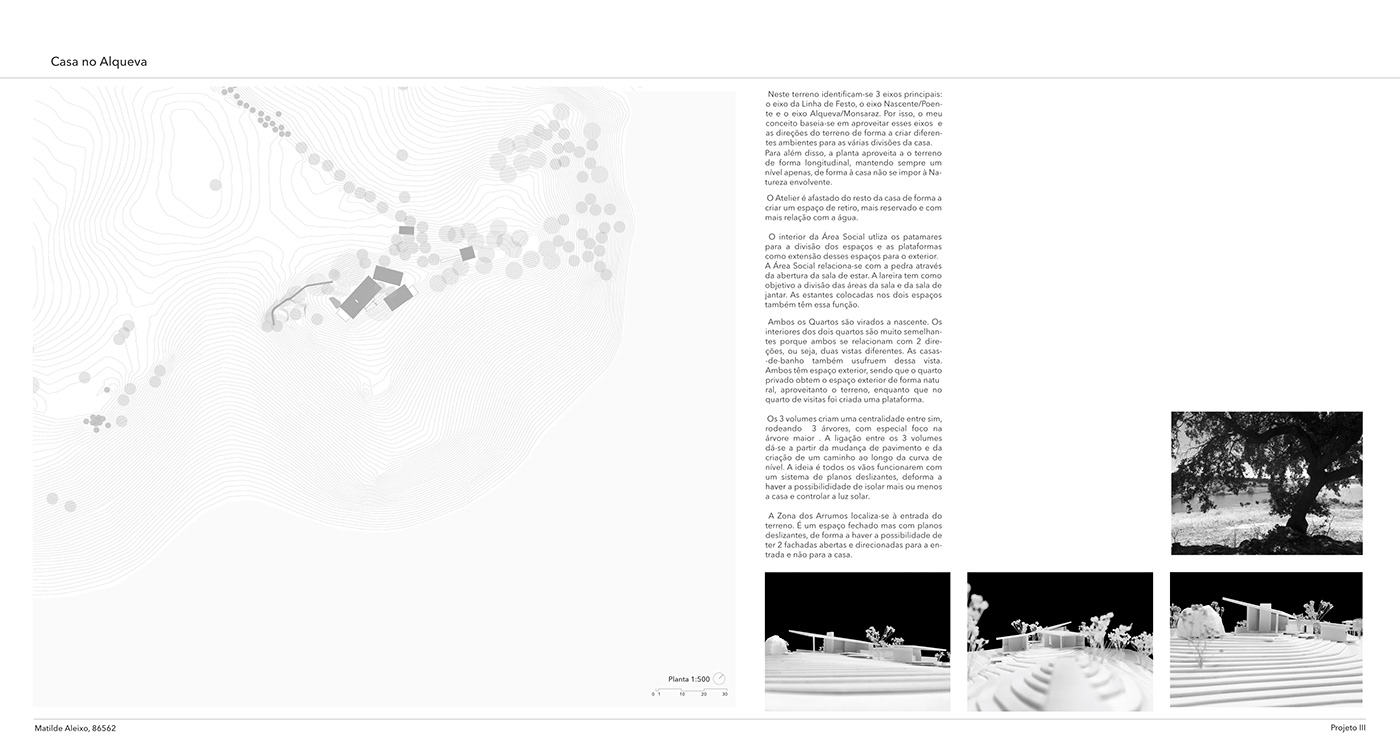O Local / The Place



Neste terreno identificam-se 3 eixos principais: o eixo da Linha de Festo, o eixo Nascente/Poente e o eixo Alqueva/Monsaraz. Por isso, o meu conceito baseia-se em aproveitar esses eixos e as direções do terreno de forma a criar diferentes ambientes para as várias divisões da casa.Para além disso, a planta aproveita a o terreno de forma longitudinal, mantendo sempre um nível apenas, de forma à casa não se impor à Natureza envolvente.
O Atelier é afastado do resto da casa de forma a criar um espaço de retiro, mais reservado e com mais relação com a água.
O interior da Área Social utliza os patamares para a divisão dos espaços e as plataformas como extensão desses espaços para o exterior.
A Área Social relaciona-se com a pedra através da abertura da sala de estar. A lareira tem como objetivo a divisão das áreas da sala e da sala de jantar. As estantes colocadas nos dois espaços também têm essa função.
A Área Social relaciona-se com a pedra através da abertura da sala de estar. A lareira tem como objetivo a divisão das áreas da sala e da sala de jantar. As estantes colocadas nos dois espaços também têm essa função.
Ambos os Quartos são virados a nascente. Os interiores dos dois quartos são muito semelhantes porque ambos se relacionam com 2 direções, ou seja, duas vistas diferentes. As casas-de-banho também usufruem dessa vista. Ambos têm espaço exterior, sendo que o quarto privado obtem o espaço exterior de forma natural, aproveitanto o terreno, enquanto que no quarto de visitas foi criada uma plataforma.
Os 3 volumes criam uma centralidade entre sim, rodeando 3 árvores, com especial foco na árvore maior . A ligação entre os 3 volumes dá-se a partir da mudança de pavimento e da criação de um caminho ao longo da curva de nível. A ideia é todos os vãos funcionarem com um sistema de planos deslizantes, deforma a haver a possibilididade de isolar mais ou menos a casa e controlar a luz solar.
A Zona dos Arrumos localiza-se à entrada do terreno. É um espaço fechado mas com planos deslizantes, de forma a haver a possibilidade de ter 2 fachadas abertas e direcionadas para a entrada e não para a casa.
A Maquete/The Model




In this place we can identify three main axes : the Ridge Line axis, the East / West axis and the Alqueva / Monsaraz axis. Therefore, my concept is based on taking advantage of these axes and the directions of this place in order to create different environments for the divisions of the house. In addition, the plant takes advantage of the land in a longitudinal way, always maintaining only one level, so that the house does not impose itself on the surrounding Nature.
The Atelier is removed from the rest of the house in order to create a retreat space, more reserved and more related to water.
The interior of the Social Area uses the levels for the division of spaces and platforms as an extension of these spaces to the exterior.
The Social Area relates to the stone through the opening of the living room. The fireplace has the purpose of dividing the areas of the living room and the dining room. The shelves placed in both spaces also have this function.
Both bedrooms are facing east. The interiors of the two bedrooms are very similar because both relate to 2 directions, or two different views. The bathrooms also have this views. Both have outside space, and the private room gets the outdoor space in a natural way, taking advantage of the terrain, while in the guest room was created a platform.
The 3 volumes create a centrality among themselves, surrounding 3 trees, with special focus on the larger tree. The connection between the 3 volumes occurs from the change of pavement and the creation of a path along the level curve. The idea is that all gaps work with a system of sliding planes, so there is the possibility of isolating more or less the house and control the sunlight.
The Storage Zone is located at the entrance of the land. It is an enclosed space but with sliding planes, so that there is the possibility of having 2 facades open and directed to the entrance and not to the house.
The Atelier is removed from the rest of the house in order to create a retreat space, more reserved and more related to water.
The interior of the Social Area uses the levels for the division of spaces and platforms as an extension of these spaces to the exterior.
The Social Area relates to the stone through the opening of the living room. The fireplace has the purpose of dividing the areas of the living room and the dining room. The shelves placed in both spaces also have this function.
Both bedrooms are facing east. The interiors of the two bedrooms are very similar because both relate to 2 directions, or two different views. The bathrooms also have this views. Both have outside space, and the private room gets the outdoor space in a natural way, taking advantage of the terrain, while in the guest room was created a platform.
The 3 volumes create a centrality among themselves, surrounding 3 trees, with special focus on the larger tree. The connection between the 3 volumes occurs from the change of pavement and the creation of a path along the level curve. The idea is that all gaps work with a system of sliding planes, so there is the possibility of isolating more or less the house and control the sunlight.
The Storage Zone is located at the entrance of the land. It is an enclosed space but with sliding planes, so that there is the possibility of having 2 facades open and directed to the entrance and not to the house.
O Projeto/The Project





