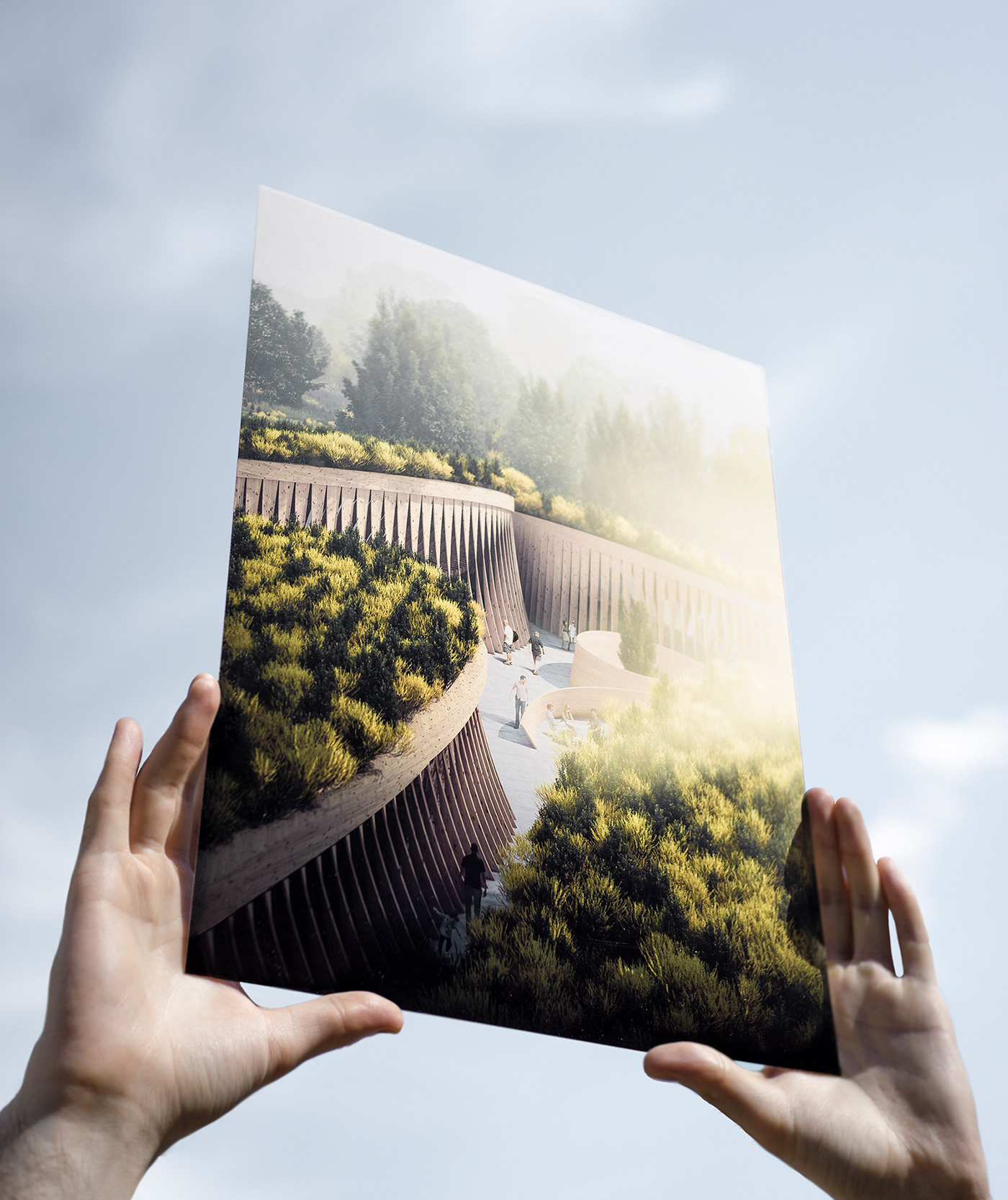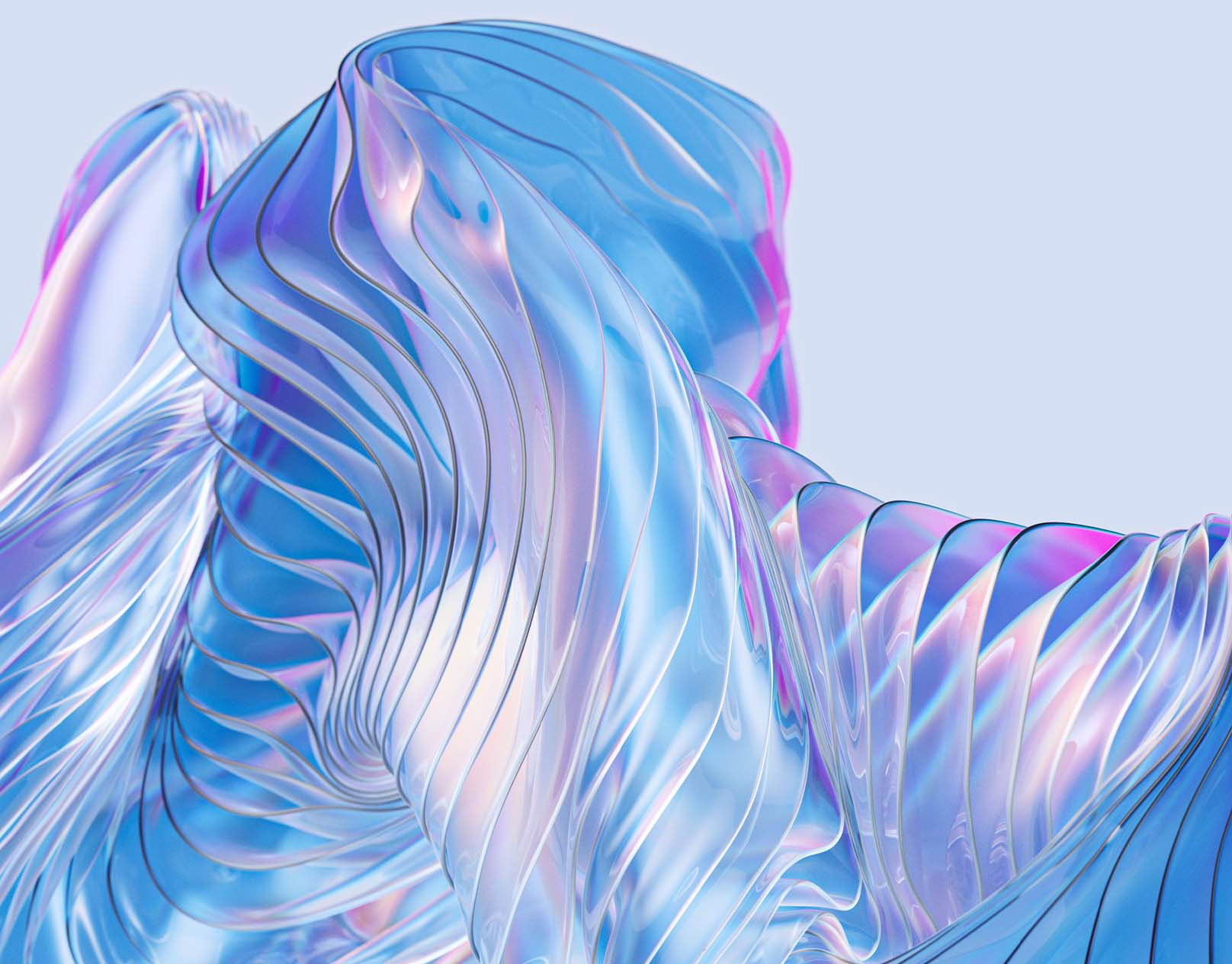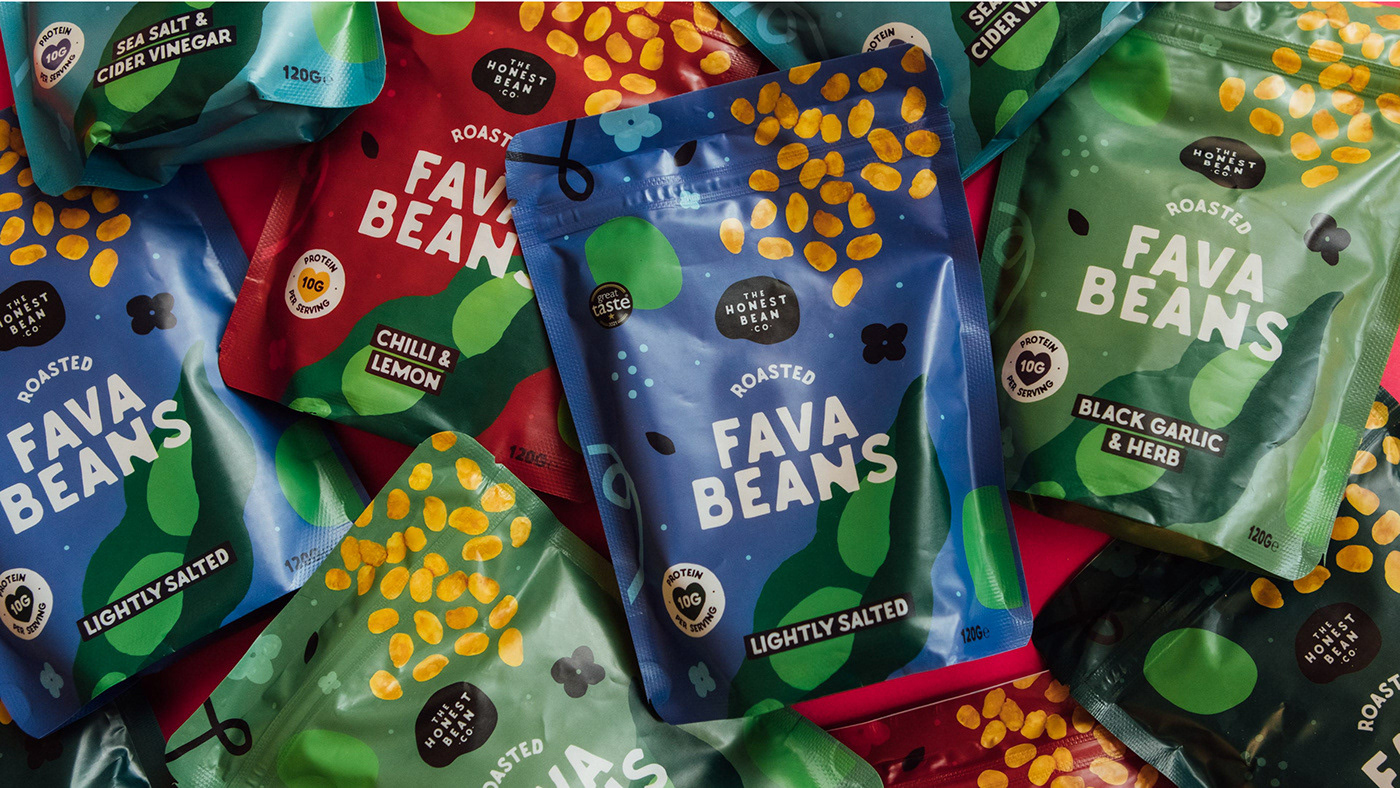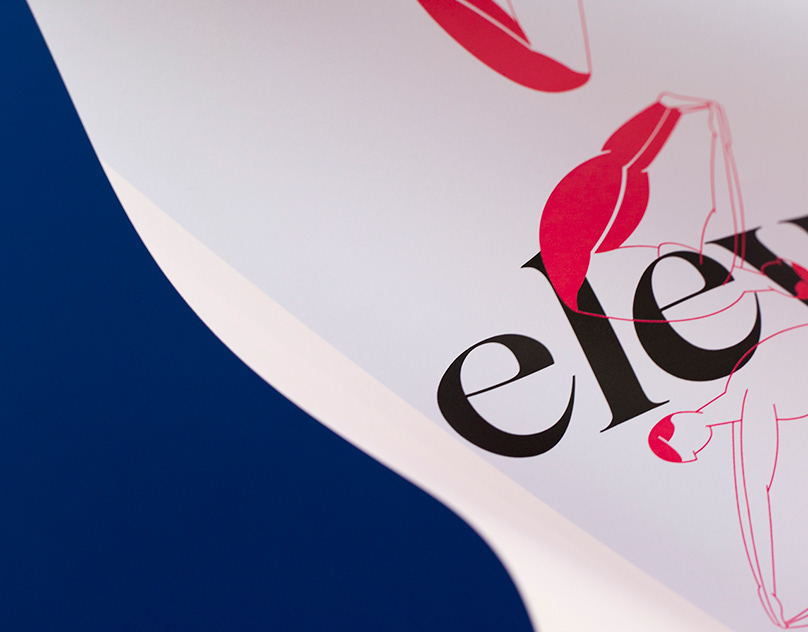Project year 2018
Location Parma, Italy
Status Competition entry
Gross area 14 950 m²
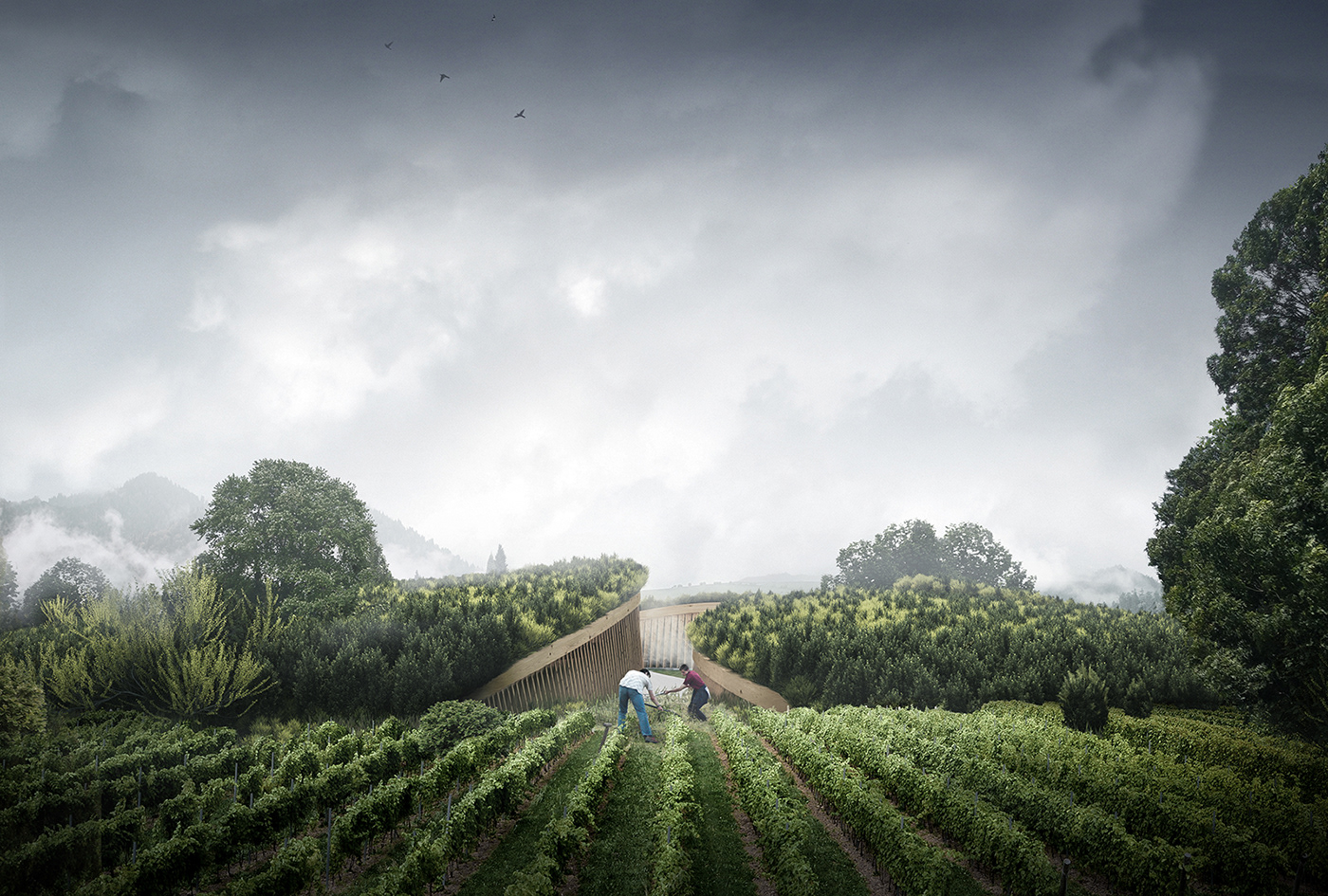
Northeast Italy ⵀ

Architecture & Nature
The concept is generally inspired by the proposed site. The site we have is a wheat field — the most beautiful and strong symbol of Barilla pasta production from our point of view. Therefore, we decided to subdue our architecture to the field area and created the space that gives way to nature.
We propose new Barilla pavilion to have a strong connection with the basics of human interaction with a vegetable life and nature. It brings natural aesthetic beauty at the center, together with social — reminding about human dependence of nature and responsibilities, moral-tribute to previous generations of people who started and worked on the ground, and technological one, as the technology itself develops in a strong connection with a vegetable life. Only deep connection with routs and basis can become a good foundation for ambition, enthusiasm, and drive that is needed to tackle the challenges and profound changes the coming decades promise to bring.
Barilla Headquarters
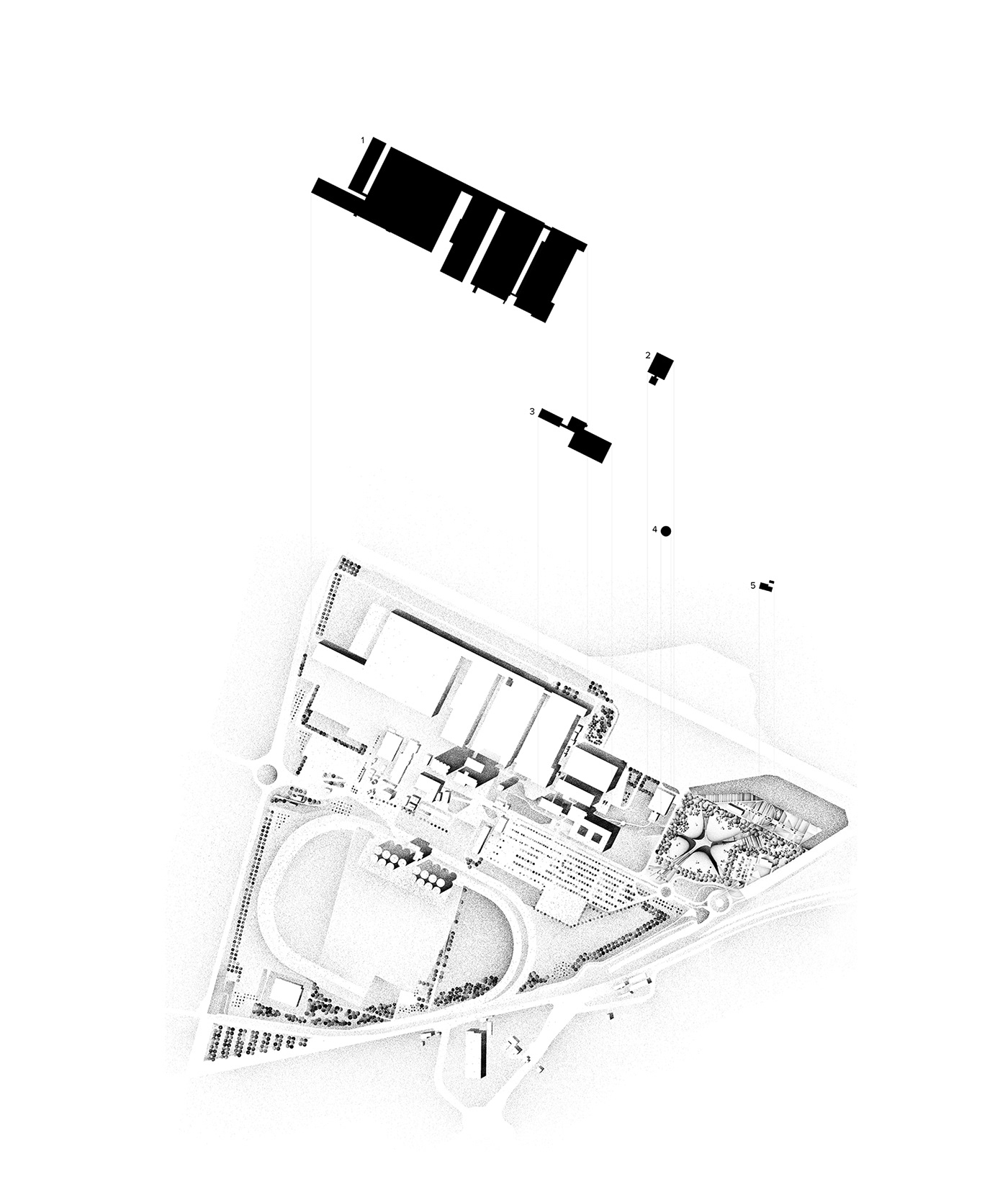
1 Warehouses
2 Company canteen
3 Office buildings
4 Main entrance
5 Sales outlet
Multi-layer site
The internal space is divided into five separate volumes, which are located around a central square place. Proposed structure correlates with traditional city central square surrounded by several buildings. It is the most attractive place that contains the main events and gatherings and becomes a central point of Barilla space.
Each indoor volume contains one or two functions. The division provides more flexible use of indoor space together with a possibility to connect volumes through the central square or separate it from each other. This approach brings big variety of site and building programming. Diverged from the center streets brings an advantage for people flow distribution and creates the penetrable and friendly structure. Visitors will be attracted by openness of space and possibility to spend time in a nice area regardless of events or program.

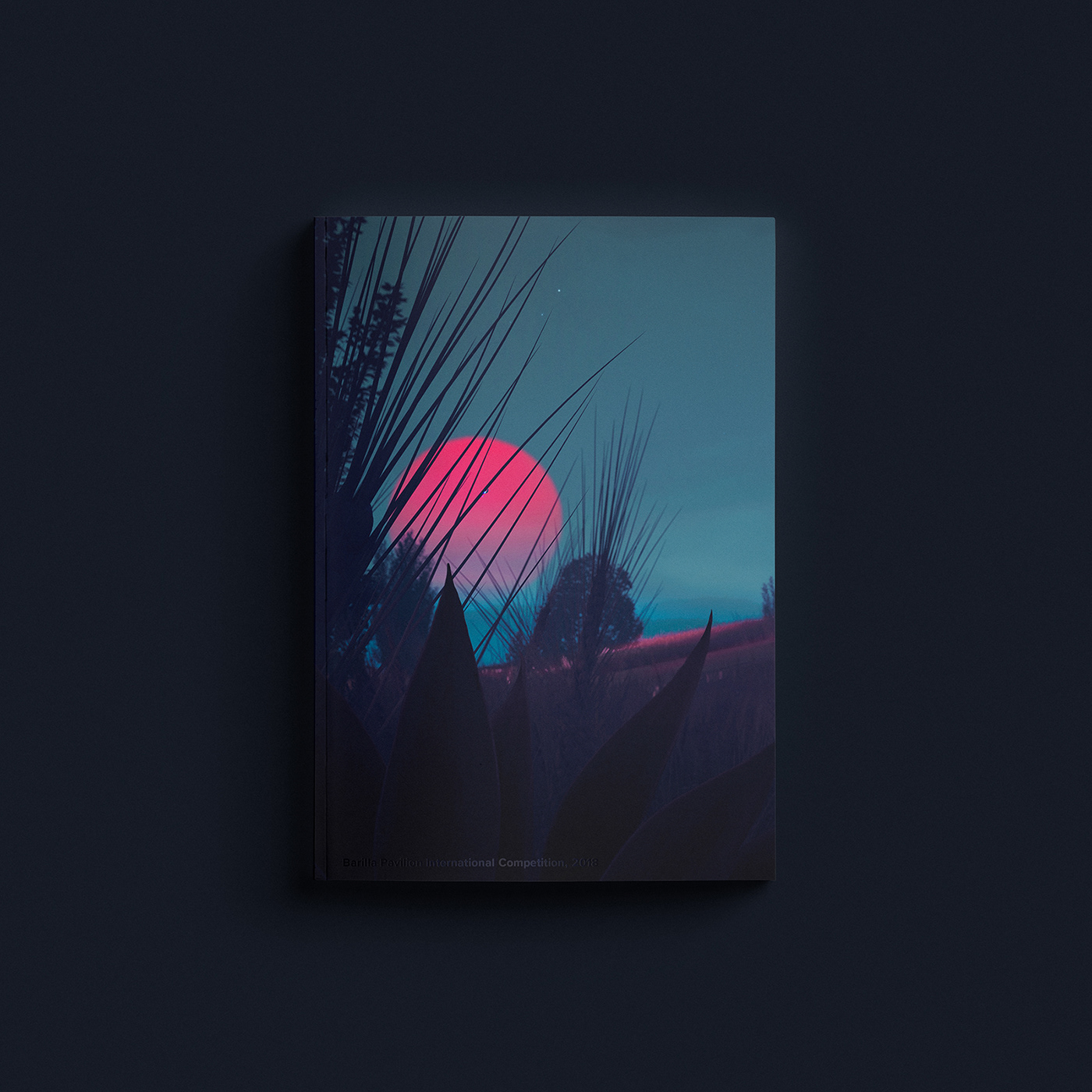

Learn-play-eat
We propose the area that will lead visitors through the whole procedure of pasta creation — from field to plate. The site is divided into two general parts — the building and the garden. Barilla space exploration is based on traditional museum path that leads visitors through the whole most important attractions. The existing greenery will be saved and inscribed into the new site structure.
Site plan
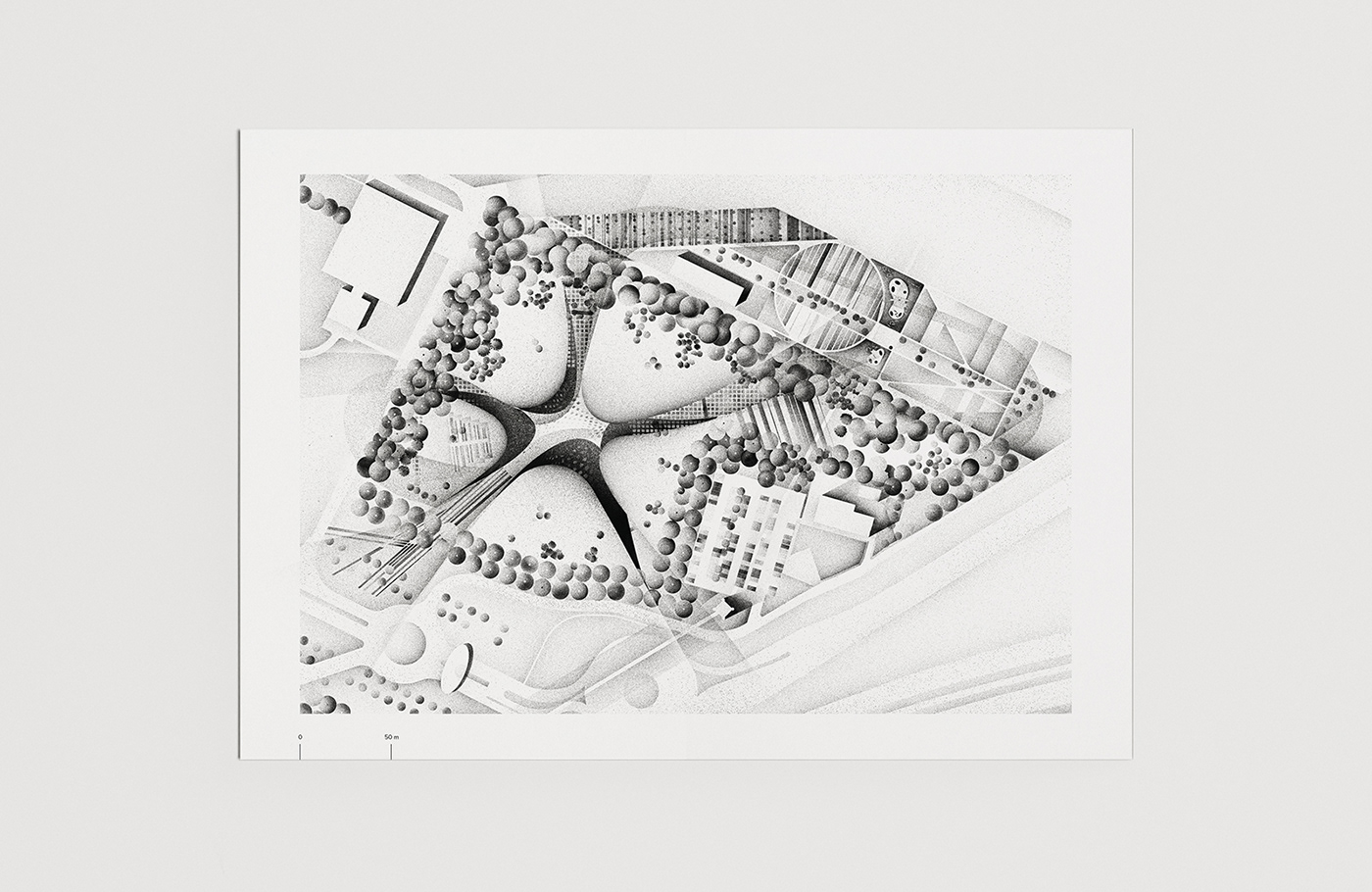

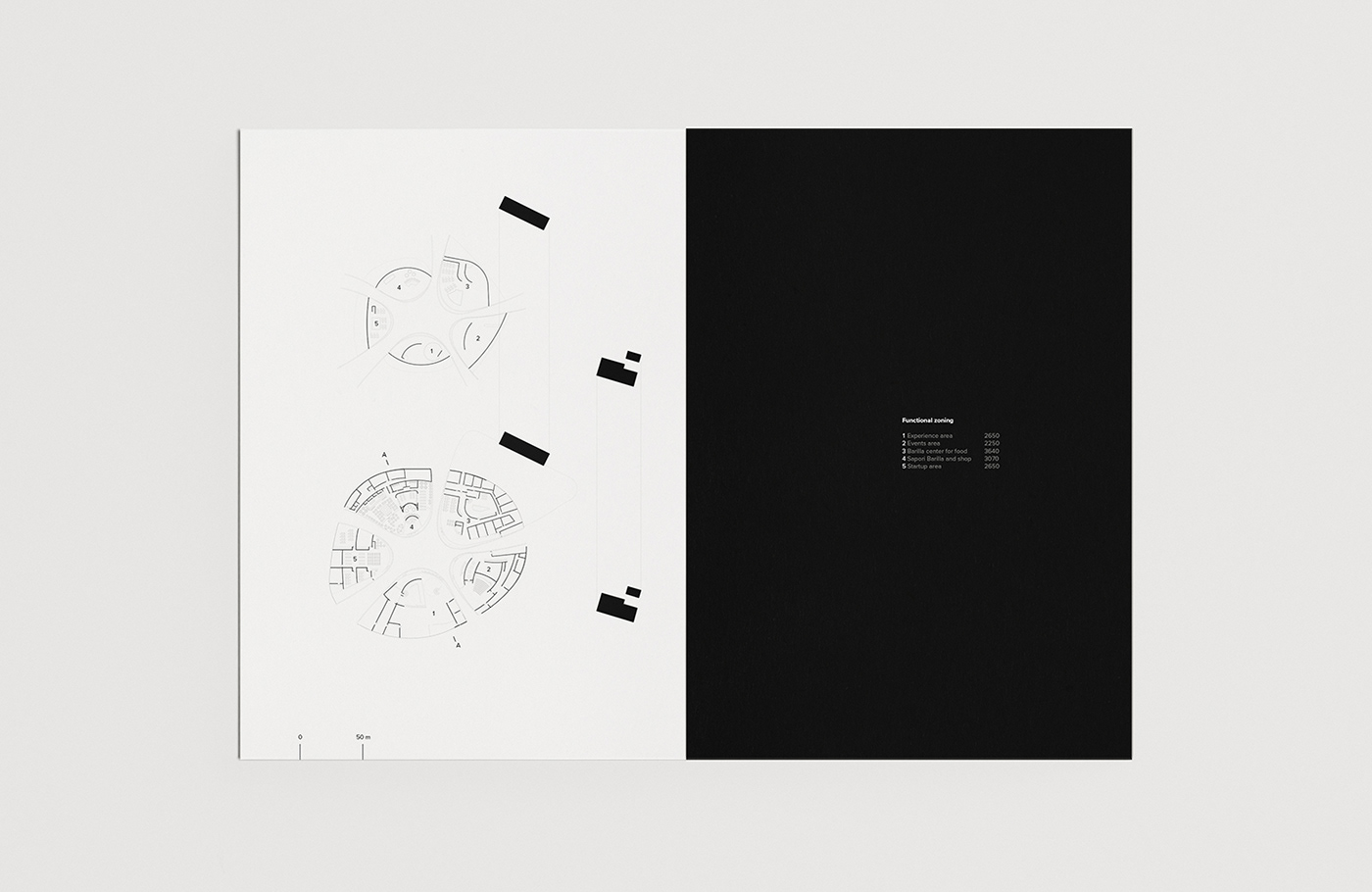
Site area 58 484 m²
Building area 10 620 m²
Total area 14 950 m²
Construction and facade
The main construction material of buildings including foundation slab is a precast concrete. Facade consists from two layers, outdoor layer is made from timber lamellas, and the indoor layer is a curtain wall construction. The whole construction will take loads from soil on the top, and in the same time create interesting fluid form.
The main idea for facade design was to use macaroni pasta shape. Twisted lamellas gives a special shape to the building facades and creates dynamic structure that overflows while you are moving along the building. Proposed design fades the boundaries between indoors spaces and a landscape, static and dynamic structures and environment, and brings a space where visitors can be constantly involved in different experiences and learn Barilla stories.


