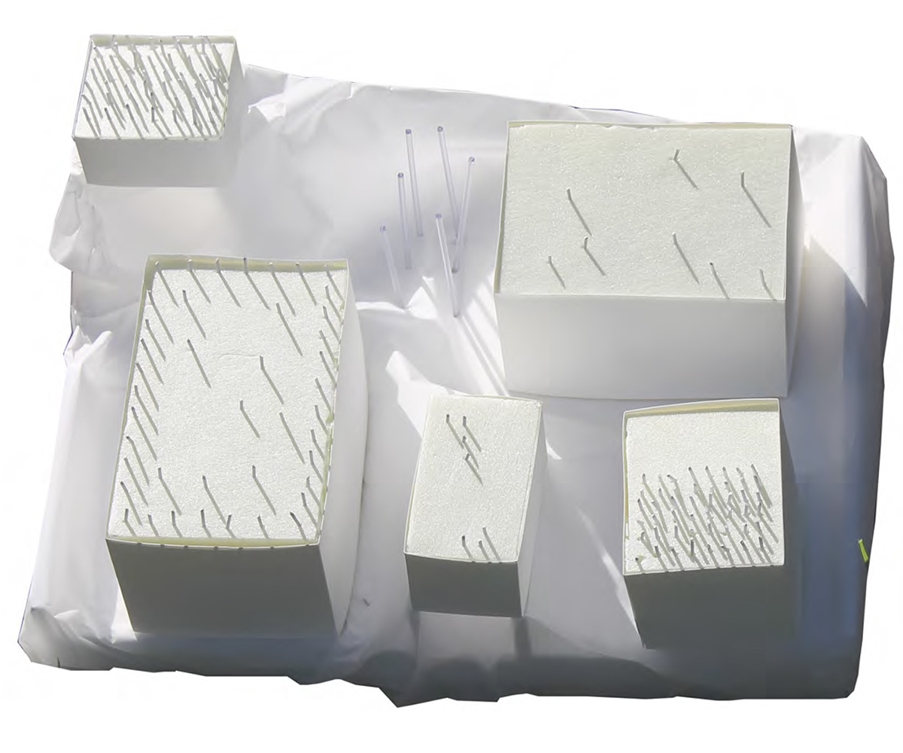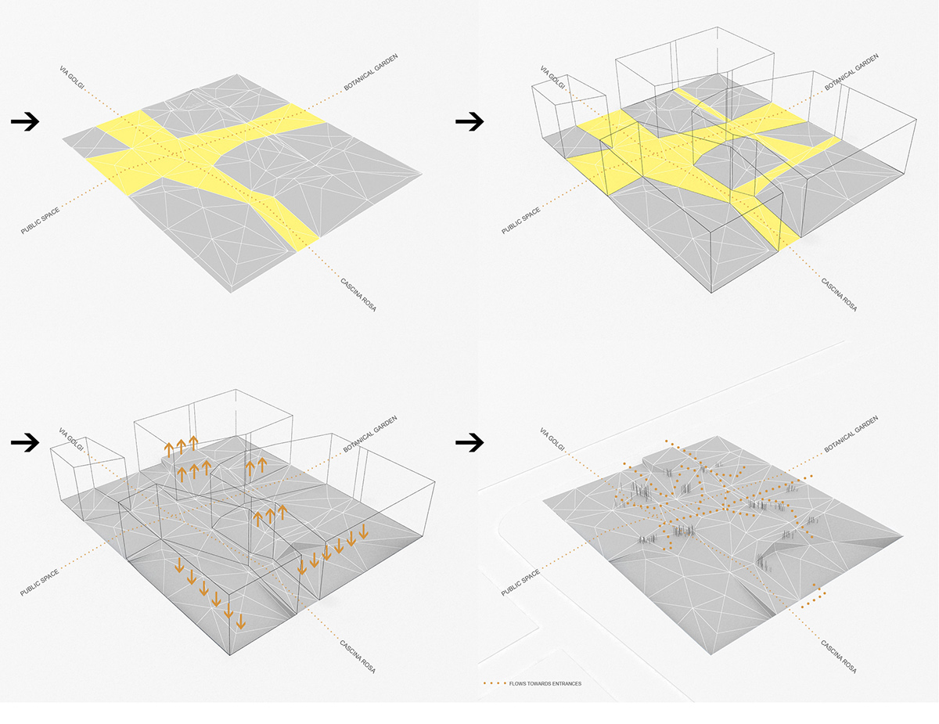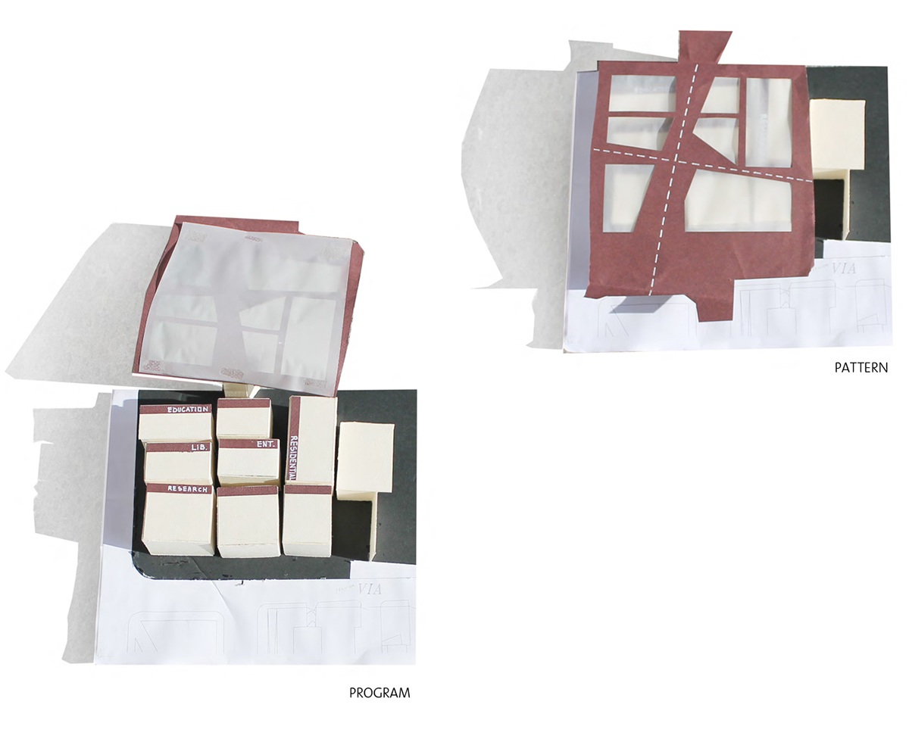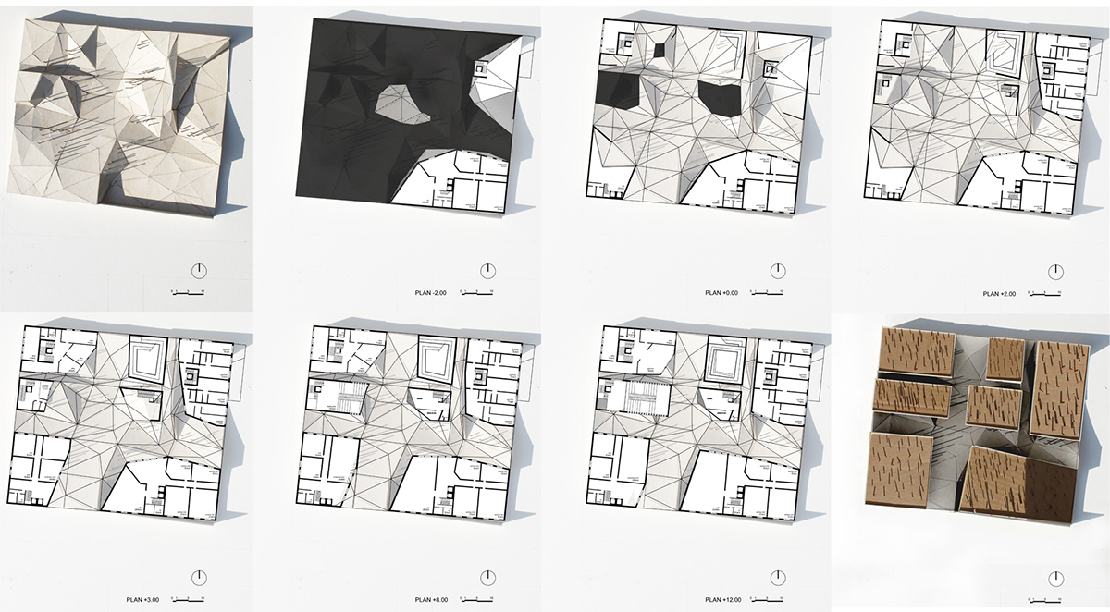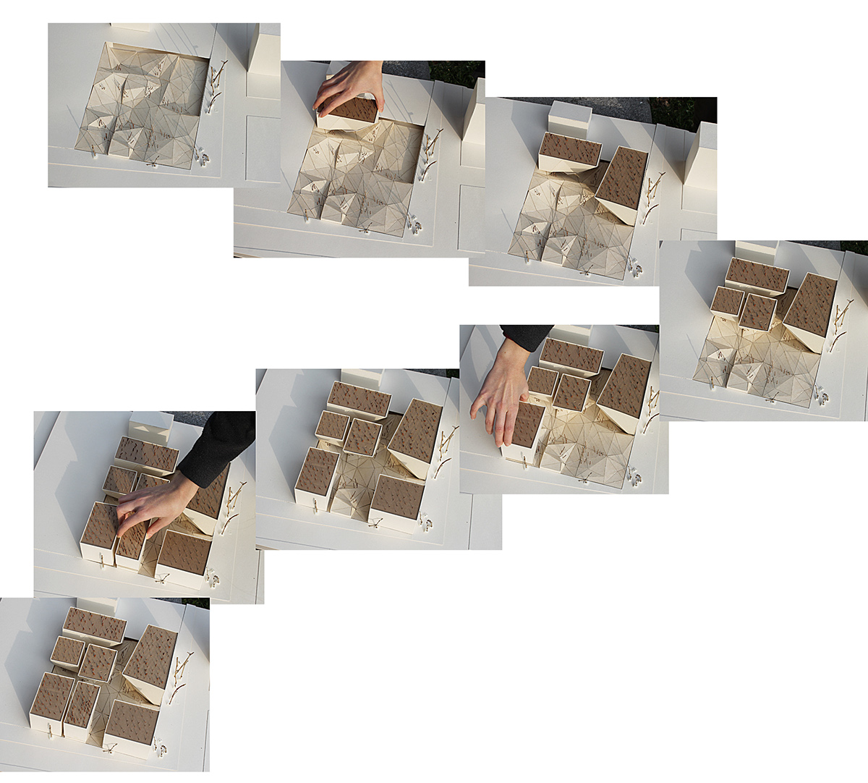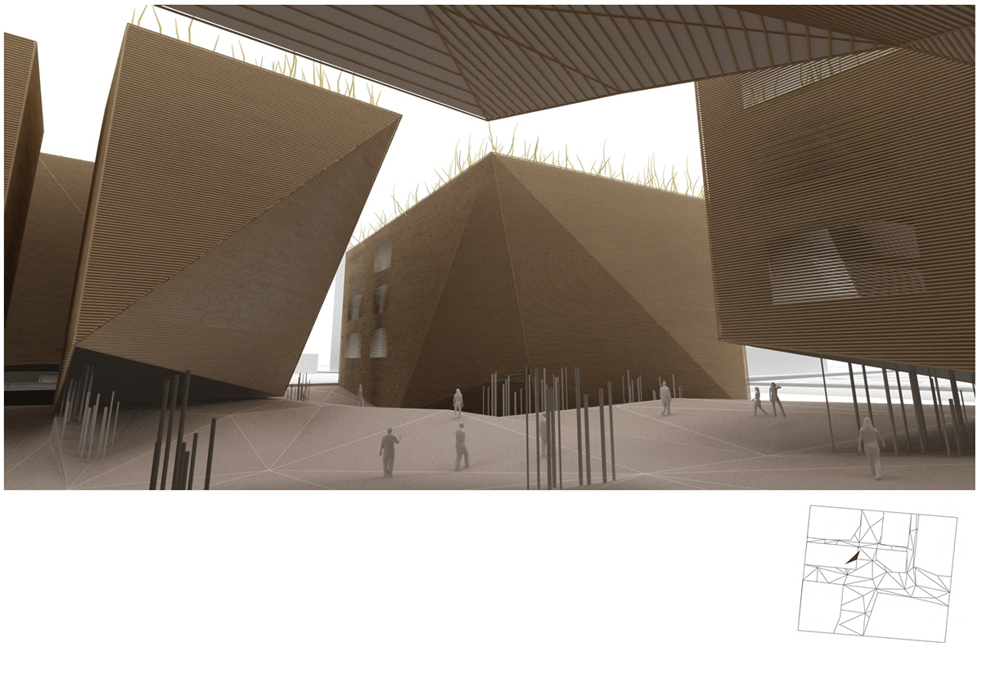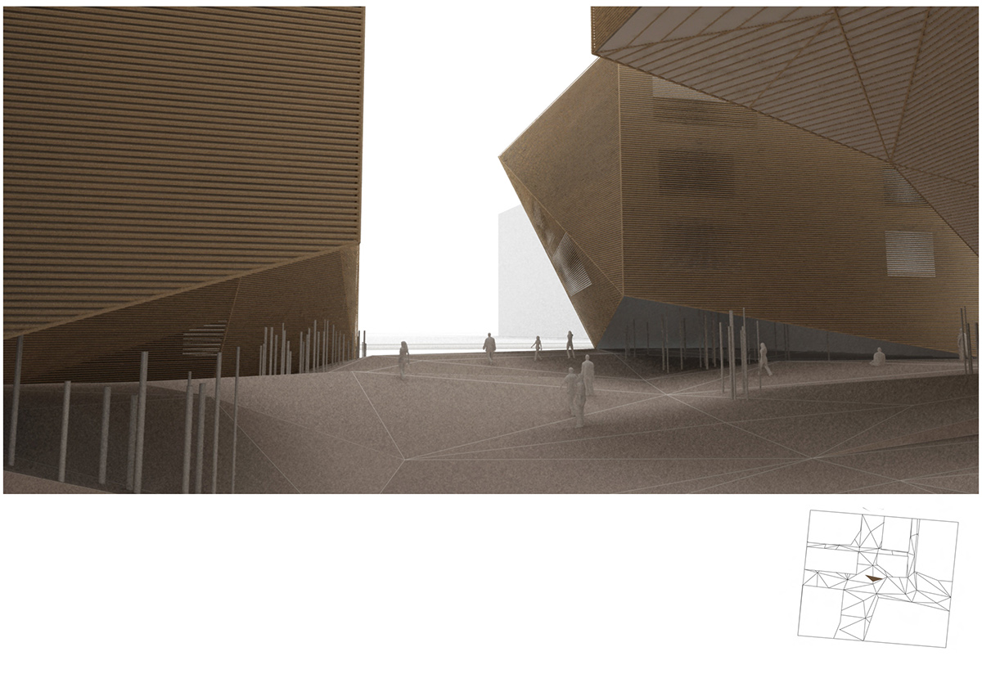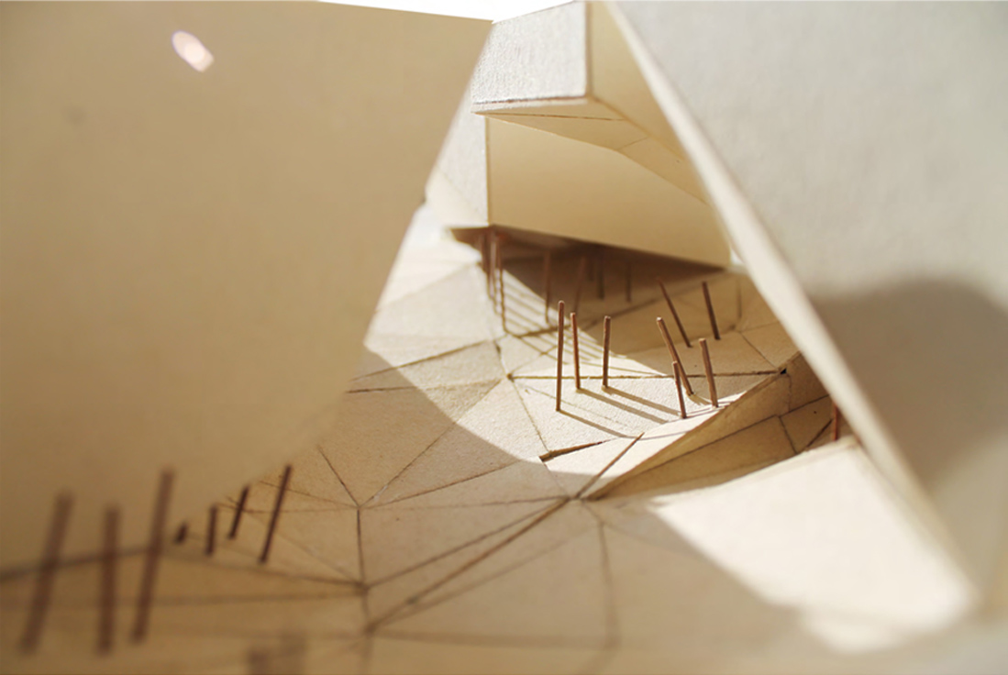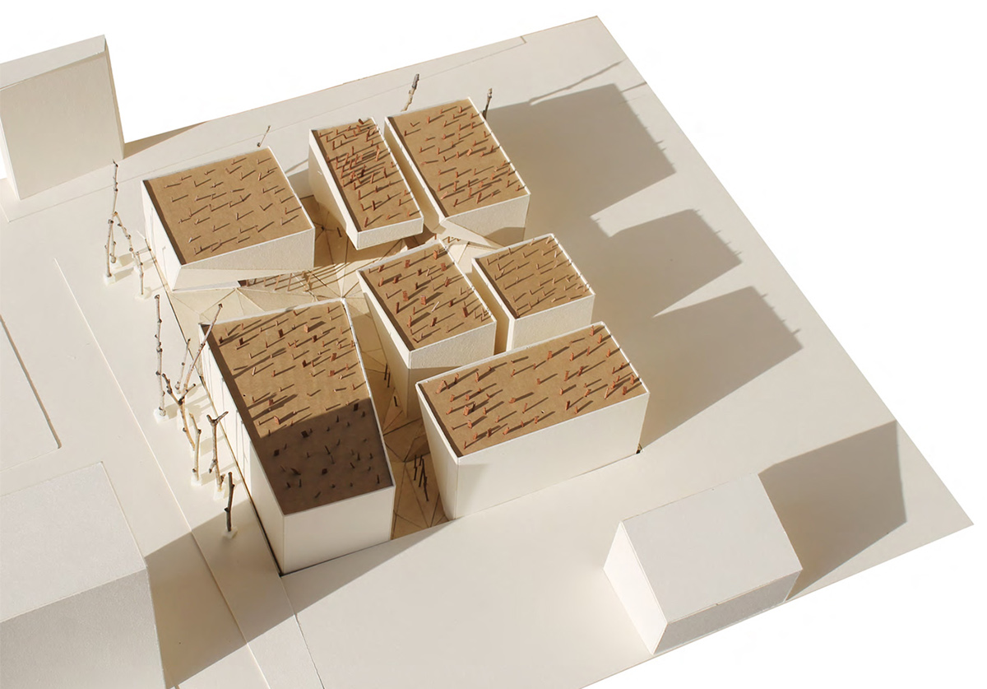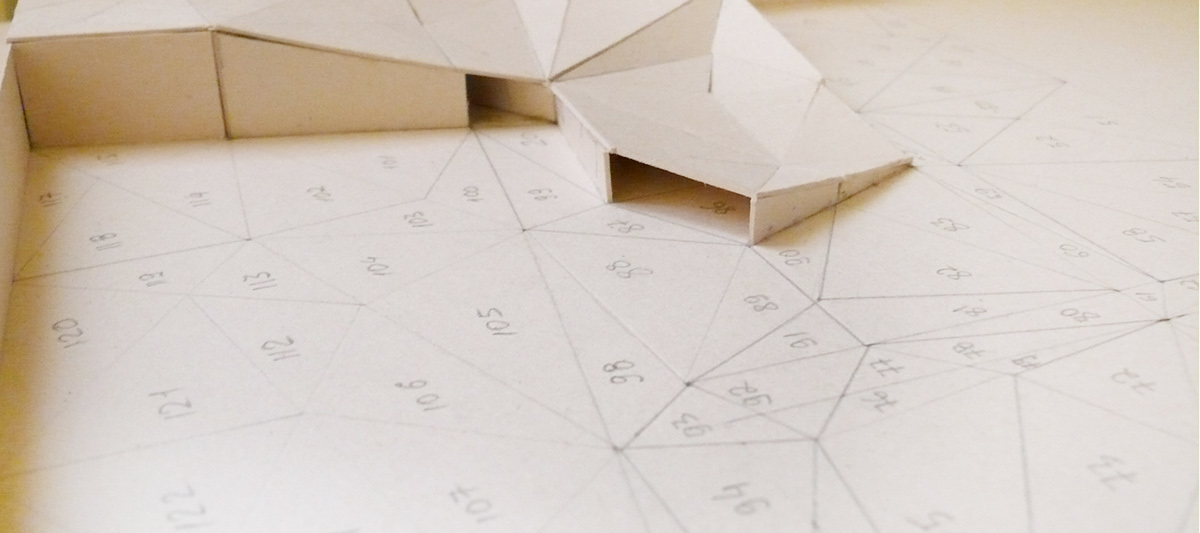
CASCINA ROSA
[LANDSCAPE/GROUND]
Duration: 3 weeks
This project has been developed as a part of a series of projects for the Cascina Rosa (research center for cancer prediction and prevention through nutrition) site in the Citta Studi area in Milano, Italy within a framework of an Architectural Design Studio 2 in Politecnico di Milano University.
This particular excersice had its focus on the Lansdcape and Ground issues of designing and involved keywords, such as: GROUND, LEVEL, LANDSCAPE, CITYSCAPE, GREEN, etc.
In frames of landscape/ground theme, we had a particular interest in the articulation of levels within a limit of an area.
The way by which buildings within the cities create a cityscape (by being put on the same ground and having different heights on the top) is inverted in this project.
The so called "common ground" level was defined and transferred onto the top where a sort of "common top" level was created. Thus, in this system, in order to obtain a particular height of the building, it’s necessary to manipulate the level of the ground by either elevation or excavation. This relation between the level of the ground and the building reveals some specific qualities of each program.
The functions are distributed in such a way that more private ones are located at the farther side of the area and more public ones on the sides of the main paths. The morphological approach in the transformation of the rectangular boxes is defined by the erosion provoked by the public importance of the main paths.

