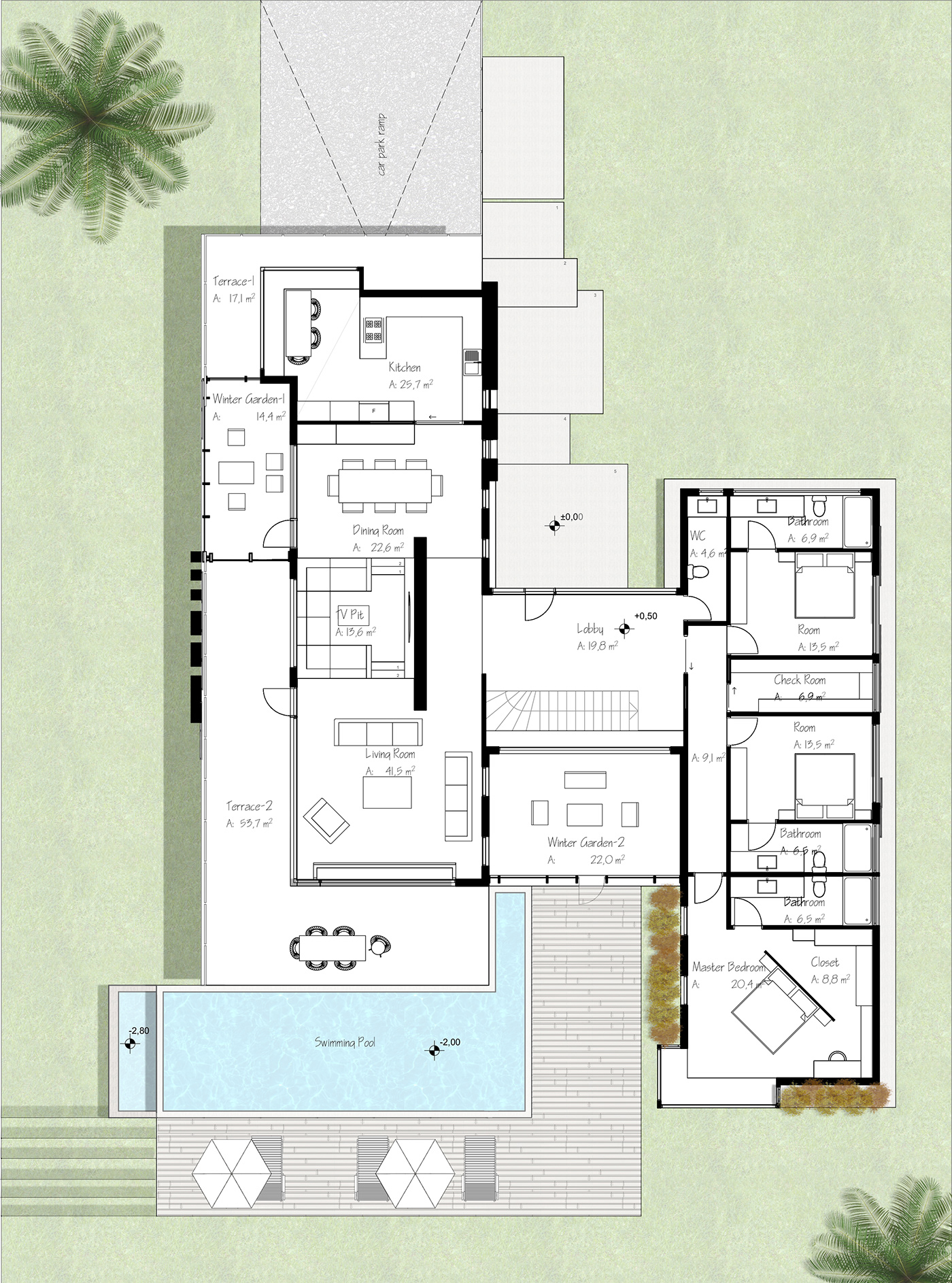
One of my projects while working at Mesken Architecture, a local architectural design office in Izmir, Turkey. I am responsible for the initial concept, layout design, planning,drafting,revising the project according to feedback from the client and preparing final documentation suitable to the building code for submitting.3D Visualization is done by WOX.
The project was designed as a single family house, in Izmir, Urla. Following the client’s brief, the separation between the private quarters and common living spaces was emphasized on the ground level, resulting in two horizontal masses with a connection in between. The connecting space also hosts stairs for vertical circulation with a transparent facade.




Site Plan

Basement Floor Plan

Ground Floor Plan

AA Section

BB Section

West Elevation

South Elevation

East Elevation

North Elevation


