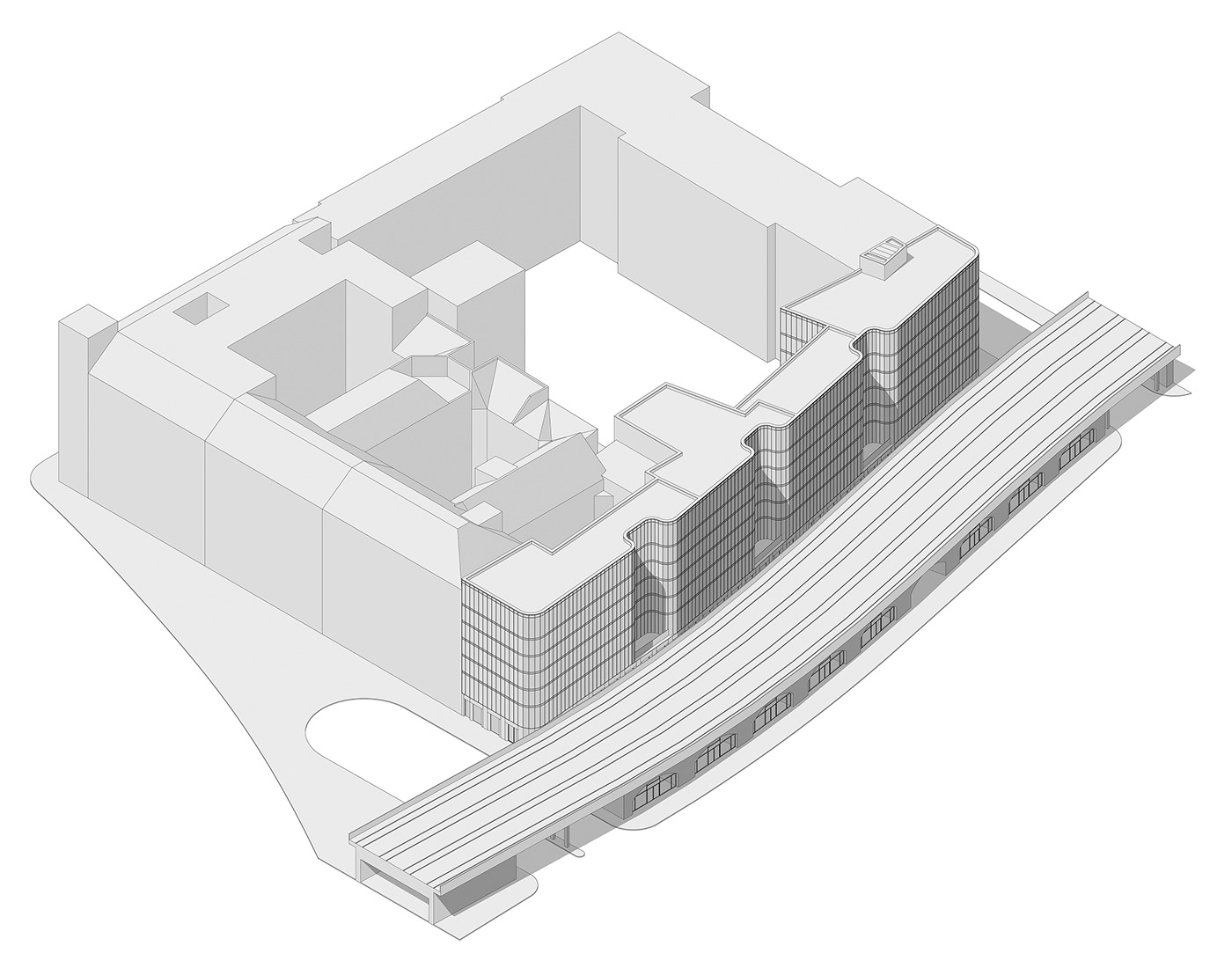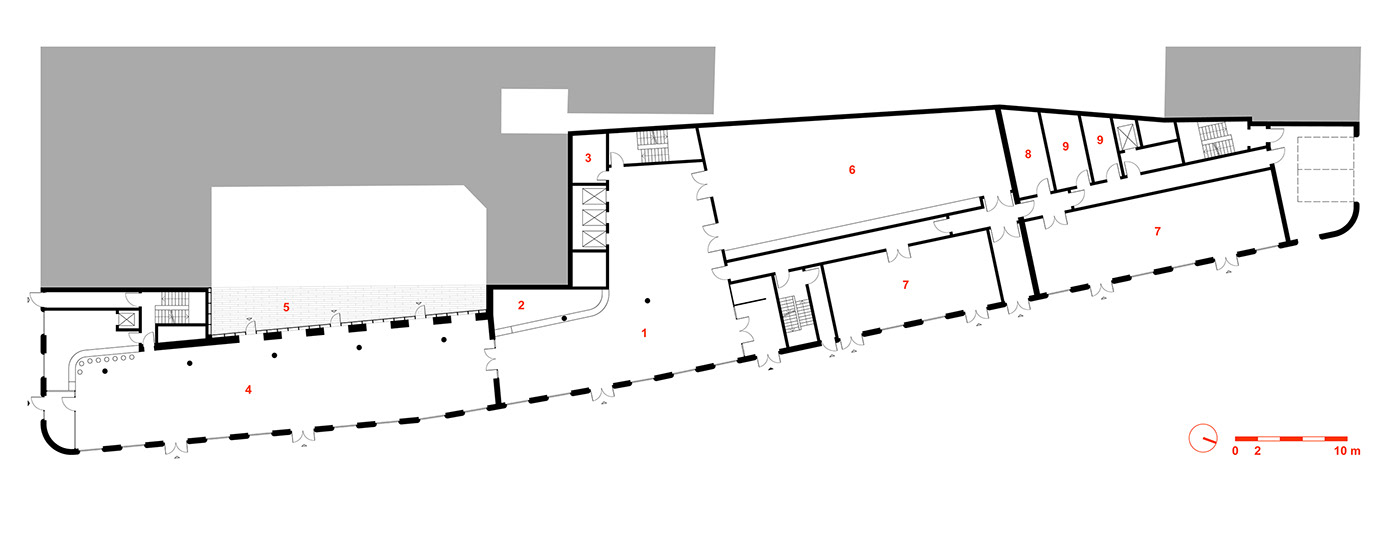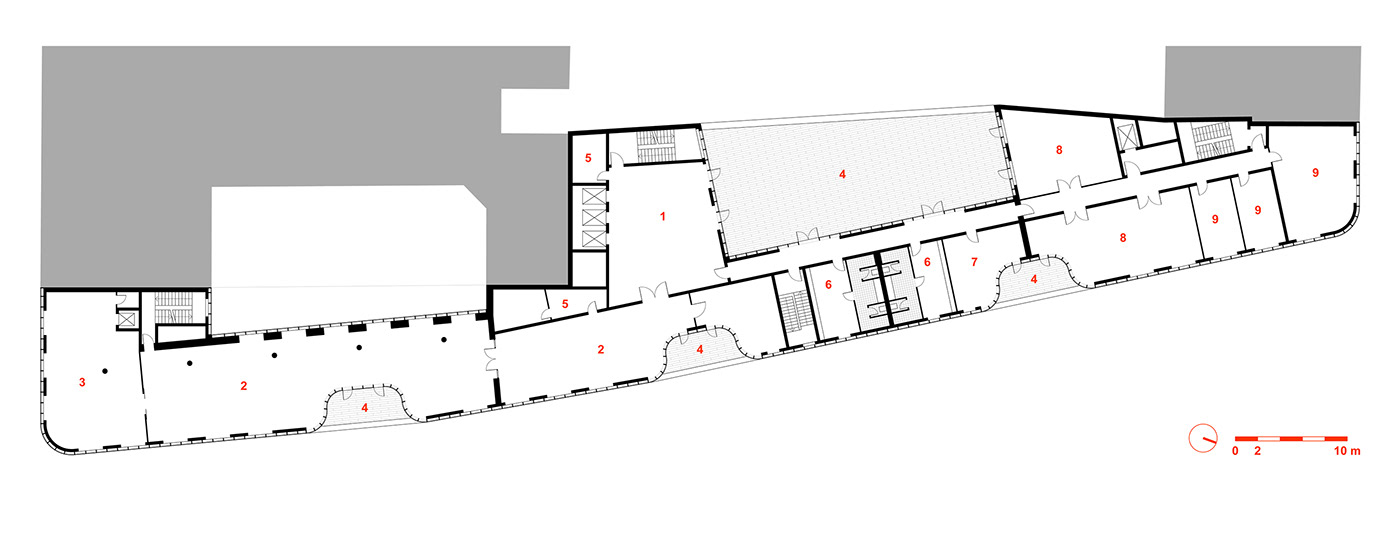
viaduct hotel
A hotel, stretched along a railway viaduct, is located in downtown Berlin. Due to the excessive length of the site, we've split the facade into four volumes to balance out its proportions. To give the building a more monolithic appearance, we chose to use a translucent glass for the envelope. It also diffuses the interior light, letting passers-by peek inside the hotel's life.
The first two floors host several different functions: a café open for everyone, a restaurant for hotels guests, a spa and fitness areas, and also a hall for various events. We included a courtyard and a spacious terrace located on different levels. A combination of raw concrete and natural wood create a contrast of cool and warm inside the guest rooms. A cosy atmosphere of the courtyard, isolated from the noisy street, and an assortment quiet rooms will let the guests relax, hidden away from their troubles.






First floor
1. Lobby 2. Reception desk 3. Utility room 4. Café 5. Inner courtyard 6. Event hall 7. Fitness hall 8. Storage room 9. Loading/unloading room

Second floor
1. Foyer 2. Restaurant 3. Kitchen 4. Terrace 5. Utility room 6. Changing room 7. Massage room 8. Meditation room 9. Staff room

Typical floor








