
C – PNT –550
550 (P.5)
Pentagono I Art Consulting
Evolution and growth require flexible working environments that foster creation. With that focus in mind and guided by a clean aesthetic, Pentagono developed their own new headquarters.
The project is composed by a full 300 m2 floor level in an office building located at the Insurgentes and Viaducto intersection. Once passed the 5th floor's lobby, clients, artists, consultants and suppliers are greeted by a central Meeting Room, where private reunions are held. The west side area is completely open and is where all the artistic process takes place through the assigned workstations; the 'Creative zone' employed for brainstorming & team discussions; and the 'Casual zone' which is used for internal meetings & project reviews.
The opposite area is distributed by five different spaces: 'Focus' which holds the company's library and two private workspaces to get away; 'Print & Cut' where the internal production is processed through plotters, cutters & lamination tables; 'La Cueva' which functions as a workshop for rapid prototyping through a 3D printer, CNC router, Laser cutter & hardware tools; the pantry and a small warehouse for storage.
The office visuals were designed as minimal interventions in grey scale tones that combine discrete typographic signage, hidden core values in office corners, printed translucid films and specific accents through art interventions.
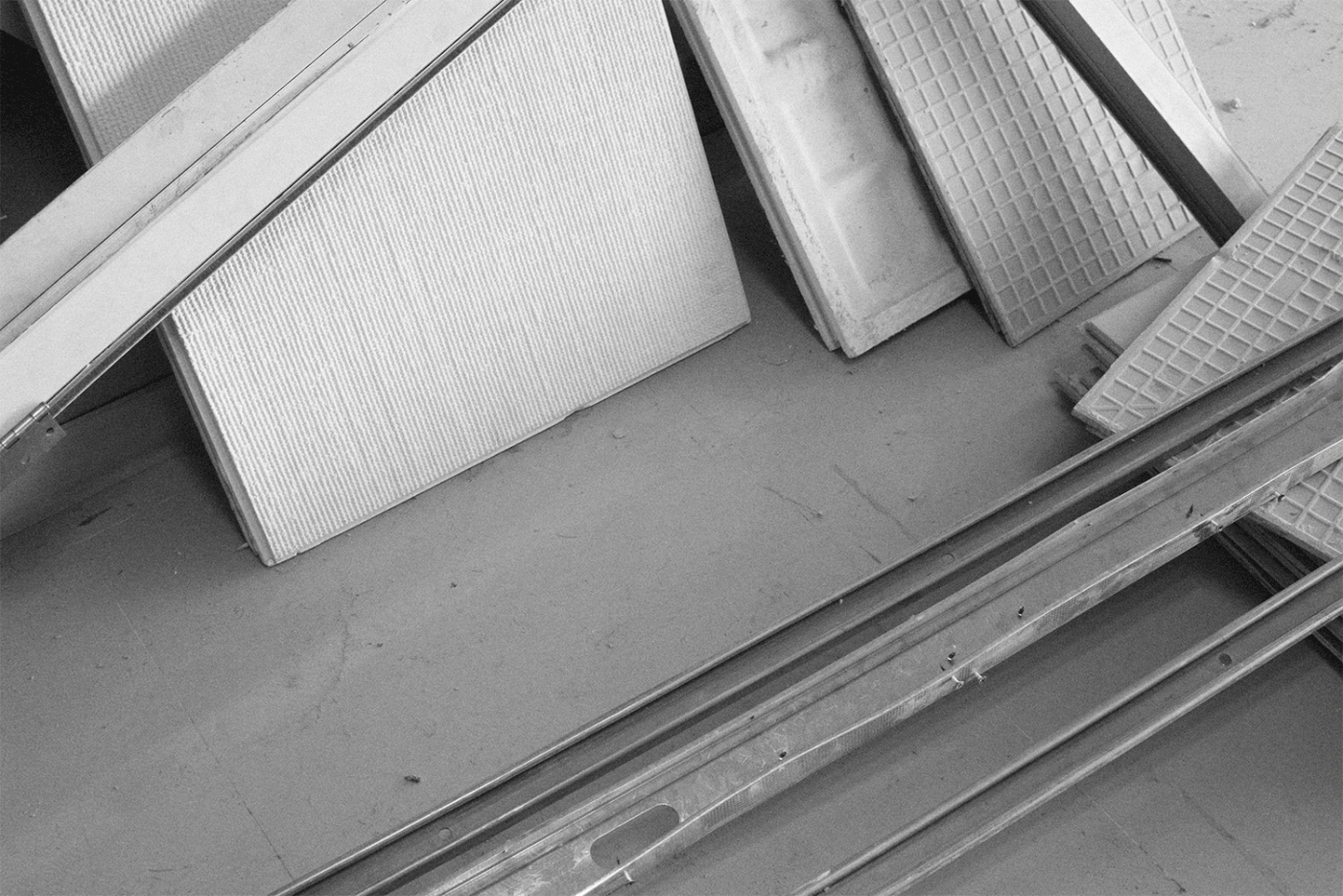



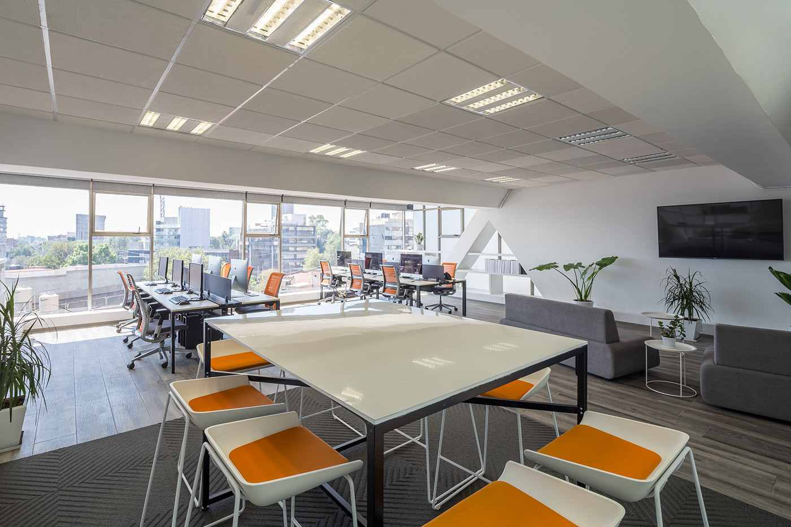
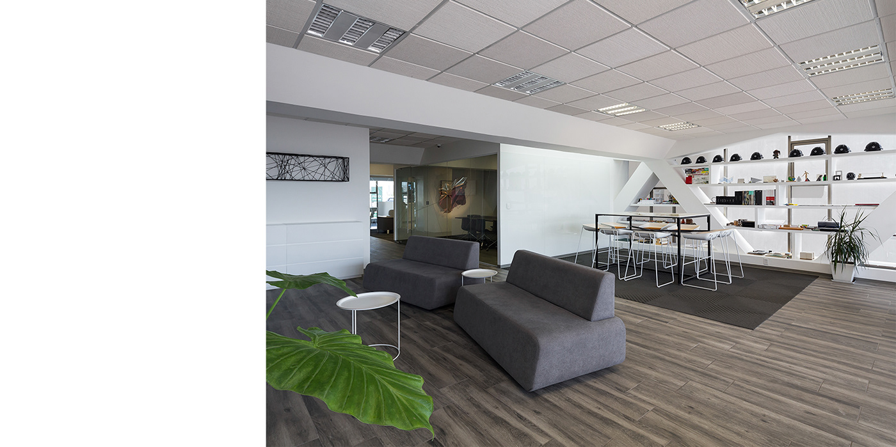

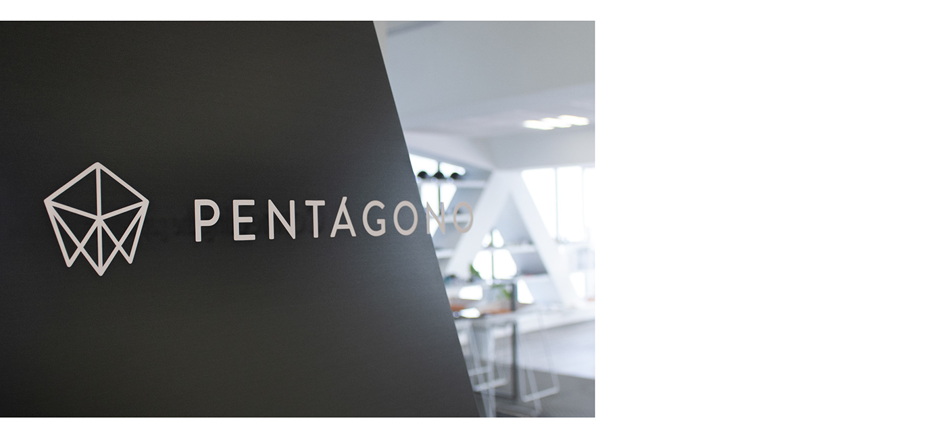
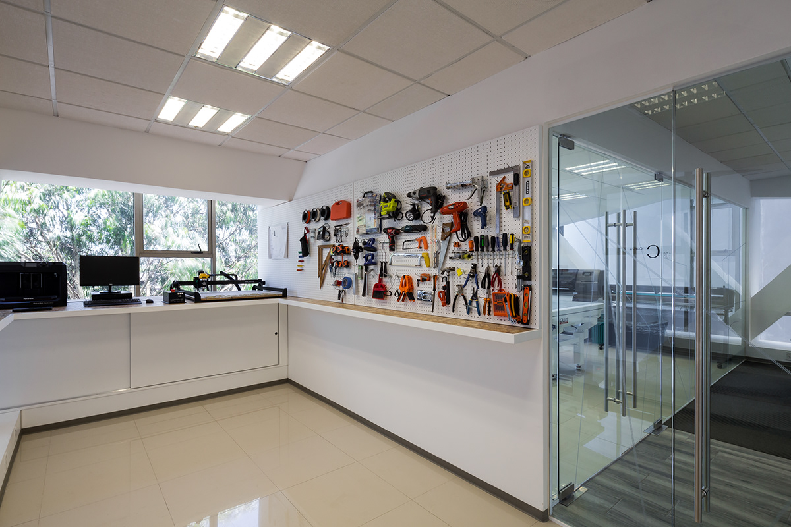
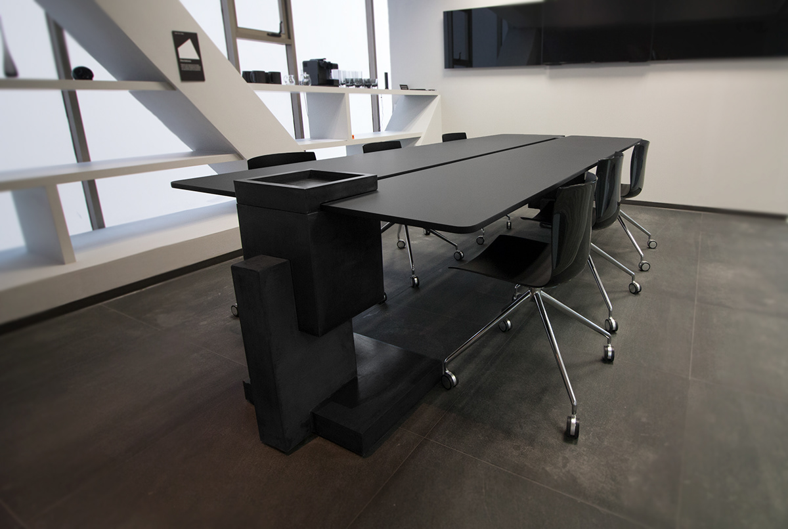


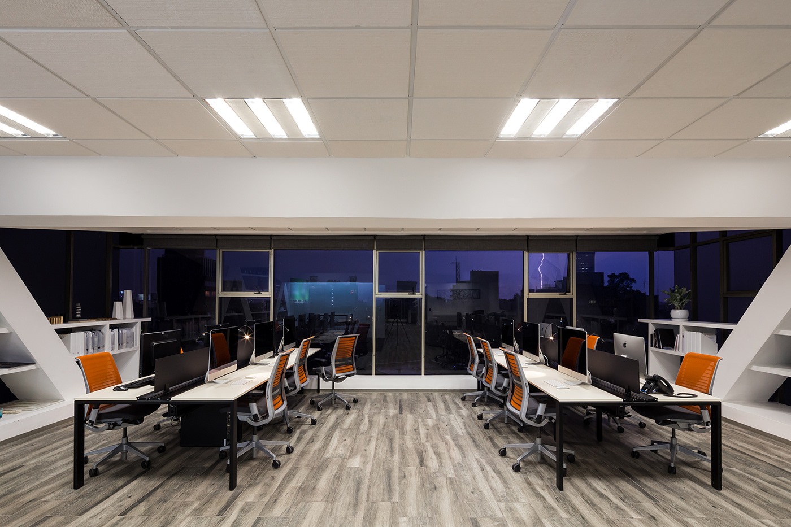
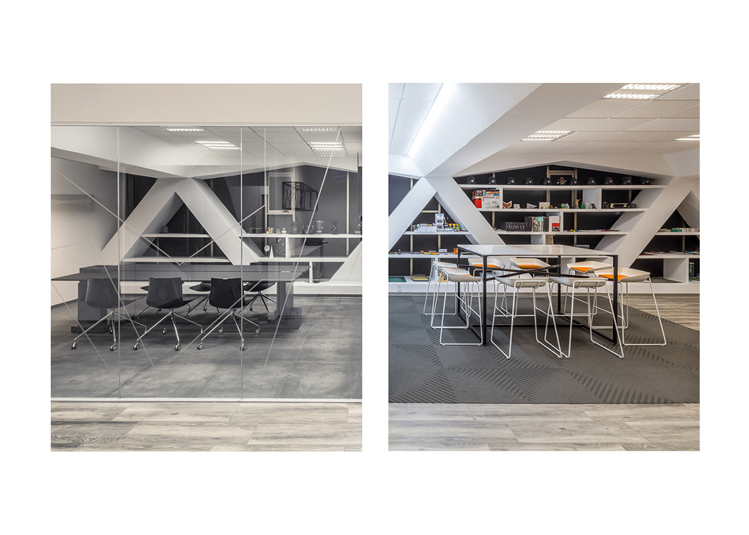
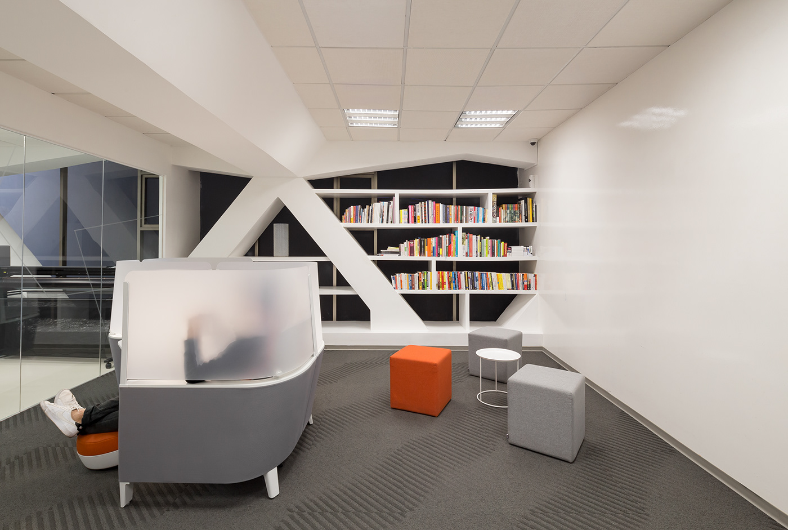
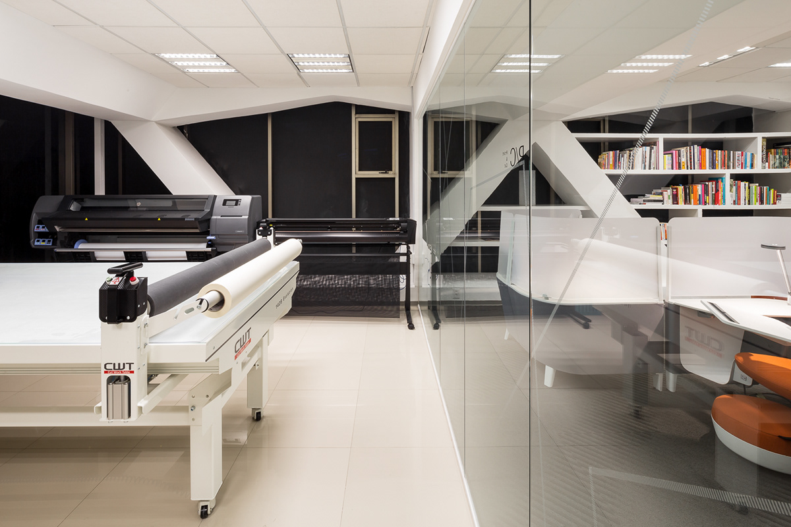
Interior Design, Visual Arts & Custom Furniture: Pentagono®.
Commission Artist: Aldo Chaparro.
Furniture: Steelcase, Arper, Fursys & Riviera.
Location: Roma Sur, Mexico City.
Construction Period: December 2017 – March 2018.
Furniture: Steelcase, Arper, Fursys & Riviera.
Location: Roma Sur, Mexico City.
Construction Period: December 2017 – March 2018.
Photography: Luis Young.


