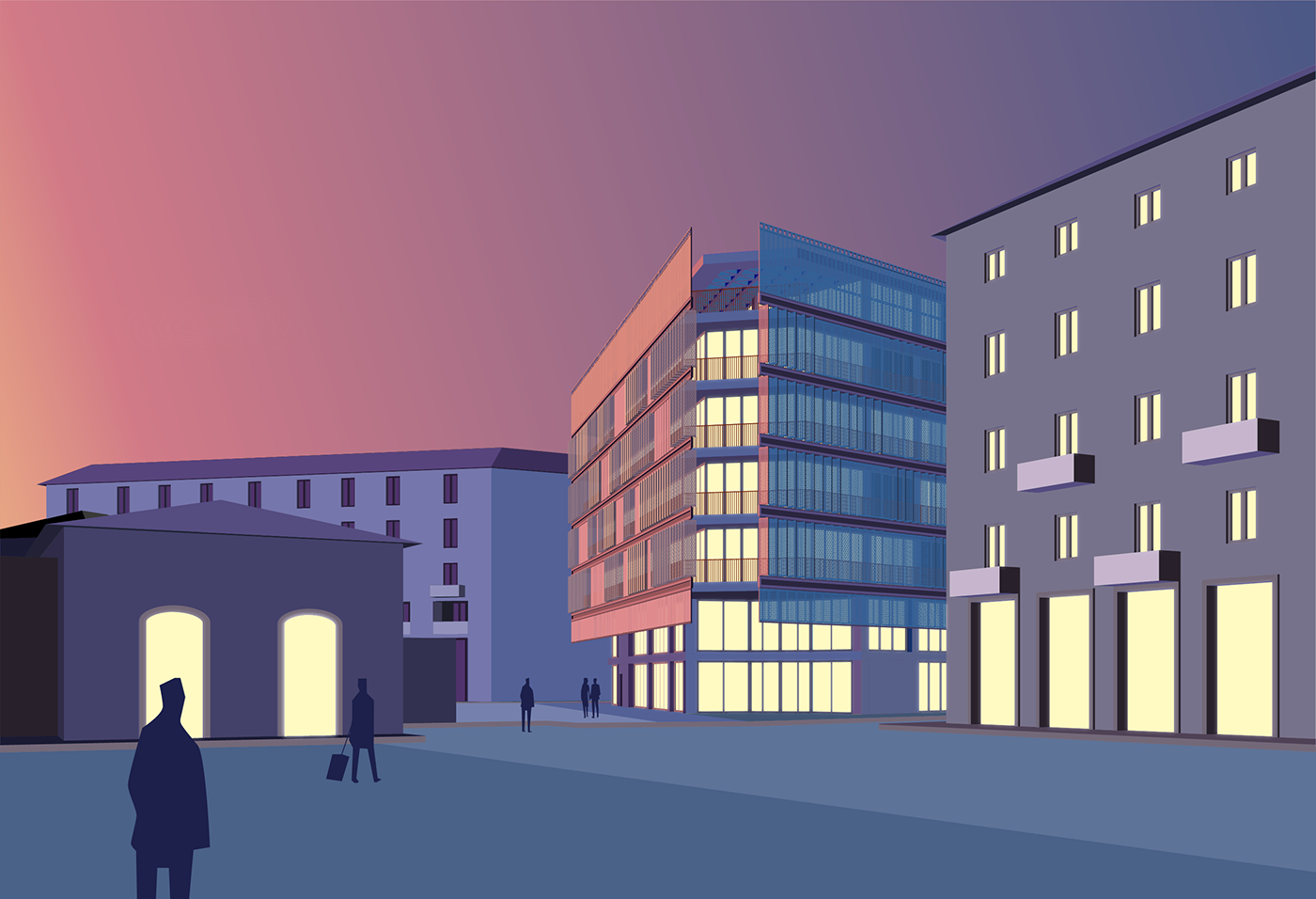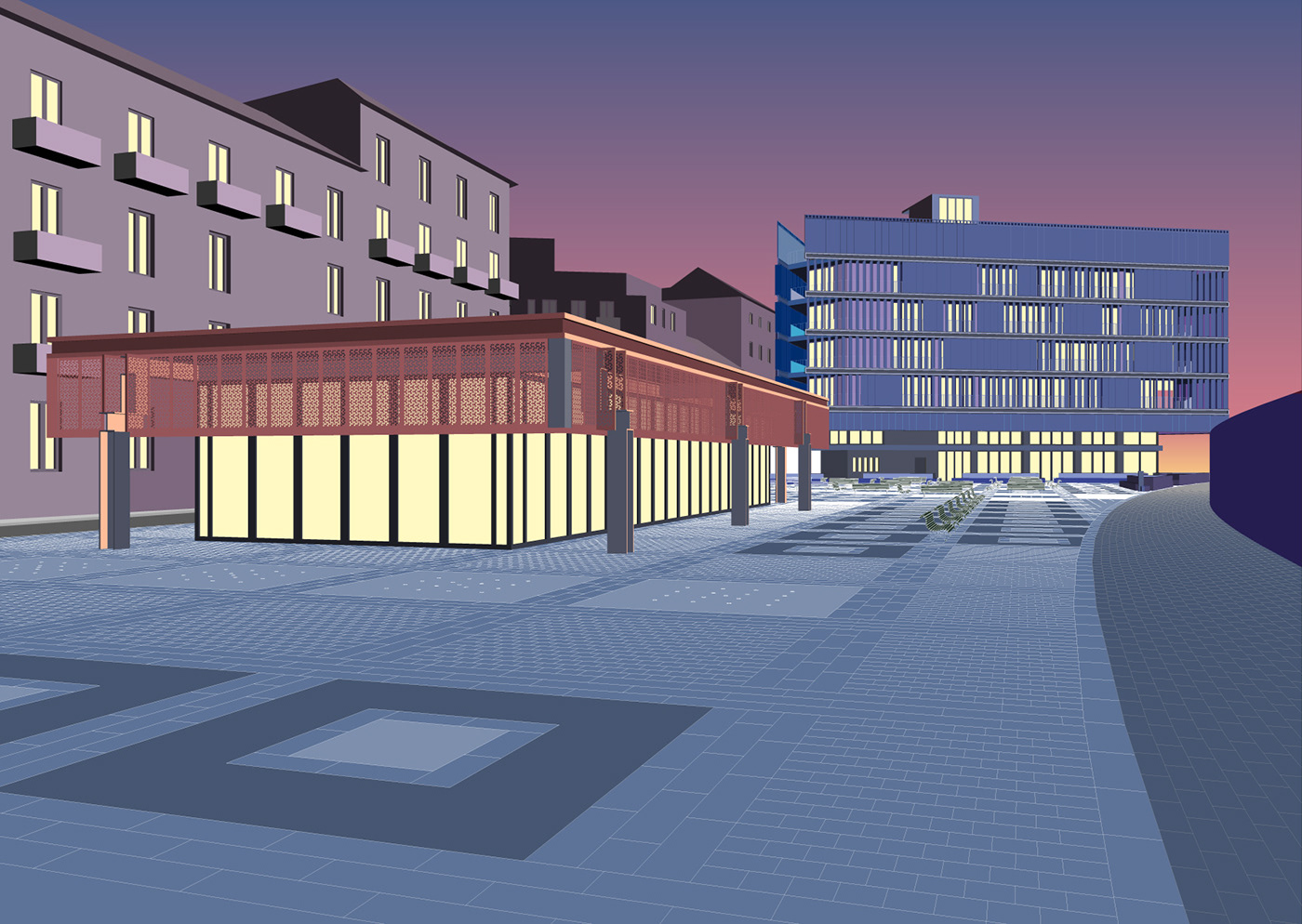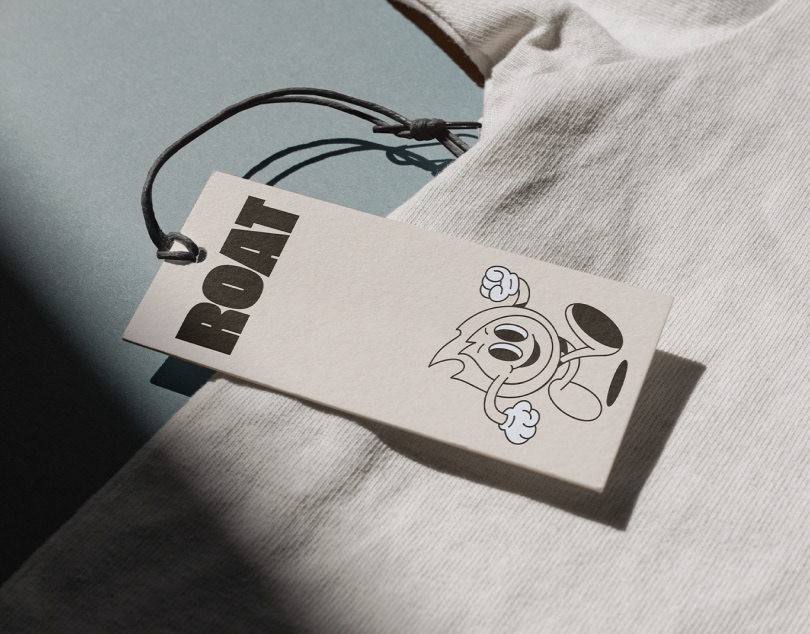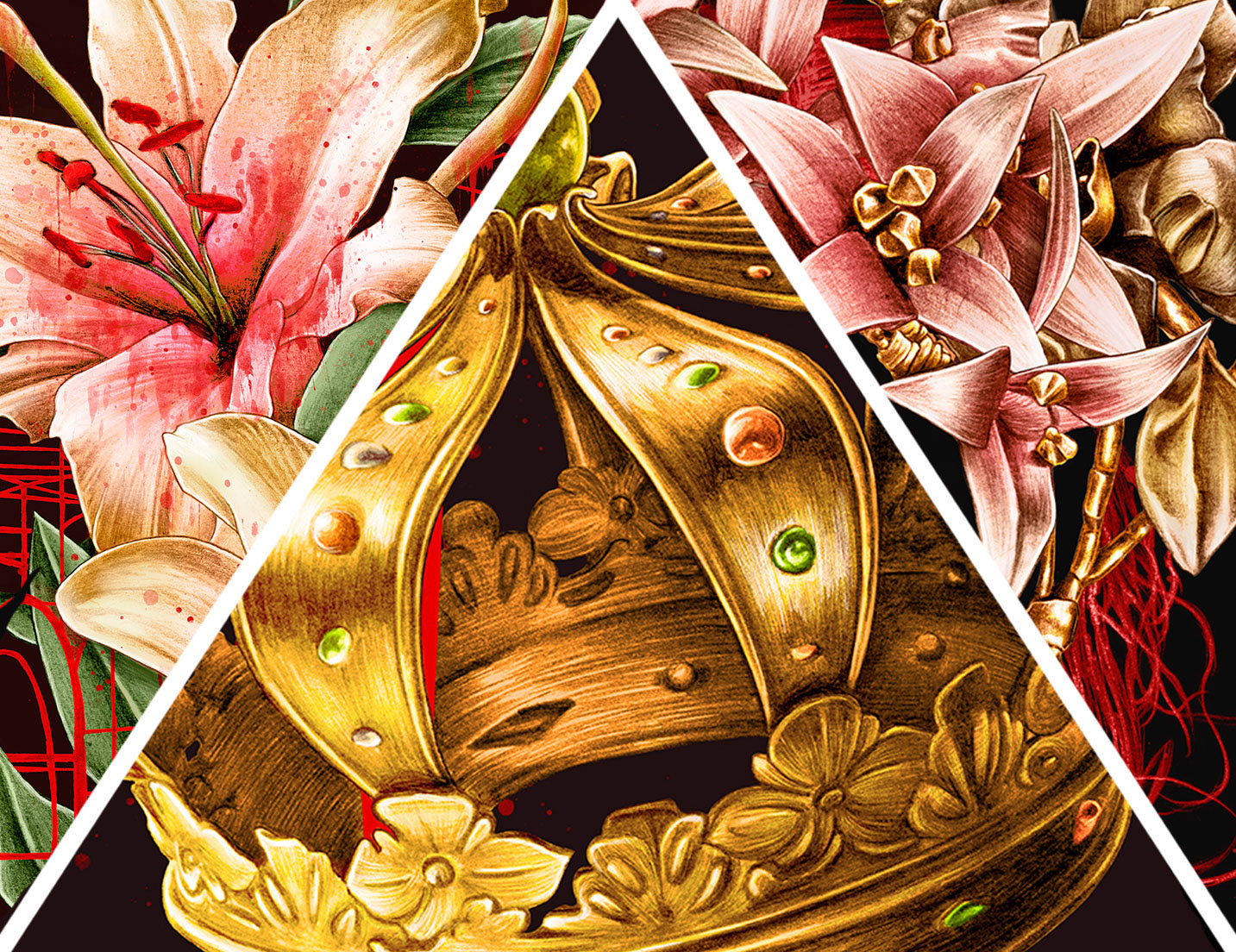
Urban grafting: a new hostel for Porta Genova
The project is located in the extremity of Porta Genova railway yard, which is facing a forthcoming disuse. Such exceptional empty spaces could be used to connect parts of the city, once divided by the strong railway mark.
The hostel building, which can host up to 200 people, has been placed it the largest part of the plot: the triangular shape is acting as a pivot between the famous Via Tortona and both Porta Genova Square and to Via Barbara and from here to Milan Darsena.
The ground floor is designed in order to have different activities looking the three streets sides, while entrances are on the corners, in order to obtain the visual and spatial tension.
Behind the hostel a linear public space is laid on a strict grid: during the walk along the preserved historic walls different rooms, such as a small park, a pavilion for events and sports spaces. Urbanity is pursued in the design operation, trying to give new spaces to both the hostel and the city.
Politecnico di Milano | Design Studio
Academic year 2016 / 2017
Professors Cino Zucchi, Paola Sturla, Matilde Cassani
Working group: Federico Meroni, Jacopo Bellina, Allegra Tombolini
Masterplan





Hostel's Floor plans






Details


Pavillion


Thanks for visiting!








