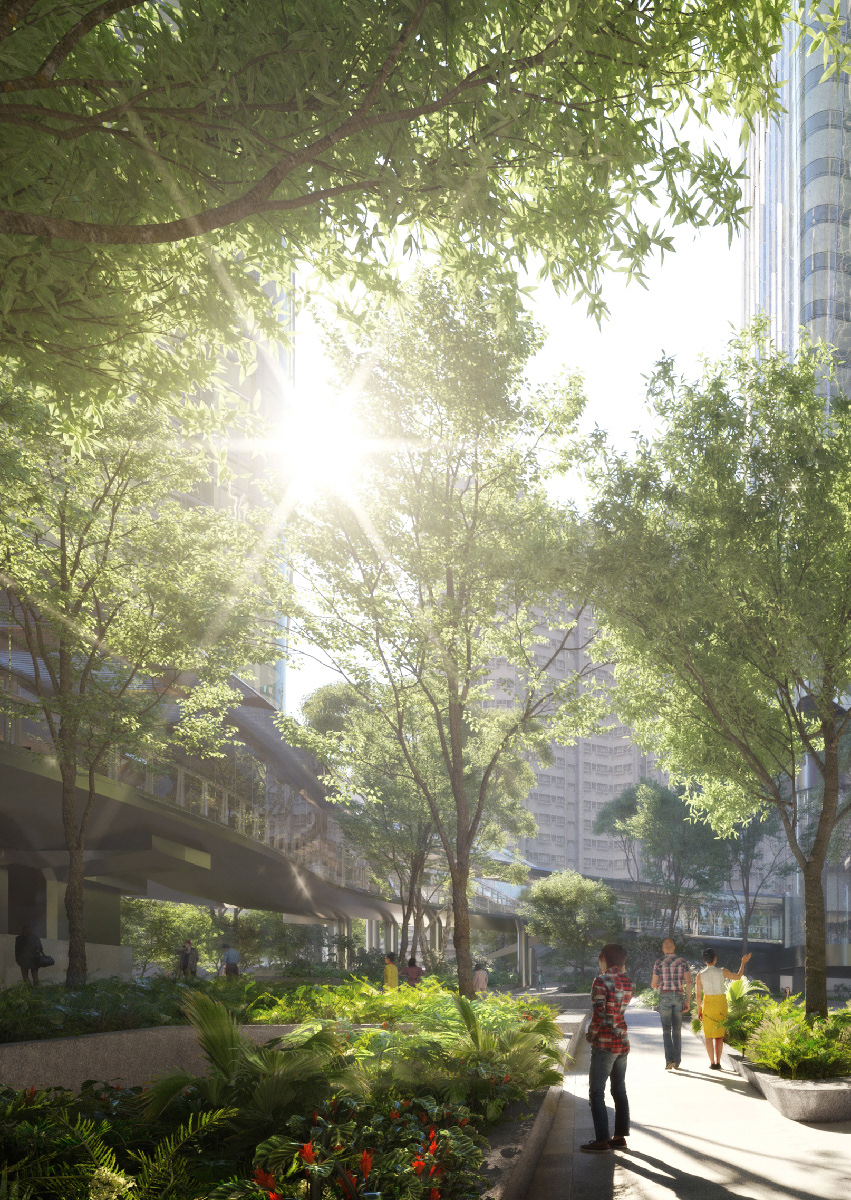We had a great opportunity to prepare images of a very prestigious development in the center of Hong Kong for NBBJ and Swire Properties.
The scale of the project is very impressive taking into account the density of urban development in this city. We can't imagine the amount of work needed to build this development but we are proud to take a small part in the venture.
First of all, attention should be paid to the innovative design of the facade, which will certainly distinguish the building from other developments in Hong Kong.
It’s extra large 3m wide curtainwall modules vs the typical 1.5m wide that you see around the world. The podium glass wall is a physics-defying glass enclosure spanning 15m tall without any glass fin supporting structure, providing maximum transparency and unobstructed vista towards the Taikoo Square
Project: Taikoo Place, Hong Kong
Client: NBBJ and Swire Properties
Facade Engineer: Eckersley O'Calaghan
Client: NBBJ and Swire Properties
Facade Engineer: Eckersley O'Calaghan

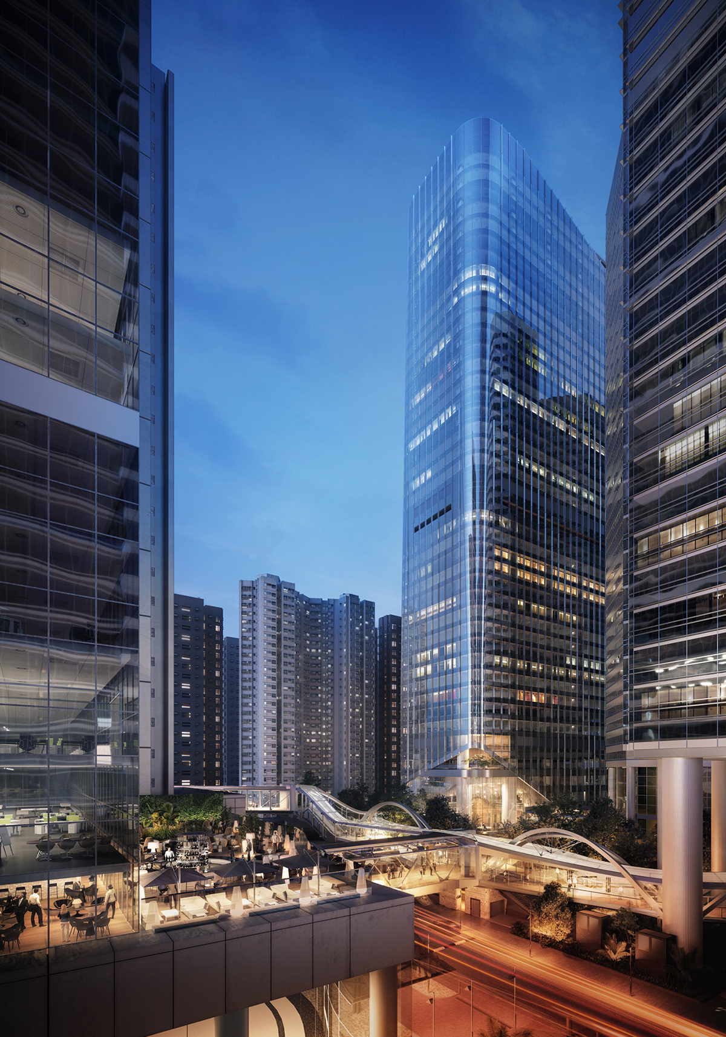

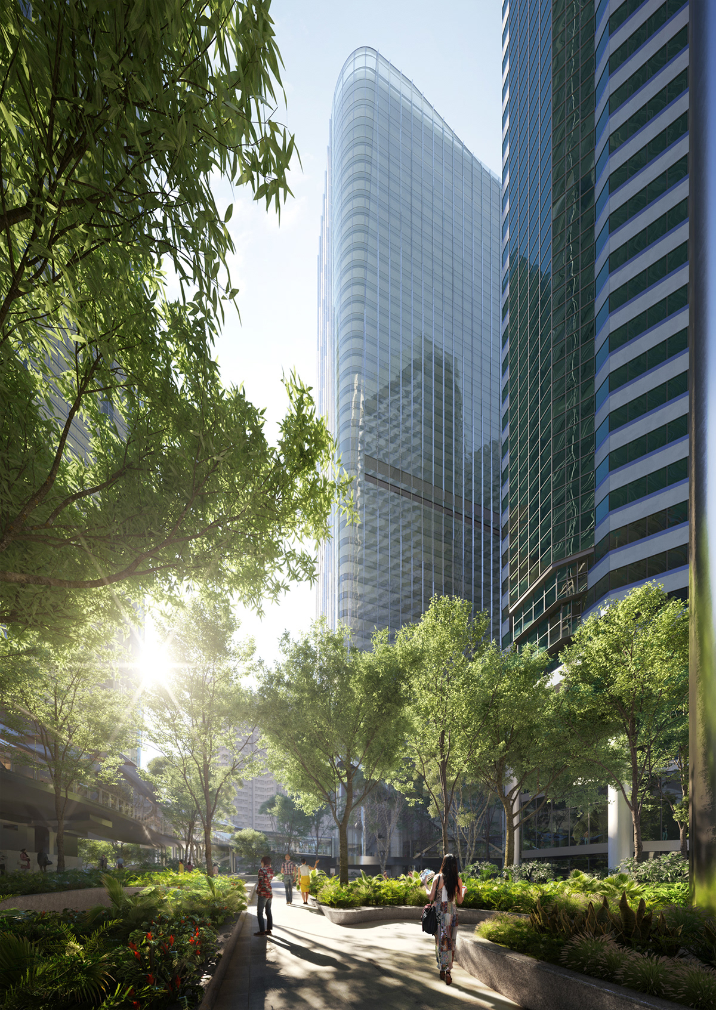

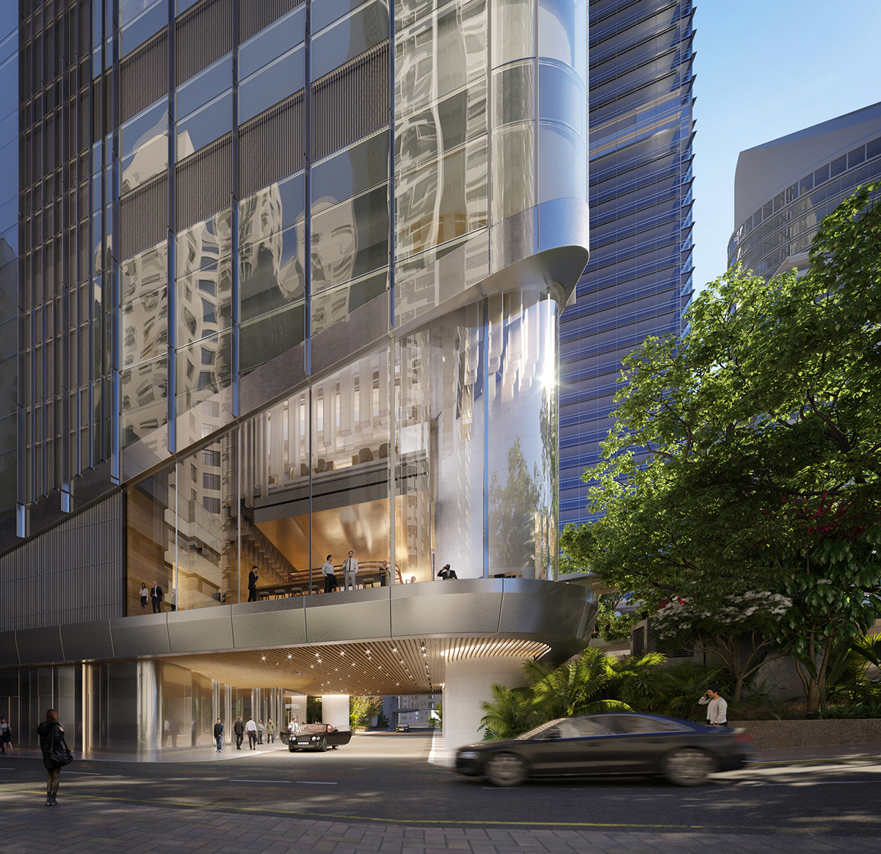
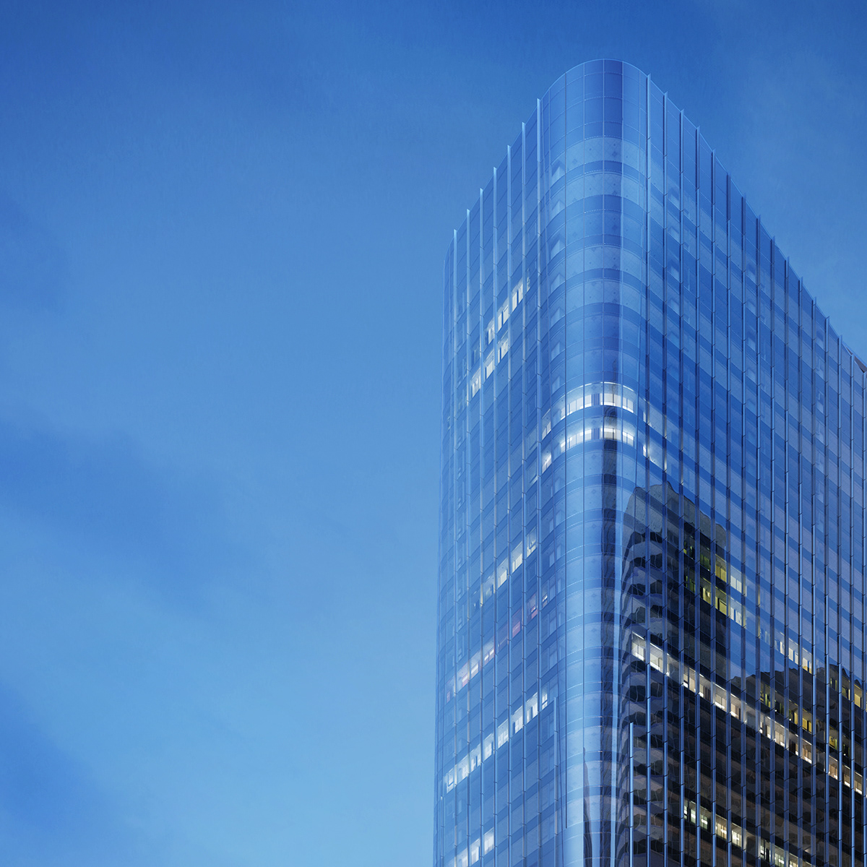


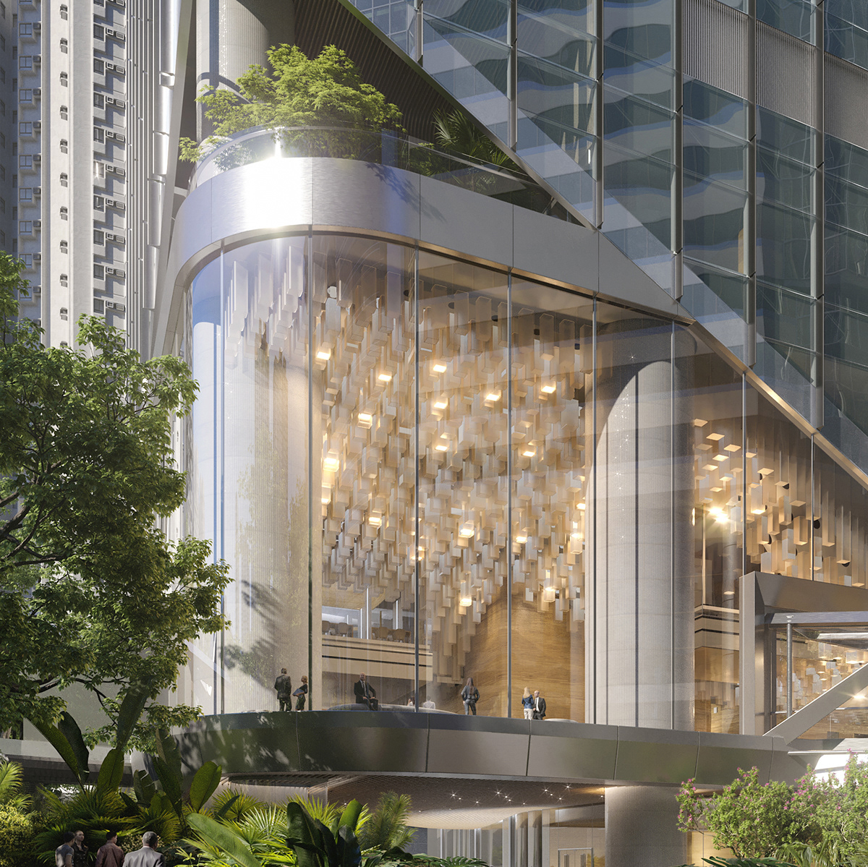
The amount of modeling the Hong Kong in 3d was a really big challenge for us.
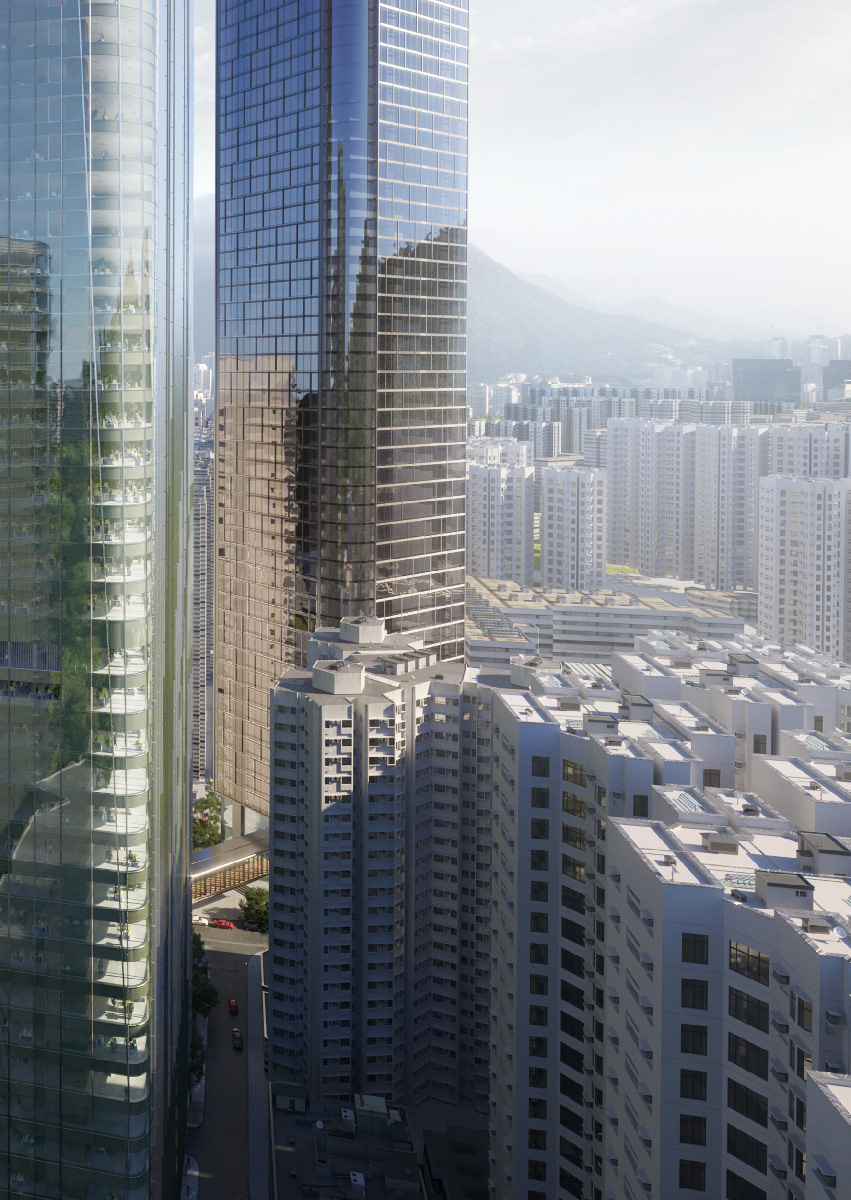
We always pay great attention to the lightning and the greenery accuracy.
