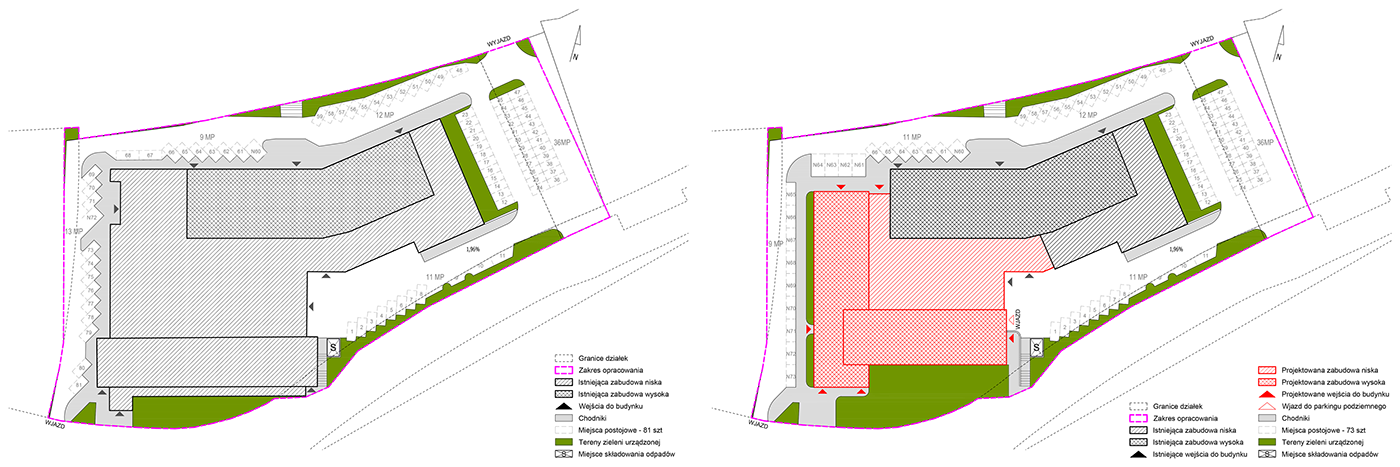
Shadow analysis
©2018 Matyja i Ritter sp. p.
PolonezPlus
Private student housing
Project created during my work at Matyja i Ritter sp. p. – my responsibilites included urban analysis, development of the concept, 3D model, prepress and printing.
type residential
location Poznań, Poland
area 14 500 sqm
status unrealised proposal

Drawing: Site plan - existing and planned
©2018 Matyja i Ritter sp. p.

Drawing: Floor plans - ground floor (left) and underground floor (right)
©2018 Matyja i Ritter sp. p.

Drawing: Floor plans
©2018 Matyja i Ritter sp. p.

Drawing: South elevation - existing and planned
©2018 Matyja i Ritter sp. p.

Drawing: West elevation - existing and planned
©2018 Matyja i Ritter sp. p.

Rendering: North-west perspective
©2018 Matyja i Ritter sp. p.

Rendering: South-east perspective
©2018 Matyja i Ritter sp. p.
