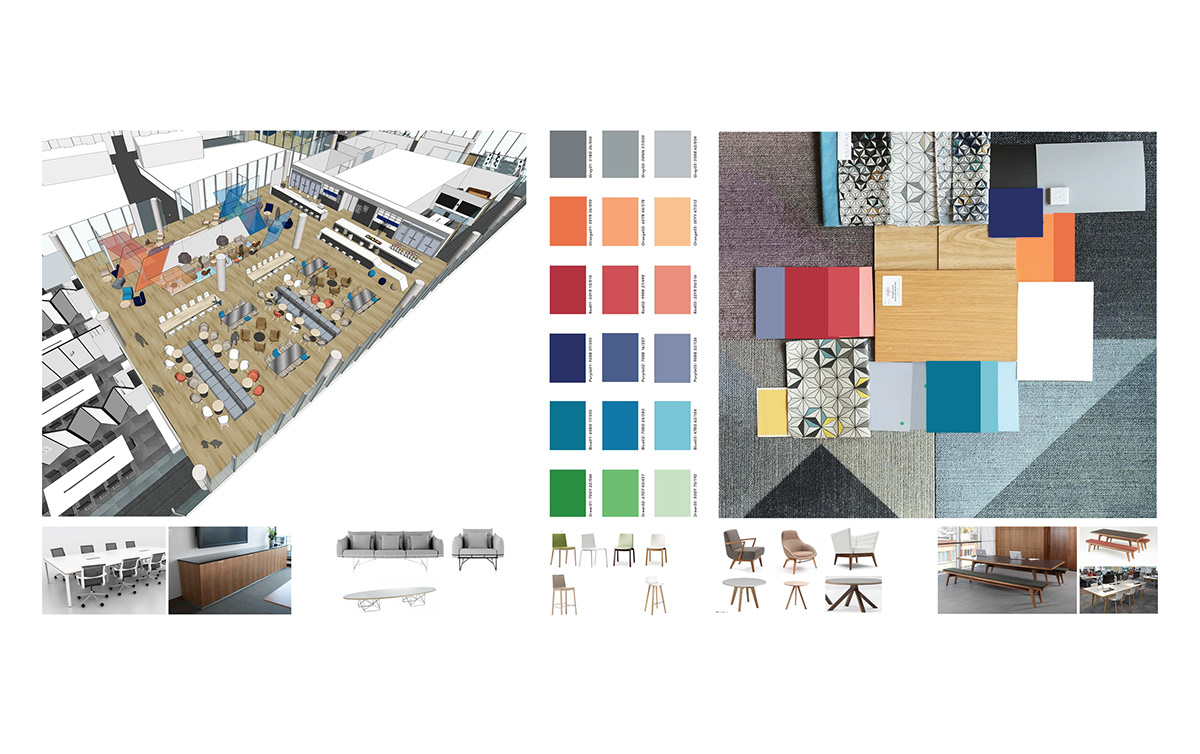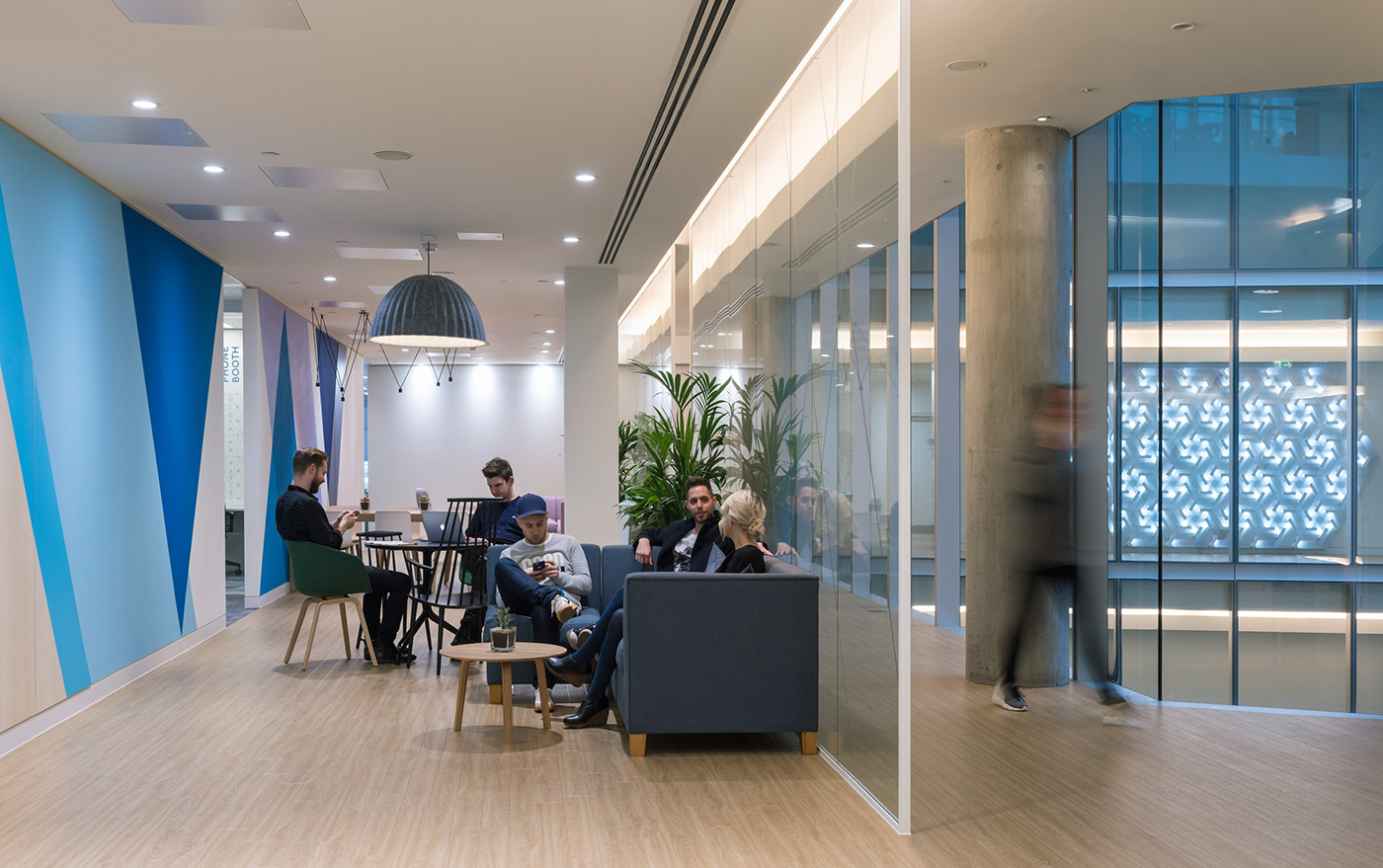Project type: Interior & art scheme
Realised for: Acrylicize, art & design studio (http://www.acrylicize.com)
Client: Tableau Software
Location: Blue Fin Building, London, UK
Location: Blue Fin Building, London, UK
Completion: 2017
Production: Asylum & SOTT
Production: Asylum & SOTT
Role: Design lead + Spatial designer
_
This is an art and interior scheme designed for the Tableau european headquarter in the Blue Fin Building, London. Revolving around the notion of transformation, the project red thread is ‘unfold’.
_
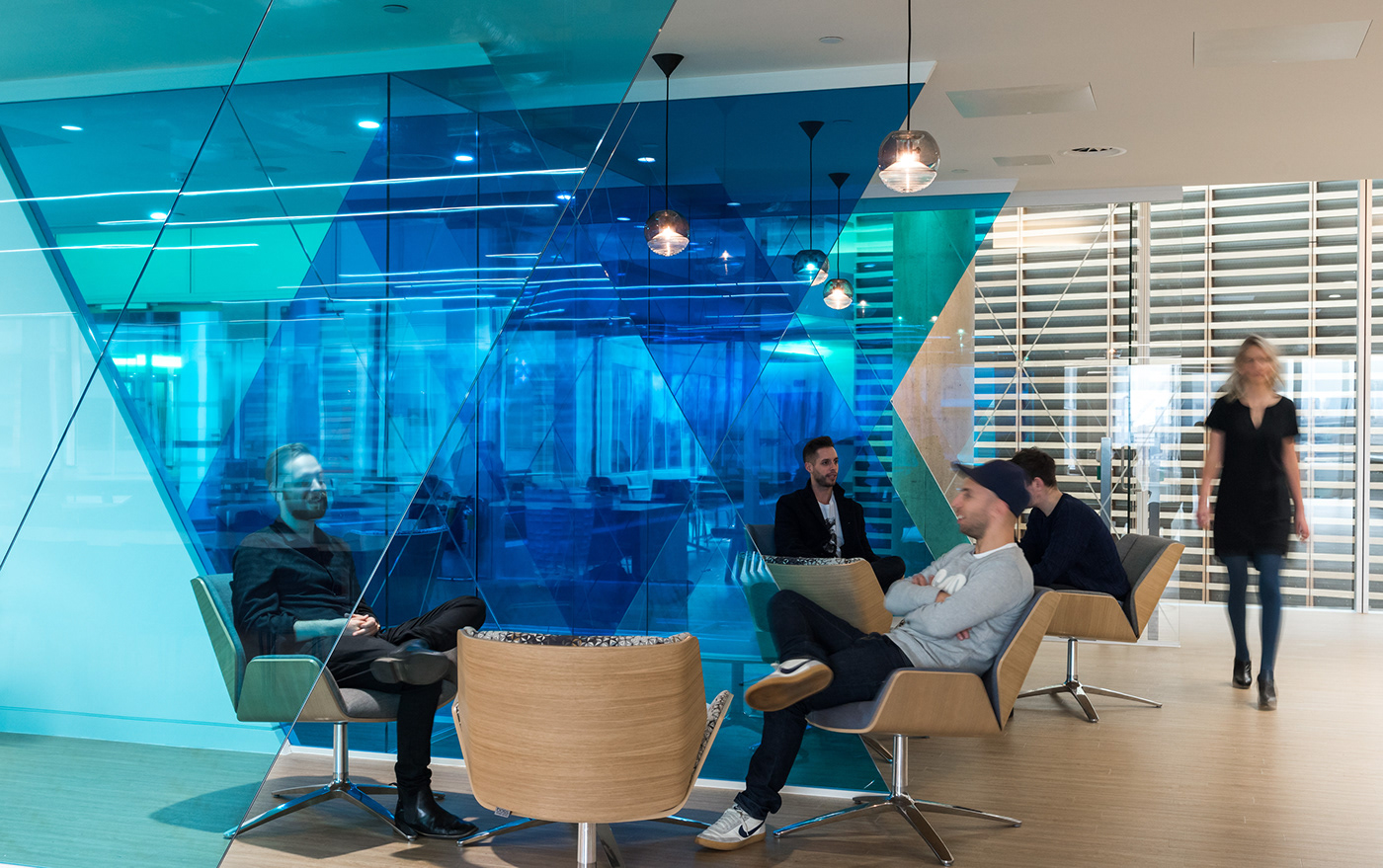
The red thread of the building art scheme became ‘unfold’. Colours, light and materials fold and unfold throughout the building as the visitor walks by. This dynamic of transformation throughout the space would reward the curious exploring different points of views and pay attention to details. An exploded hexagonal pattern would be found in different areas of the space, to translate this idea visually and spatially. Plays around unfolded origamis would also be introduced to add a layer of play.
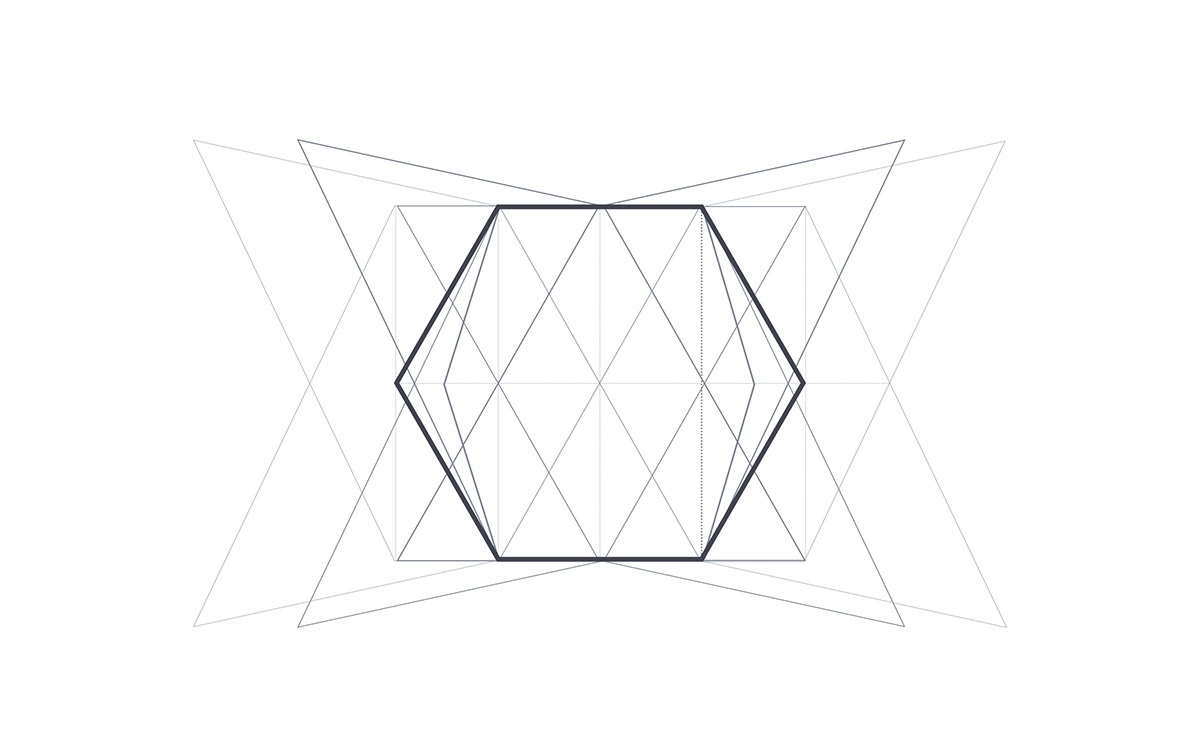
The lobby is designed as series of 60degrees inclined glass panels of different colour shades inspired by Tableau branding. The transparency of the colours allows the layering to morph as the visitor moves around the space, creating hexagonal reveals from certain angles. The lobby design procures a strong visual and spatial impact as the visitor enters the workspace. It gives a dynamic to the space while remaining an airy and comfortable area while sat in the waiting area.

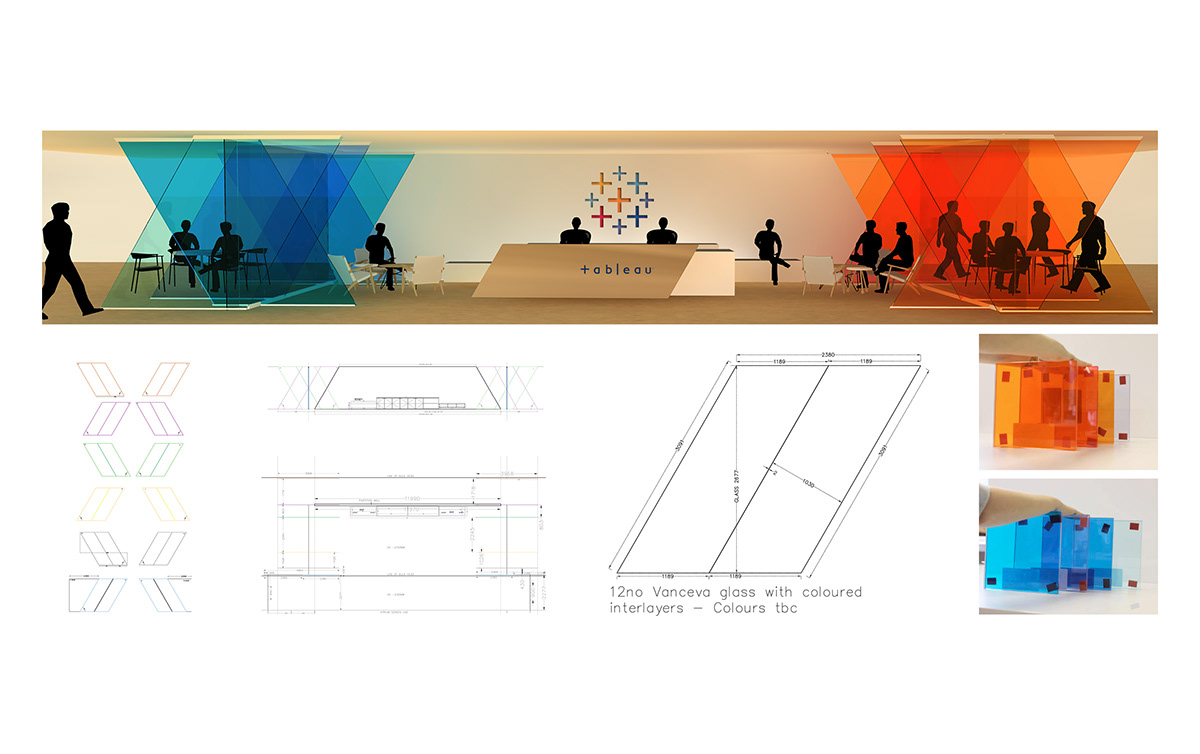
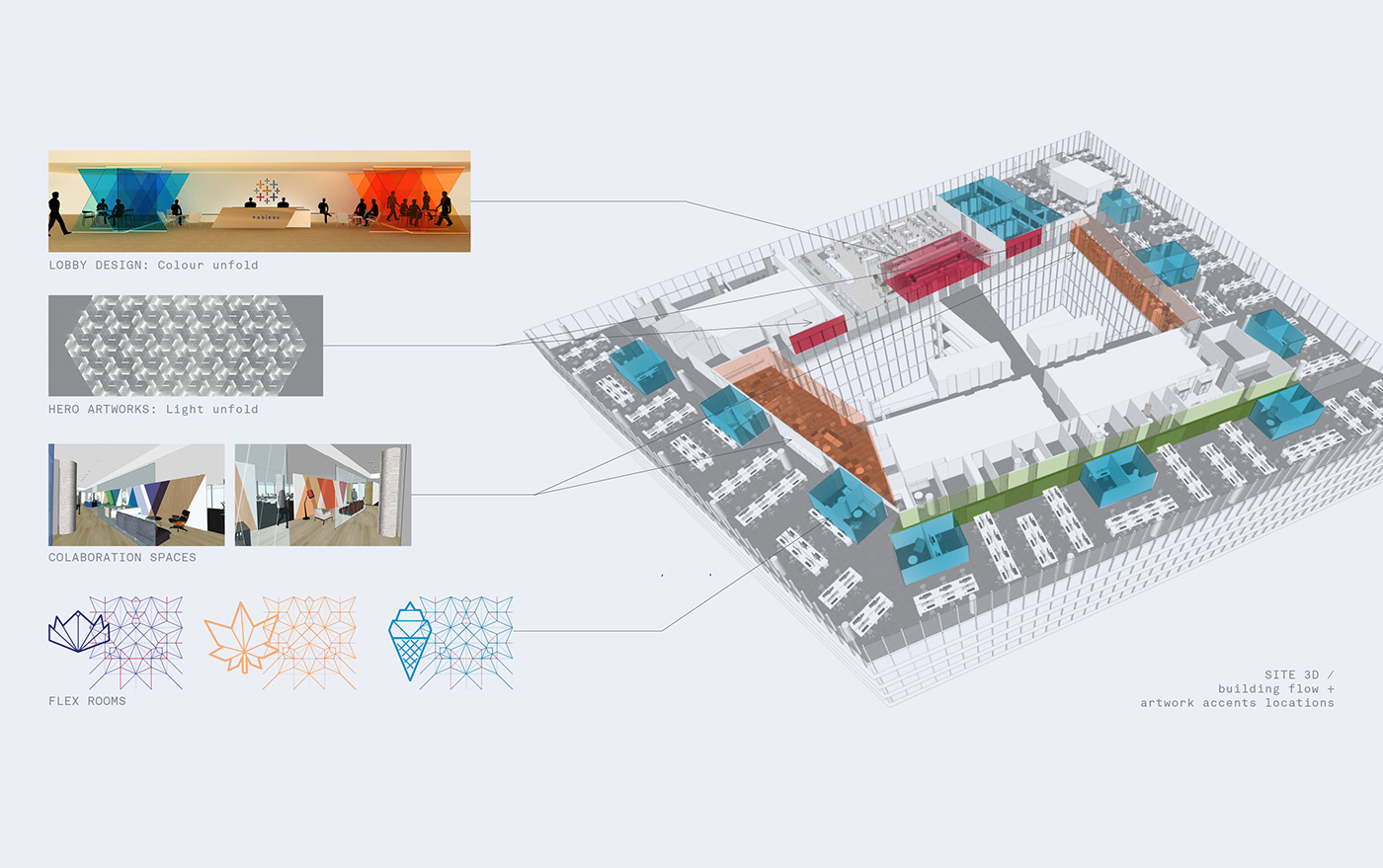
The Tableau workspace is the Blue Fin building is composed of a full floor plate arranged as a ring around an atrium. On the way to the main entrance, the visitor gets a panoramic overview of the inner ring of the plate composed of the reception area, main arteries and a series of informal collaboration spaces. It is those atrium surrounding areas we primarily focused on to give a strong visual identity to the space from inside and out. The scheme is then rolled to the outer part composed of open spaces and meeting rooms.

Two installations are placed sideways of the lobby, in a main artery on display from the atrium.Those pieces fold and unfold light by creating the illusion of a pattern in continuous transformation.They are composed of programmed light elements placed on a subtle printed graphic. The light program overlays twelve different light patterns in various combinations allowing a succession of reveals.

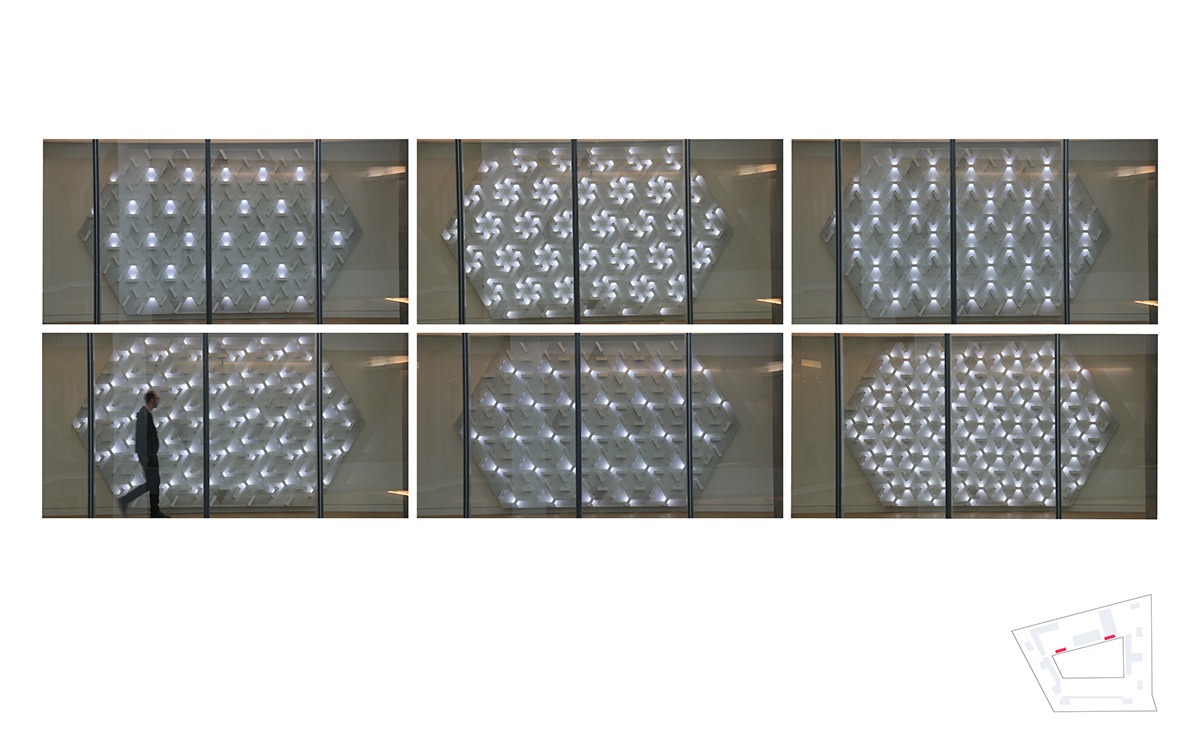
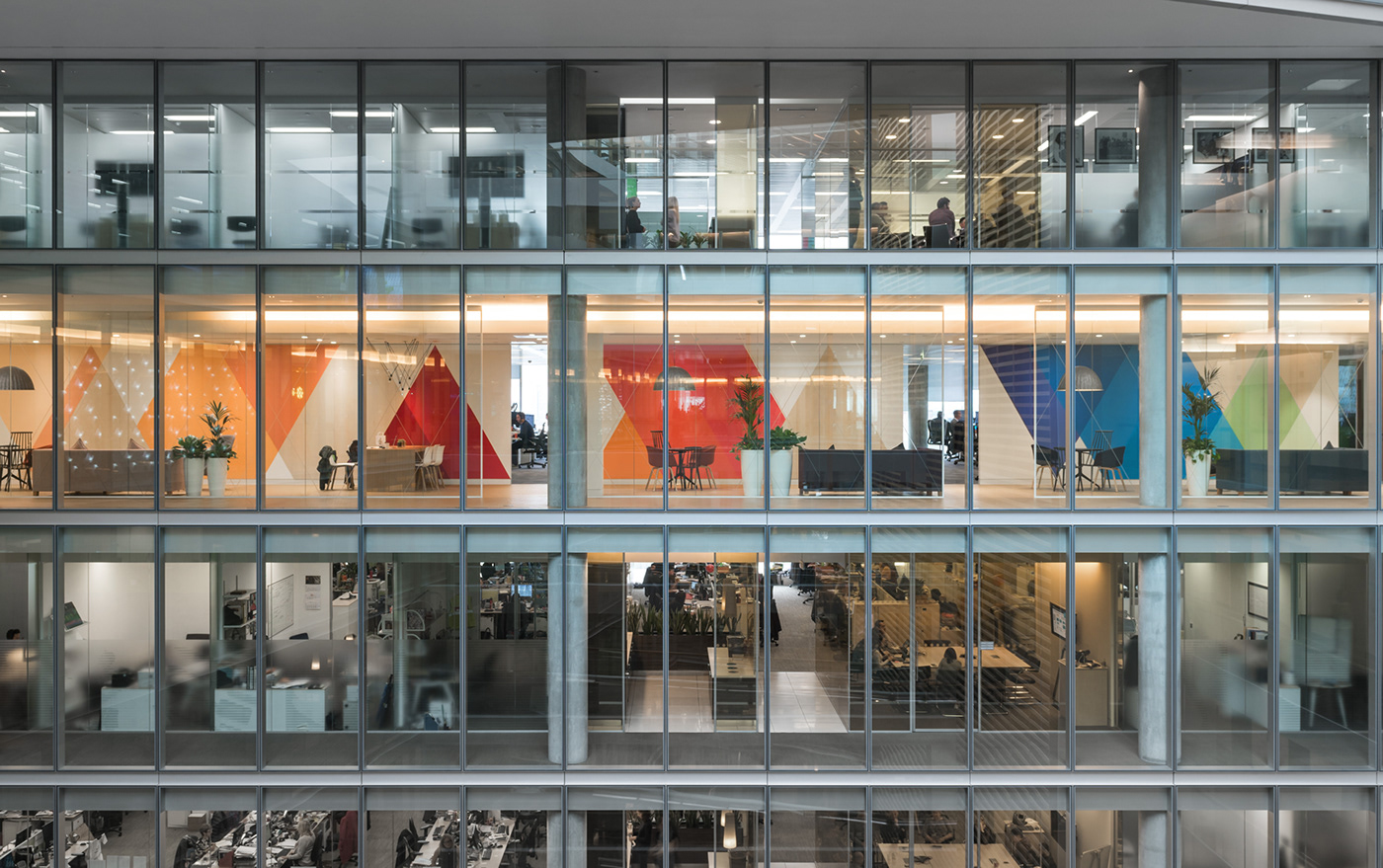
The collaboration spaces placed on either sides of the reception wing. A backdrop composed of overlayed diamond and triangular shapes, creates a progression from the reception out, while using colour to define different zones of collaboration.
They are designed to offer different formats and atmospheres of meetings, from lounges to large meeting tables.

