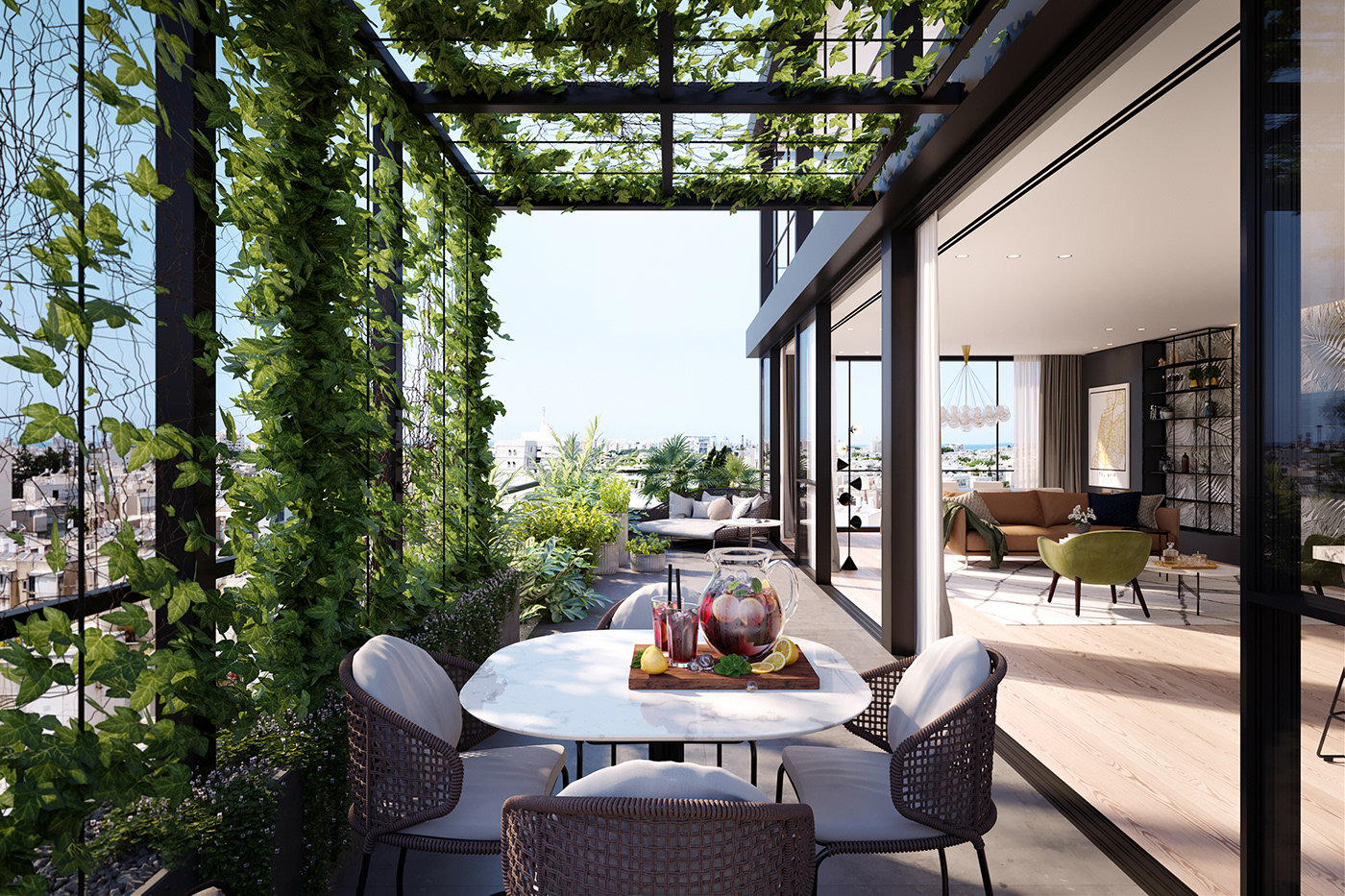
Mini Penthouse Terrace
Lipski 12 - Interiors
Lipski 12 - Interior Design & Architectural Visualization for a new residential project in Tel Aviv. Building designed by Architect Elisha Rubin for NOGA Group. Interior Design by BU Studio in collaboration with The Craft.
Check out the Lipski 12 - Street Views.



Mini Penthouse Kitchen



Mini Penthouse Living Room

Garden Apartment Outside



Garden Apartment Living Room & Kitchen



Typical Apartment Master Bedroom

Penthouse Living Room

Penthouse Kitchen

Penthouse Terrace


The animation for this project is in progress and as we work on it we test the shots with more stills shown here.


The Animation
Showcase of the Interiors
Thanks for watching!








