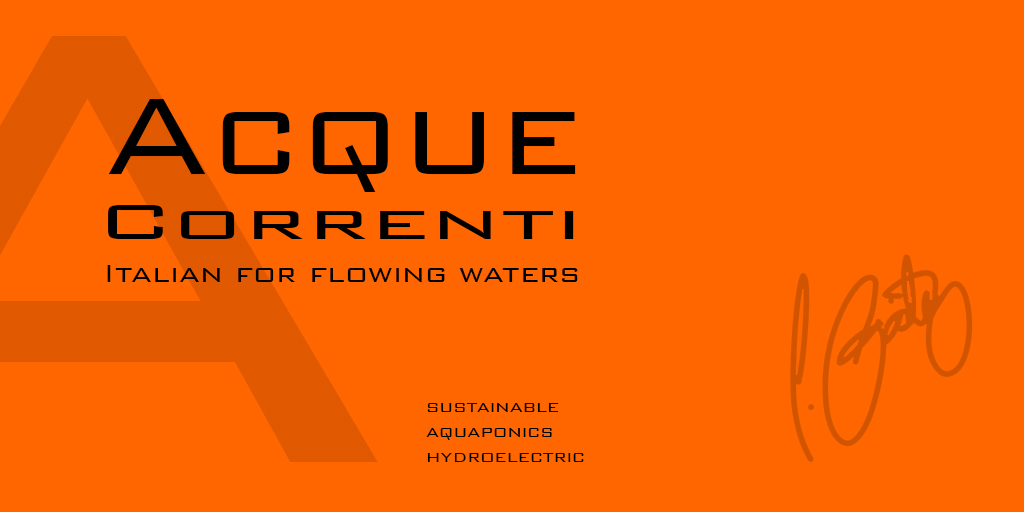

Bailey's Villa of Flowing Waters, is a sustainable urban design project inspired by my childhood and the way I have always invisioned living with my family and interacting with those I work with. I had no idea for over fifteen years, that I was developing an urban design typology. This property is tucked into a hillside and intended to recieve all four seasons and take advantage of natural elements to generate engery and flush toilets from gravity, heat water and air from the sun, and take in the beauty and tranquility of the many flowing waters, which do more than they appear. Please stay tuned into this project, and press the appreciate button at the bottom of the page is if you support green power, sustainable design, and bringing art back to ourr youth.
Above:
Score " Aquaballerina." This piece reflects the movement of water and life, the mission and mantras of Modern Masterpiece | AMA

Above:
A programatic diagram of the property. See a larger image here.
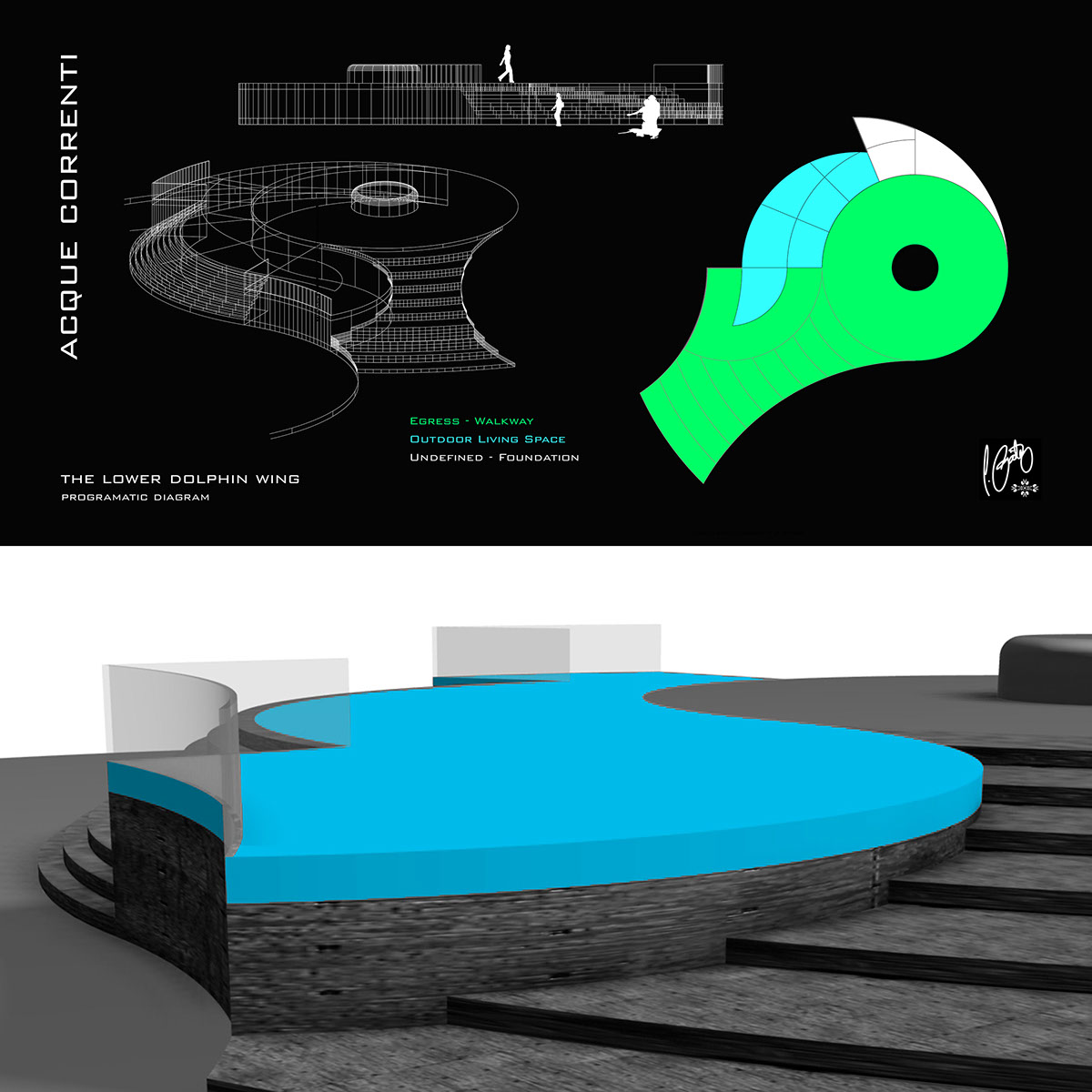
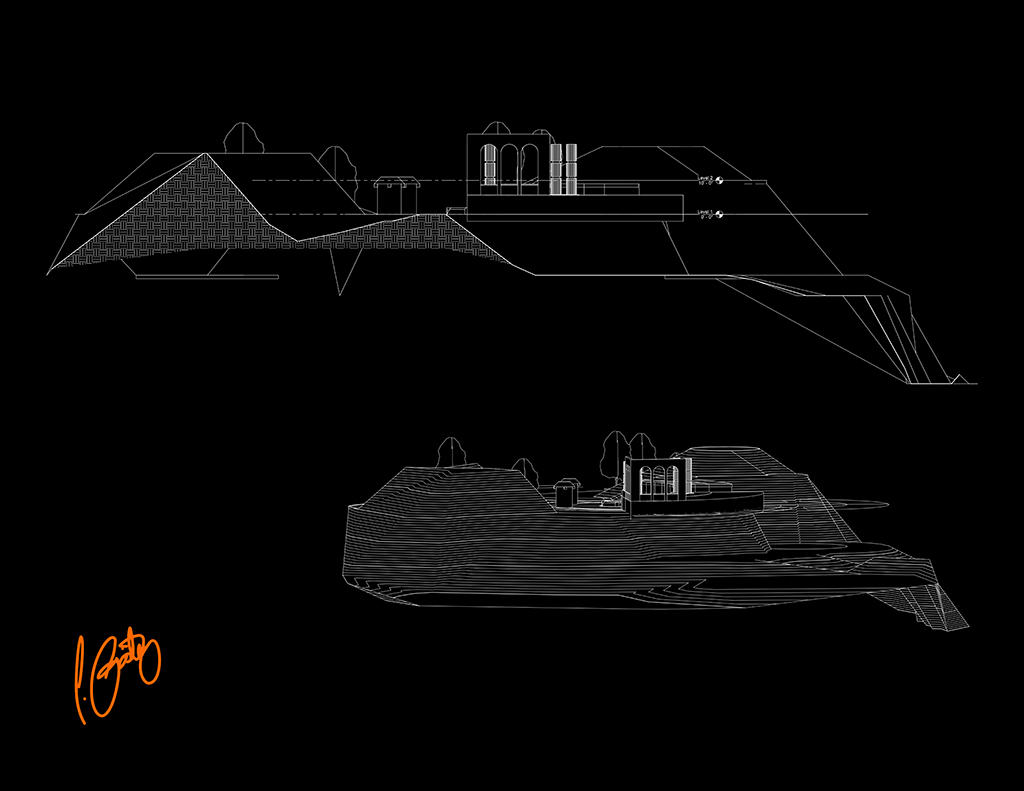
Above:
A rough 3D perspective of the propery and how the structure relates to it. I am really starting to love Revit for the topo features. Eventually, I will add the extension of this property, which will show the canal and pond to the far right of this elevation as the terrain reaches -50'.

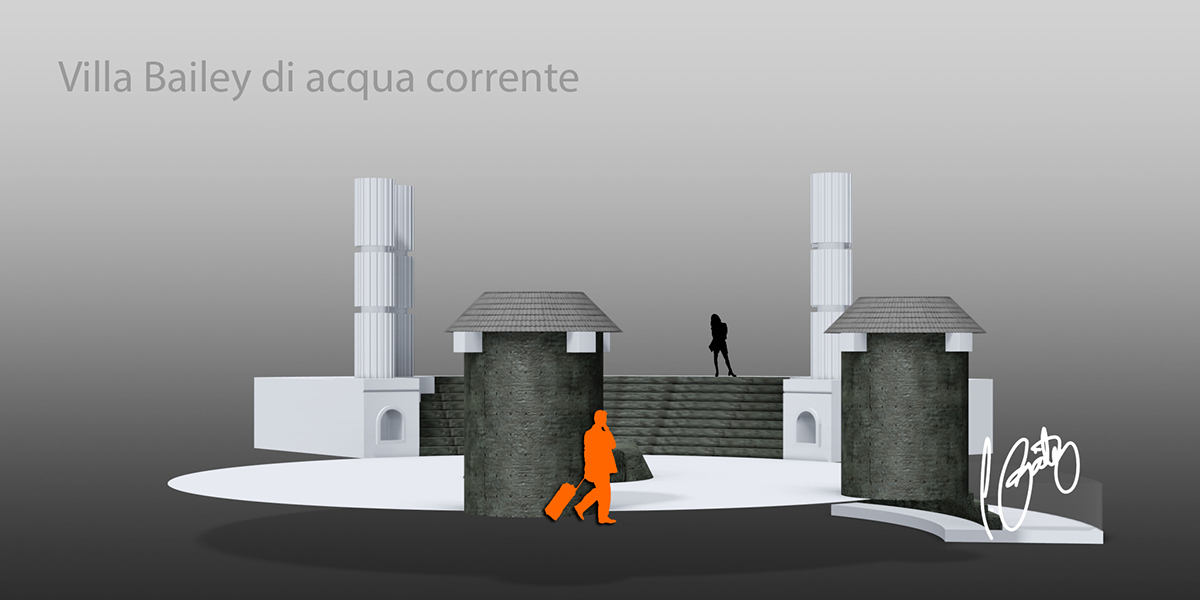
Above:
Cars, people, or horses are greeted through two giant 11 foot castle like cylendars, which stores recycled water on the left, and drinkable water on the right. This grand entry is the highest level of all living spaces, and utilizes gravity, air, and water pressure to supply hoses, flush toilets, or wash the horses. This is a barebone view of the entrance and the scale of the human figure in relation to its proximity to the structure.

Above:
In the background, you will see the three layer waterfall, which acts like a massive water irrigation, filtration, and hydro energy bank. With a minimalist design, the waterfalls layers are thin and supported by illuminated arches in a cantiliver fashion. At night time or as the sun reflects off of the planes created by the waters edge, you will get the illusion of sheets of glass. This glass look mirrors the large glass walls between the four large columns at the top of the stairs. This property is all about balance, ambience, and harmony.
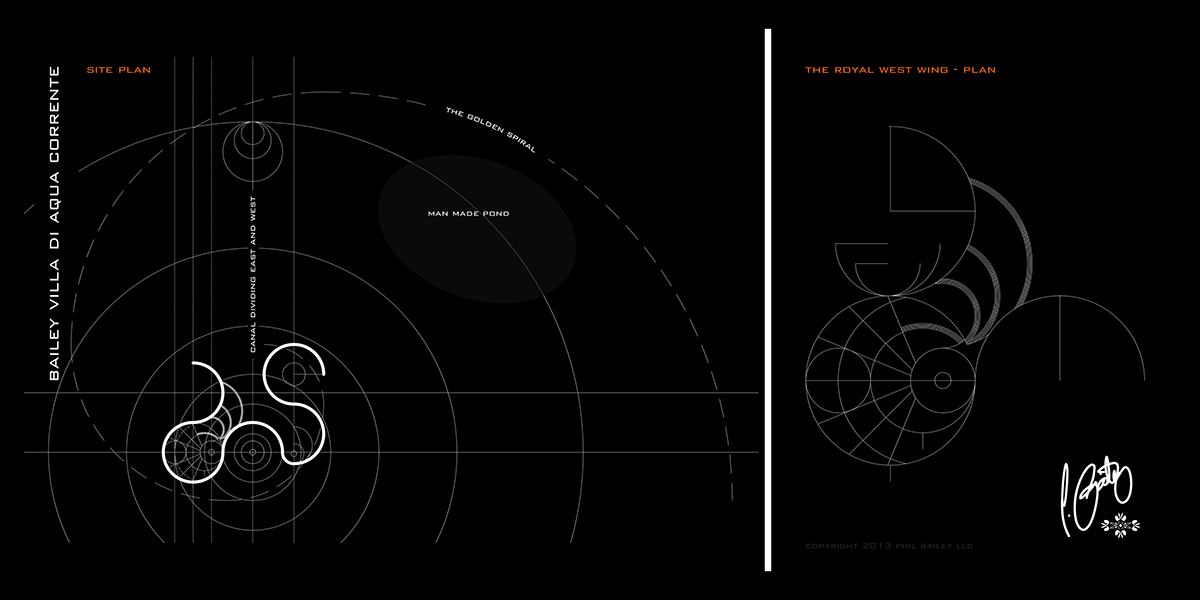
Above:
A proposal for my Sacred Geometry class. Focusing on the west wing dubbed "The Royal Wing," I am incorporating golden proportions of the circles within that space. Containing the royal room(living room), grand kitchen, outdoor dining platform, ball room, and hallway leading to the master suite. View the full size image where you can zoom in and view more information here:

An India Ink concept painting of the Hydro Electric canal that divides the East Wing from the West Wing. The circlular area is a raise base plane, fountain jet with torch, columns, and egress around this water feature. This would be quite a nice place to gatehr around a fire fit or sit in a nestled bench and have a chat or star gaze.

Above:
Re designed Corinthian columns to increase the scale and importance of the canal. The orange structure is a water feature to add dialog between symmetry and asymmetry design elements.

A sheet layout of the canal's golden section, and the detailing of the columns, and the hydroelectric bridge along the canal. These images will be updated regularly as I'm completing this sacred study of these geometries.





Thank you for viewing. I am working hard to finish up as much as I can before my VFX buddies help me make this vision more photorealistic. Please press the appreciate button at the bottom. Share if you like it. I'd love to hear what you guys think so far.



