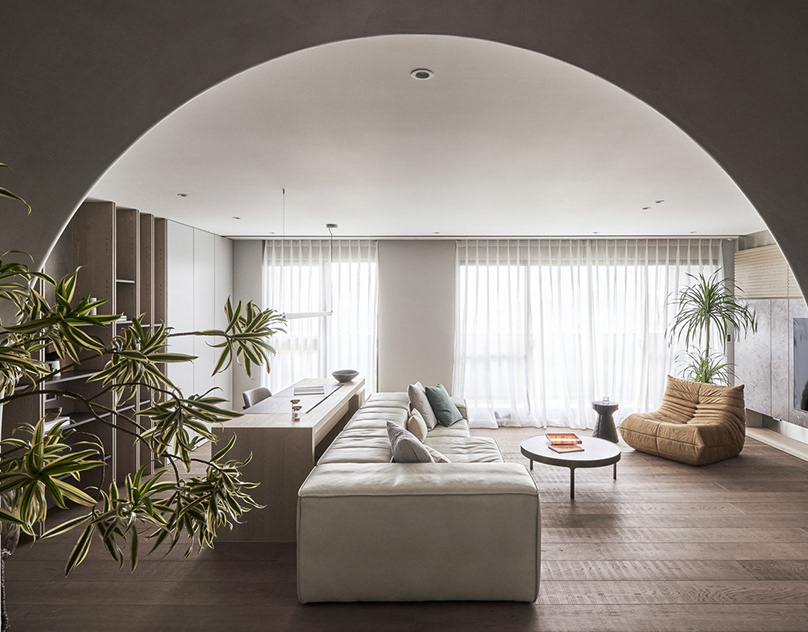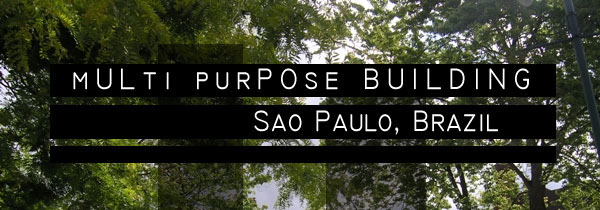
ELEVATED SQUARES
The República Square. A large green area located in the central region of São Paulo and surrounded by many landmarks of architecture. In one of his fronts, between Aurora Street and the square is the site of this project.
The idea rests therefore on the visual relationship and connection with the square, the Street Aurora, Metro Republic and the city. Thus, through subtle gradations between public and private, the project seeks to bring the continuity of the square into the site, and at various levels, the square is also elevated, through the floors.
The suspended blocks traversing across the square, articulates the space, divides uses and allows the creation of a series of visuals for those using the building and passers around. In the areas under the crossing blocks there are the offices, protected from direct sunlight and with views to the square in the ground floor. Above it are the sun-soaked homes with views to the República Square and to the elevated squares on the roofs of the blocks.
The functions of these public spaces are modified according to their quota levels, the ground floor allows stores around to use it's space, and low walls are articulated with banks to create being areas and places where it can make exhibits or open fairs. As we climbs, the squares, despite allowing public access, goes modifying its uses and become simple living areas for use of the offices and residences. So they are like several local streets and bring continuity and permeability to the city without losing the density of uses so needed in Sao Paulo, but opening wider spaces for walking, resting or socialize.
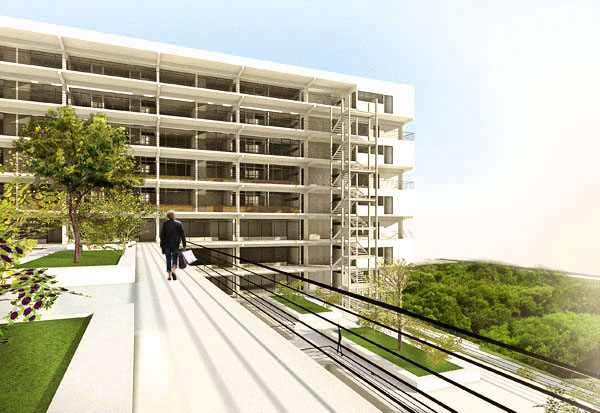
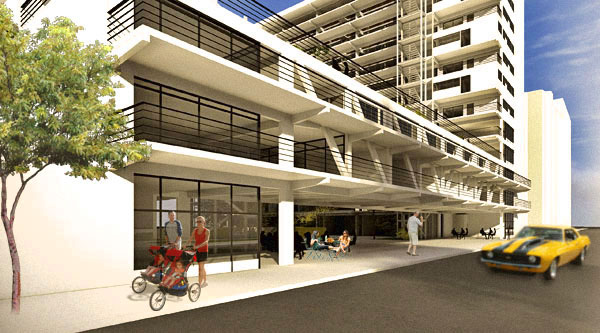
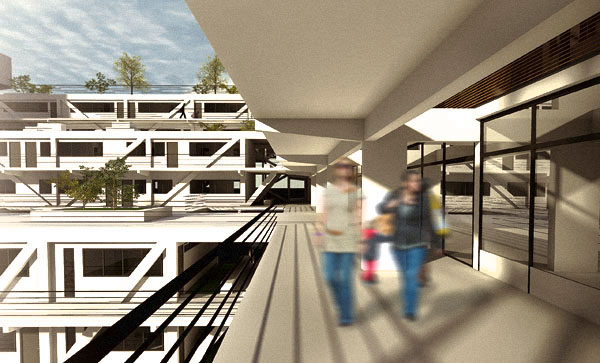
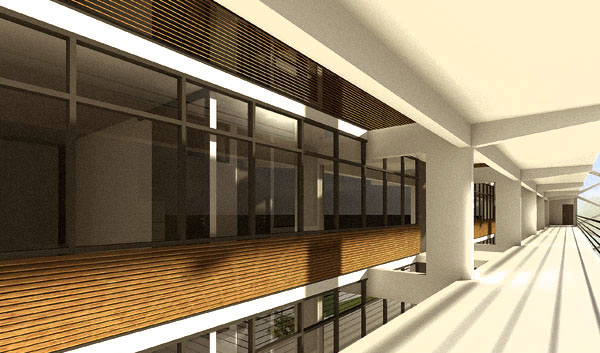
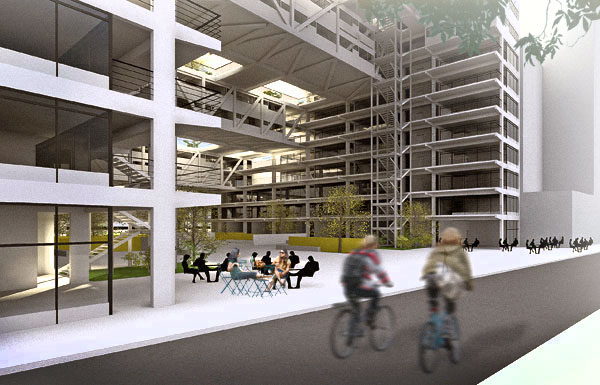
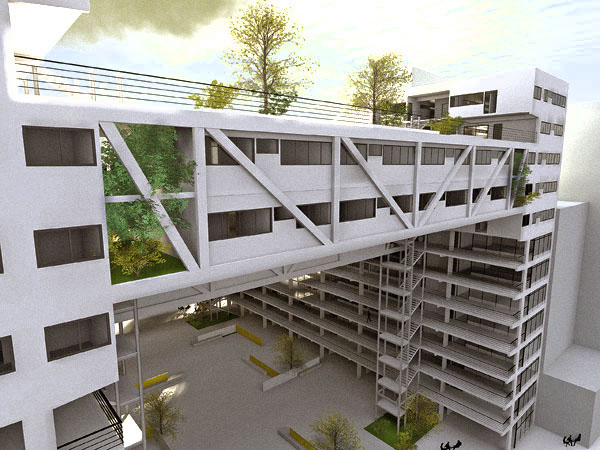
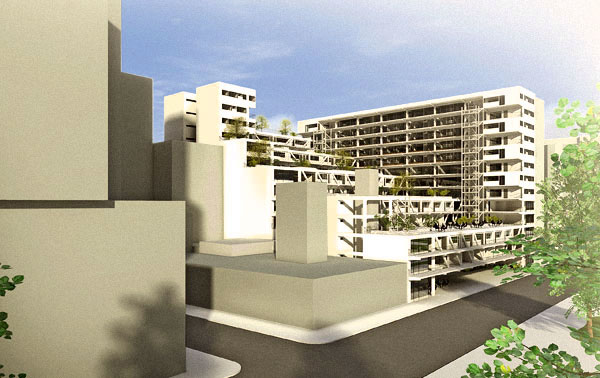
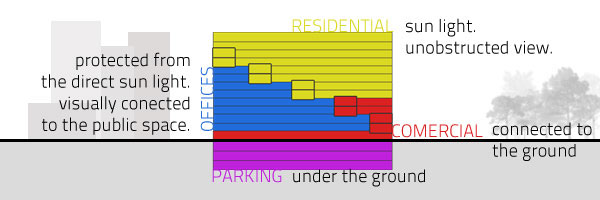
DIAGRAM OF USES
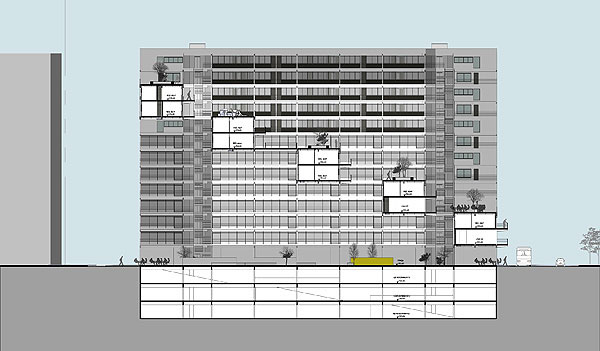
LONGITUDINAL SECTION - NORTHWEST FACADE
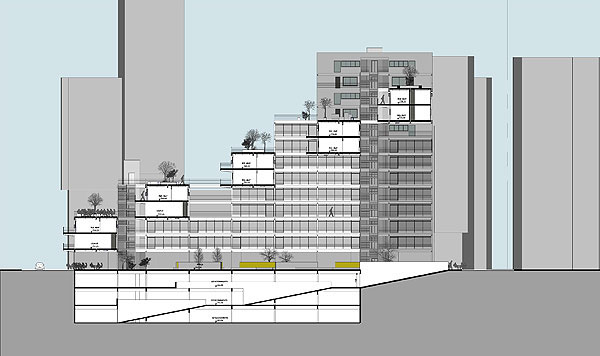
LONGITUDINAL CUT - SOUTHEAST FACADE
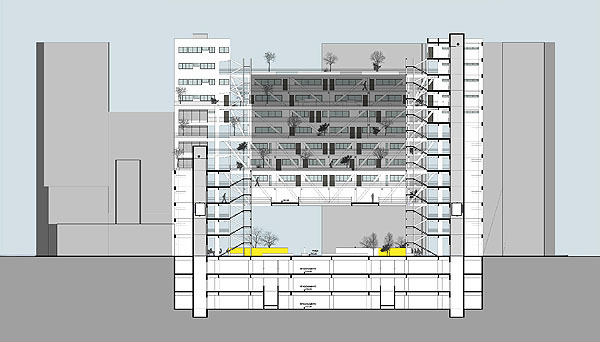
TRANSVERSE SECTION
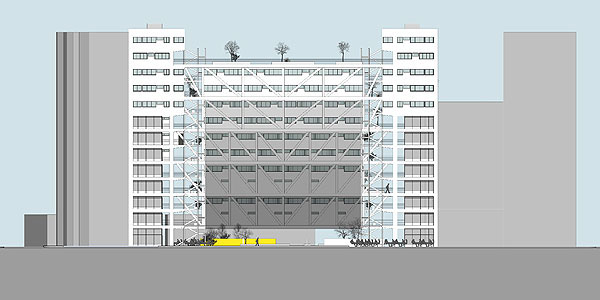
REAR ELEVATION
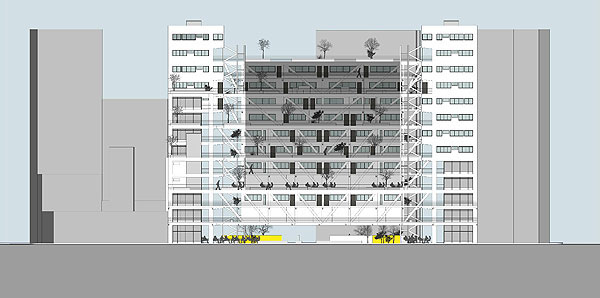
FRONTAL ELEVATION

