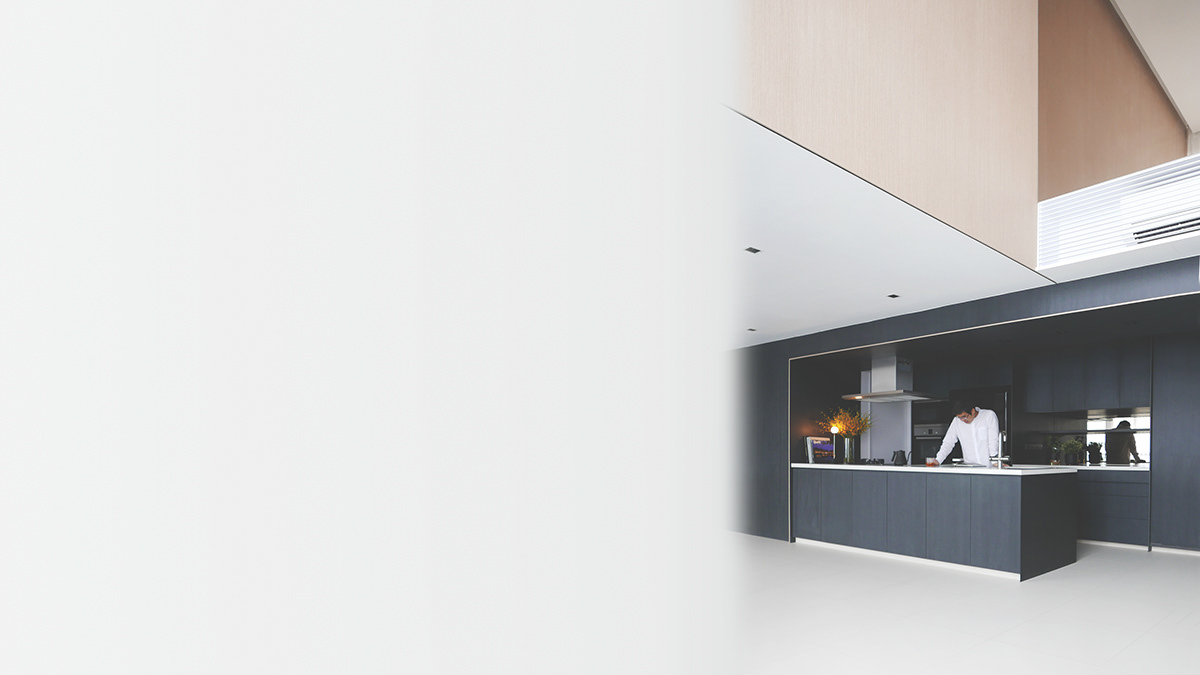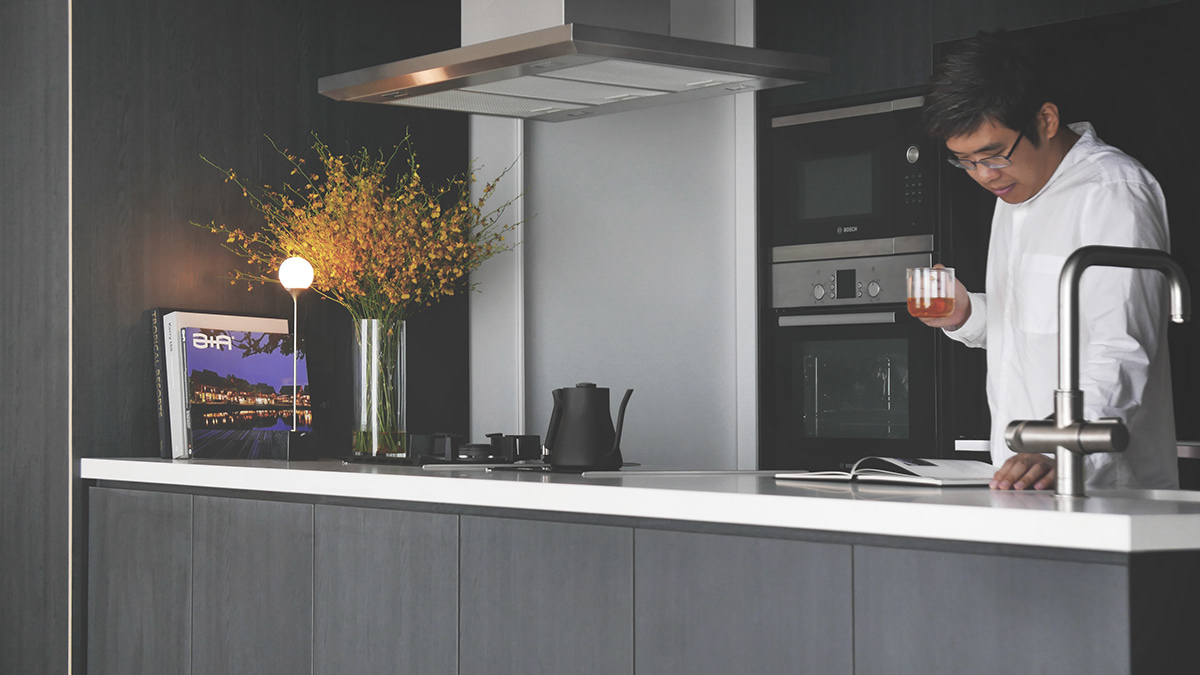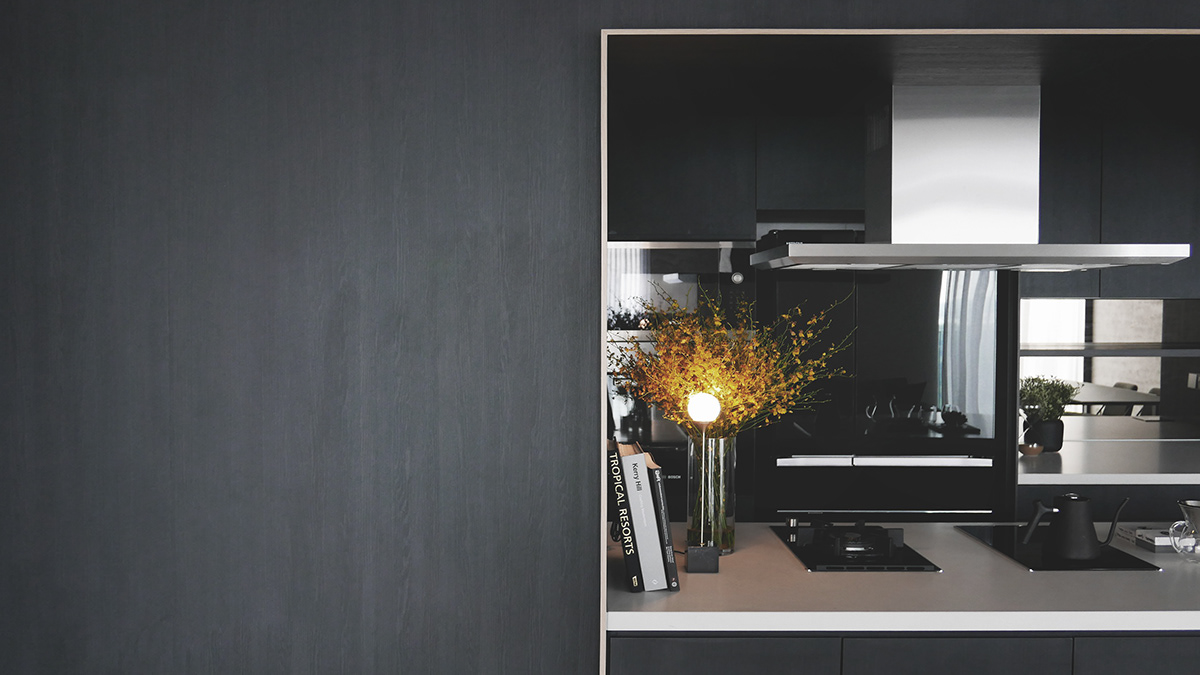Dawson
An unmistakable double volume space at the living area, this abode is the new generation of public housing development in Singapore. Targeted to maximise the interaction and visual connectivity between the served and servant spaces, an open plan layout has been adopted. With an open plan, the inhabitants will have the flexibility to shift equipment and according to their preference. The double volume void space is cladded with natural oak timber panel to highlight the volume of space that tucks in between. A mirror has been used to create a continuity of volume space.
A dark timber cladded feature wall and ceiling portal stretching from master bedroom entrance across kitchen to the end wall of the space, consisting of conceal door to bathroom serving as a demarcation to segregates the servant spaces. A long feature island will be the blurring zone between kitchen (servant) and living (served) to encourage interaction and connectivity between within the abode.During weekend, there will be music jamming session and gatherings. All musical equipment are kept in a feature cabinet that seamlessly hides away from the served spaces.
























