Fourth Year Architecture Studio
Professor: Kevin Moore
Duration: 15 weeks
Location: Boston, MA
Type: Healthcare
Professor: Kevin Moore
Duration: 15 weeks
Location: Boston, MA
Type: Healthcare
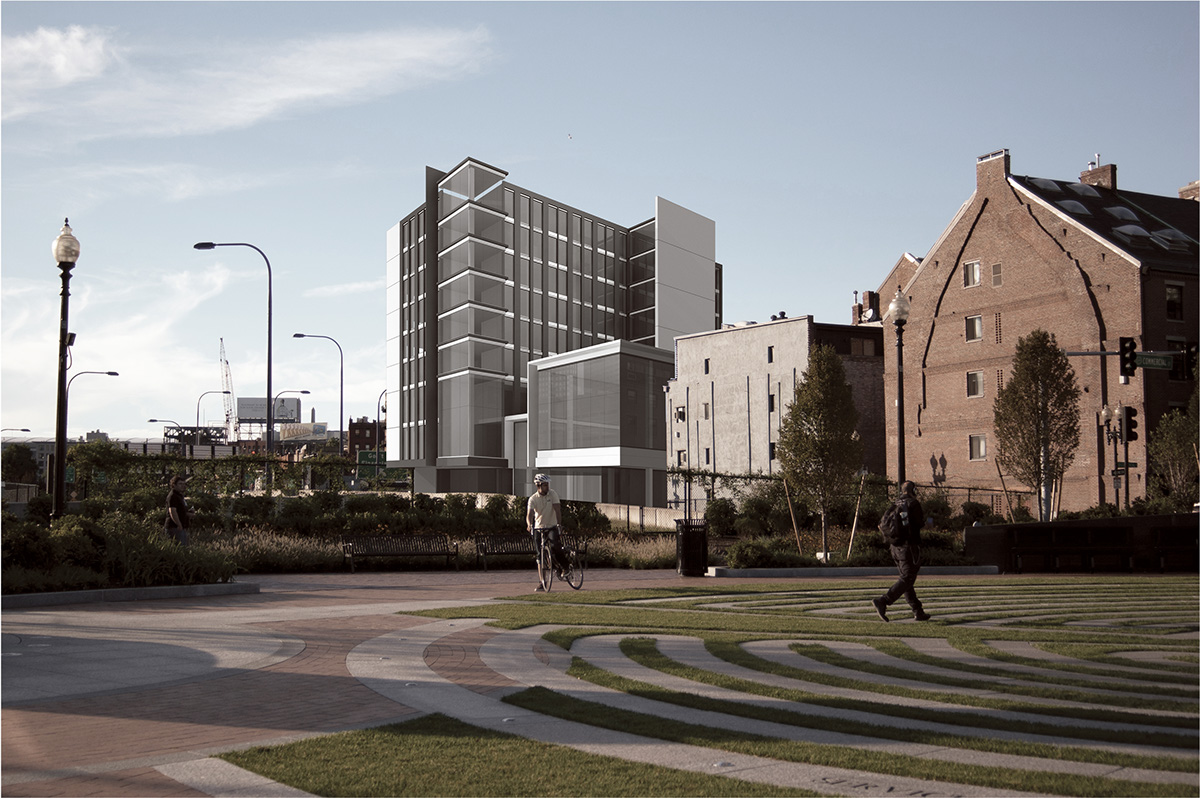
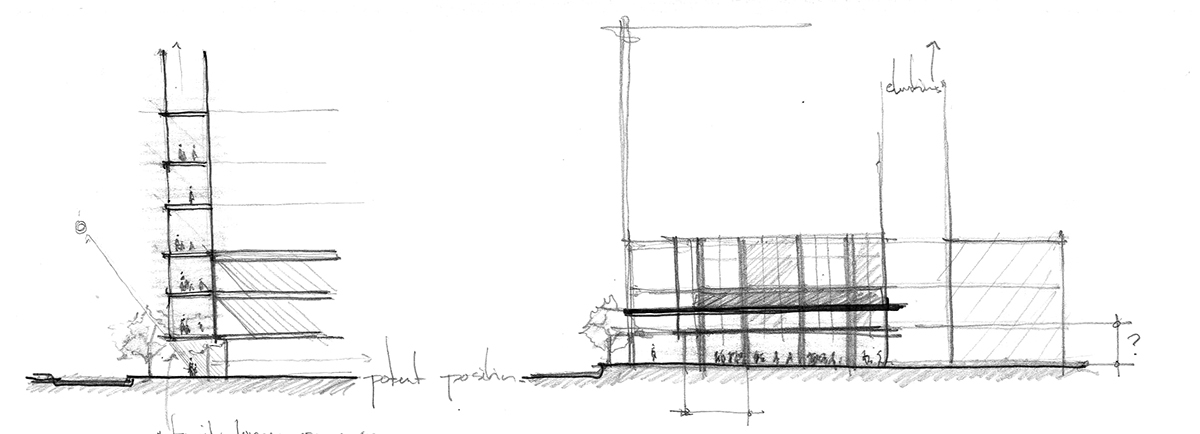
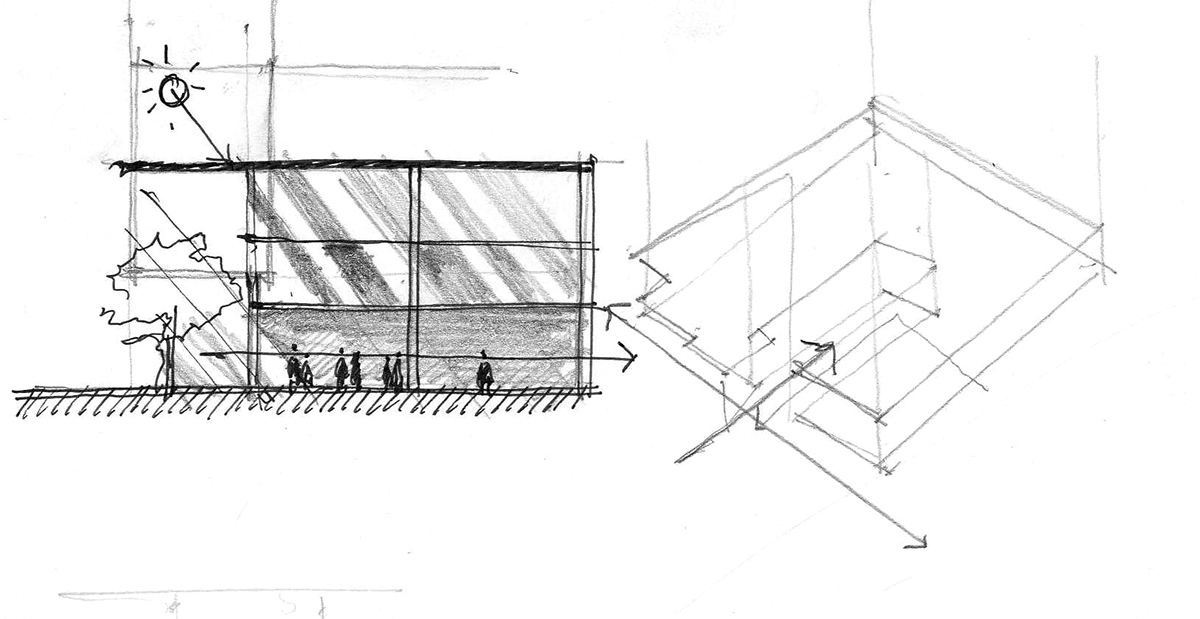
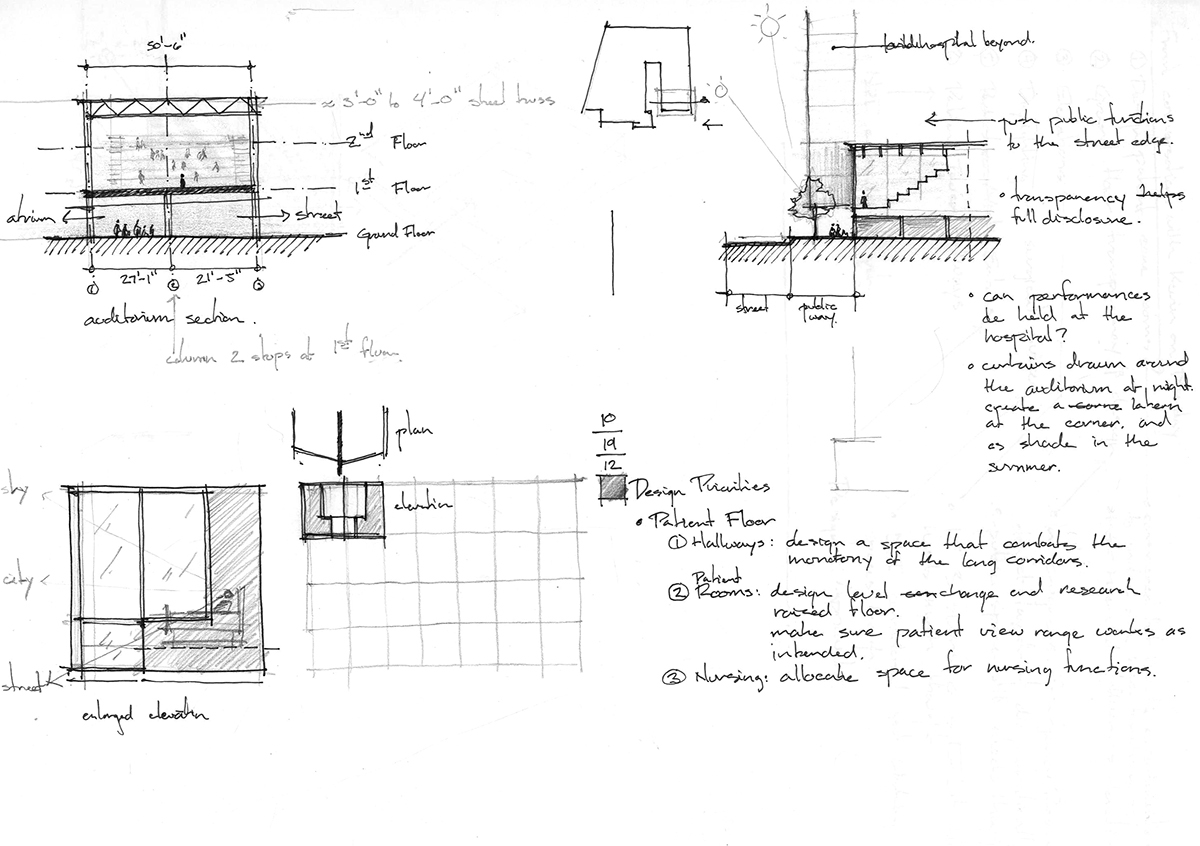
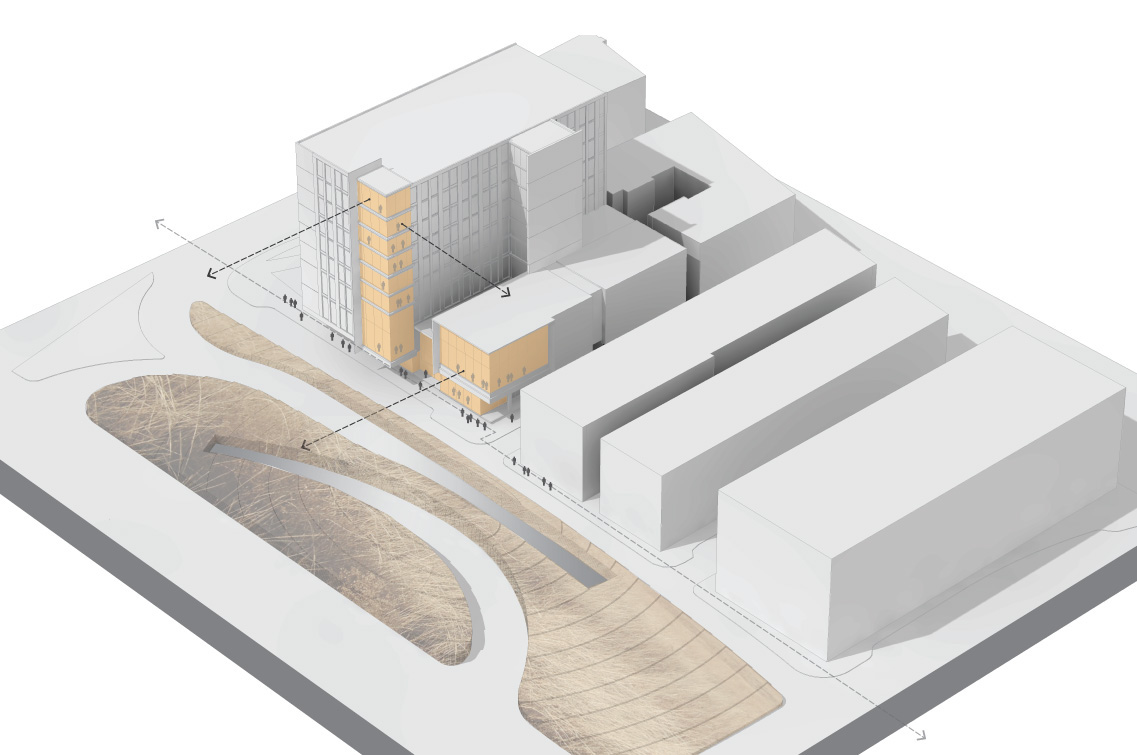
Diagram showing the relationship between the public functions of the hopsital (highlighted in orange) and the active street front.
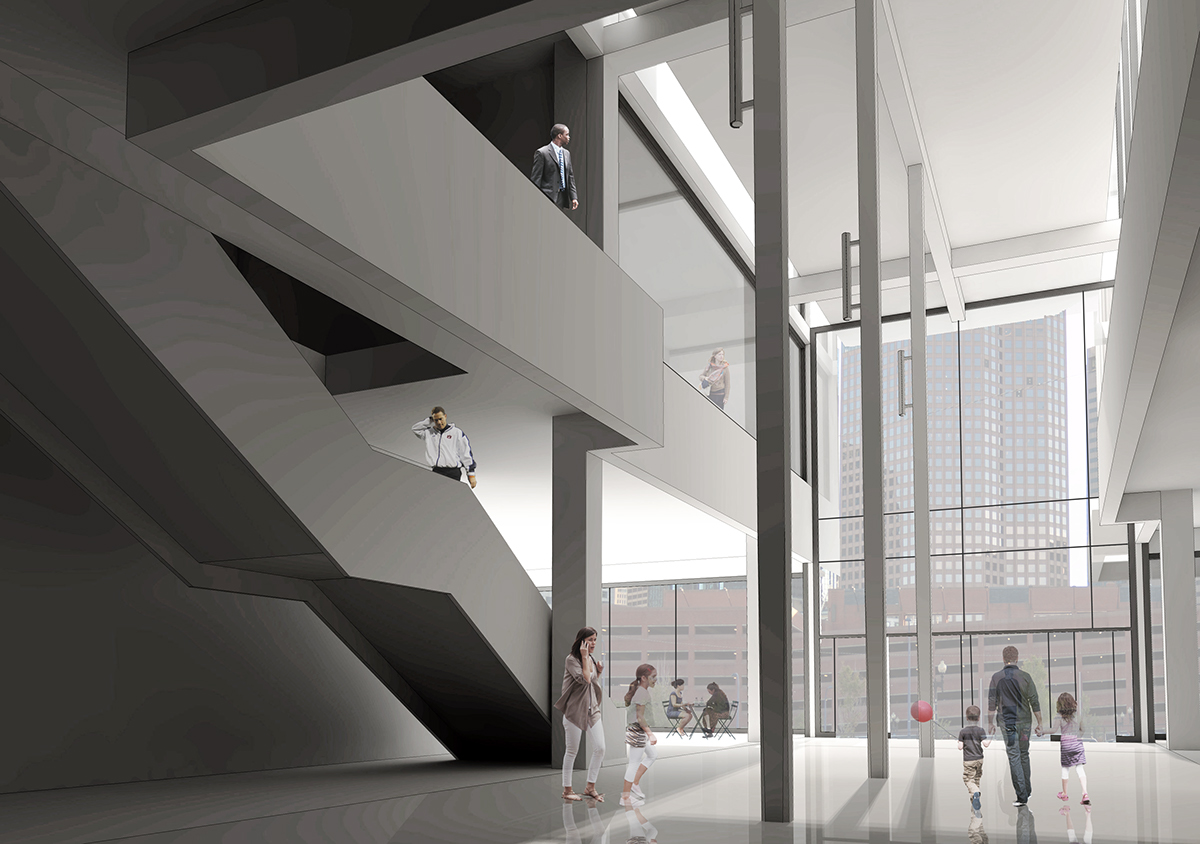
Layering of interior spaces at the entry.

Enlarged elevation and wall section through the patient care room.
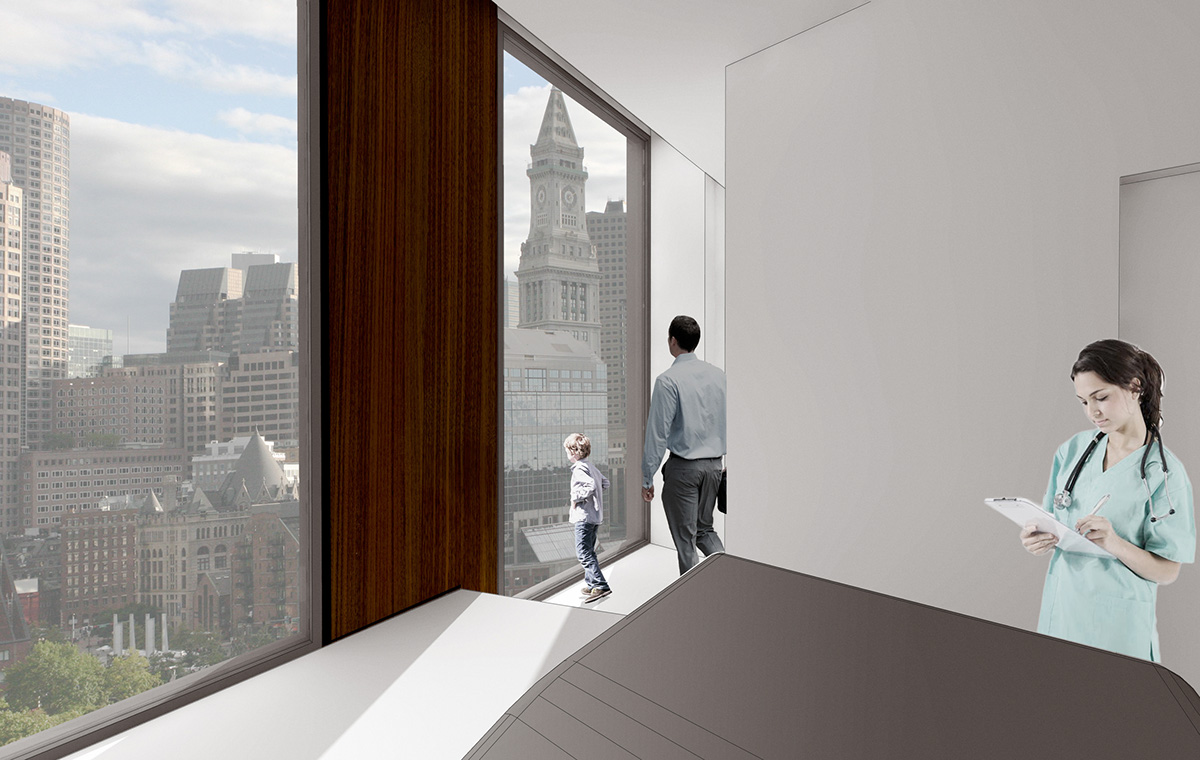
The hospital’s presence is vast and therefore so is the user’s. The hospital is visible from multiple locations and in turn grants its occupants a privileged view of the city. As seen in the wall section above, A slight change in the floor’s elevation widens the field of view to present the bedridden patient with an impressive collection of vistas.
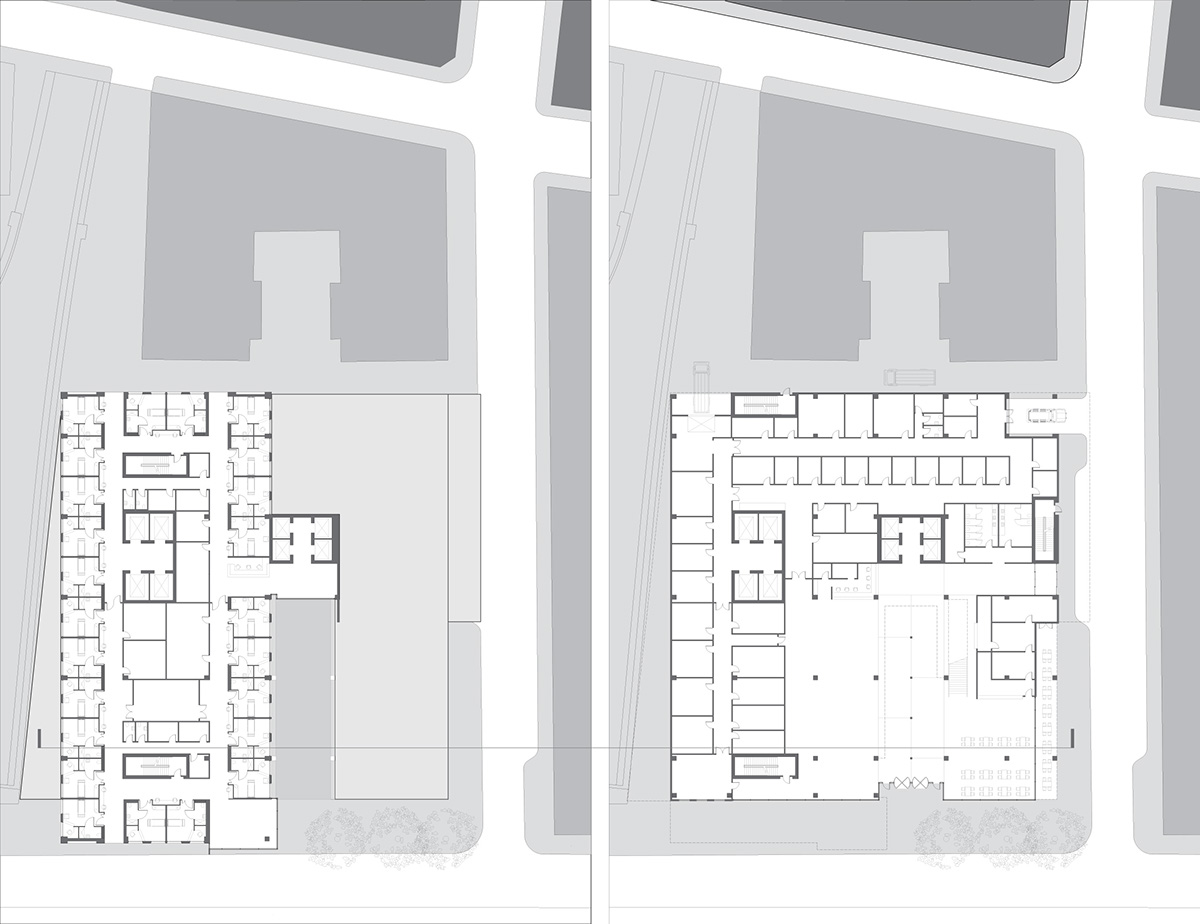
Typical Patient Care Floor Plan & Ground Floor Plan
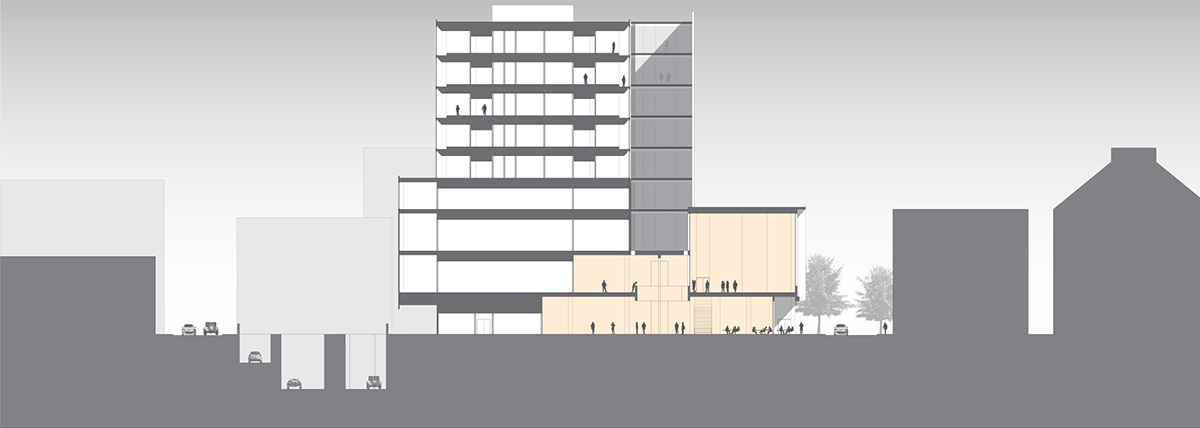
Building Section with public functions highlighted
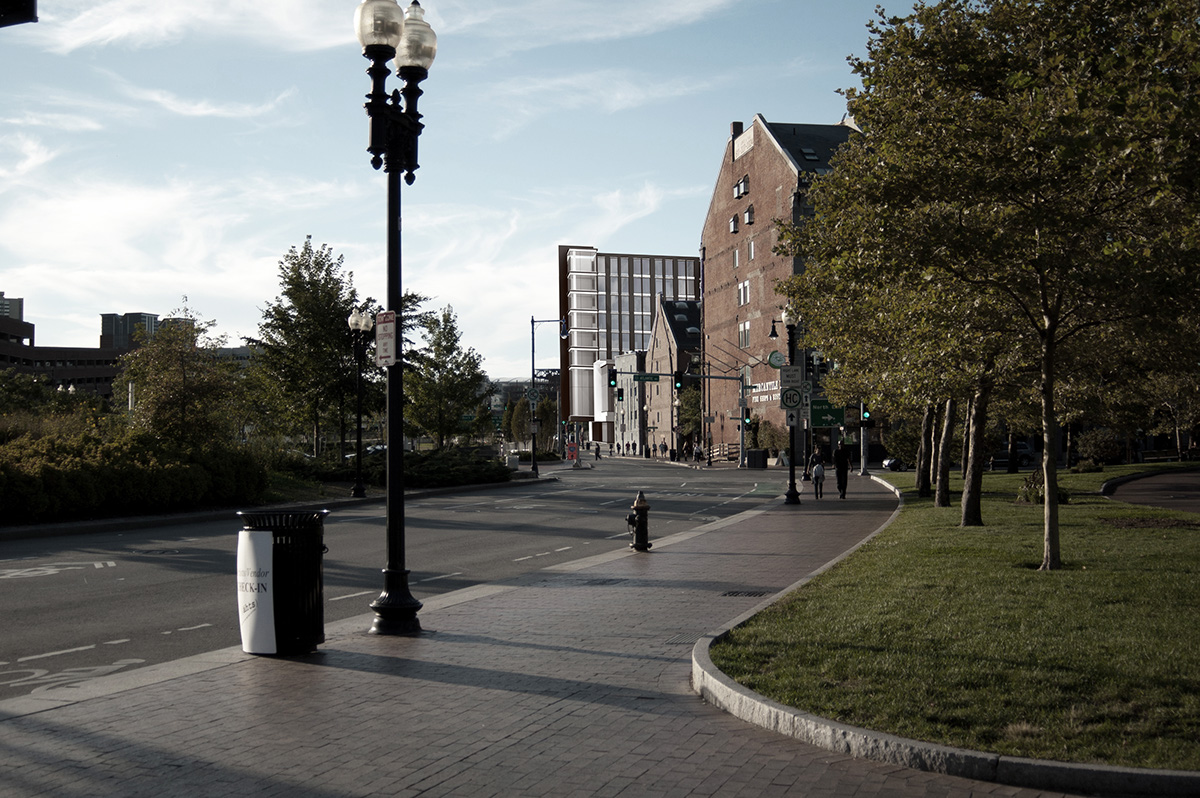
Facade compliments historical context from the east and maintains an active corner.
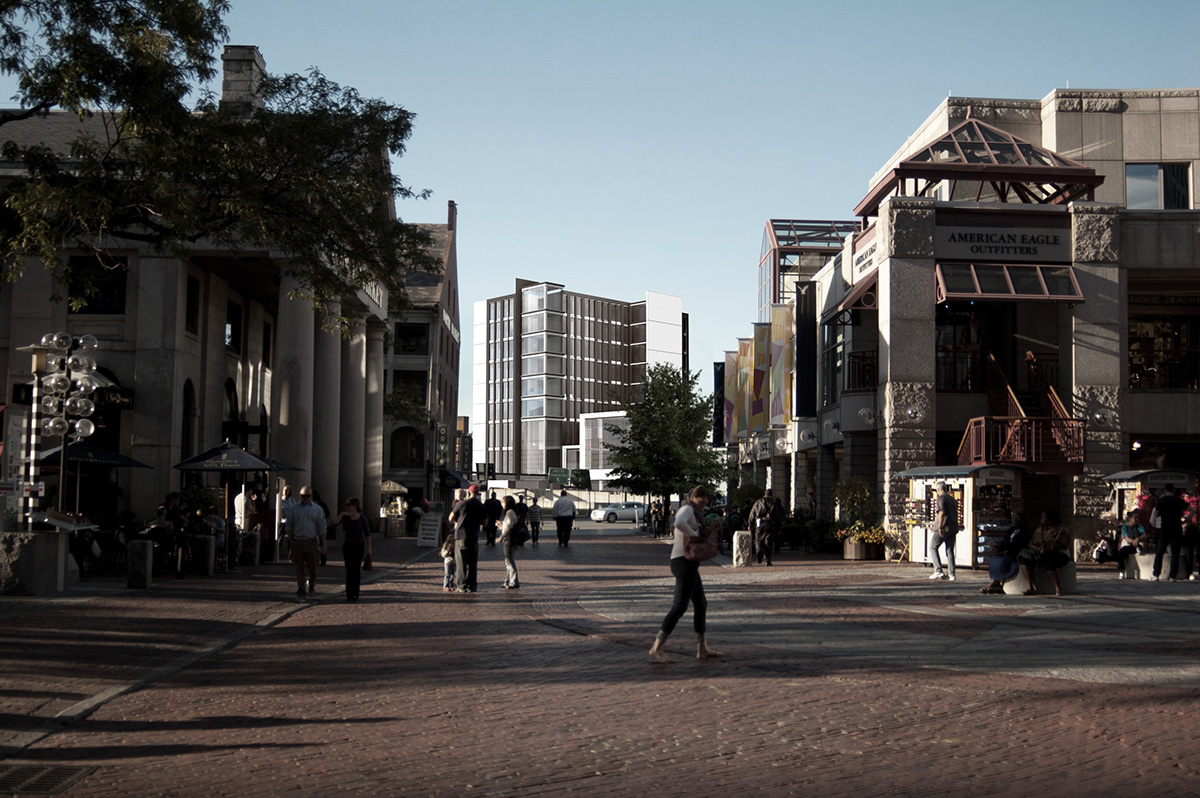
Active functions connected to Quincy Market.
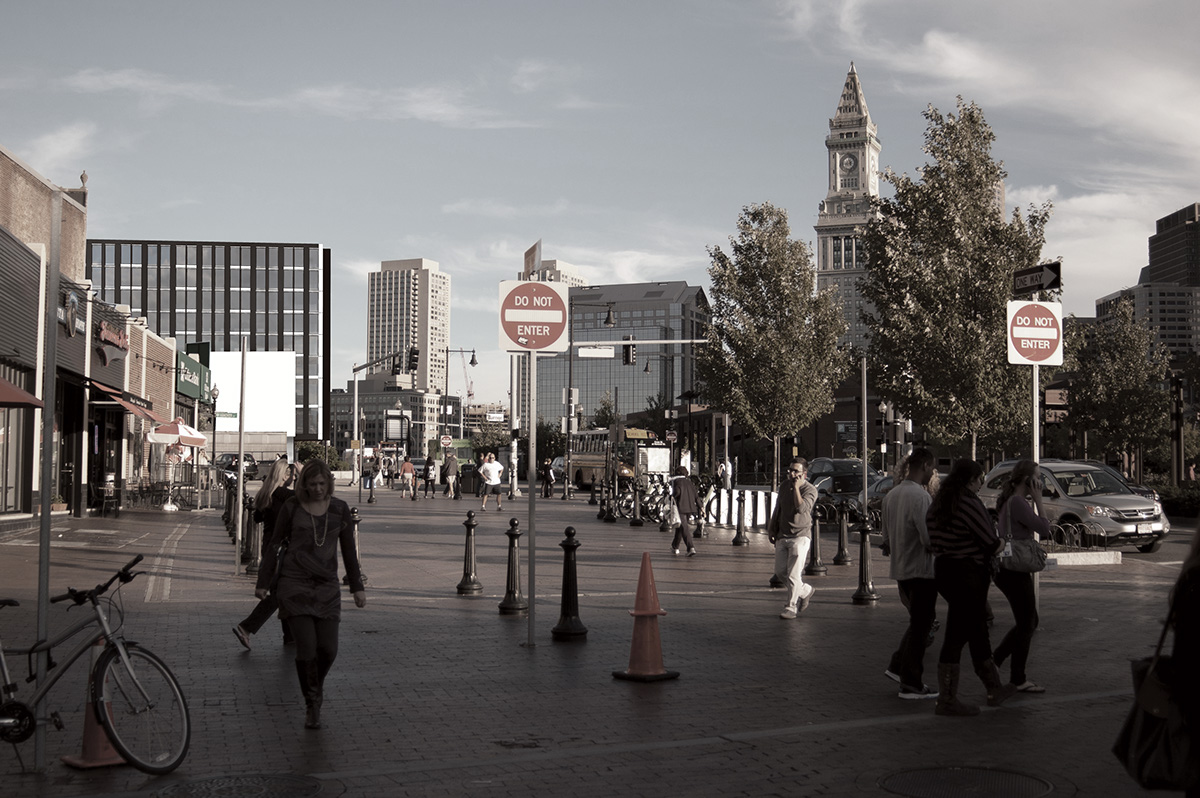
Facade compliments scenography from the North End

Wall section showing structure and facade components.

