Kozyn Club Village
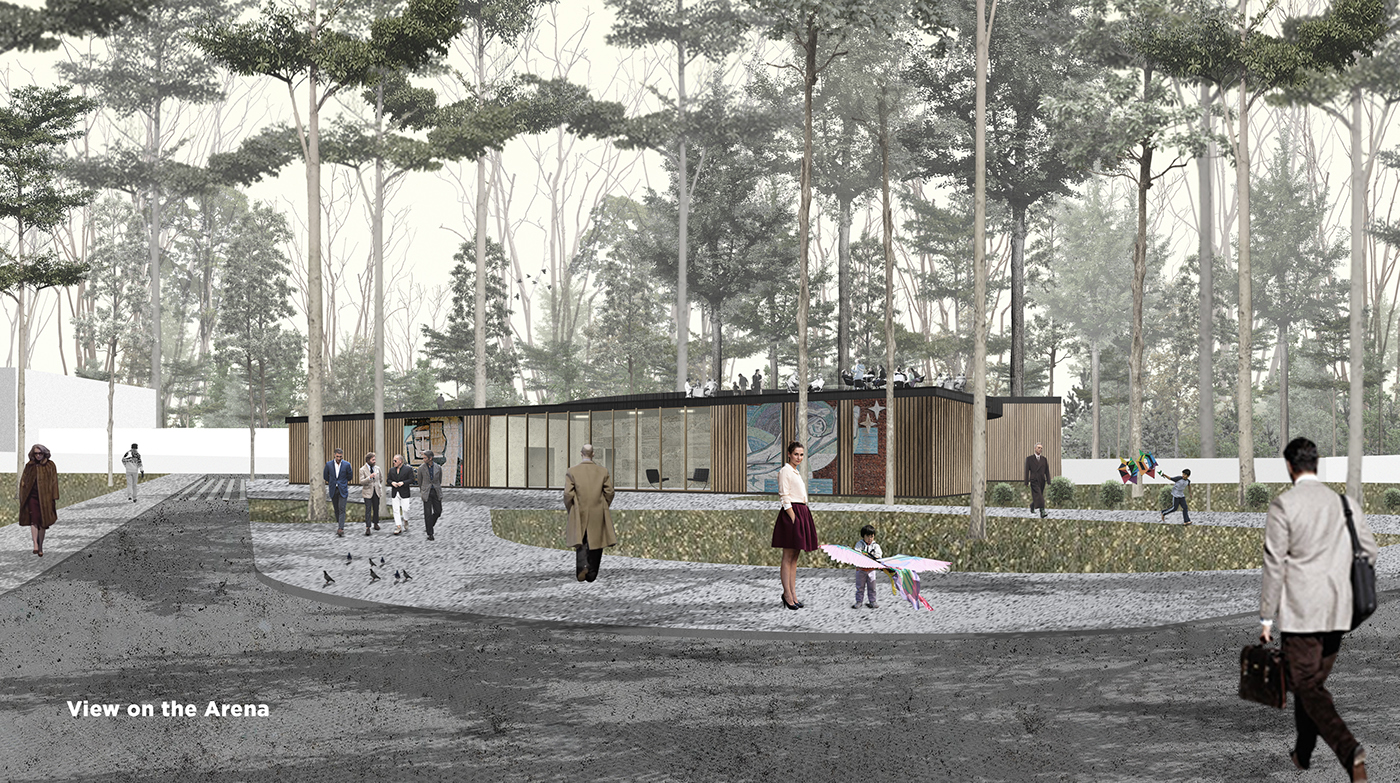
Architecture: Ivan Protasov, Bohdan Rokhmaniiko, Bohdan Filonov, Yana Buchatska
Area: 7,04 ha
Location: Kozyn, Ukraine
Year: 2017
Location: Kozyn, Ukraine
Year: 2017
Status: Commissioned
Visuals: Sonya Rokmaniko
Visuals: Sonya Rokmaniko
We were asked to design a concept for a club village of 30 private houses with public facilities. The site is located in the suburb of Kyiv city, is mostly populated by pine trees and has a 100m long beach. It's divided by the road into two parts. An old sanatorium was present here back in Soviet times.
The smaller part with the beach (0,89 ha) contains a Soviet structure which is planned to be reconstructed into a river hotel. The larger part (6,15 ha) will be built up by three types of private houses and a separated recreation area with lightweight public and sports building which can be used by the residents as well as guests.


Areas inside the housing neighborhood is maximized by making the ring automobile driveway as a kind of "shared street". It divides the housing territory and public area around the Arena. Roads inside the housing area are completely pedestrian. Housing neighborhood is divided into eight groups ,which are also stages of construction. Each group has a single driveway from the ring road to private parking lots and a shared backyard.
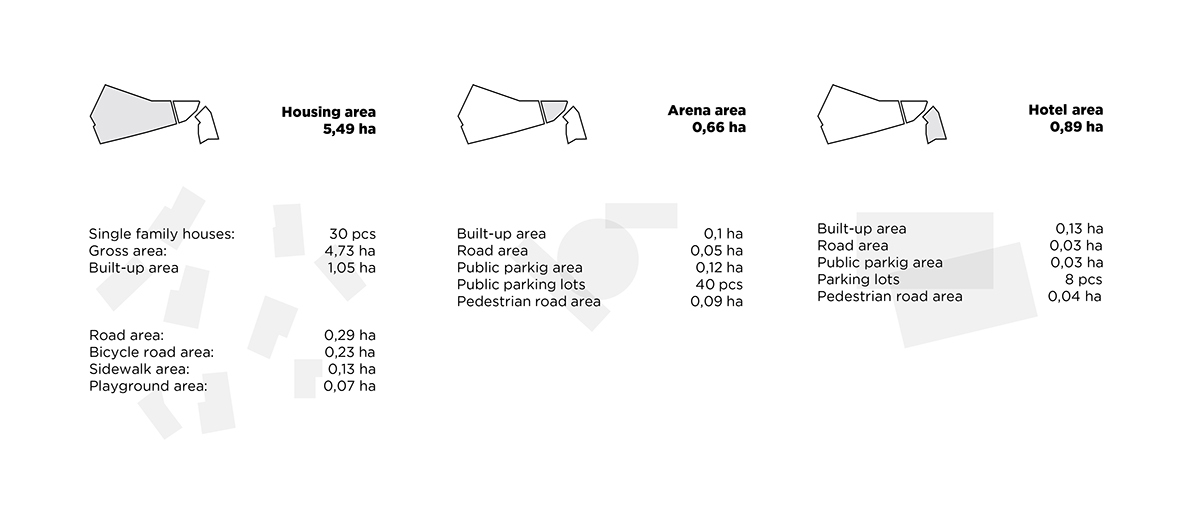
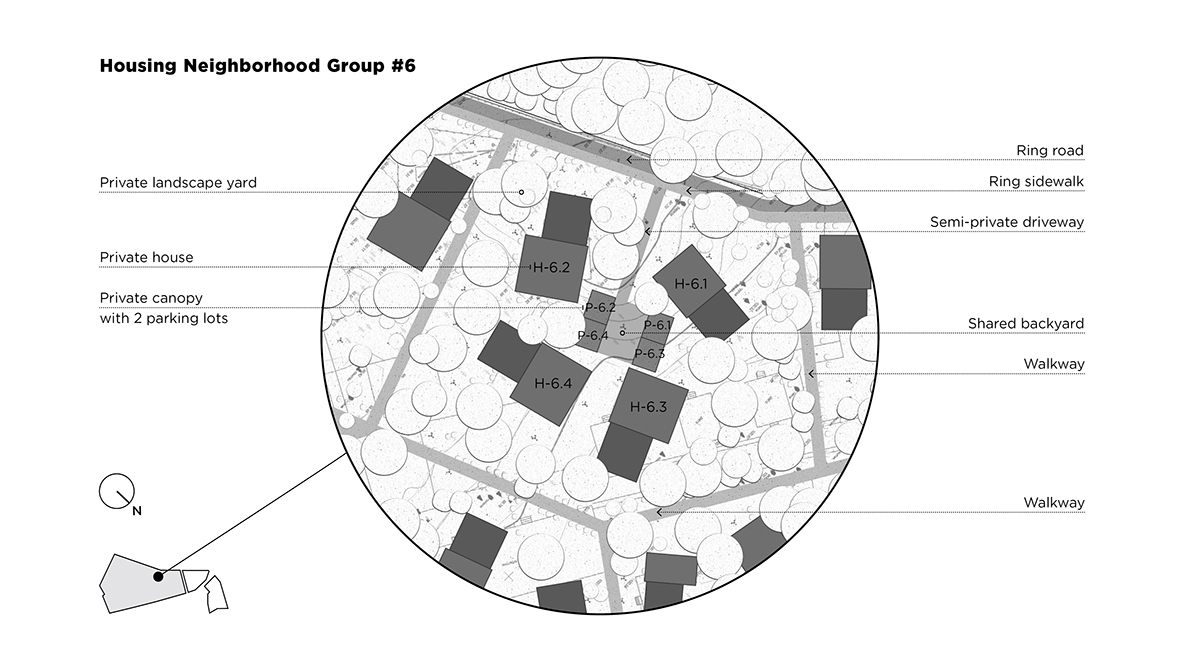
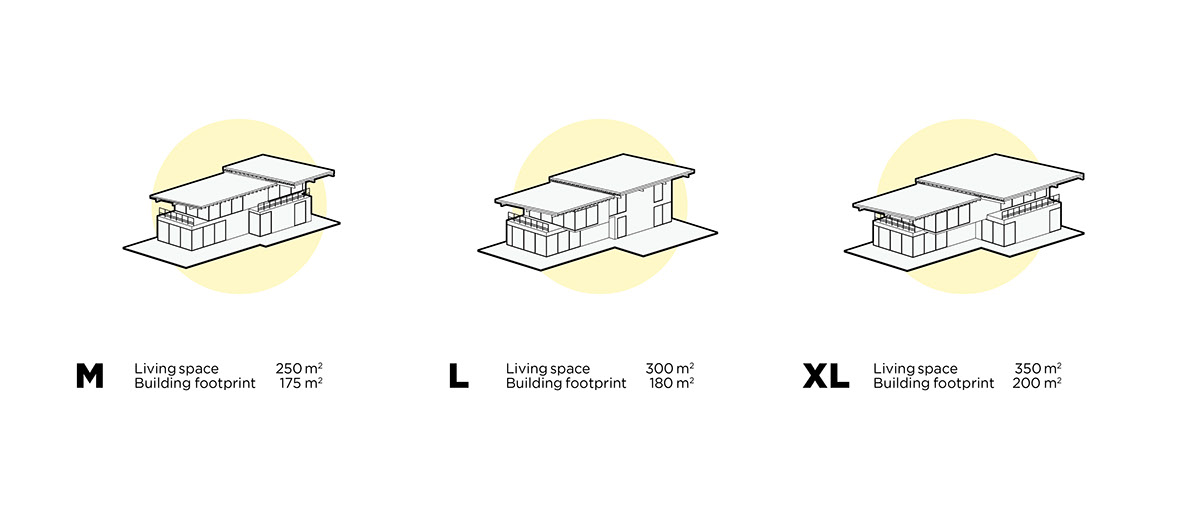
There are no fences between the buildings inside the village. Though the private houses are located in a way to create visual privacy for the residents. Each house has its own view and private yard area, separated with a verdant hedge.

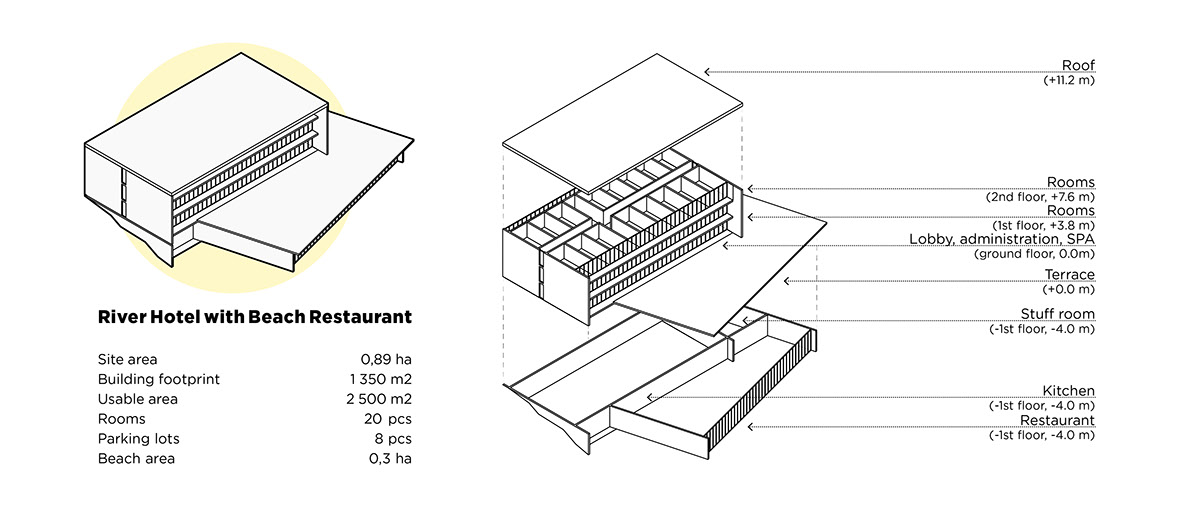
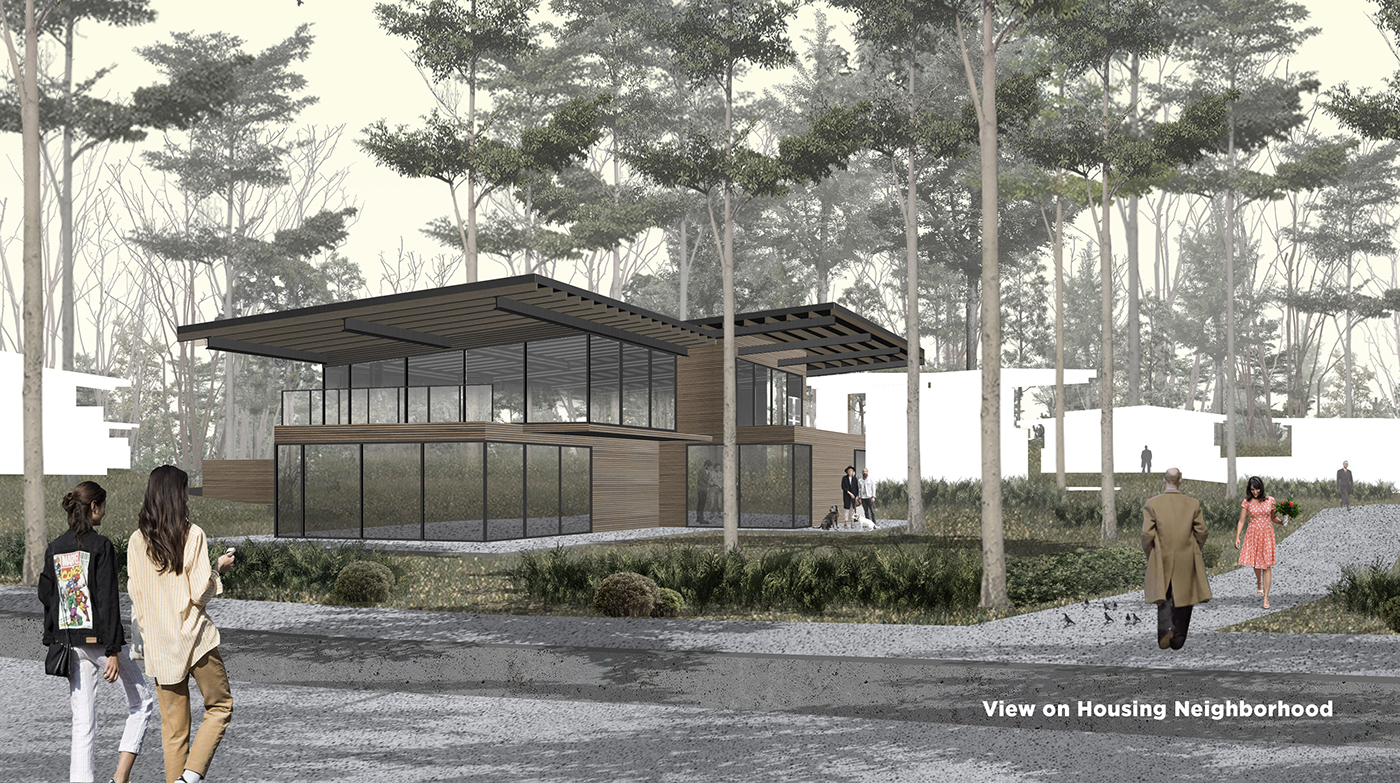
Thanks for watching!
roundworkshop.com
roundworkshop.com




