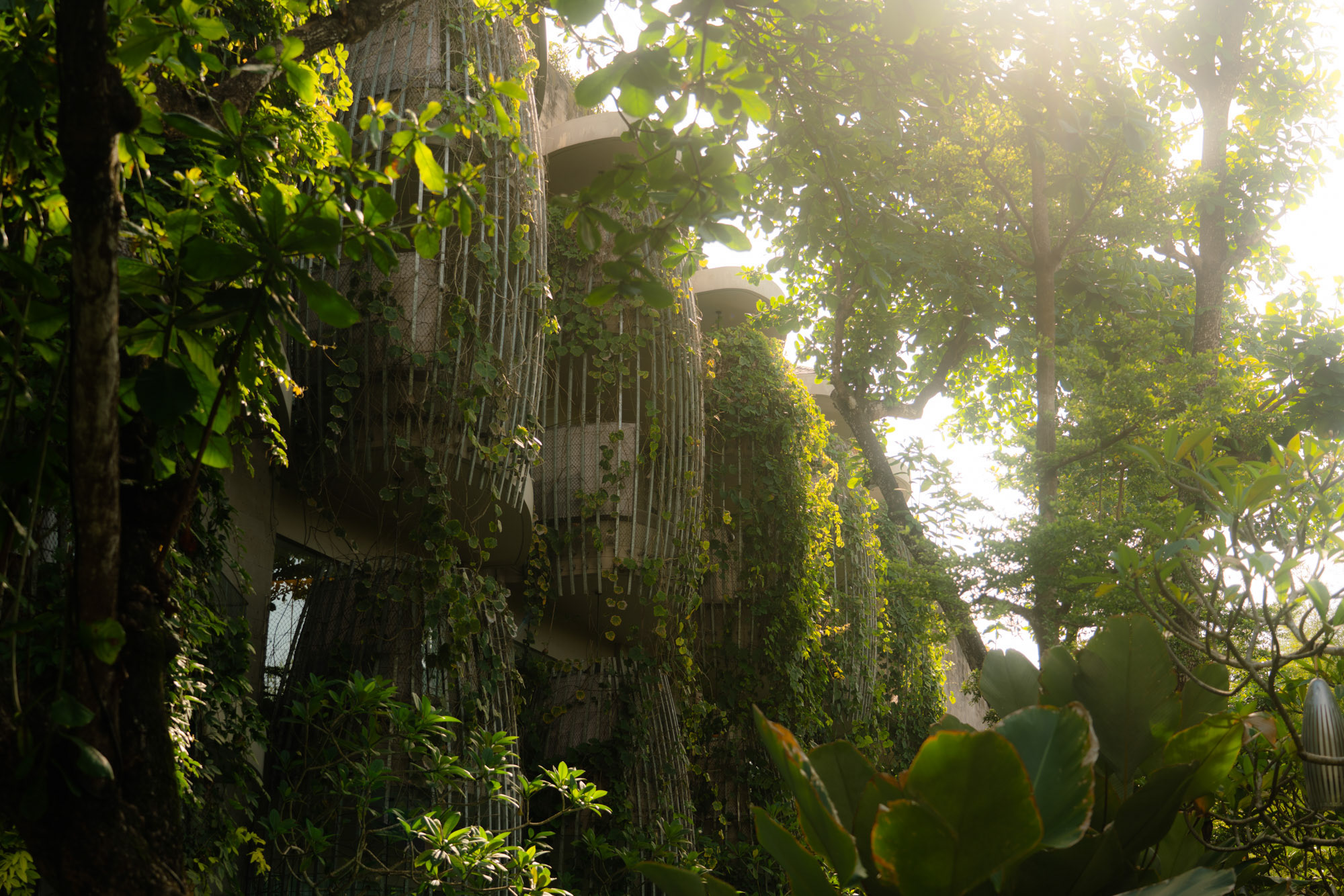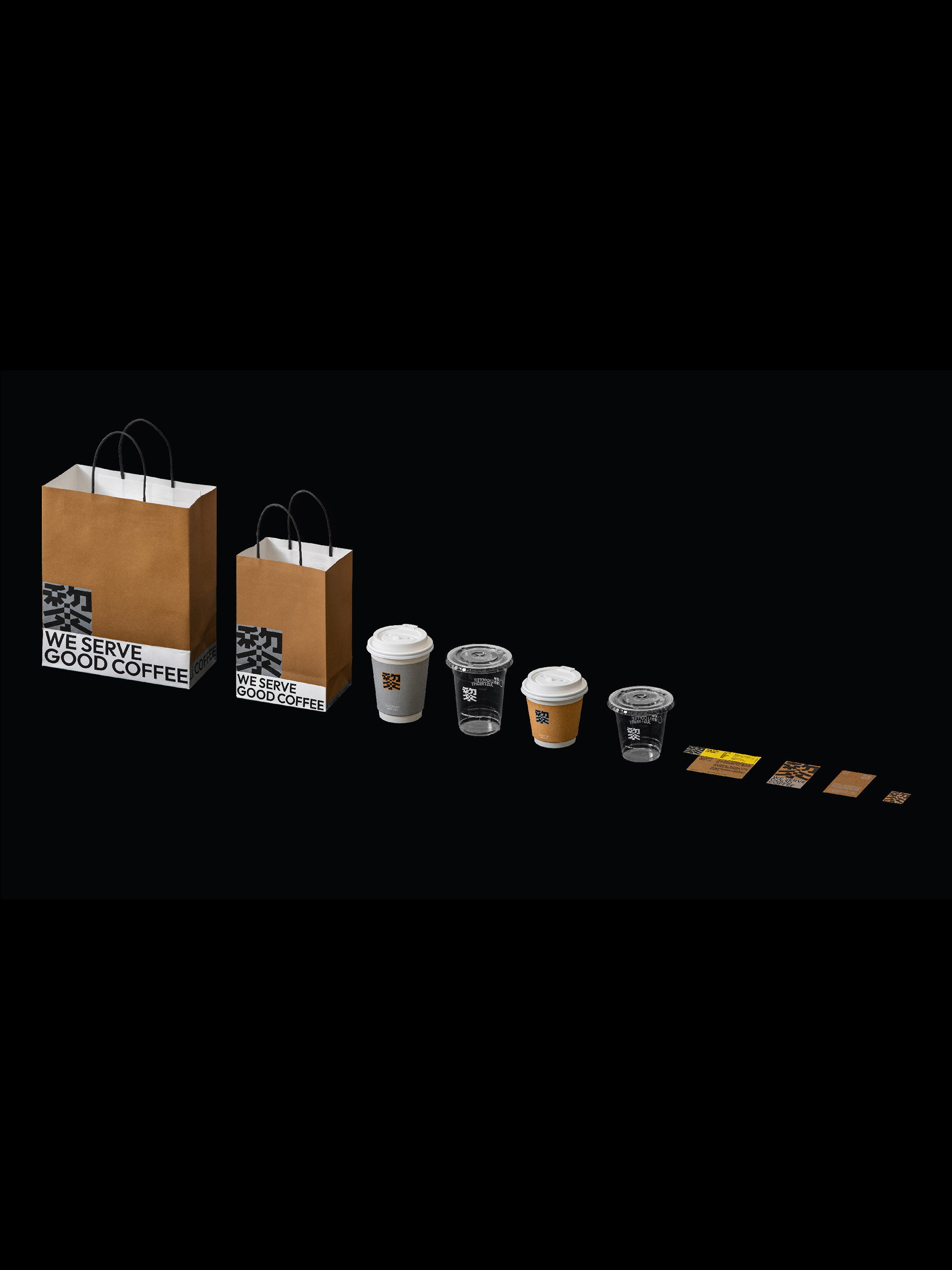
My final degree project tasked me with writing my own brief based upon designing a museum. I wanted to continue my focus on context, both existing and historical, deciding to return to the theme from second year of working with unloved 50s architecture. My museum is based in my home city of Plymouth, whose urban makeup was shaped by its bombing and subsequent replanning during the Second World War. The museum, located within the brutalist Civic Centre, aims to stand up for this overlooked part of the city’s history, educating locals on Sir Patrick Abercrombie’s plan for the city, seen by many as having had a negative impact on the area.
The museum presents itself as an intervention in the existing Civic Centre, filling unused spaces underneath and between. It then begins to attach itself as a parasite in the form of a lift tower that connects to the existing tower at the top below a new sweeping roof inspired by an initial design for the Civic Centre’s roof canopy.
The aim of the museum was to display the city to locals in different ways, and to explain why the city is the way it is. I wanted this learning experience to feed into an interaction with the future of the city, encouraging engagement with the planning process and consultation of new projects in the built environment.

Visitors first enter to the West under the podium of the Civic Centre. The main exhibit shows the development of the city beginning with the initial bombing of the old city centre. Photos of the old city are contrasted with what came after, giving locals context for the places they see every day. This then leads into an introduction of Abercrombie’s plan, through the display of a model of his vision.
Visitors then ascend the tower in the new lift, exiting into a camera obscura placed within the new tower canopy. The camera obscura projects a view of the city through a lens into a large dish, creating a magical interpretation of the city skyline. This projection is then followed by the real thing, when visitors exit the darkness of the camera obscura into the daylight of the roof deck.



Following the roof deck, visitors descend to the ‘city model’ which changes over time to reflect new developments in the city centre. Architects and developers are able to place their own 1:100 models of their buildings in place in what could become a local version of a topping out ceremony.
This courtyard space that holds the city model acts as the intersection between the three main elements of the new Civic Museum: the museum itself is housed on the lower ground floor, along with an archive of the city’s architecture; above on the upper ground floor, a public space provides access to the Council House, where planning debates are held, and the planning offices to the north; on the first floor, the original two bridges that connect the Civic Centre are used for planning meetings and offices. At all levels, those using the building are reminded of the purpose of the building with a view to the city model.

While most elements of the museum are held in existing parts of the Civic Centre, some new intervention on the facade was required. How this intervention would present itself was the subject of much discussion between myself and my tutors.
Whilst there was a possibility of contrasting the original facade, or indeed matching it, the idea of creating an aesthetic intervention that felt separate from the existing composition seemed most appropriate. Inspired by the idea of a puppeteer dressed in black, the massing and facade of the intervention would be both visible and invisible at the same time.
At podium level, precast concrete enforces the idea of a strong base, whilst on the upper levels a lighter feel is struck with a metal facade set out on the grid of the existing facade. This light feel is carried into the structure of the lift tower which is presented as an armature that seems to hold the new roof up.


Tutors: Warren McFadden and Fred Scott






