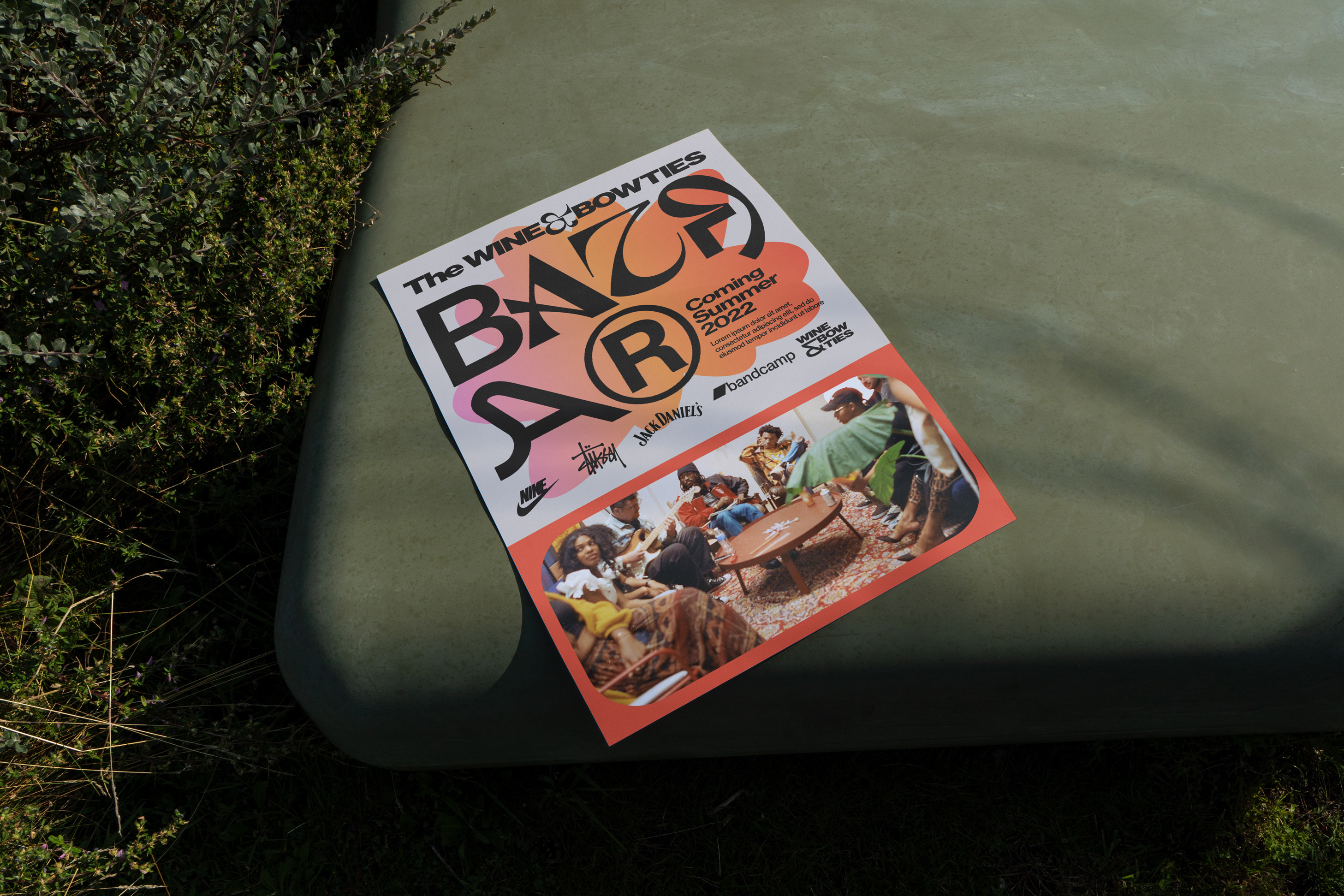Un-built
Melbourne School of Design, Semester 1, 2017
Master of Architecture Studio C: The Melburbs
Studio Leader:
Leire Asensio-Villoria - Senior Lecturer, Melbourne School of Design
Un-built is an attempt to explore how we are going to live closer together in this ever increasingly crowded world. Un-built through its physical manifestation as streets, public parks, plazas, playgrounds, backyards, etc play a crucial role in to create a living style that inherits desire of Australian suburban dreams in a more compact landscape of the inner city.
Throughout the work, we scrutinized the existing Melbourne’s city and suburbia to reconstruct a model for the Melburbs. We tried to infuse the idea of both city and suburb lifestyle through utilizing the un-built. The process began with creating a series of strategies allowing the generation of the unbuilt within a typical block of 100 by 200 meters. Each strategy also creates various iteration allowing different transformation and application of the models. These typical blocks were then combined into fabrics of 9 by 9 blocks, subjected under different rules and scenarios. Through different hypothetical formations of the fabric, we observe how these fabrics can be incorporated into a particular situation. Despite focusing on the un-built, we did not ignore the built form and propose a series of building typologies responding to the ideas of the Melburbs established in this work. The implementation, in the end, was an experiment on how these systems could be applied to a specific site within the area of study.
The working method follows a seemingly rigorous regime, following strict rules, systems set out in the beginning. However, despite going through endless repetition, new discoveries unexpectedly emerged, creating new possibilities, even shifting our perception about the project.
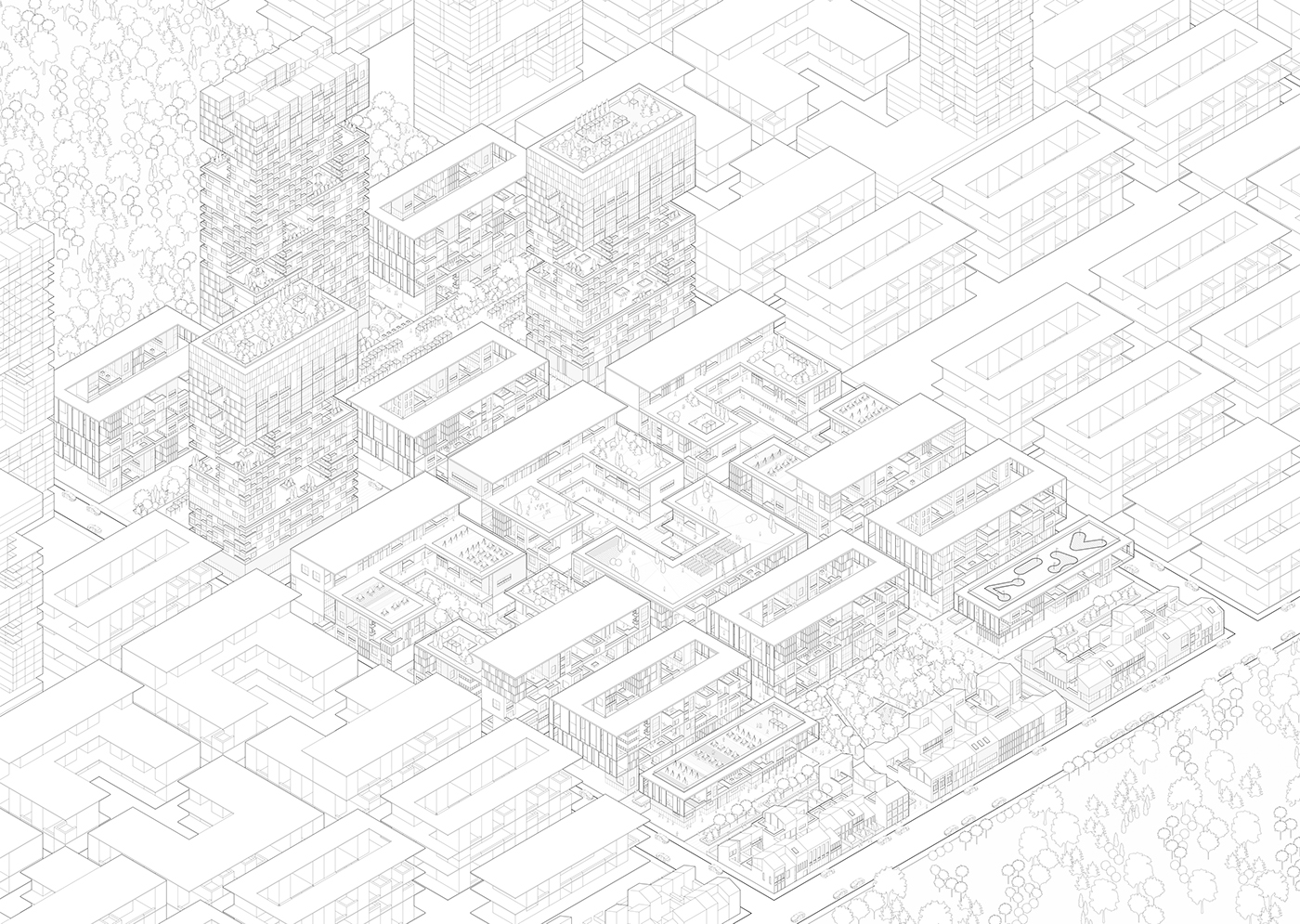
The Typical Block
We set out five different strategies. Each strategy reflects an aspect of the urban condition. They are the creation of the inner realm, the shortcut, the meandering path, the parallel bands, and the cul-de-sac.
Each strategy is governed by the rules of slicer and corroder. Buildings have to stay aligned along the slicer with a minimum setback, whereas they can have wider setback along the corroder depending on the overall ground coverage.
Within each strategy, we explore how one single governing rule can generate different configurations based on different number of slicers and corroders. The result here is a collection of the repetitive exploration following the rules set out above.
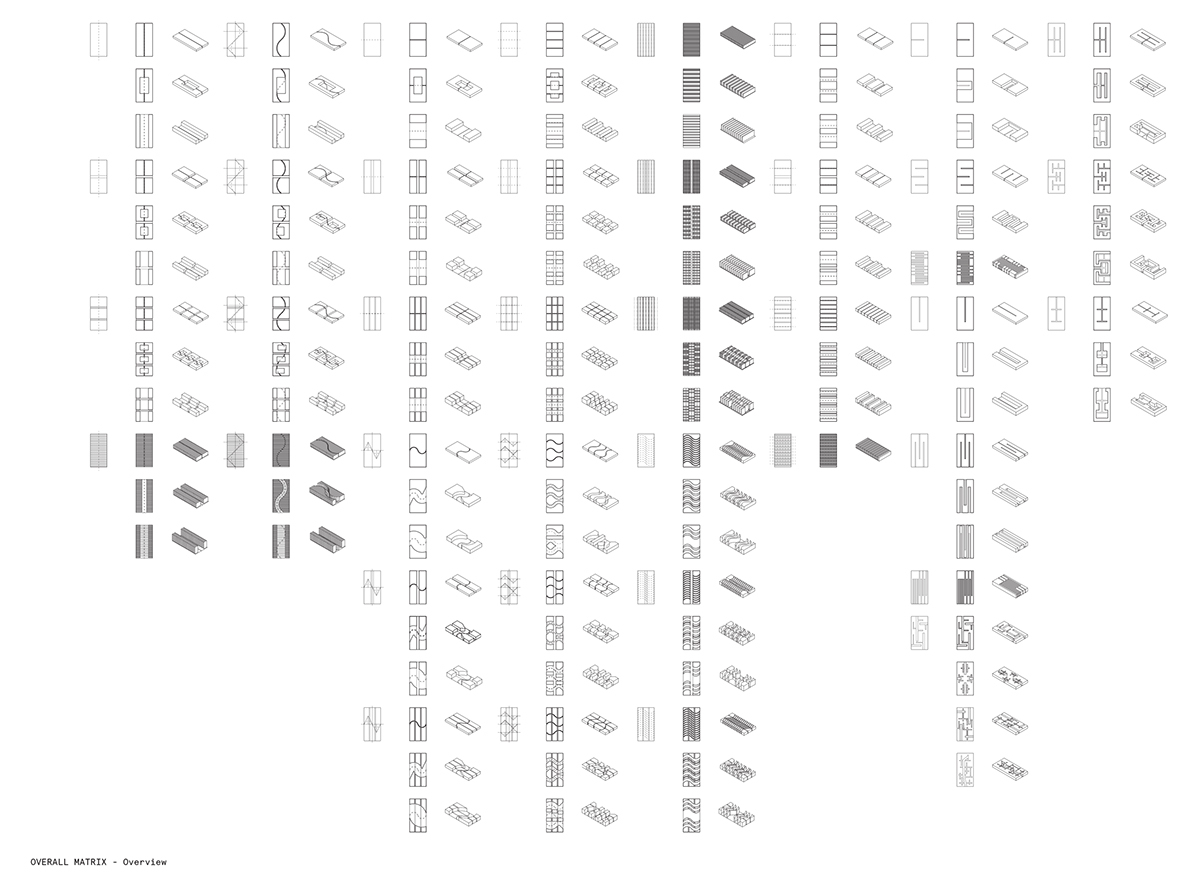
Matrix showing different strategies explored in the project
The Fabric
Each block created earlier possess within itself many distinctive characteristics. However, no matter how strategic and efficient they are, their influence on certain urban condition is limited. To be able to radically address the context, we need to understand the coordination between these blocks. The blocks provide the vocabulary for the Melburbs, the fabrics here are an attempt to build the grammatic structures that govern them.
Within the studio requirements, we put these blocks together, creating a fabric of 9 by 9 blocks in the process. These fabrics are subjected to different conditions and certain hypothetical scenarios. First, we created fabrics by using one single strategy, applying it to generic condition or certain scenarios. Despite the tabular rasa nature of these fabrics, we consciously selected certain scenarios that partially reflect the existing condition of the studied area. The rigorous process generated a set of mono-strategic fabrics, revealing what we could achieve with just one strategy. Moreover, we also created the same experiments by using different strategies, a patchwork fabric.
Through the creation of these tabula rasa fabrics, the relationship between the typical blocks is better understood in term of un-built distribution and built-form height. These are the catalogue of reference when considering future implementation as the condition, in reality, might be more complex and require the combination of multiple fabrics.
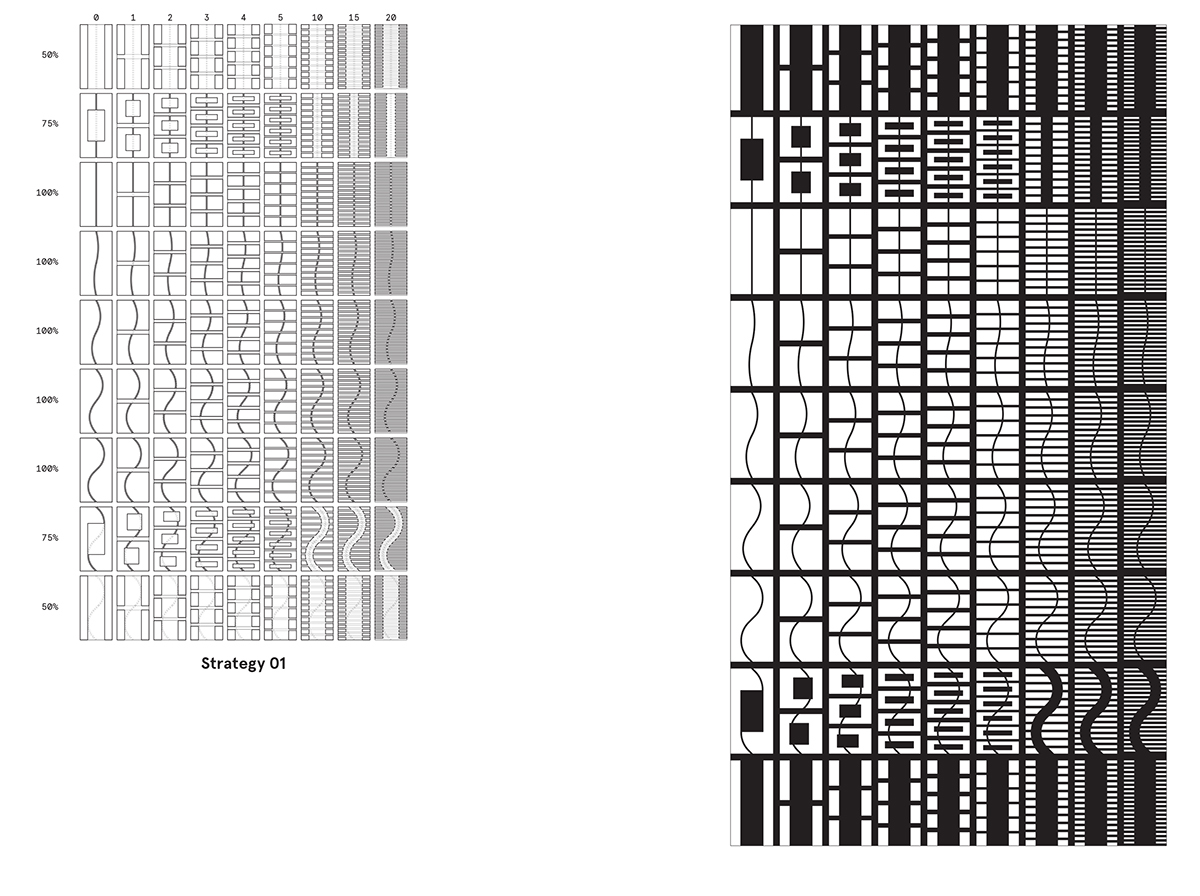
Single-strategy fabric subjected to no trigger
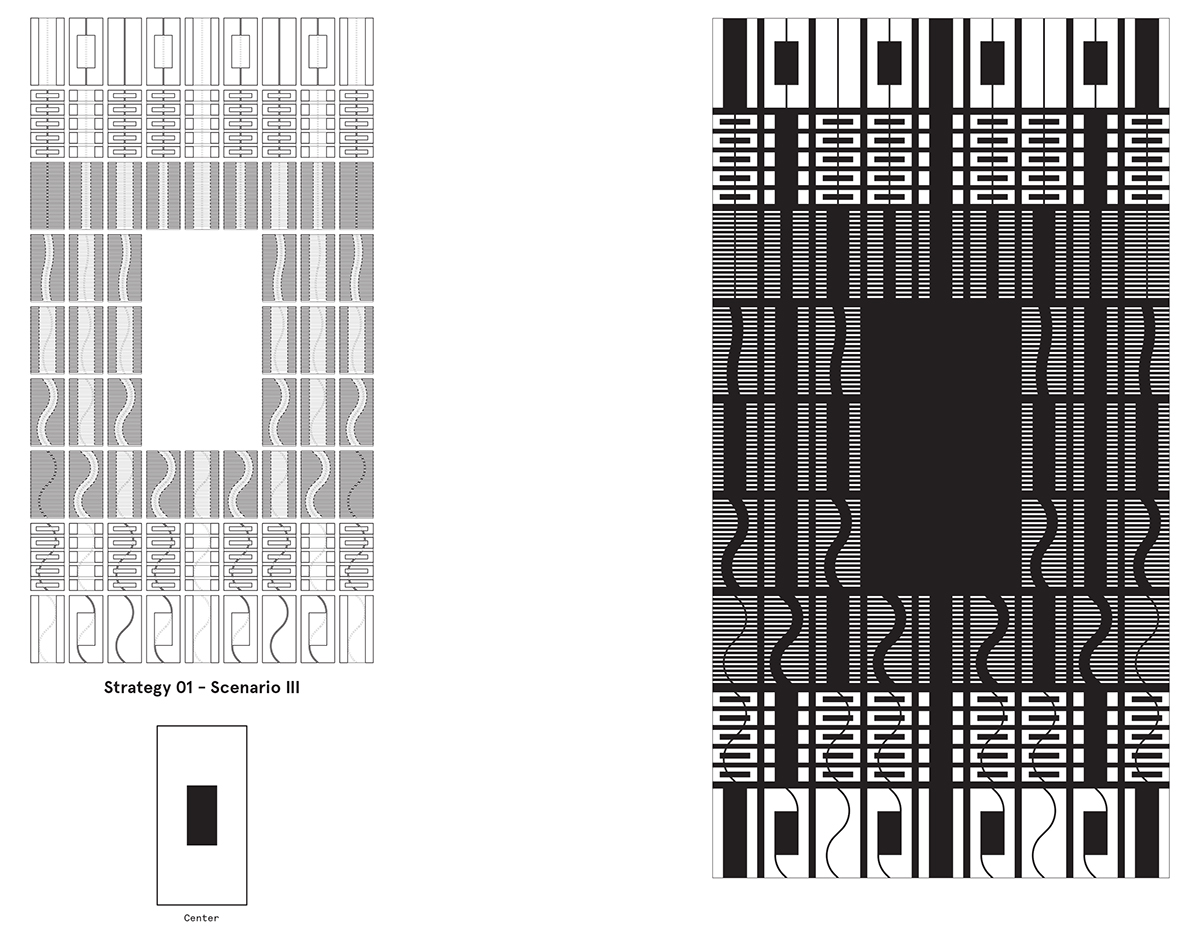
Single-strategy fabric subjected to a specific trigger
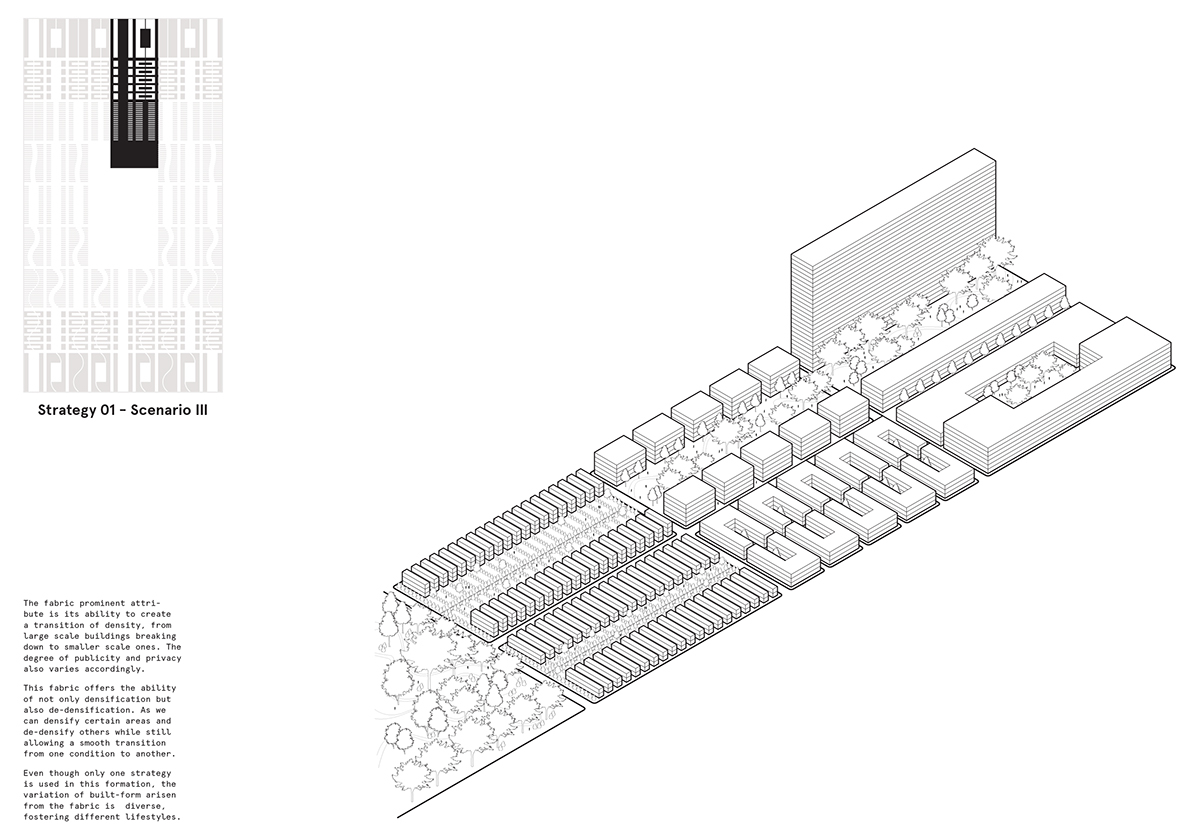
Vignette of single-strategy fabric subjected to a specific trigger
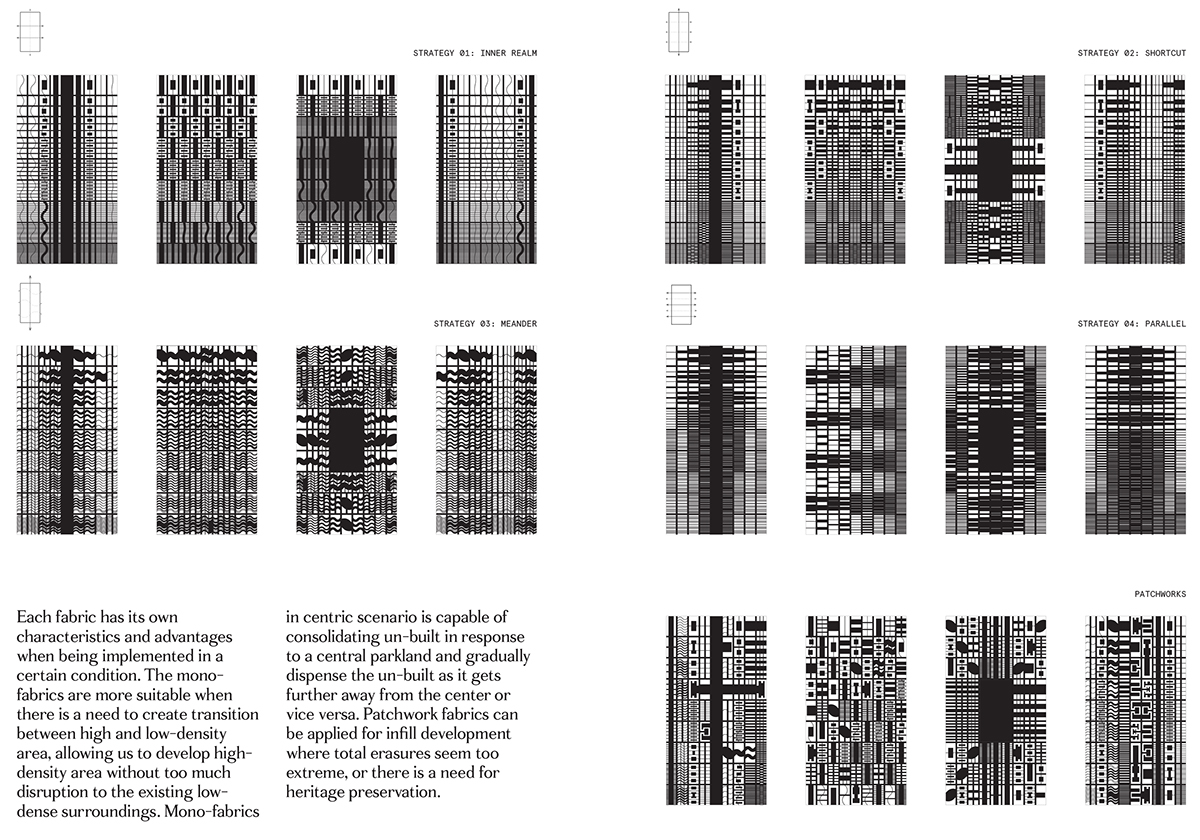
Possible different fabrics using different strategies under different triggers
Building Typology
If the current suburban architecture cannot maintain the Australian suburban dreams, then it surely cannot keep up with the need for densification in the future. In an attempt to provide an alternative solution, we create here a series of building typologies. Each addresses the need for densification at different scales and the suburban desire.
The current survey shows that Australian has the highest living area per person in the world: 89 sqm per person. However, this is not a surprising fact when most family living in a typical five-bedroom suburban house. The actual occupancy of a typical house rarely reaches its full capacity, especially true for families with independent children and the mentality that every member in the house eventually buy one for their own. Compared to the rest of the world, the ratio of 89 sqm per person is too high and unnecessary. We proposed a ratio of maximum 50 sqm per person for the Melburbs model here. The following is a series of building typologies generated on that criteria.
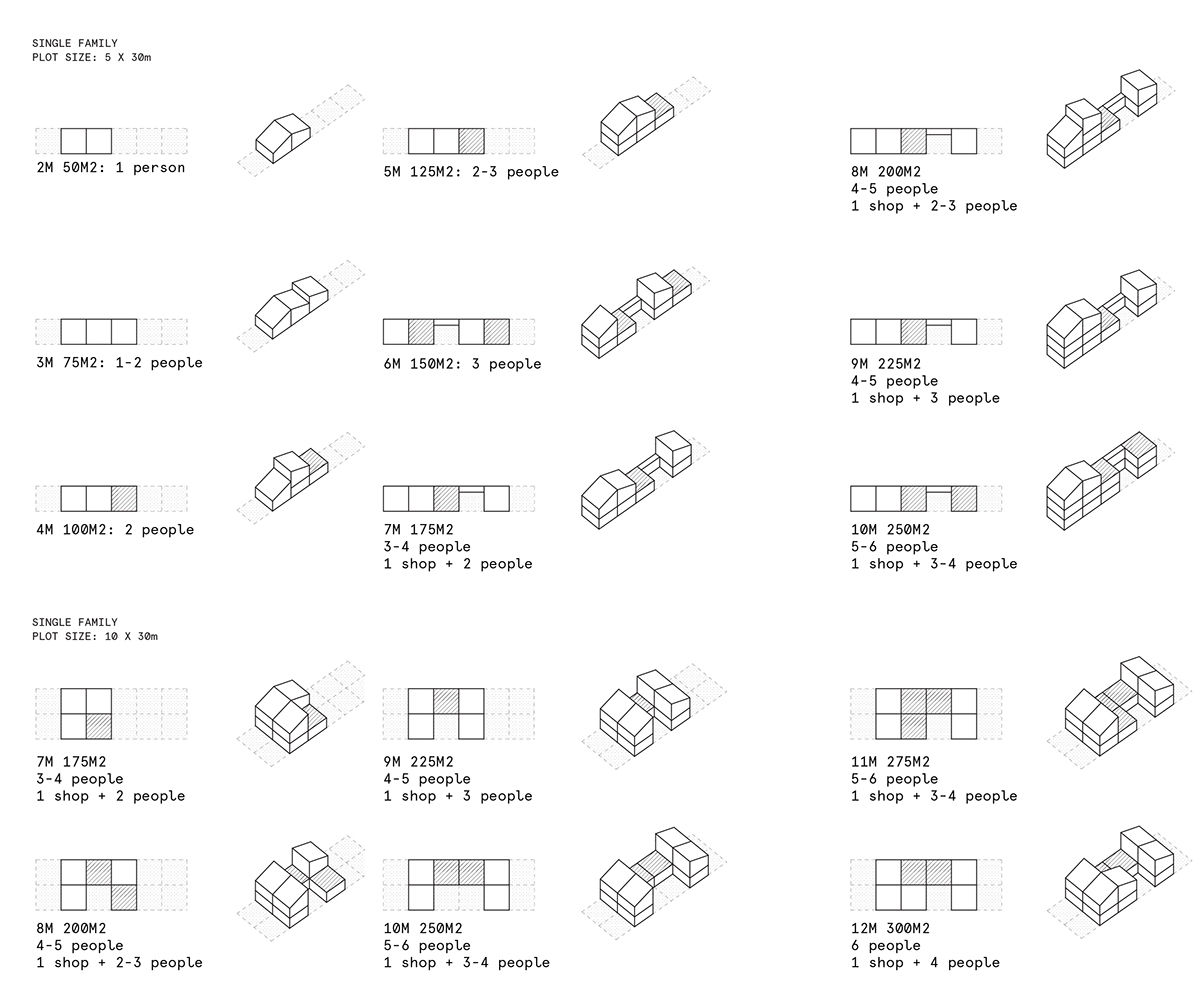
Modular Terrace Typology
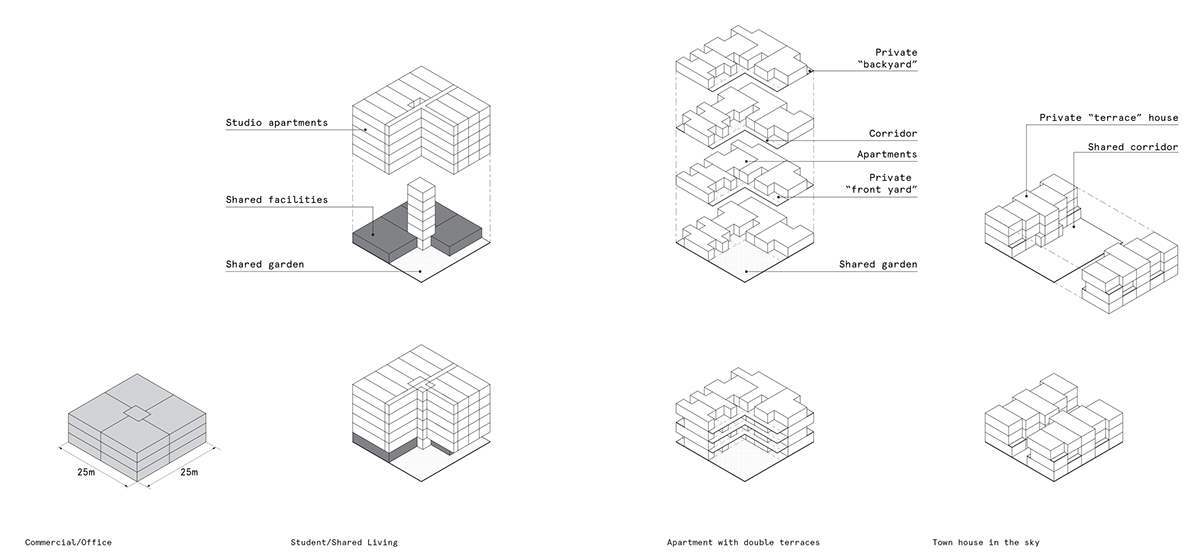
Cutout Tower Typology
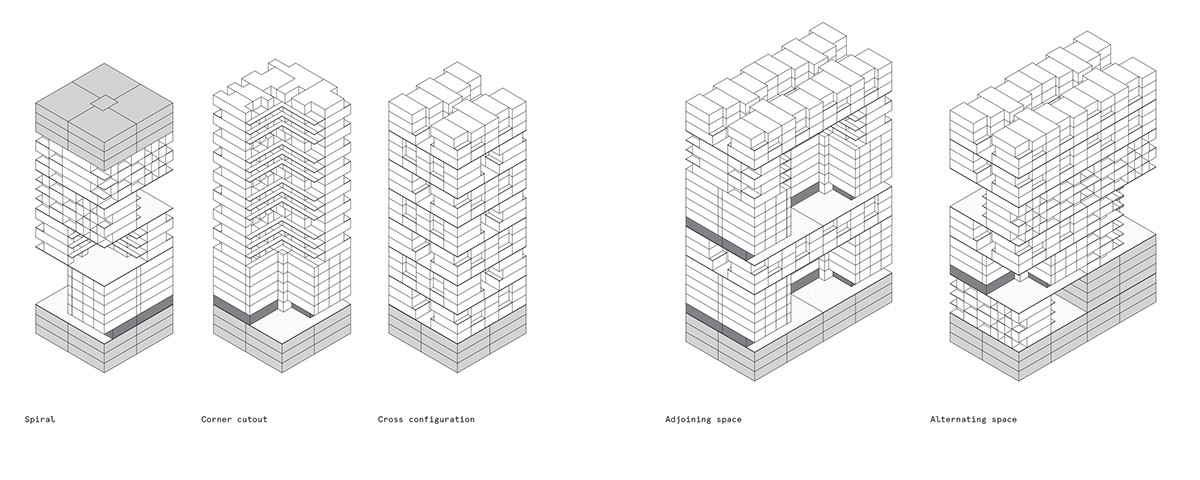
Combination of Cutout Tower
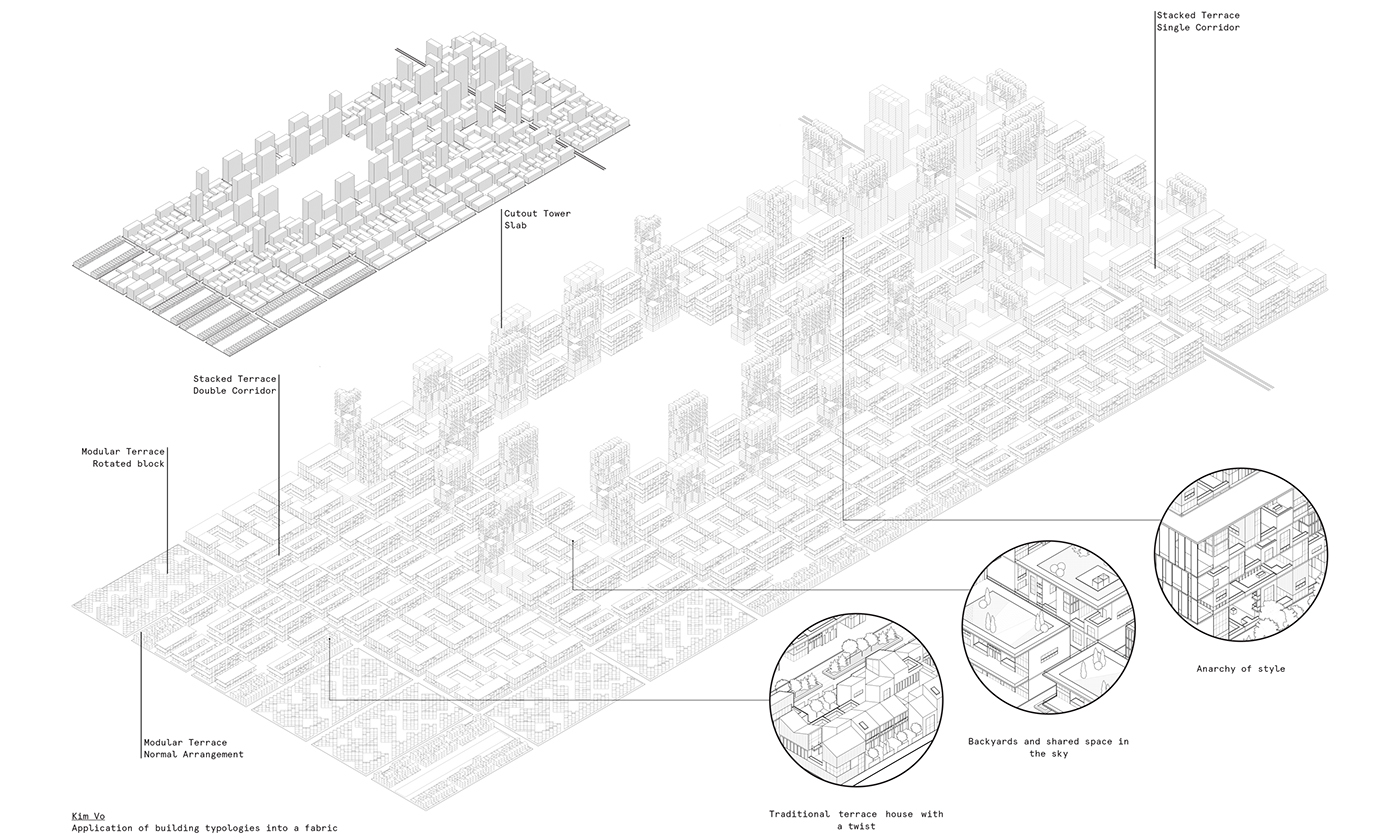
Application of different typologies in one scenario
Implementation
Site implementation is the culmination of our previous research, to apply our understanding of the typical block, the fabric, the building types into an actual site. The site chosen is in Fitzroy, limited by Albert St., Nicholson St., Johnston St., and George St.
In the 1960s, the House Commission was built in Fitzroy, as an attempt to clear slums and introduce new lifestyle. Despite providing a better living condition for residents, the House Commission was not received warmly due to the perception of traditional suburb deeply rooted in Australian mind. Since then, the area with its proximity to the city has experienced strong waves of gentrification. With the current social and economic situation, it might be the time to introduce a new mode of living that can address both the need for densification and dream of a suburban lifestyle.
Although the site was originally planned as Melbourne’s first suburb, it soon suffered from the poor planning of “countless amateurs”, subdivided the land without any regard to the surroundings. The implementation allows us a glimpse of another possibility of what the site could be.
Moreover, the area is located on the Victoria Parade, allowing us to experiment with the overall strategy proposed by the studio: densifying around the tram and train route.
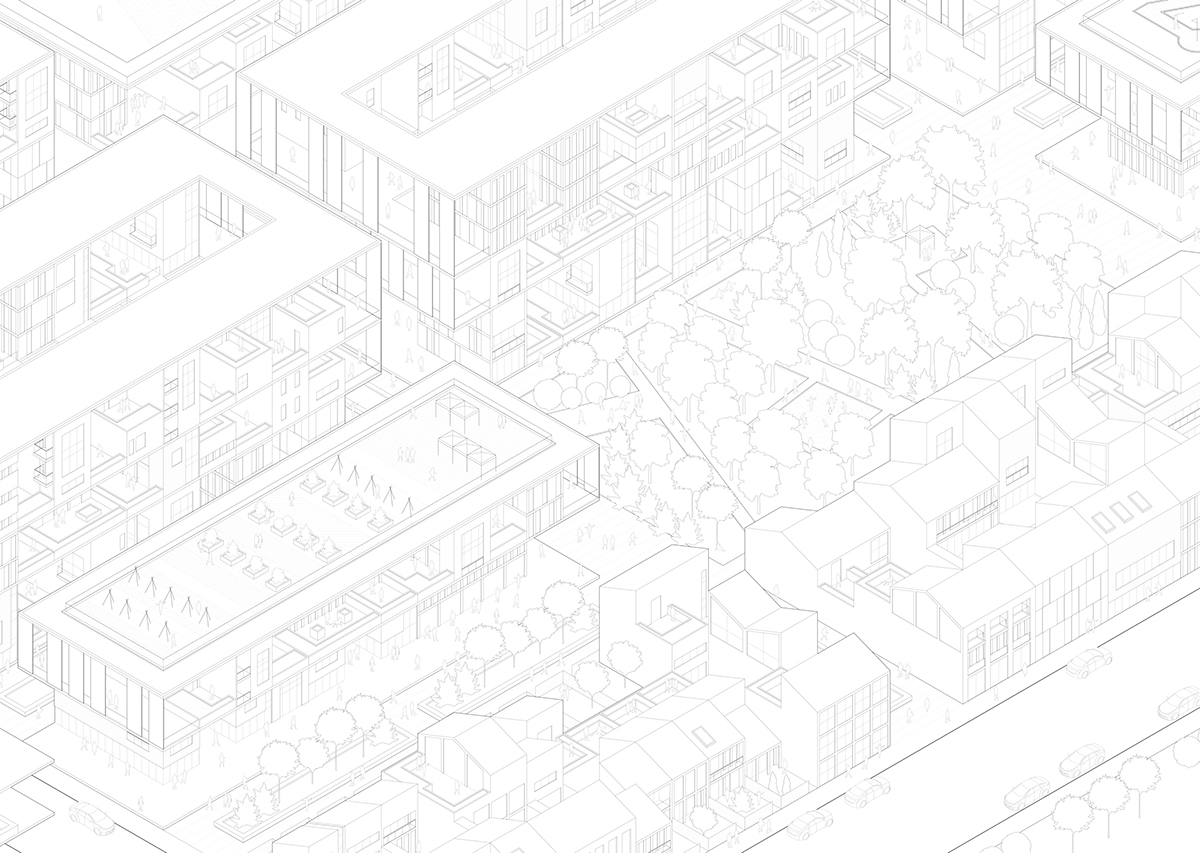
Close-up to the implementation area
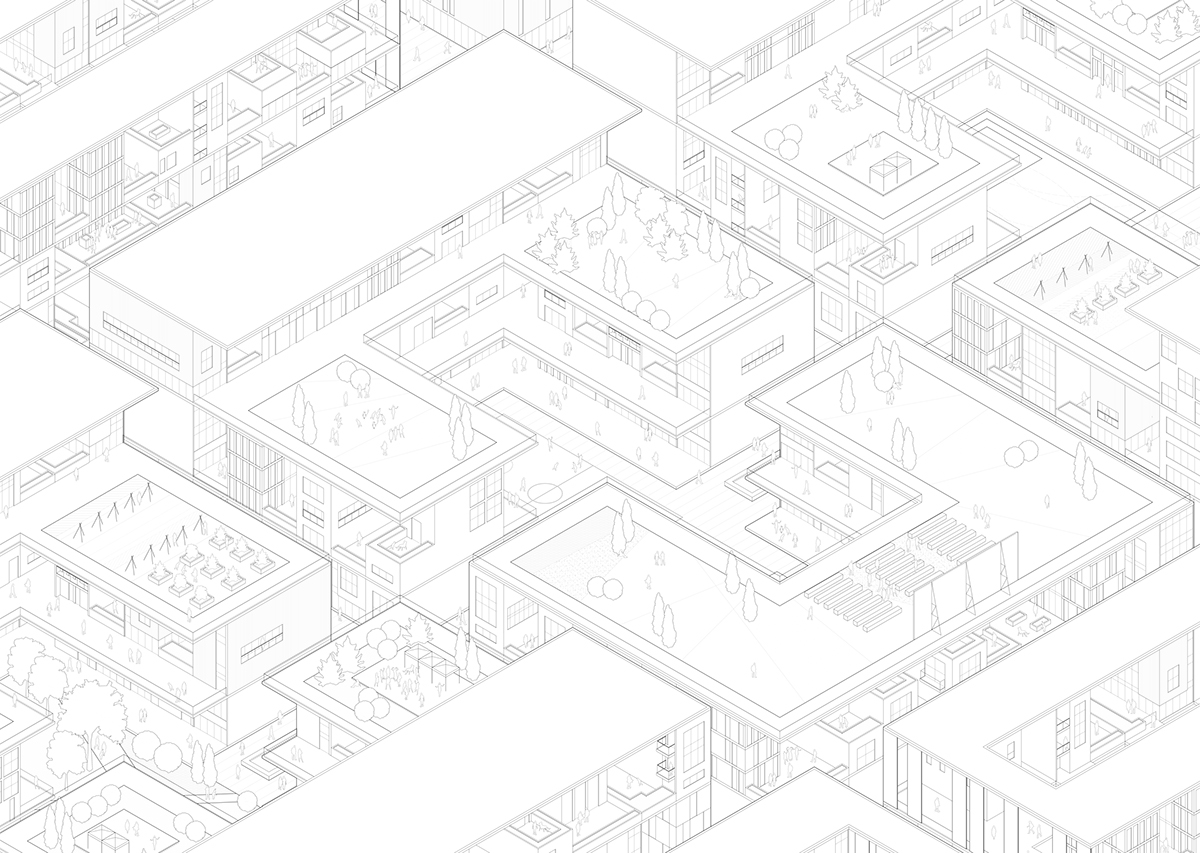
Close-up to courtyard typologies
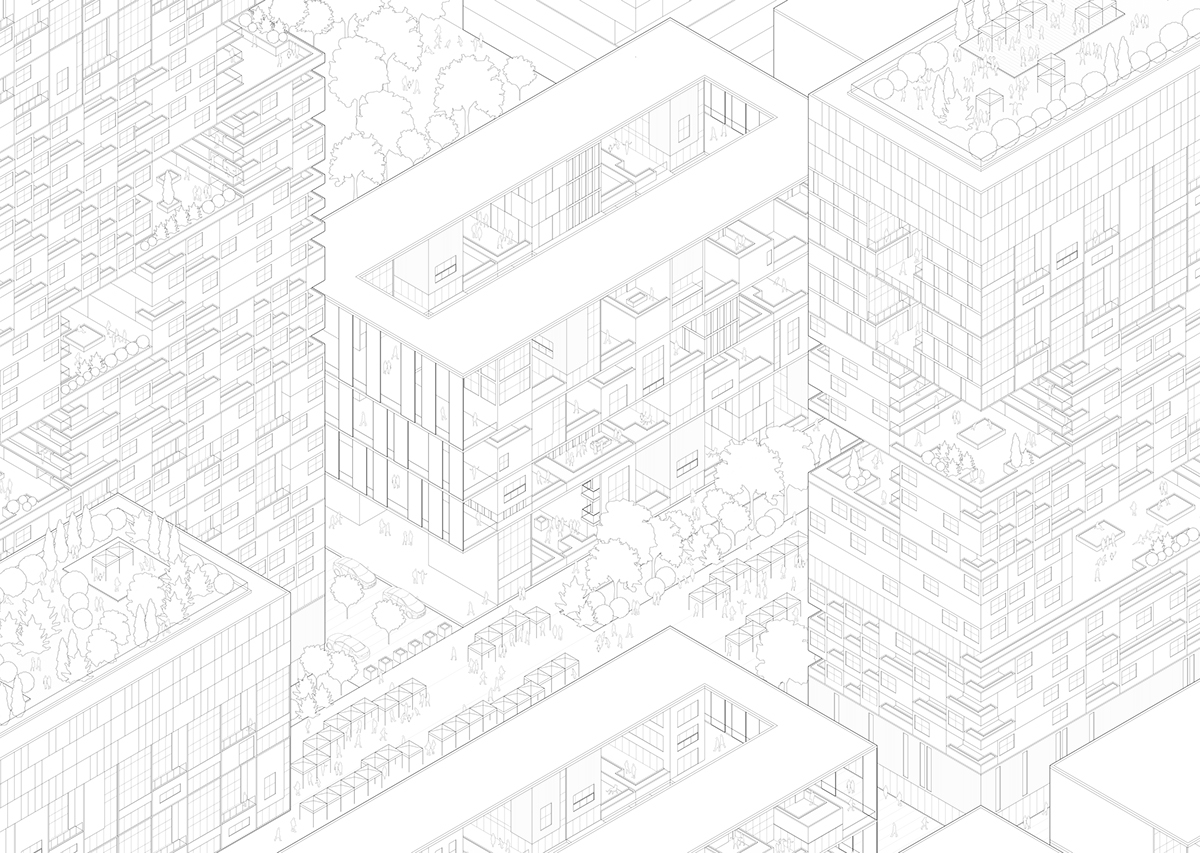
Close-up to high density area
