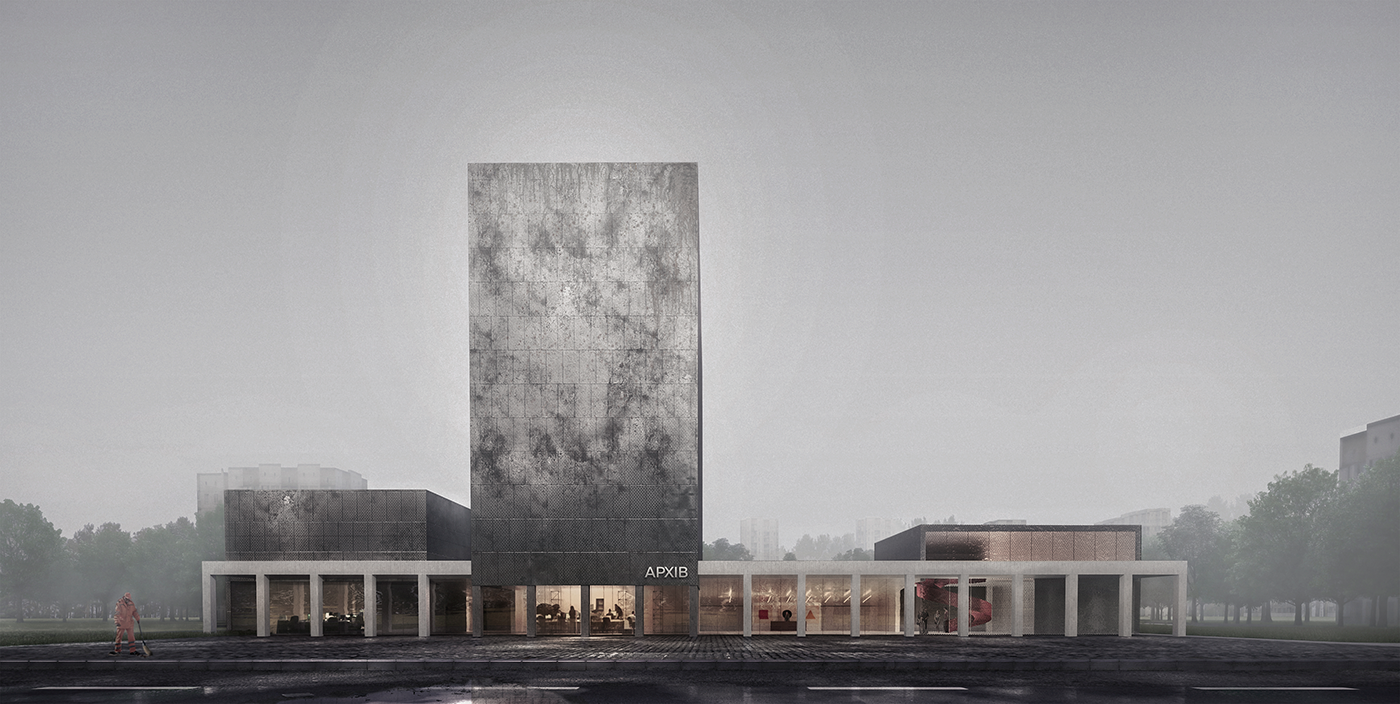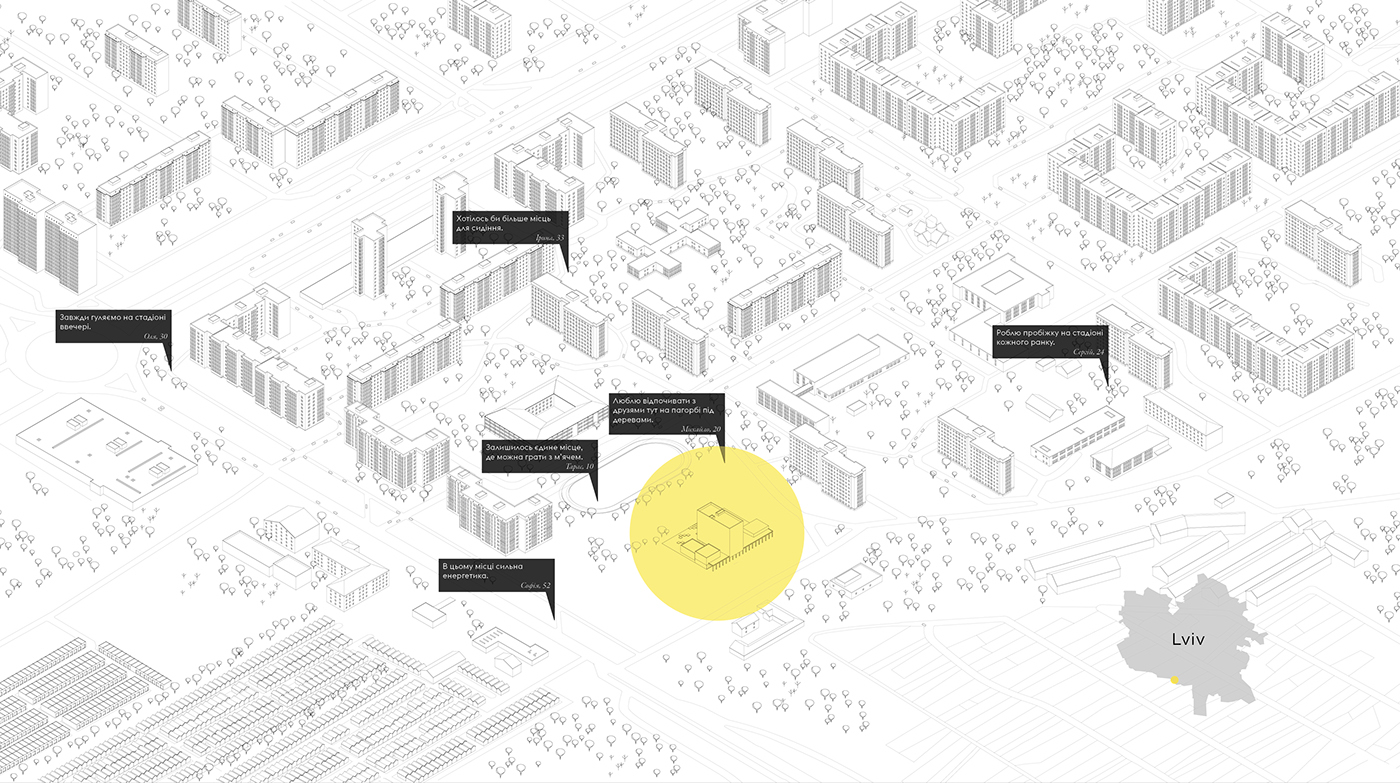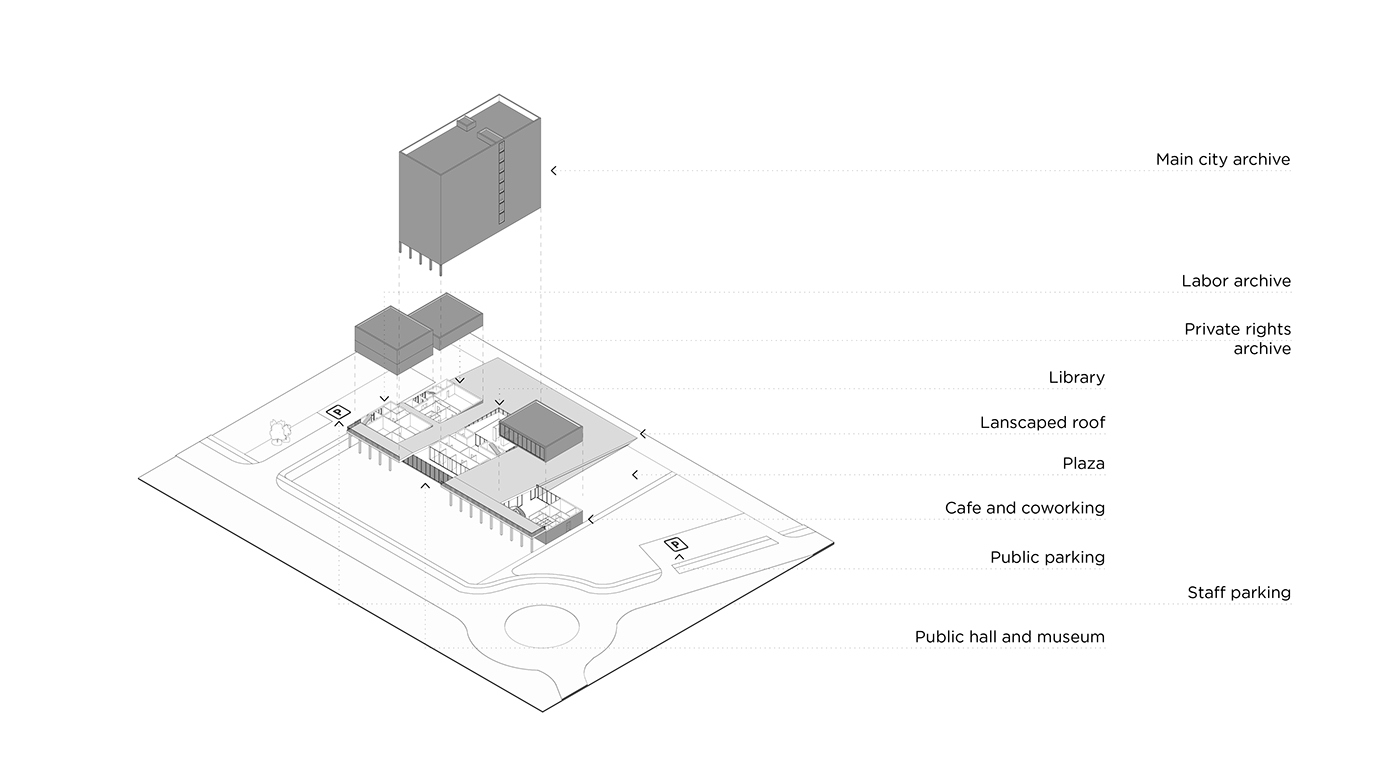LVIV CITY ARCHIVE

Architecture: Ivan Protasov, Taras Baran, Oleksandr Mohyla, Adrii Koval, Bohdan Filonov, Bohdan Rokhmaniiko
Area: 3650 sq.m.
Location: Lviv, Ukraine
Year: 2017
Location: Lviv, Ukraine
Year: 2017
Status: Competition, shortlisted
Visuals: Taras Baran, Oleksandr Mohyla
The given plot was an extension of the school territory in the past. There is an agreement between the school and the municipality that the city renovates the stadium in return to the the land proclaimed for construction.
Our team have interviewed the locals in order to understand what is a demand of a local society around the site. The survey showed that the only actual place where people can hang out in the neighborhood is the stadium. So we decided in our design to extend a public area to the Archive site.
The idea of the project is based on putting the required functions of the three archives and the public block as separated volumes within the site boundaries and adding a cutting slope which is an extension of the public area on the stadium.













Thanks for watching!






