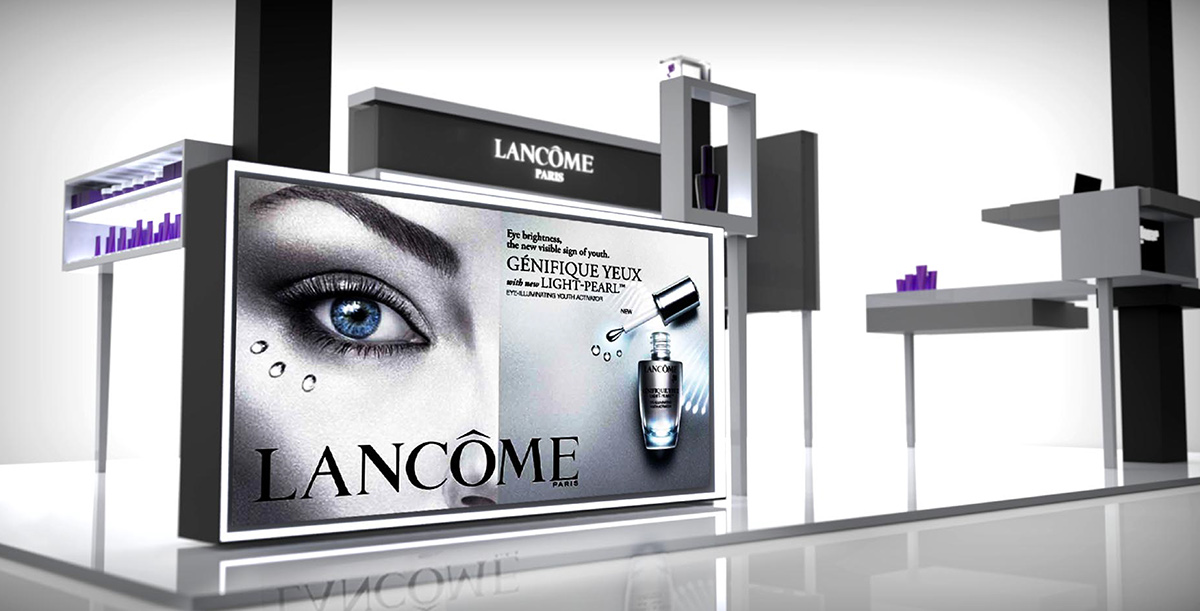Concept: "Pillars of Support"

The pillars are the basis of configurations and strength. "Pillars of support" provides a sense of space with just the essentials. The pillars are the fundamental support system of interdependence for the different modules - The attraction point from afar, the anchoring strength and also the source of light.
Keywords:
Support, Interdependence, Boldness
Support, Interdependence, Boldness

Human Flow

We do not need a wall or membrane to achieve a sense of space. Instead, simply by using the pillars as points of references, space can be created. Also, this allows people to come into the booth through various openings.
Sequence of Construction

Pillars, flooring and modules which are nicely nested to a dimension of 2400mm X 260mm X 1100mm will be delivered.
To set up the booth:
First, pillars are positioned to mark out the boundaries of the desired booth. Next, slide on the flooring such that they will anchor the pillars. Then, remove the nested modules and fix on legs for the different modules. Finally, attach the modules to the pillars and connect wirings.
Zoning of Store

The pillars mark out the boundaries of the booth, creating a space for customers. Each module you see, depending on the support of the pillars, displays its own unique function and visual identity. With the versatility of attaching modular modules, we also achieve differing heights and angles of visual interaction.
Details
Storage Space

This is the large storage space, having a capacity of 120 to 130 products.

Smaller storage spaces can be found at the pillars, having a capacity of 30 to 40 products for each pillar. The pillars do not just provide a structure, but also storage.
Point of Sale

By playing with proportions, we created cashiering space on one end, and by shifting a plane inwards, a space is made for customers to place their bag as purchasing is being processed.
Display Table

This horizontal display table acts as a consultation and/or product testing area. Space is also created for workspace and storage of tools and products required.

Glass panels for the display tables are interchangeable so as to cater to different brands and products.
Pillars

Pillars are high up providing space for brand logo application. Being lighted up and glowing from afar, it helps draw in customers.
Locking System

By inserting a transparent cover over the modules, customers are able to window shop despite store closure at night. Security measures are catered for with key locking capabilities.
Movable Visual

Unlike the pillars, the light box is unanchored to the flooring system hence providing possibilities for a more dynamic configuration as a whole.
Flooring & Wire Management

Flooring
Besides anchoring the pillars, the configuration of flooring also provides pre-calculated walk spaces for customers.
Wiring Management
Wiring is inbuilt within the pillar, which provides electrical connection for the displays. A 4-directional adaptor runs through the pillar to the ground hiding all wires. As modules are shifted around for different configurations, wire lengths are extended accordingly. This can be achieved as the adaptor also affords flexibility.
Configurations
Along a Wall

At spaces that are linear and narrow, our booth can be configured in this manner where the pillars are positioned along the wall.
Circular Configuration

Pillars are in the middle and modules surrounding them. This shows a tight circular configuration.

It can also be a loose circular configuration, where customers are able to see the visuals from all angles and enter the booth from anywhere.
Linear Configuration


The image above is simply an illustration to show that the pillars afford possibilities of designing a celling for the both to suit different brands.

Illuminated booth basking in the night lights of town.
