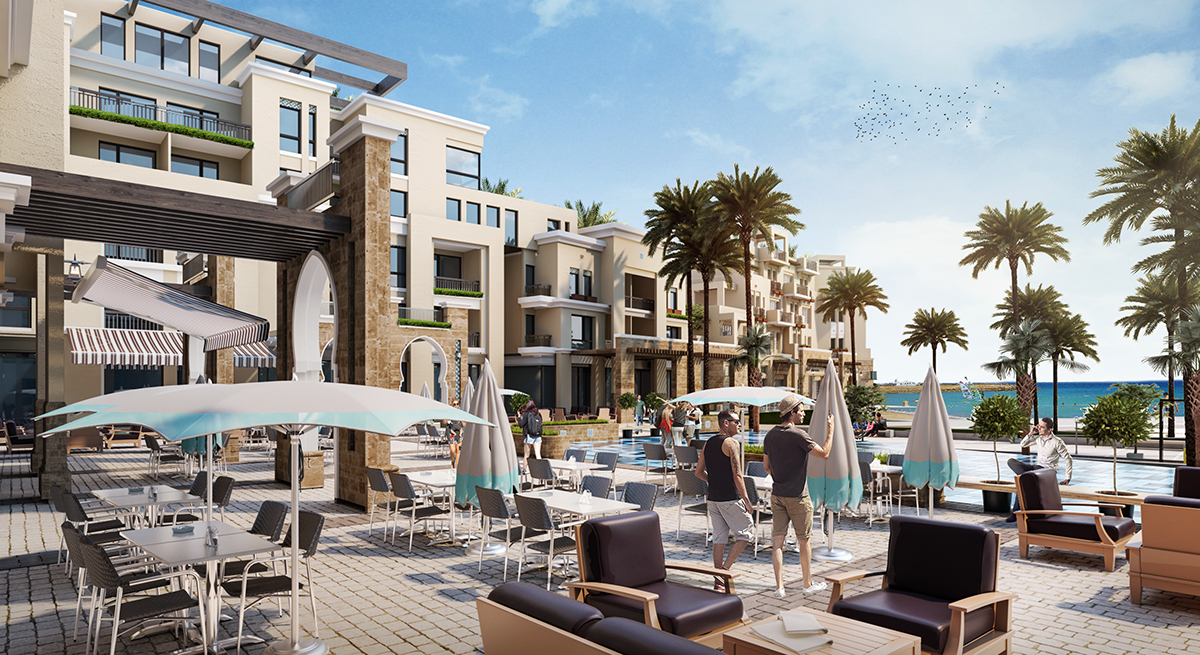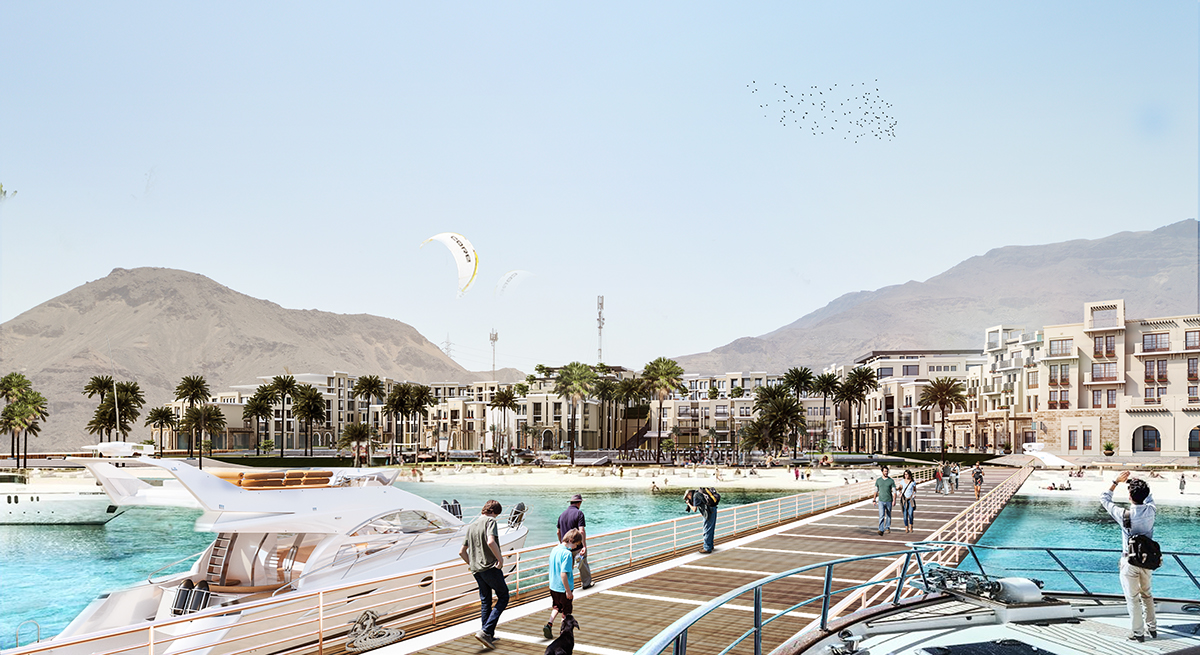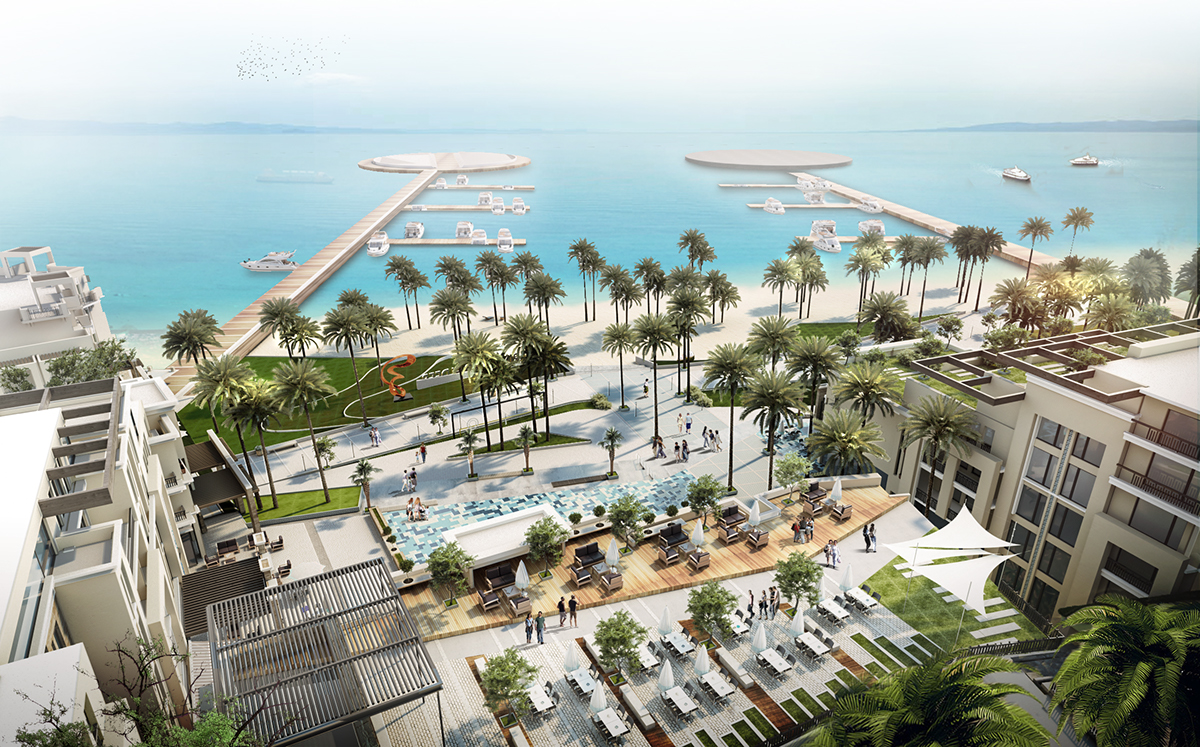MARINA EL-DEEB ain alsokhna
Marina El-Deeb takes up a total land area of 18,300 square meters, and a footprint of 11,500 square meters. The design concept is to create staggered terraces, which allows visual and spacial continuity of up to 100 percent for all sea-view units.
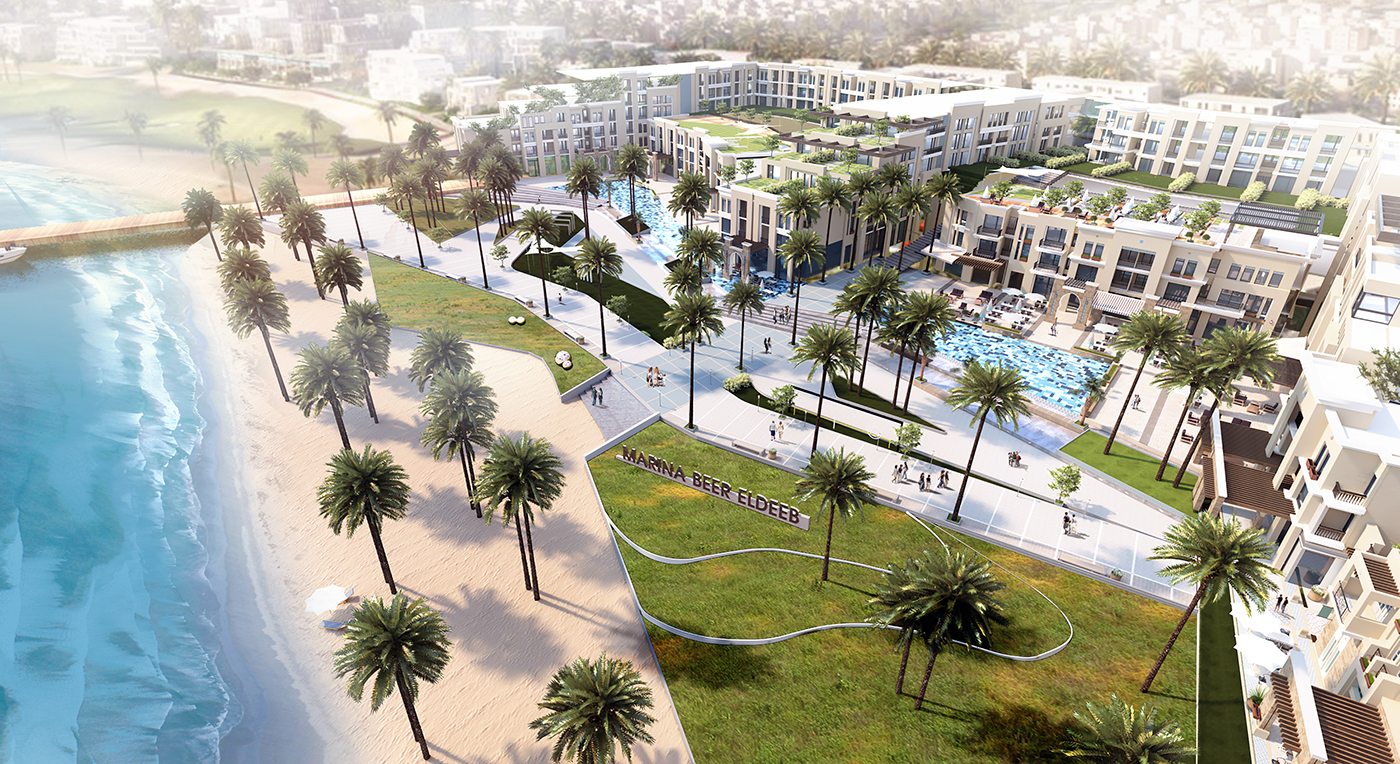
The First Terrace - Level +1.00 m – consists of three floors (Ground, First and Second) • Ground floor: Includes restaurants, showrooms, hotel entrance, reception, and parking spaces on the opposite side. The average area of a restaurant is 115 square meters and they are all oriented towards the sea. • First Floor: Composed of hotel rooms and residential units with an average area between 50 and 70 square meters. There is a typical floor parking on other side. • Second floor: Hotel rooms (second typical floor) and residential units. A cinema complex and a hypermarket are located on the other side above the parking.
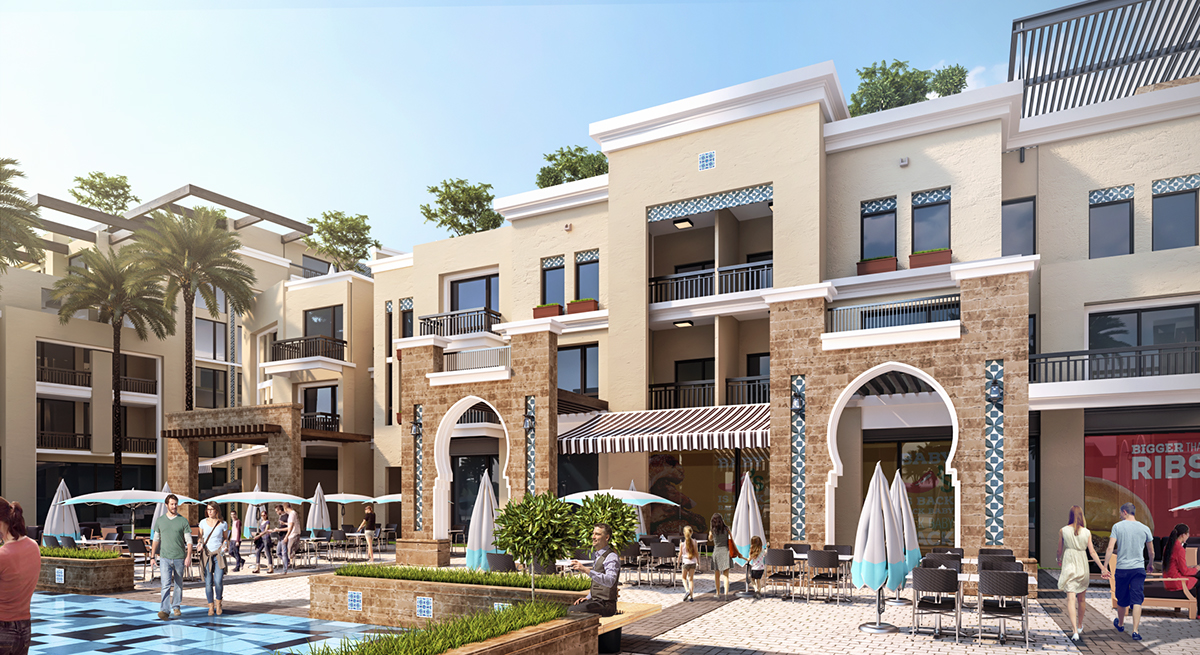
The Second Terrace - Level +11.00 m - consists of three floors (Ground, First and Second) and is composed of hotel rooms and residential units with an average area between 50 and 70 square meters.

