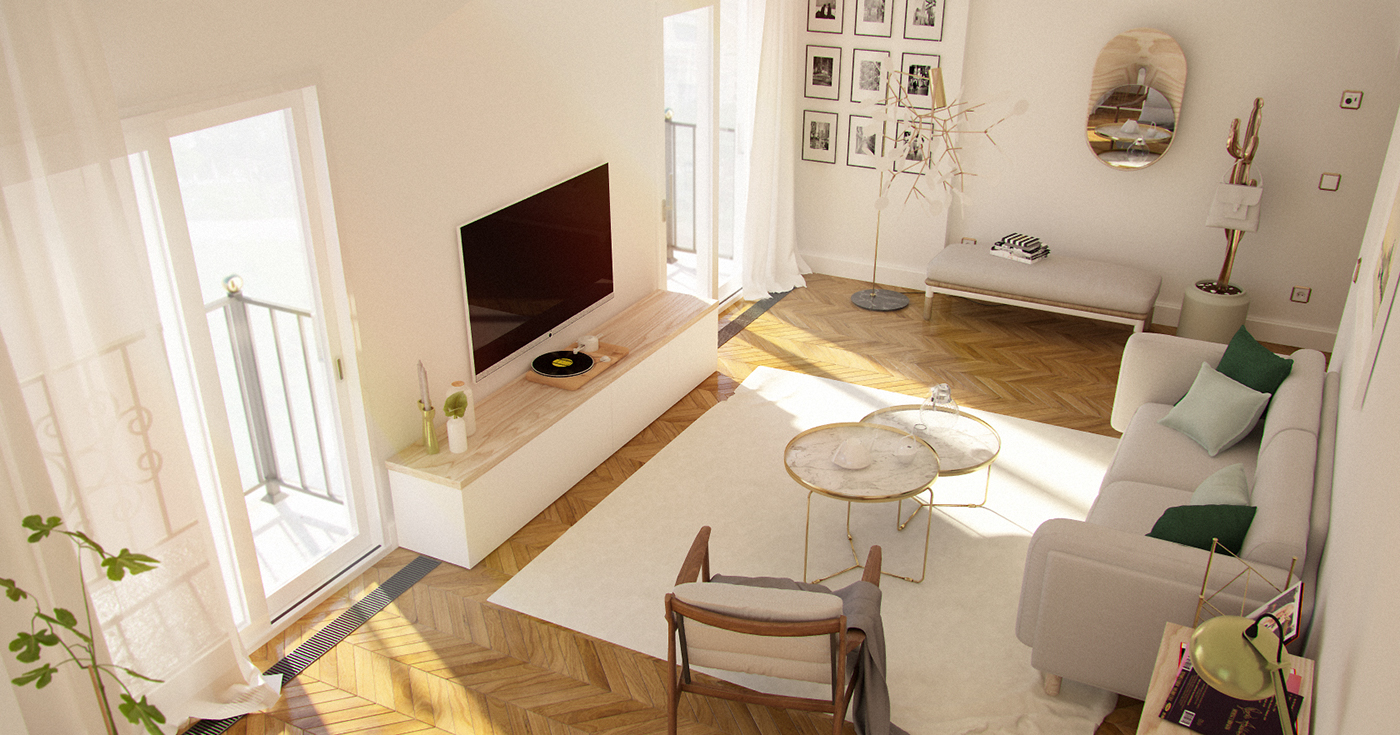
DESIGN | MARIO MIMOSO VISUALIZATION | MARIO MIMOSO LOCATION | BARCELONA, Spain AREA | 75 SQm YEAR | 2017
W A N D E R L U S T
Laura is a travel blogger who doesn't spend too much time at home. Actually, she just needs a place to spend her nights while she waits for her next adventure. She decided to buy a former rental apartment in the center of Barcelona and turn it into a minimalist and luminous loft.

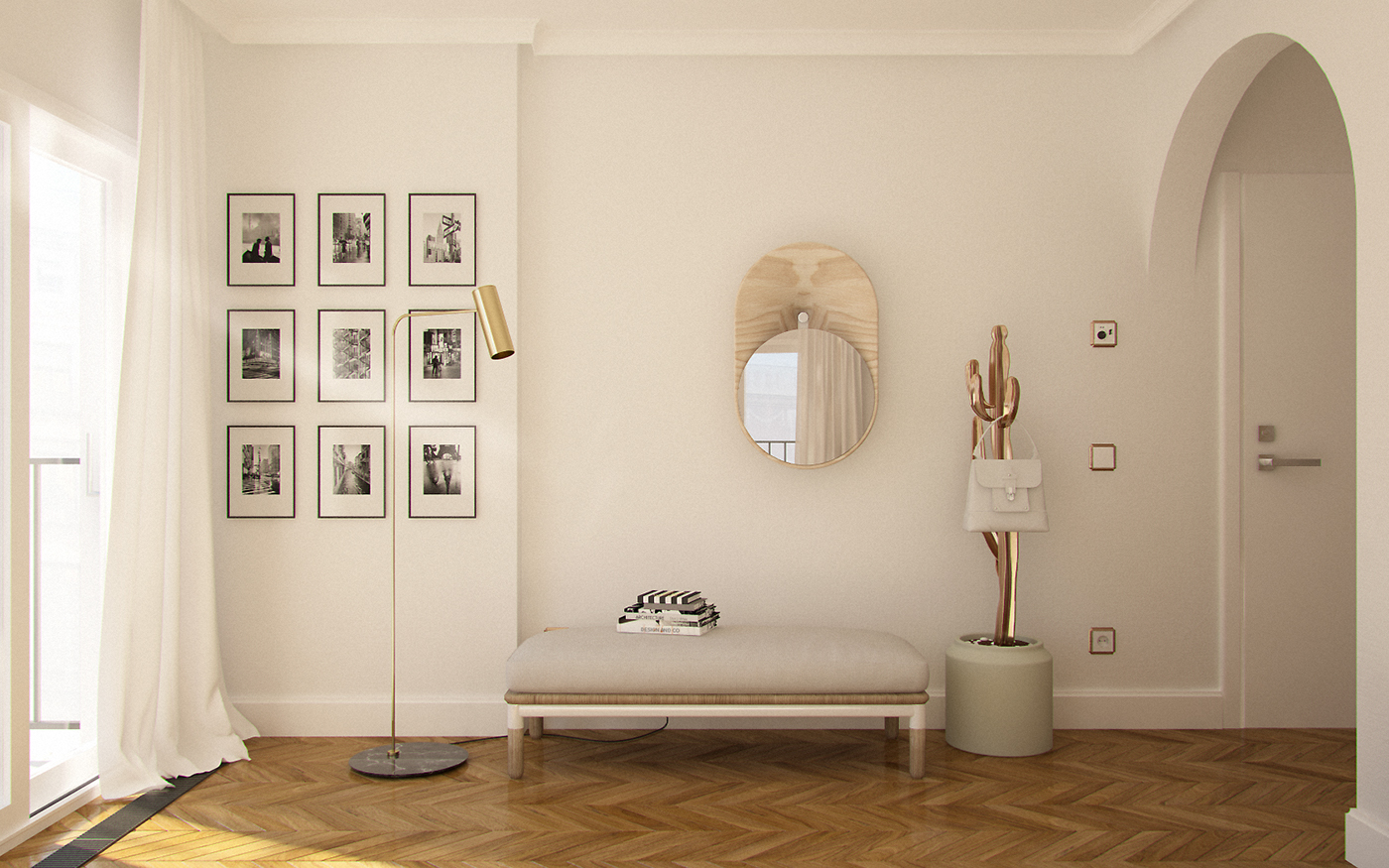


T H E C H A L L E N G E
The main objective was to achieve maximum use of natural daylight by reducing the number of walls and separations as possible. In the end she just needed a living room, a kitchen, a toilet and a master bedroom.
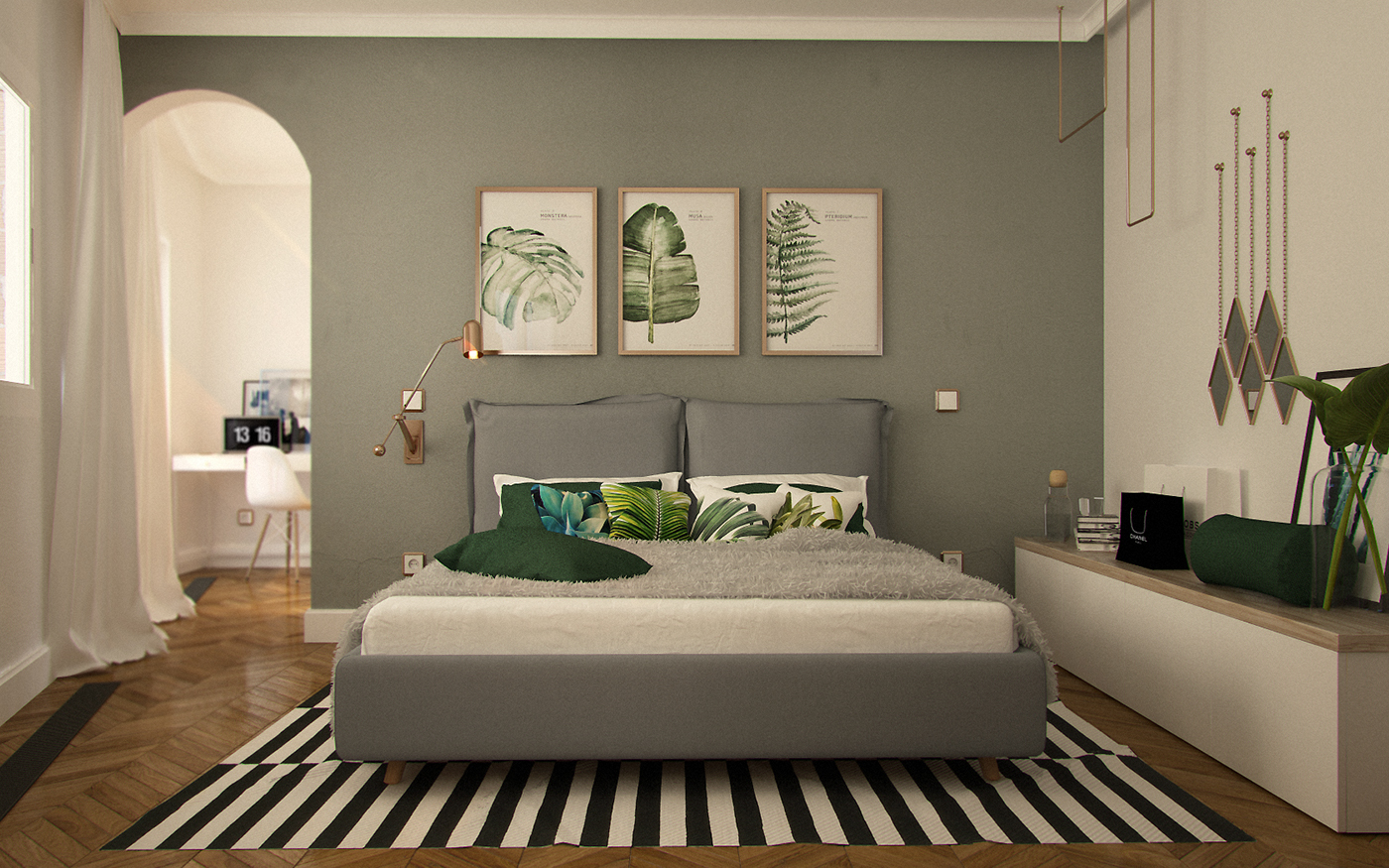
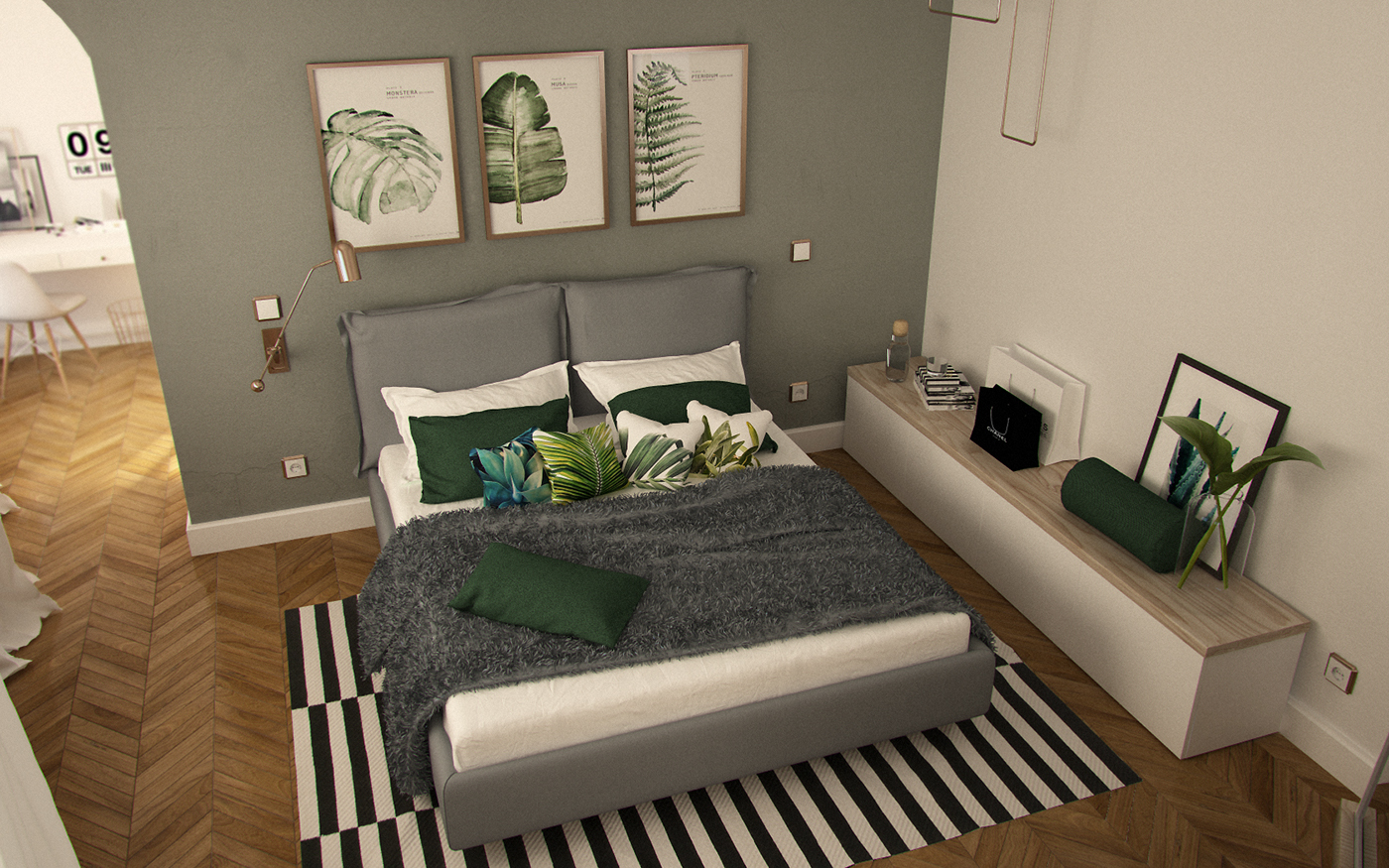

T H E D E S I G N
The interior is executed in a minimalist and classic style according to Laura's personality and taste. Natural wood floorings, white textured wallpaper, scandinavian furniture and golden details here and there.

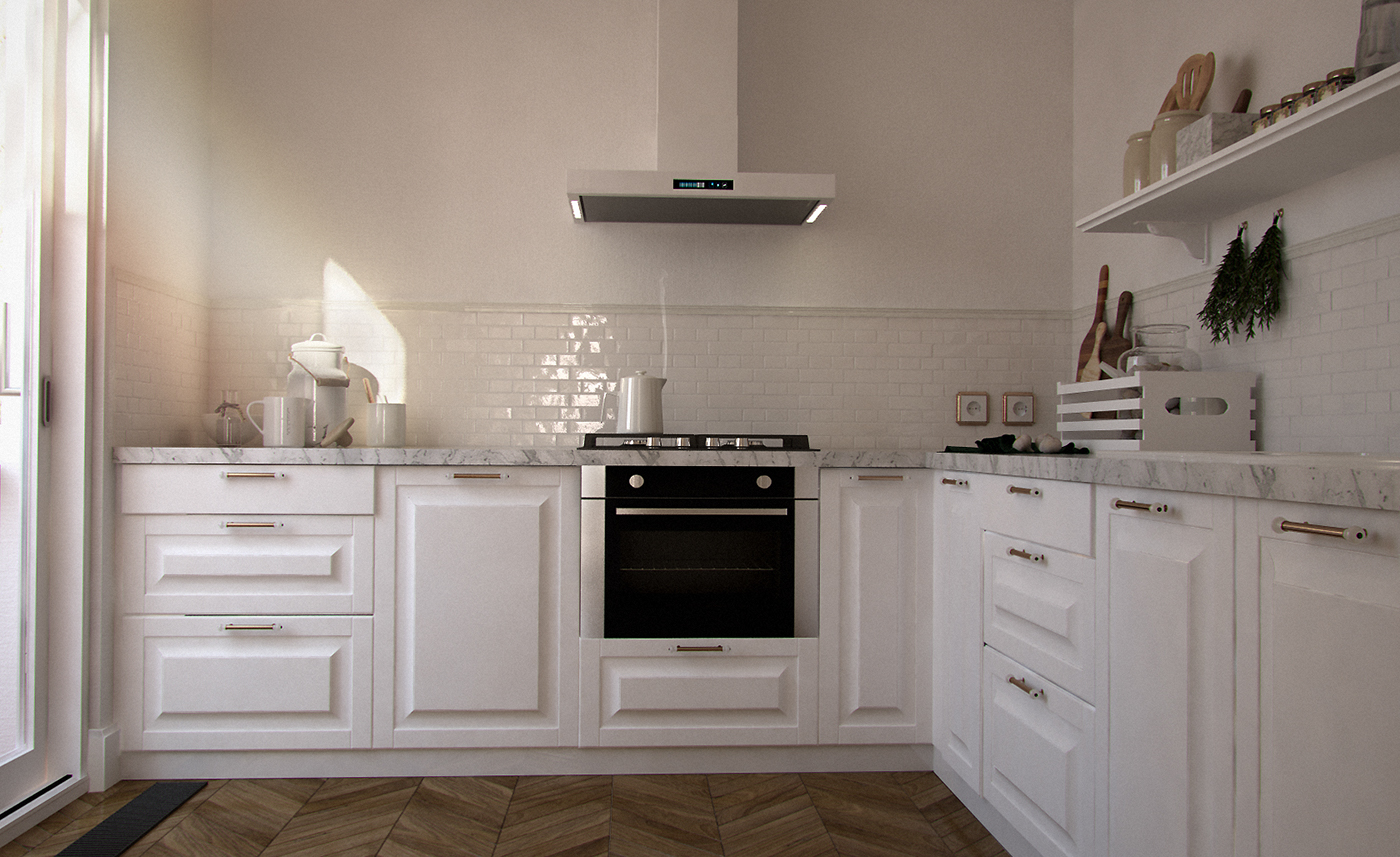







T H E R E S U L T
Few furniture pieces and storage options but plenty of light and space showcase Laura's minimalist traveller lifestyle through interior design: kind, warm, luminous and elegant.

T H A N K Y O U !




