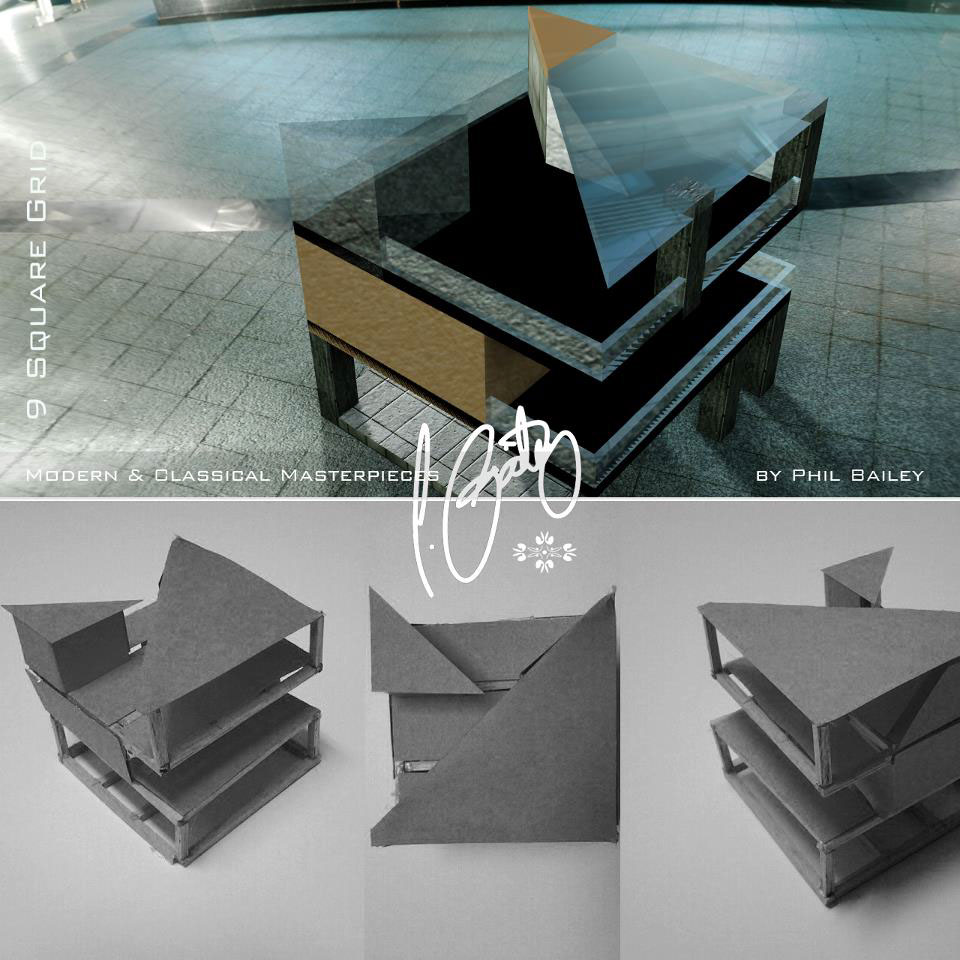The Diamond Ring
This is a model to display spatial relations in a 9 square grid. This piece is a new building in the portfolio and is one of a few complementary structures to Sky Plaza. This is a multi-use green building intended to be LEED certified. The building is called "The Diamond Ring." This name comes from the many levels of looping floors with a capstone of a diamond like shape on the upper level made of structural glass and steel.
This is a model to display spatial relations in a 9 square grid. This piece is a new building in the portfolio and is one of a few complementary structures to Sky Plaza. This is a multi-use green building intended to be LEED certified. The building is called "The Diamond Ring." This name comes from the many levels of looping floors with a capstone of a diamond like shape on the upper level made of structural glass and steel.

This is the conceptual form model I came up with after building a 3 inch version of the 9 inch presentation model. Here you can see the form of the diamond stone in the upper left. To the right of that is a glass structure which may be a gallery of some kind.

The upper left smaller cube is the 3 inch model.


The much more detailed 9 inch spatial model.



The upper visualization of the building with basic texture and detail. I am currently working on expanding the detail and programming of this building's use and layout. Please press the appreciation button below.
Follow me on facebook at www.facebook.com/modernmasterpiece and my site www.mcmphilbailey.com
Follow me on facebook at www.facebook.com/modernmasterpiece and my site www.mcmphilbailey.com
