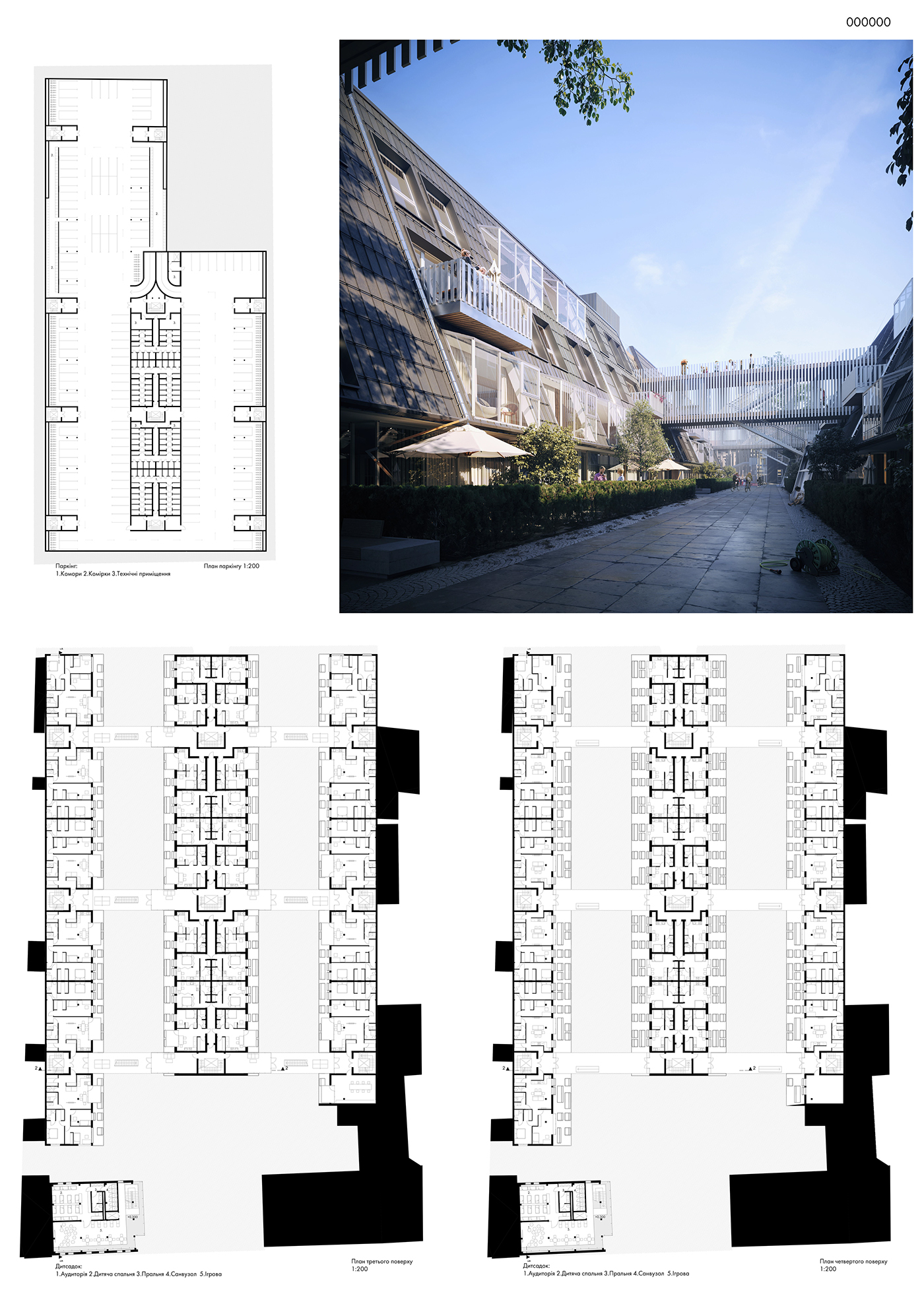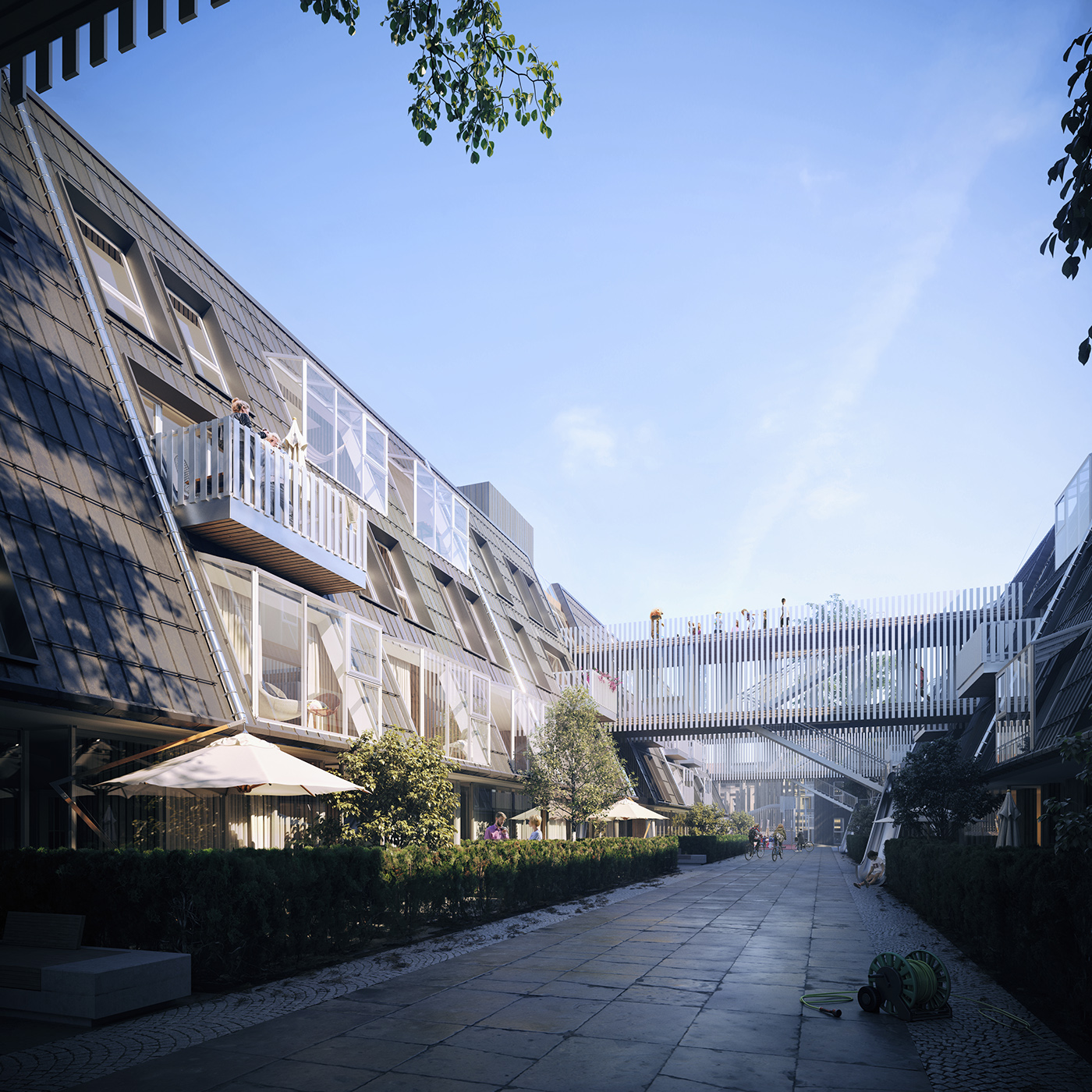
The task of the competition was to design a residential complex to replace an old factory located in the heart of Lviv and to offer a commercial programm for the small site facing Horodotska street. Moreover, old building next to the small site had to be converted for a commercial usage as well.
Our concept of the residential complex is to reflect a feeling of being in the historical city center, with it’s narrow streets and a special atmosphere, using architectural language of the 21 Century. Central residential block is fitted with small-sized apartments for young families, while the side buildings offering mid- and big-sized flats. The units are connected by bridges, where people can meet spending their free time together, as well as to escape in case of fire. By creating public spaces above the ground, the footprint of the site was used as efficient as possible. That is why, units of only 4 floors height contain decent amount of square meters to offer.
Considering the lack of kindergartens and public squares in the city center, we offered a kindergarten to be placed as a commercial function. Instead of designing a new building, we decided old building to host internal facilities of the kindergarten, while the small site next to it contains a playground and an open-air public space. This decision is aimed to maintain the historical quality of the street by filling the gap with greenery and happy people instead of a new wall. Wooden trunks facing the main street aimed to protect the public space and the playground from noise and wind, illuminate different areas of the project as well as create a spiritual atmosphere of being in a forest.







